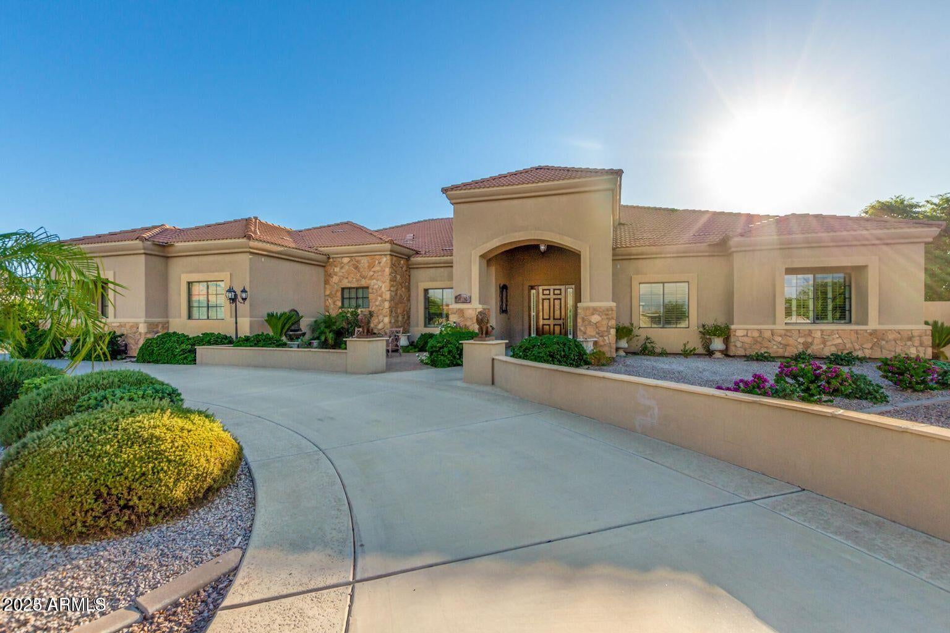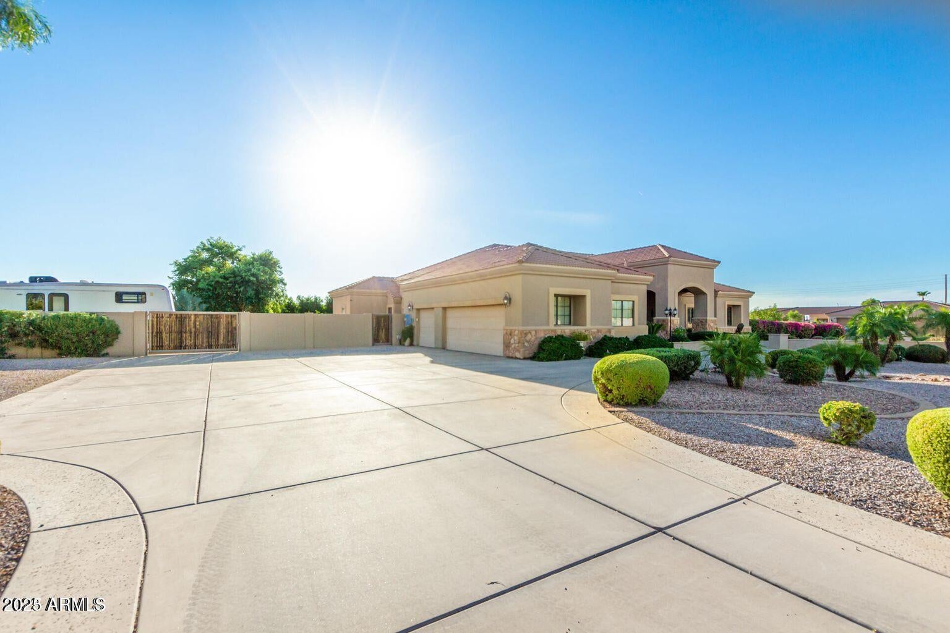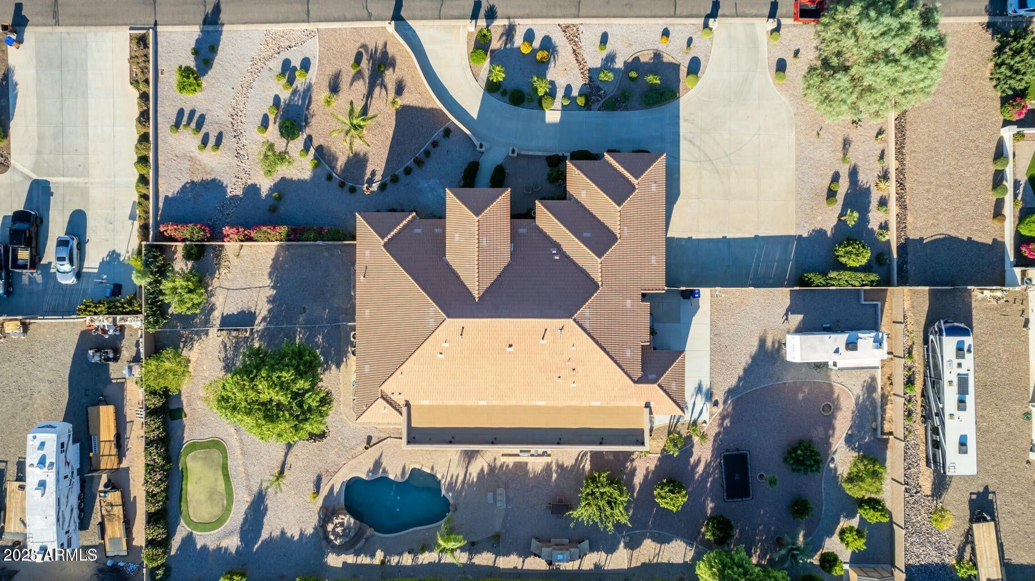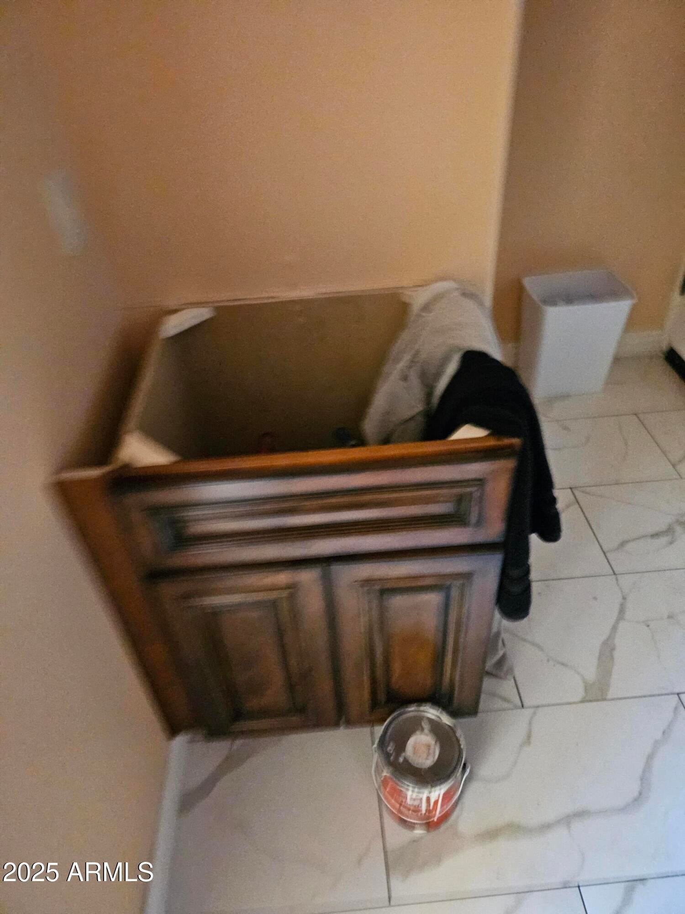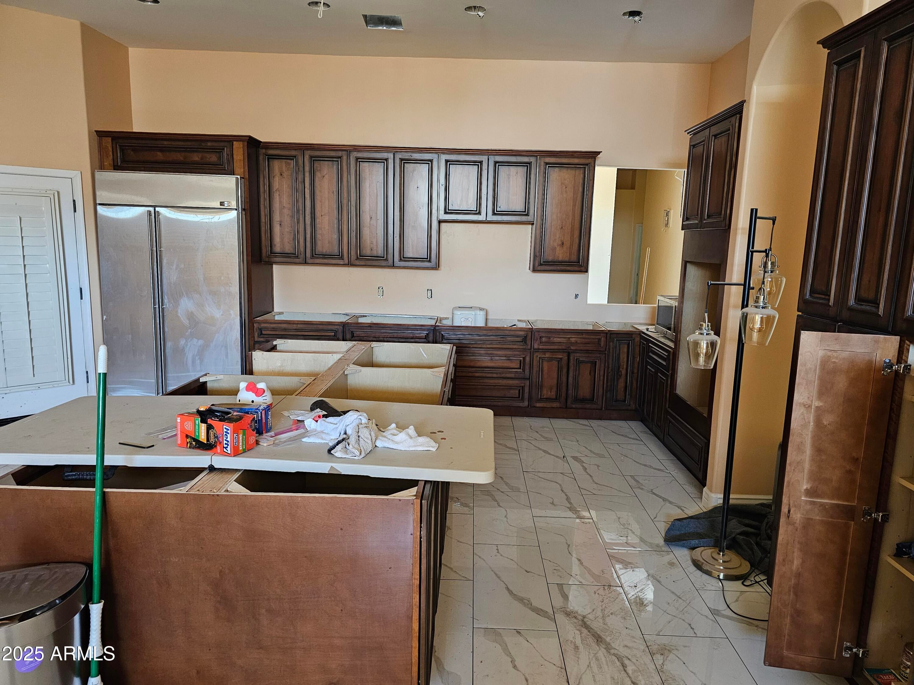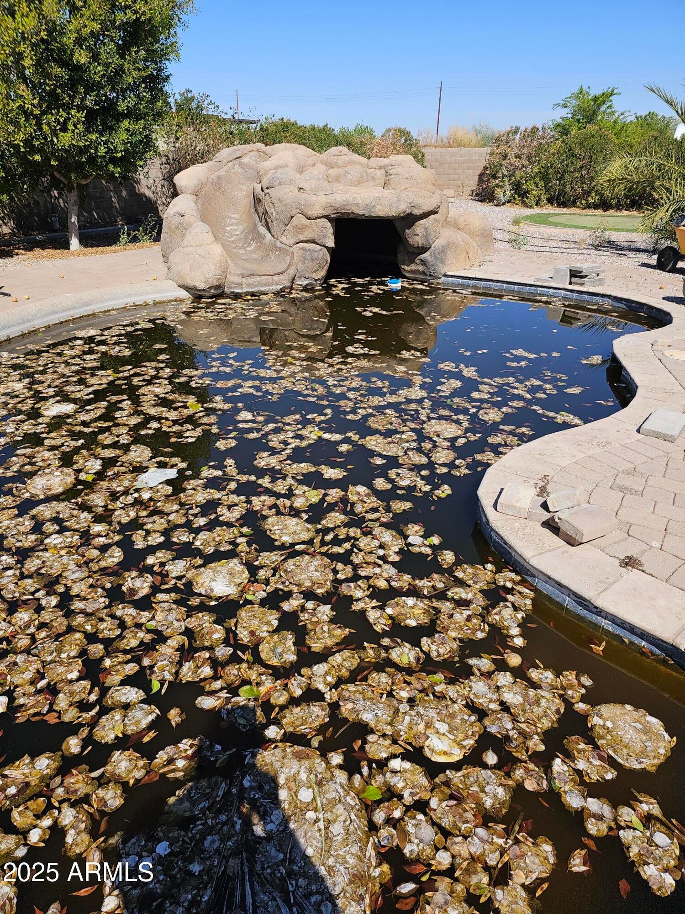$780,000 - 35662 N Creekside Lane, Queen Creek
- 4
- Bedrooms
- 3
- Baths
- 3,742
- SQ. Feet
- 0.99
- Acres
Photos show the home's original condition. Kitchen needs finishing, plus interior paint and exterior work. Custom 4bd + den, 3 bath home with mountain views on nearly an acre! Features 11' ceilings, tile and shutters throughout, massive covered patio with motorized shades, outdoor kitchen, fireplace, heated pool with grotto and slide, RV gate, raised garden beds, putting green, and fruit trees. Spacious interior with living, dining, and family rooms.
Essential Information
-
- MLS® #:
- 6848033
-
- Price:
- $780,000
-
- Bedrooms:
- 4
-
- Bathrooms:
- 3.00
-
- Square Footage:
- 3,742
-
- Acres:
- 0.99
-
- Year Built:
- 2005
-
- Type:
- Residential
-
- Sub-Type:
- Single Family Residence
-
- Style:
- Spanish
-
- Status:
- Active Under Contract
Community Information
-
- Address:
- 35662 N Creekside Lane
-
- Subdivision:
- CREEKSIDE ESTATES
-
- City:
- Queen Creek
-
- County:
- Pinal
-
- State:
- AZ
-
- Zip Code:
- 85144
Amenities
-
- Utilities:
- SRP
-
- Parking Spaces:
- 12
-
- Parking:
- RV Gate, Garage Door Opener, Extended Length Garage, Direct Access, Circular Driveway, Attch'd Gar Cabinets, Separate Strge Area, Side Vehicle Entry, RV Access/Parking
-
- # of Garages:
- 3
-
- View:
- Mountain(s)
-
- Has Pool:
- Yes
-
- Pool:
- Heated, Private
Interior
-
- Interior Features:
- Eat-in Kitchen, Breakfast Bar, 9+ Flat Ceilings, Central Vacuum, No Interior Steps, Soft Water Loop, Kitchen Island, Pantry, Double Vanity, Full Bth Master Bdrm, Separate Shwr & Tub, Tub with Jets, High Speed Internet, Granite Counters
-
- Heating:
- Electric, Natural Gas
-
- Cooling:
- Central Air, Ceiling Fan(s)
-
- Fireplace:
- Yes
-
- Fireplaces:
- Exterior Fireplace
-
- # of Stories:
- 1
Exterior
-
- Exterior Features:
- Other, Storage, Built-in Barbecue
-
- Lot Description:
- Desert Back, Desert Front, Synthetic Grass Back, Auto Timer H2O Front, Auto Timer H2O Back
-
- Windows:
- Solar Screens, Dual Pane
-
- Roof:
- Tile
-
- Construction:
- Stucco, Wood Frame, Painted, Stone
School Information
-
- District:
- Florence Unified School District
-
- Elementary:
- Mountain Vista Academy
-
- Middle:
- San Tan Heights Elementary
-
- High:
- San Tan Foothills High School
Listing Details
- Listing Office:
- Realty Executives
