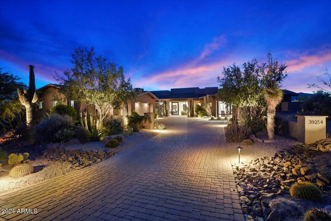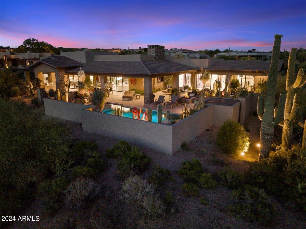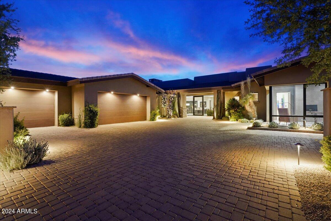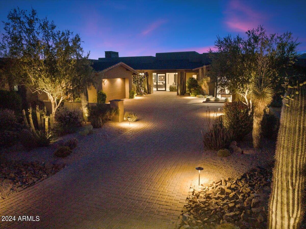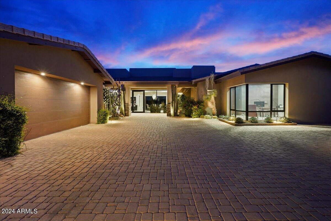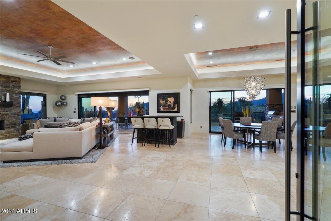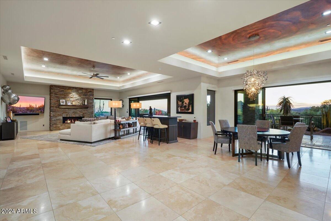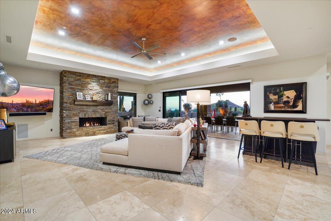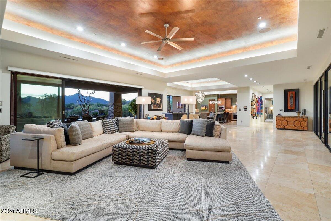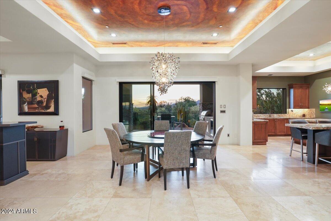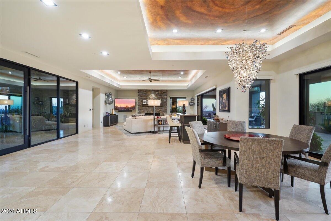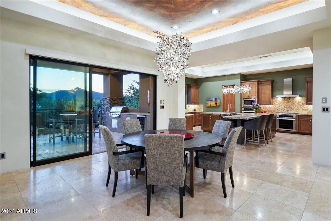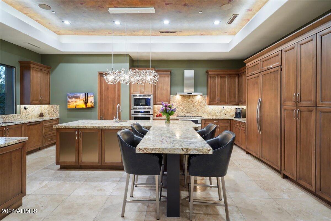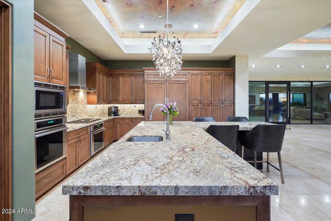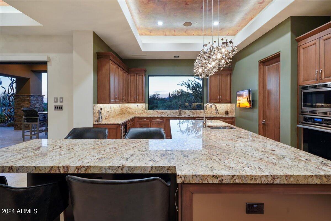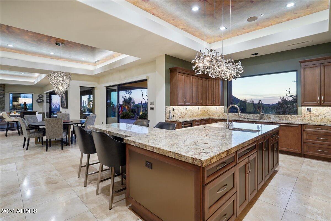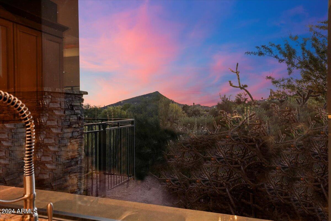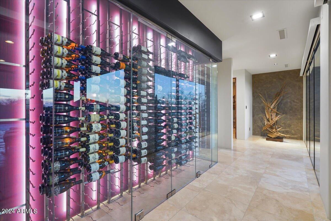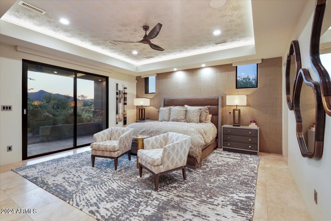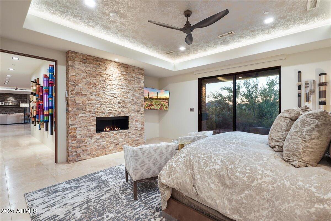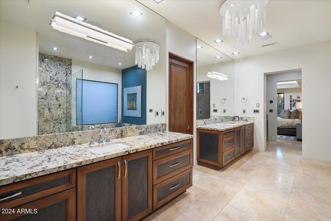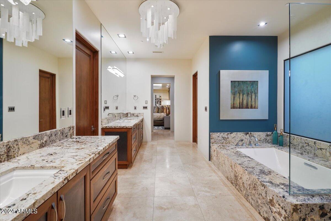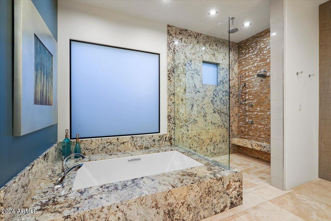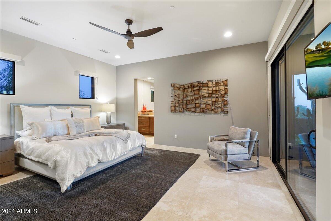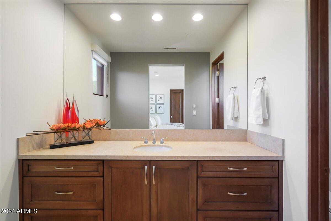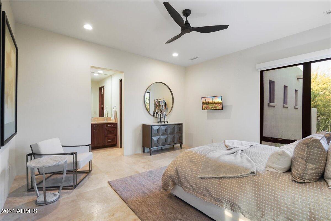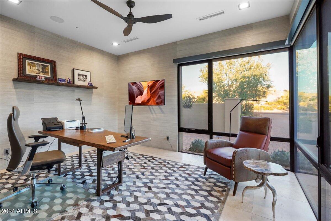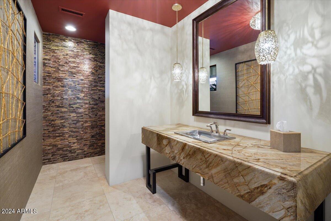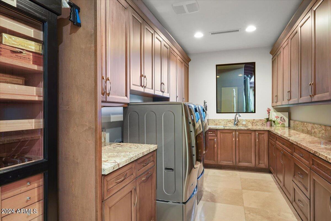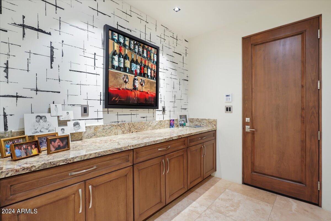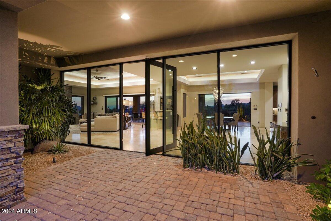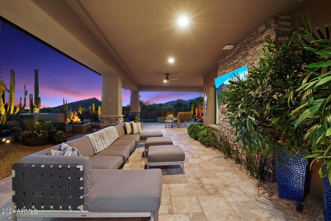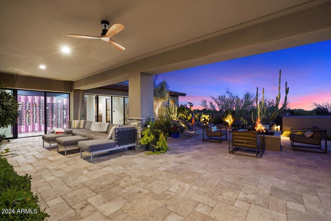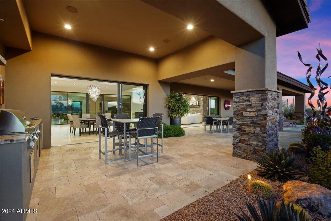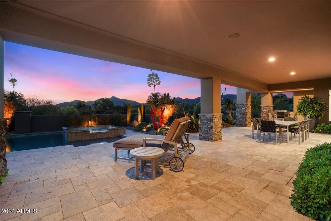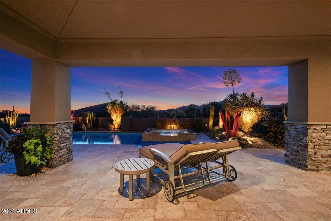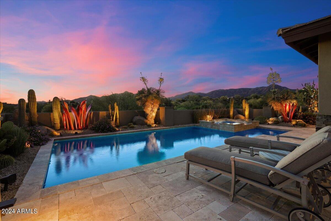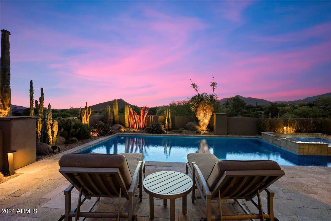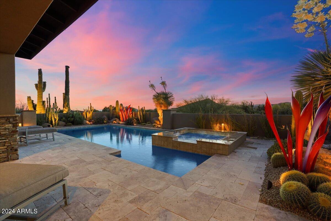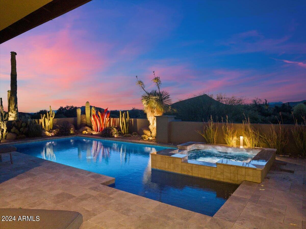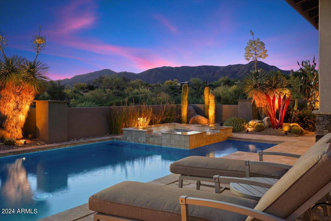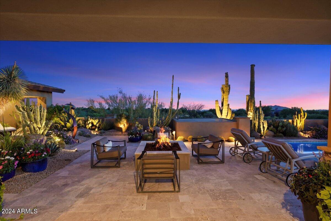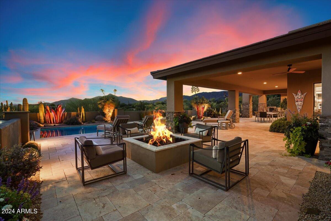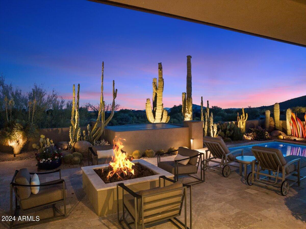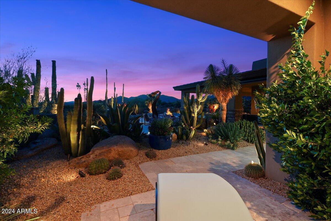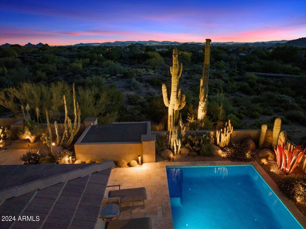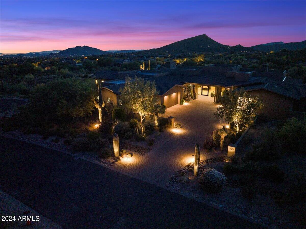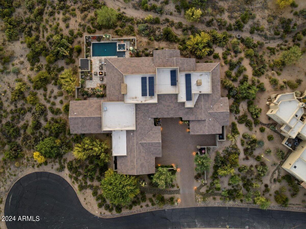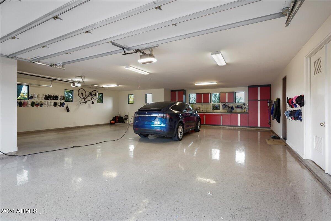$4,000,000 - 39254 N 104th Place, Scottsdale
- 4
- Bedrooms
- 4
- Baths
- 5,011
- SQ. Feet
- 0.75
- Acres
FULL GOLF MEMBERSHIP available upon approval. Nestled within the prestigious Desert Mountain community, renowned for its world class golf and stunning desert landscapes, this exquisite custom home offers the epitome of luxury living. Crafted in 2018 by the esteemed Red Moon Development, this soft contemporary residence seamlessly blends indoor and outdoor living spaces, providing a serene retreat in the Sonoran Desert. Greeted by an abundance of natural light through large sliders, breathtaking outdoor vistas, covered patios, pool, spa, and views of city lights and rolling mountain vistas to the west serve as a captivating backdrop. Designed for entertaining, the outdoor living spaces are a true oasis with outdoor kitchen, dining, fire pit, all..
Essential Information
-
- MLS® #:
- 6848235
-
- Price:
- $4,000,000
-
- Bedrooms:
- 4
-
- Bathrooms:
- 4.00
-
- Square Footage:
- 5,011
-
- Acres:
- 0.75
-
- Year Built:
- 2016
-
- Type:
- Residential
-
- Sub-Type:
- Single Family Residence
-
- Style:
- Other, Contemporary
-
- Status:
- Active
Community Information
-
- Address:
- 39254 N 104th Place
-
- Subdivision:
- DESERT MOUNTAIN PHASE 2 UNIT 5 PT 1 1-101 A-J GF-12
-
- City:
- Scottsdale
-
- County:
- Maricopa
-
- State:
- AZ
-
- Zip Code:
- 85262
Amenities
-
- Amenities:
- Golf, Pickleball, Gated, Community Spa, Community Spa Htd, Community Pool Htd, Community Pool, Guarded Entry, Concierge, Tennis Court(s), Playground, Biking/Walking Path, Fitness Center
-
- Utilities:
- APS,SW Gas3,City Electric2,City Gas3
-
- Parking Spaces:
- 7
-
- Parking:
- Tandem Garage, Garage Door Opener, Direct Access, Attch'd Gar Cabinets
-
- # of Garages:
- 5
-
- View:
- City Light View(s), Mountain(s)
-
- Has Pool:
- Yes
-
- Pool:
- Fenced, Heated, Private, Solar Pool Equipment
Interior
-
- Interior Features:
- High Speed Internet, Double Vanity, 9+ Flat Ceilings, No Interior Steps, Soft Water Loop, Kitchen Island, Pantry, 2 Master Baths, Full Bth Master Bdrm, Separate Shwr & Tub, Tub with Jets
-
- Appliances:
- Gas Cooktop
-
- Heating:
- Electric, Natural Gas
-
- Cooling:
- Central Air, Programmable Thmstat
-
- Fireplace:
- Yes
-
- Fireplaces:
- Fire Pit, 2 Fireplace, Exterior Fireplace, Living Room, Master Bedroom, Gas
-
- # of Stories:
- 1
Exterior
-
- Exterior Features:
- Private Pickleball Court(s), Other, Private Street(s), Storage, Tennis Court(s), Built-in Barbecue
-
- Lot Description:
- Sprinklers In Rear, Sprinklers In Front, Desert Back, Desert Front, Cul-De-Sac, Auto Timer H2O Front, Auto Timer H2O Back, Irrigation Front, Irrigation Back
-
- Roof:
- Tile, Foam
-
- Construction:
- Stucco, Wood Frame, Painted, Stone
School Information
-
- District:
- Cave Creek Unified District
-
- Elementary:
- Black Mountain Elementary School
-
- Middle:
- Sonoran Trails Middle School
-
- High:
- Cactus Shadows High School
Listing Details
- Listing Office:
- Compass
