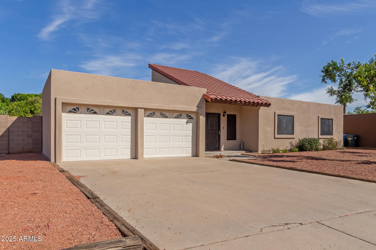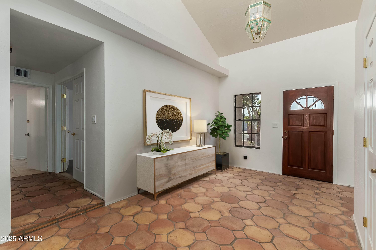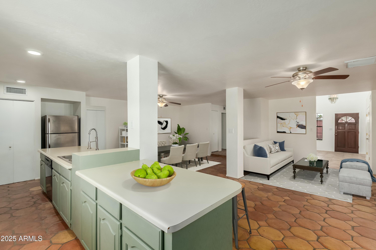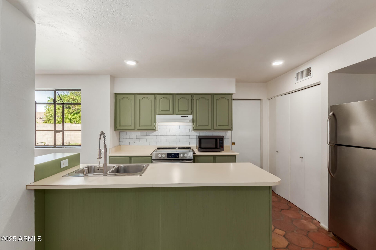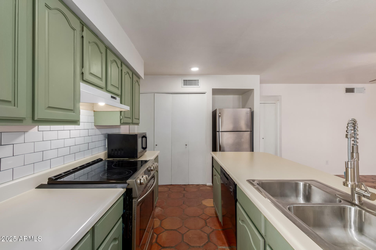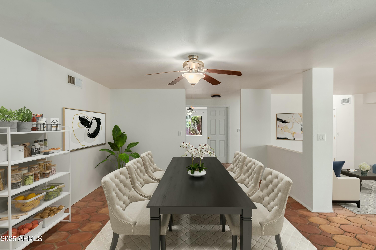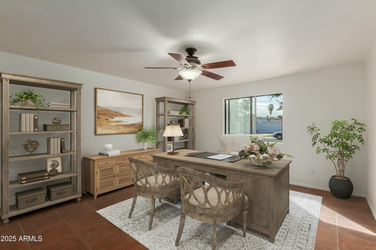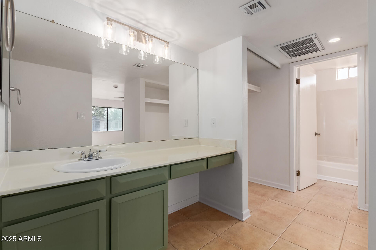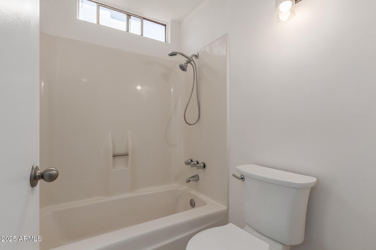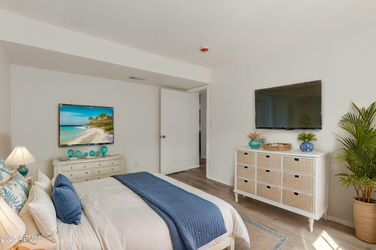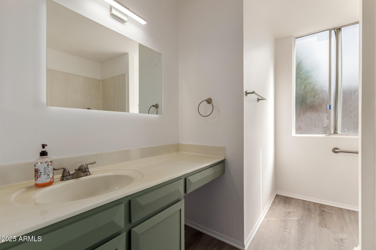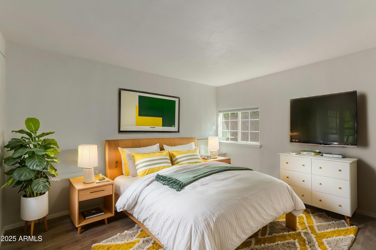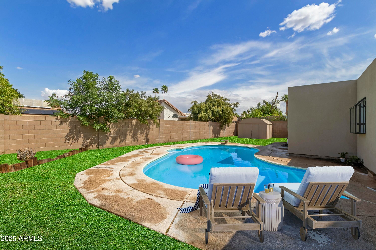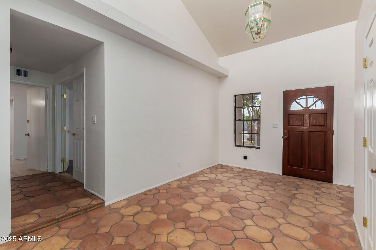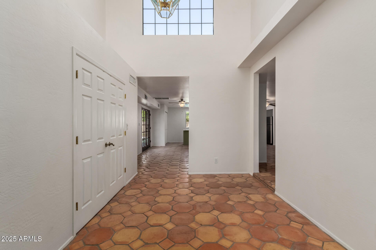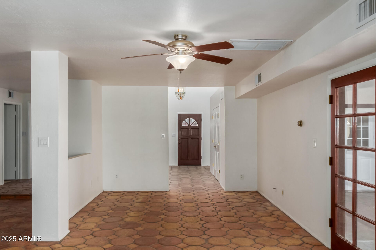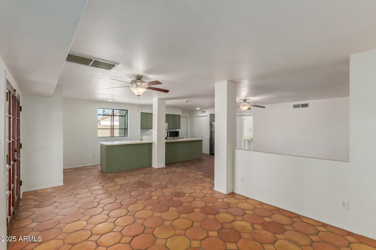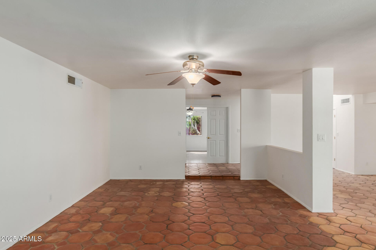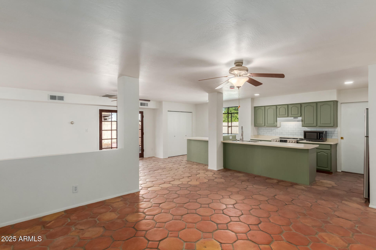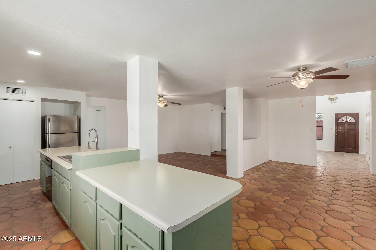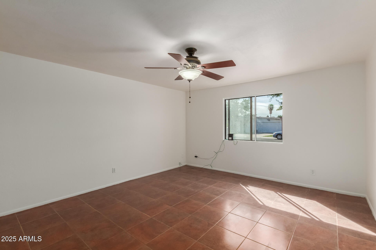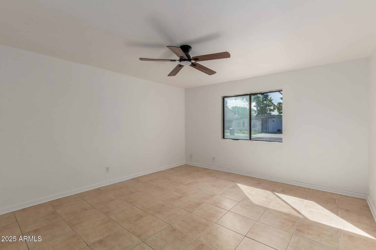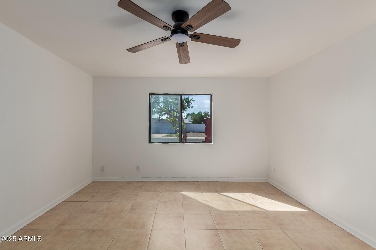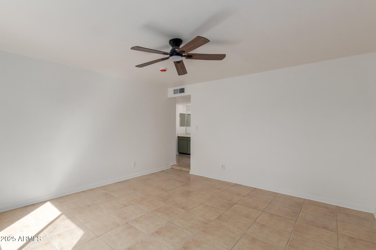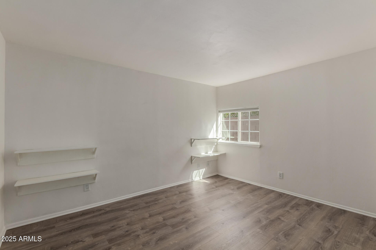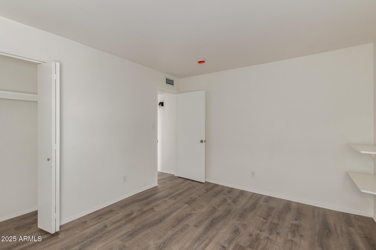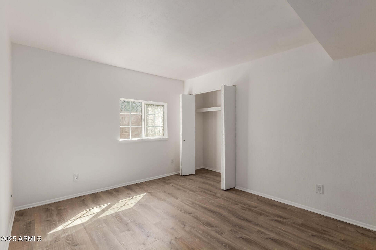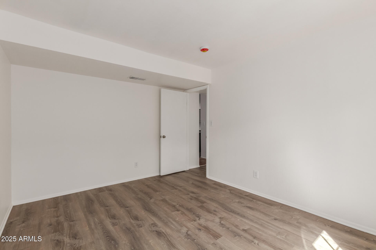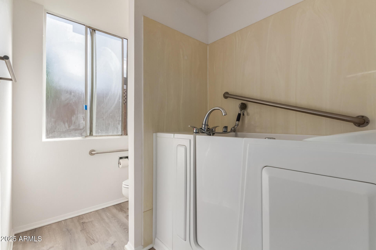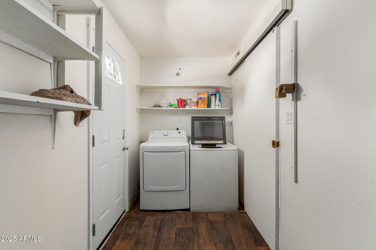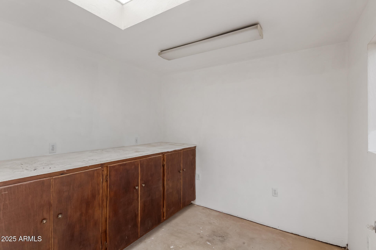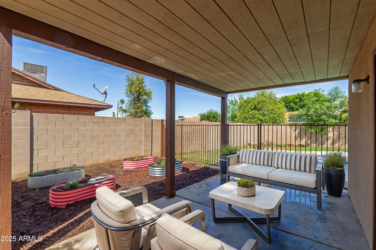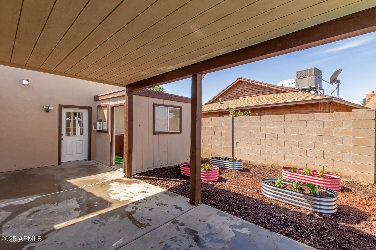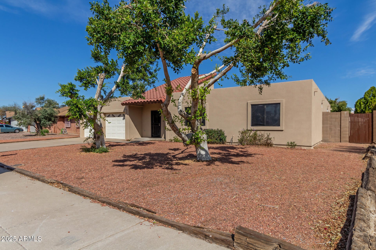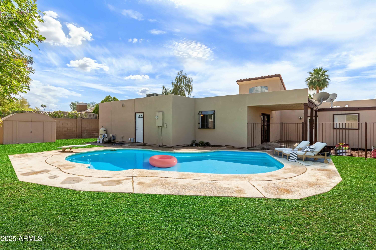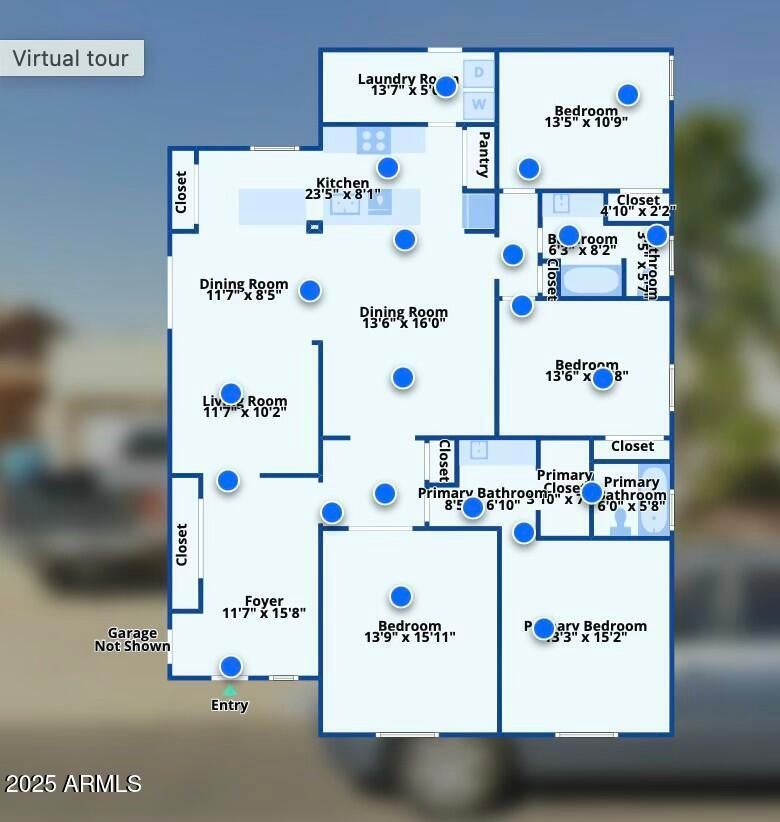$429,000 - 3030 W Christy Drive, Phoenix
- 3
- Bedrooms
- 2
- Baths
- 2,064
- SQ. Feet
- 0.18
- Acres
Introducing this charming single-story home, move in ready home! Fresh paint in and out. Discover a semi-open layout that tastefully balances privacy and connectivity! Saltillo flooring, ceiling fans, and neutral paint are features that can't be left unsaid. The kitchen displays recessed lighting, subway tile backsplash, stainless steel appliances, and a pantry. Sizable primary bedroom offers a private bedroom with a make-up vanity and a shower & tub combination. Large den with double doors can be used as a 4th bedroom, office, or media room. Secondary bath features a handicap walk in tub/shower. Spacious backyard includes a covered patio, workshop, storage shed, and a refeshing diving pool ideal for year-round entertaining. Down payment assistance available. NO HOA-Bring your Toys!
Essential Information
-
- MLS® #:
- 6848255
-
- Price:
- $429,000
-
- Bedrooms:
- 3
-
- Bathrooms:
- 2.00
-
- Square Footage:
- 2,064
-
- Acres:
- 0.18
-
- Year Built:
- 1971
-
- Type:
- Residential
-
- Sub-Type:
- Single Family Residence
-
- Style:
- Ranch, Territorial/Santa Fe
-
- Status:
- Active
Community Information
-
- Address:
- 3030 W Christy Drive
-
- Subdivision:
- SUNSET NORTH UNIT 3
-
- City:
- Phoenix
-
- County:
- Maricopa
-
- State:
- AZ
-
- Zip Code:
- 85029
Amenities
-
- Utilities:
- APS
-
- Parking Spaces:
- 4
-
- Parking:
- Garage Door Opener, Direct Access, Separate Strge Area
-
- # of Garages:
- 2
-
- Has Pool:
- Yes
-
- Pool:
- Diving Pool, Fenced, Private
Interior
-
- Interior Features:
- Vaulted Ceiling(s), Kitchen Island, Pantry, Full Bth Master Bdrm, High Speed Internet, Laminate Counters
-
- Heating:
- Electric
-
- Cooling:
- Central Air, Ceiling Fan(s), Window/Wall Unit
-
- Fireplaces:
- None
-
- # of Stories:
- 1
Exterior
-
- Exterior Features:
- Storage
-
- Lot Description:
- Gravel/Stone Front, Grass Back
-
- Windows:
- Dual Pane
-
- Roof:
- Built-Up
-
- Construction:
- Stucco, Wood Frame, Painted
School Information
-
- District:
- Glendale Union High School District
-
- Elementary:
- Lakeview Elementary School
-
- Middle:
- Cholla Middle School
-
- High:
- Moon Valley High School
Listing Details
- Listing Office:
- Homesmart
