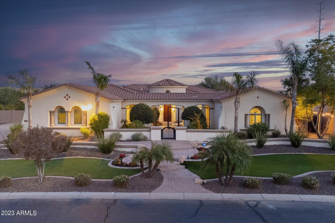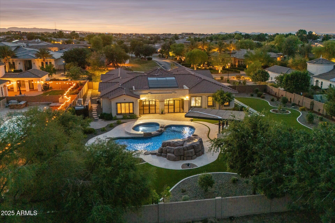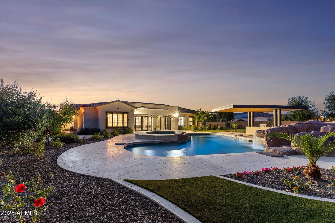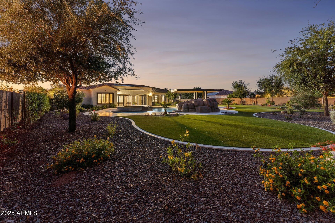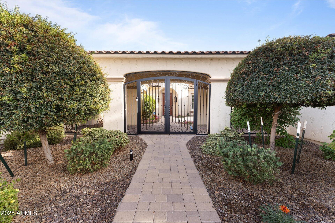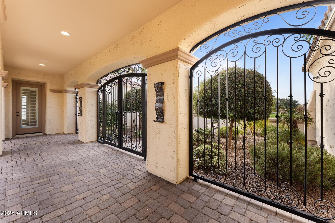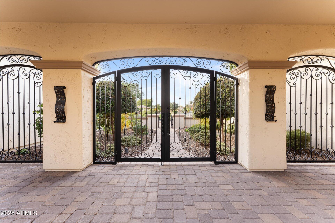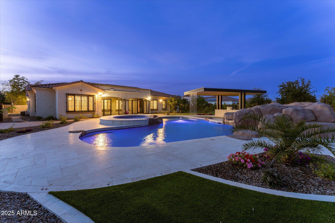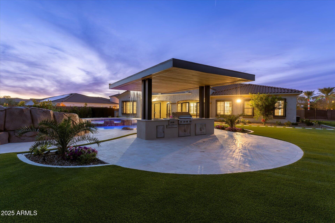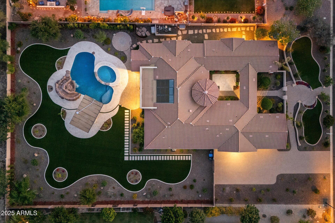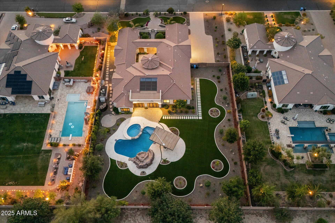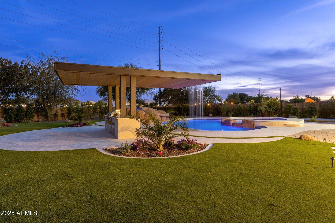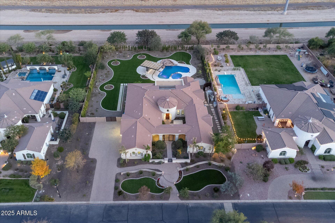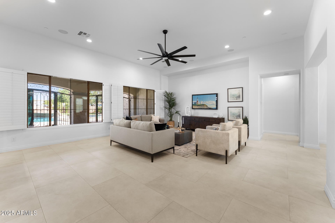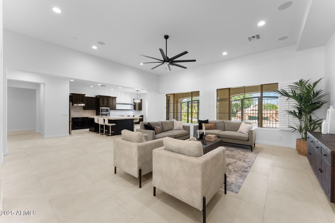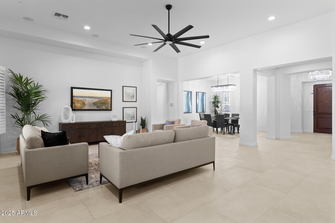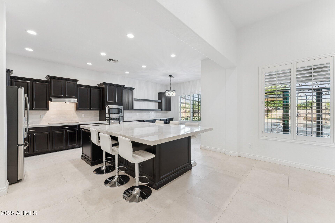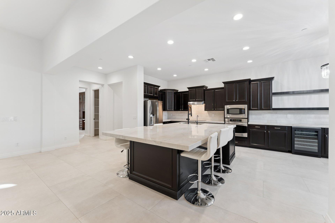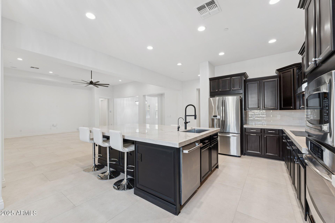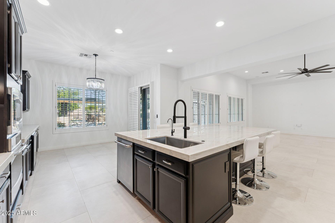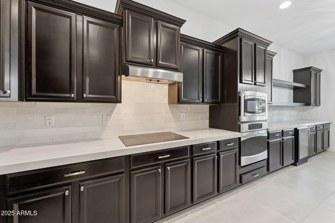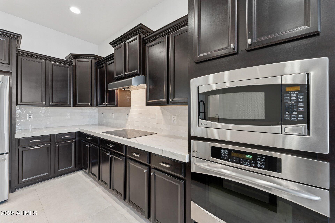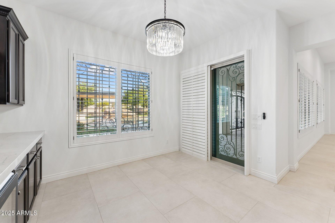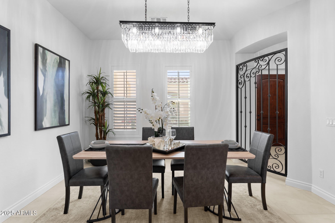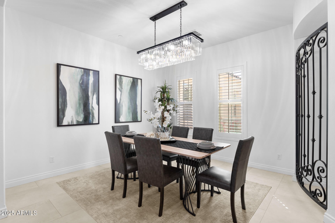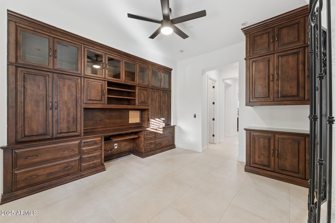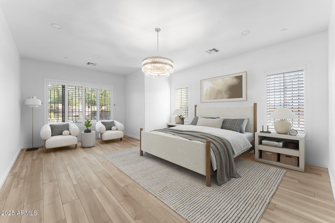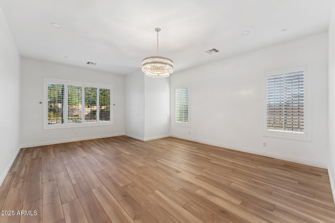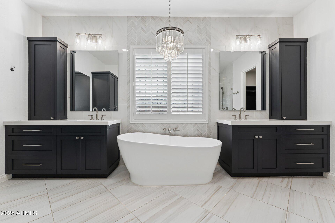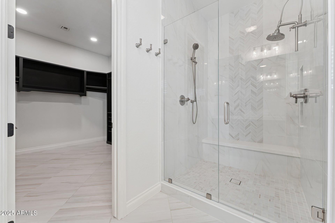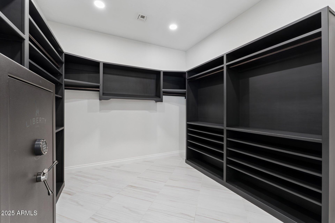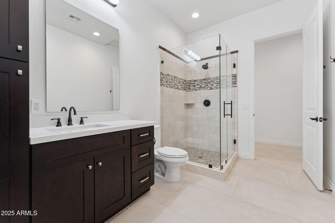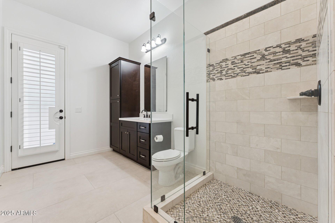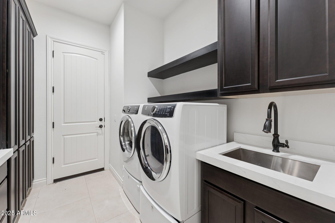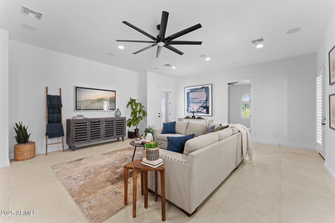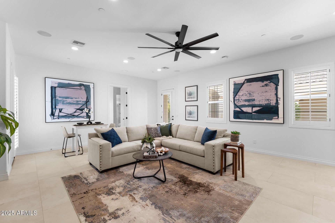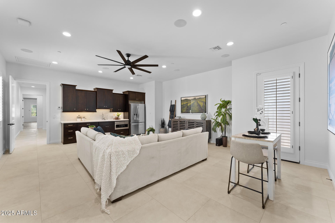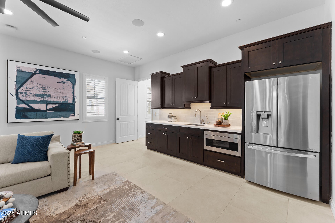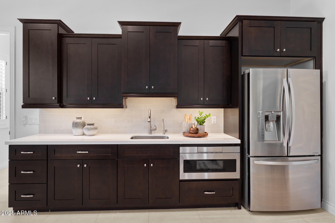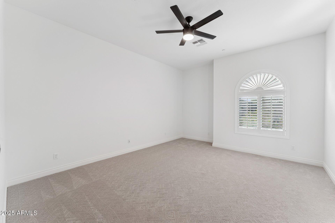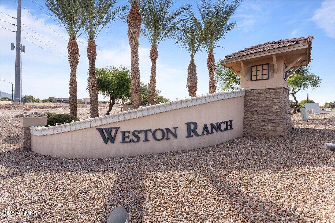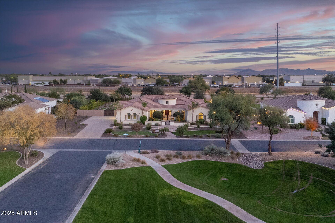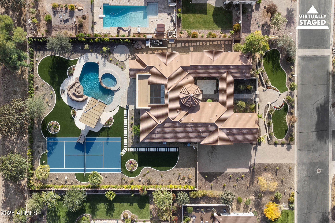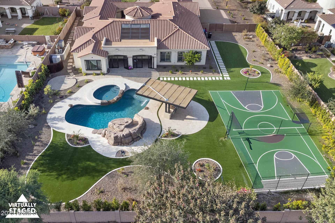$2,450,000 - 4547 S Banning Drive, Gilbert
- 5
- Bedrooms
- 5
- Baths
- 4,700
- SQ. Feet
- 0.77
- Acres
Step into luxury with this stunning 5-bedroom, 5-bathroom home, fully remodeled to perfection and situated on a massive lot. This spacious & modern property features over 4,000 square feet of living space, offering unmatched comfort, style, and versatility. The open-concept living area welcomes you with soaring ceilings, sleek hardwood floors, and abundant natural light pouring in from large windows. The gourmet kitchen is a chef's dream, equipped with custom cabinetry, an oversized island, perfect for hosting gatherings or enjoying daily meals in style. The home also includes a spacious guest suite with its own kitchenette. The backyard is the ultimate retreat. This sprawling outdoor space features everything for the entertainer's dream.
Essential Information
-
- MLS® #:
- 6848268
-
- Price:
- $2,450,000
-
- Bedrooms:
- 5
-
- Bathrooms:
- 5.00
-
- Square Footage:
- 4,700
-
- Acres:
- 0.77
-
- Year Built:
- 2011
-
- Type:
- Residential
-
- Sub-Type:
- Single Family Residence
-
- Style:
- Ranch
-
- Status:
- Active
Community Information
-
- Address:
- 4547 S Banning Drive
-
- Subdivision:
- Weston Ranch
-
- City:
- Gilbert
-
- County:
- Maricopa
-
- State:
- AZ
-
- Zip Code:
- 85297
Amenities
-
- Amenities:
- Gated, Playground, Biking/Walking Path
-
- Utilities:
- SRP,SW Gas3
-
- Parking Spaces:
- 10
-
- Parking:
- RV Gate, Garage Door Opener, Extended Length Garage, Direct Access, Attch'd Gar Cabinets, Side Vehicle Entry
-
- # of Garages:
- 4
-
- Pool:
- Play Pool, Variable Speed Pump, Diving Pool, Fenced, Heated, Private
Interior
-
- Interior Features:
- High Speed Internet, Granite Counters, Double Vanity, Physcl Chlgd (SRmks), Eat-in Kitchen, Breakfast Bar, 9+ Flat Ceilings, No Interior Steps, Soft Water Loop, Vaulted Ceiling(s), Wet Bar, Kitchen Island, Pantry, Full Bth Master Bdrm, Separate Shwr & Tub
-
- Appliances:
- Electric Cooktop, Water Purifier
-
- Heating:
- ENERGY STAR Qualified Equipment, Electric
-
- Cooling:
- Central Air, Ceiling Fan(s), ENERGY STAR Qualified Equipment, Programmable Thmstat
-
- Fireplaces:
- None
-
- # of Stories:
- 1
Exterior
-
- Exterior Features:
- Playground, Other, Misting System, Private Yard, Storage, Built-in Barbecue
-
- Lot Description:
- Sprinklers In Rear, Sprinklers In Front, Desert Back, Desert Front, Synthetic Grass Frnt, Synthetic Grass Back, Auto Timer H2O Front, Auto Timer H2O Back
-
- Windows:
- Low-Emissivity Windows, Dual Pane, ENERGY STAR Qualified Windows, Tinted Windows, Vinyl Frame
-
- Roof:
- Tile
-
- Construction:
- Spray Foam Insulation, Stucco, Wood Frame
School Information
-
- District:
- Higley Unified School District
-
- Elementary:
- Coronado Elementary School
-
- Middle:
- Cooley Middle School
-
- High:
- Williams Field High School
Listing Details
- Listing Office:
- Keller Williams Integrity First
