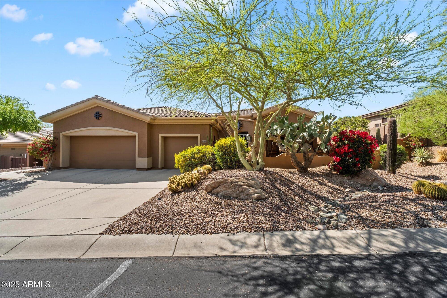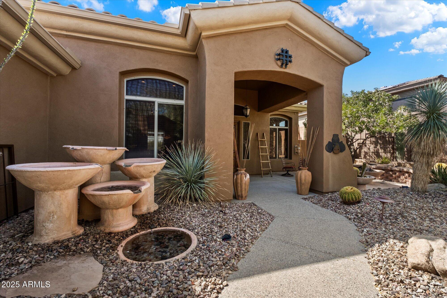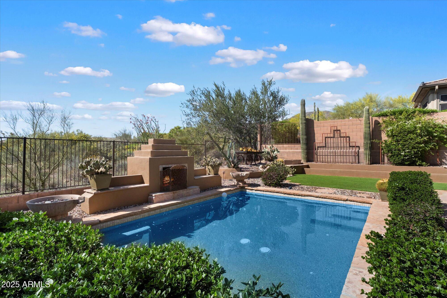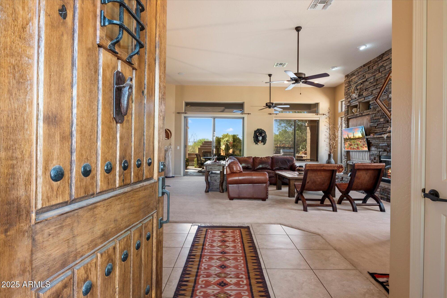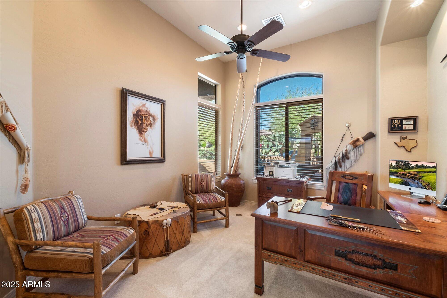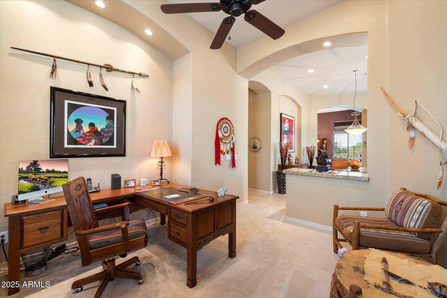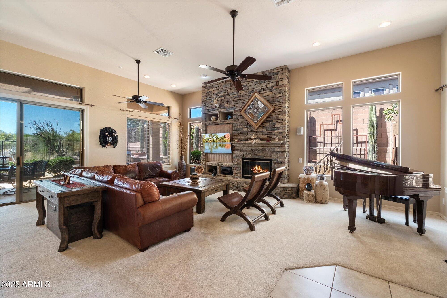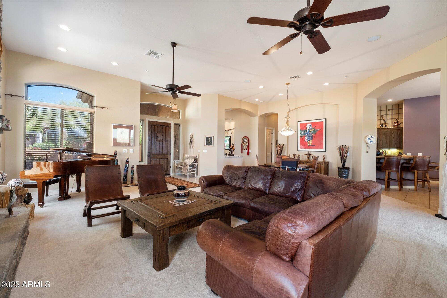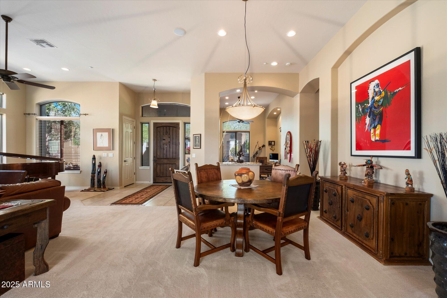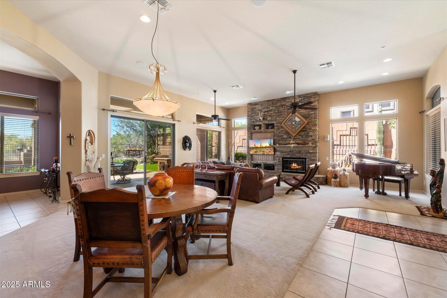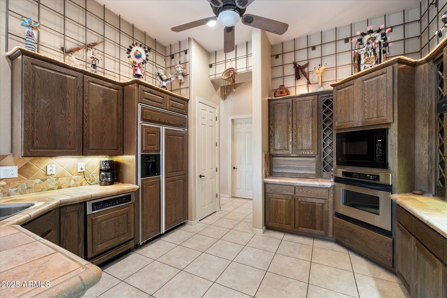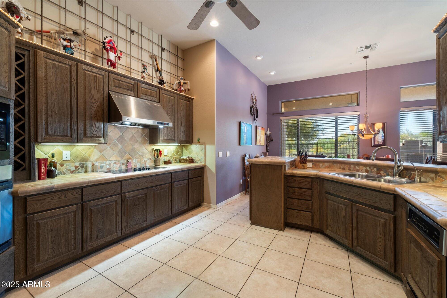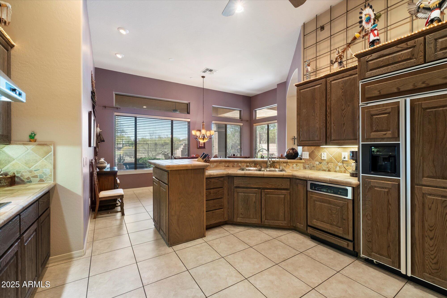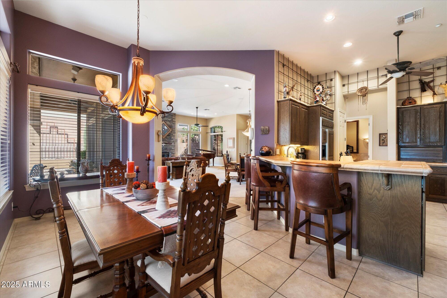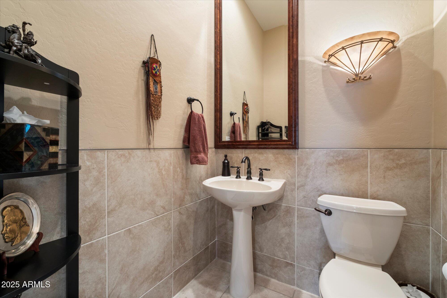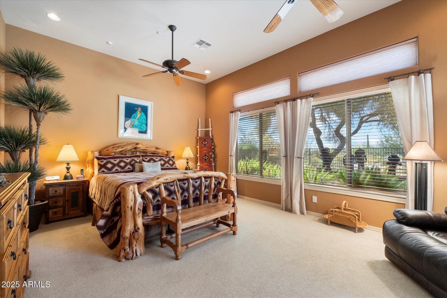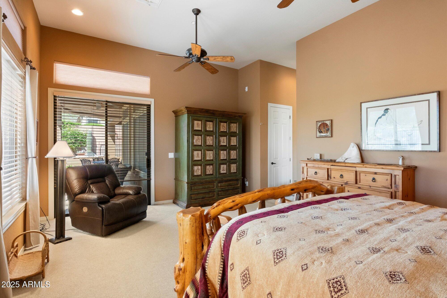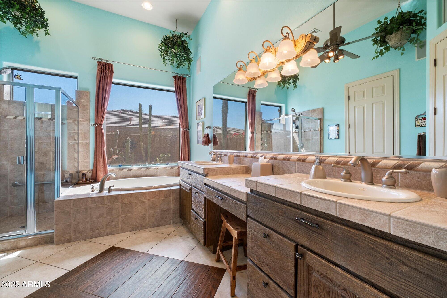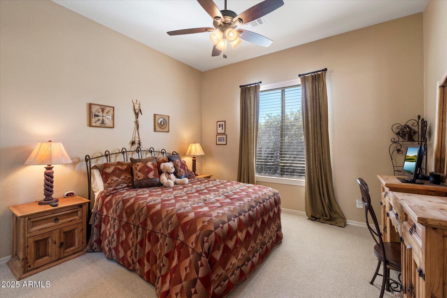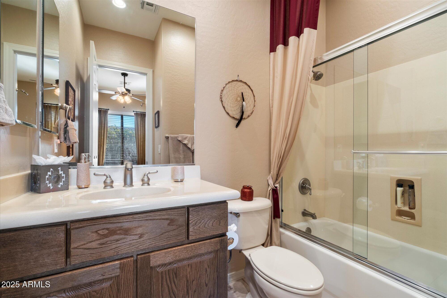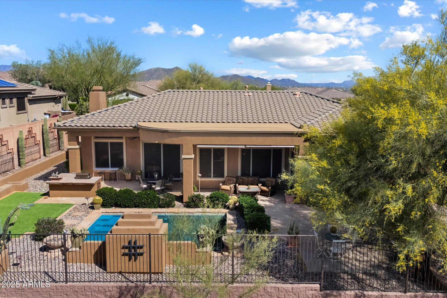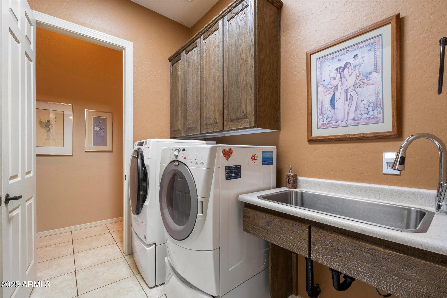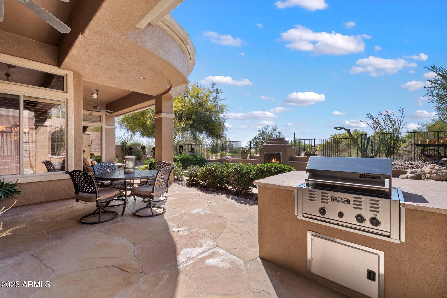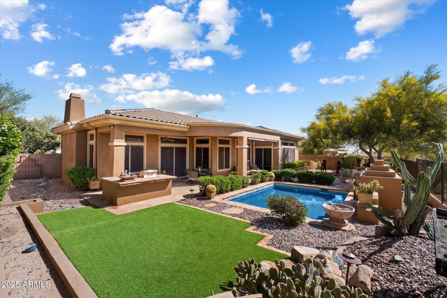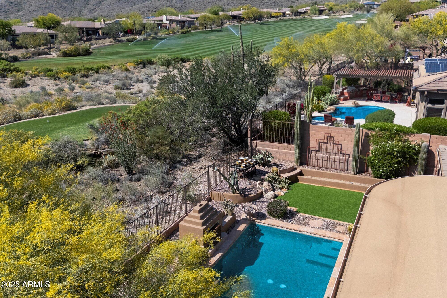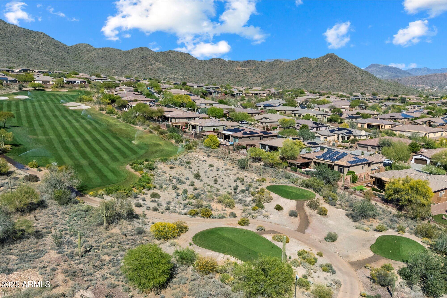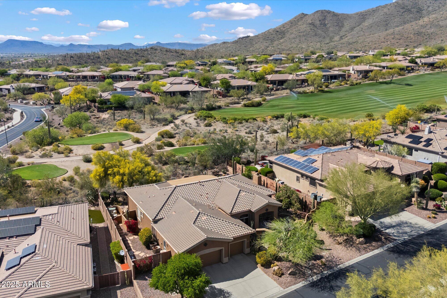$767,500 - 41910 N Long Cove Way, Anthem
- 2
- Bedrooms
- 3
- Baths
- 2,542
- SQ. Feet
- 0.26
- Acres
Welcome to this Beautiful Bennington model situated on a Stunning golf and Mountain view lot with upgrades galore! This Wonderful home features a huge great room with stone media wall and gas fireplace. Luxurious primary suite, guest bedroom is ensuite, powder bath, spacious office, 12 ft. ceilings, oversized 3 car garage with generous storage cabinets, front courtyard gas firepit and custom interior lighting, flooring and window treatments. Stepping into your backyard resort, enjoy a heated pool, mature landscaping, artificial grass, gas fireplace, built in BBQ, expansive covered patio and stunning views! This fabulous estate home sits conveniently midway between both clubhouses and golf courses and offers all the appointments of fine resort living! View today and Welcome Home!
Essential Information
-
- MLS® #:
- 6848497
-
- Price:
- $767,500
-
- Bedrooms:
- 2
-
- Bathrooms:
- 3.00
-
- Square Footage:
- 2,542
-
- Acres:
- 0.26
-
- Year Built:
- 2001
-
- Type:
- Residential
-
- Sub-Type:
- Single Family Residence
-
- Status:
- Active
Community Information
-
- Address:
- 41910 N Long Cove Way
-
- Subdivision:
- Anthem Country Club
-
- City:
- Anthem
-
- County:
- Maricopa
-
- State:
- AZ
-
- Zip Code:
- 85086
Amenities
-
- Amenities:
- Pickleball, Gated, Community Spa, Community Spa Htd, Community Pool Htd, Community Pool, Guarded Entry, Golf, Tennis Court(s), Playground, Biking/Walking Path, Clubhouse, Fitness Center
-
- Utilities:
- APS,SW Gas3
-
- Parking Spaces:
- 3
-
- Parking:
- Garage Door Opener, Attch'd Gar Cabinets
-
- # of Garages:
- 3
-
- View:
- Mountain(s)
-
- Has Pool:
- Yes
-
- Pool:
- Heated, Private
Interior
-
- Interior Features:
- Eat-in Kitchen, Breakfast Bar, No Interior Steps, Pantry, Double Vanity, Full Bth Master Bdrm, Separate Shwr & Tub, High Speed Internet
-
- Heating:
- Natural Gas
-
- Cooling:
- Central Air, Ceiling Fan(s)
-
- Fireplace:
- Yes
-
- Fireplaces:
- 3+ Fireplace, Exterior Fireplace, Fire Pit, Living Room, Gas
-
- # of Stories:
- 1
Exterior
-
- Exterior Features:
- Private Street(s), Built-in Barbecue
-
- Lot Description:
- Sprinklers In Rear, Sprinklers In Front, Desert Back, Desert Front, On Golf Course
-
- Windows:
- Dual Pane
-
- Roof:
- Tile, Concrete
-
- Construction:
- Stucco, Wood Frame
School Information
-
- District:
- Deer Valley Unified District
-
- Elementary:
- Gavilan Peak School
-
- Middle:
- Boulder Creek High School
-
- High:
- Boulder Creek High School
Listing Details
- Listing Office:
- Re/max Professionals
