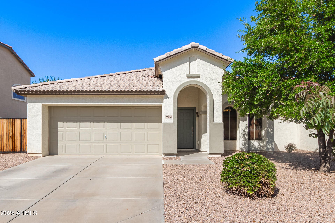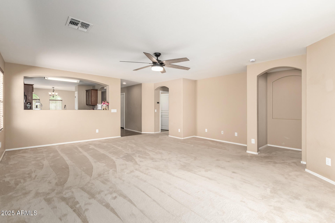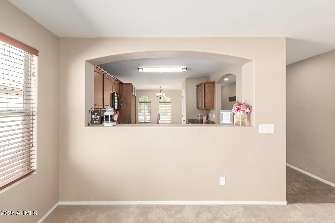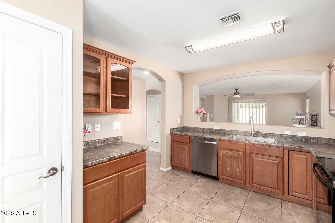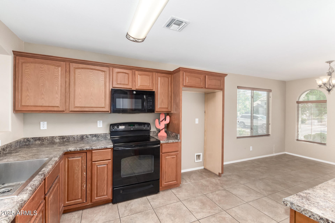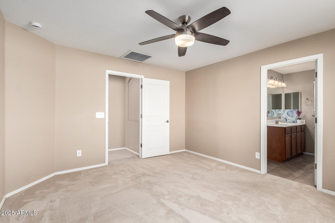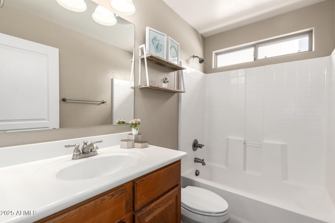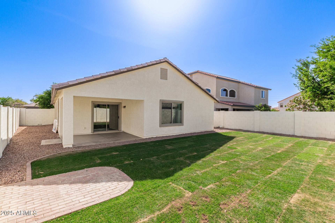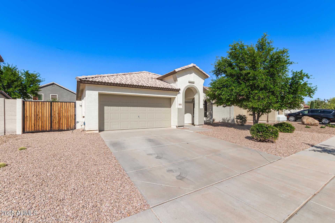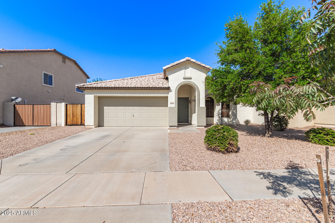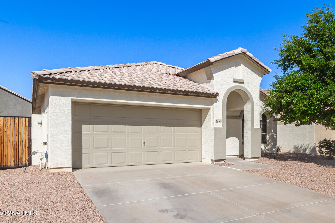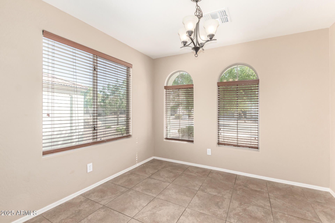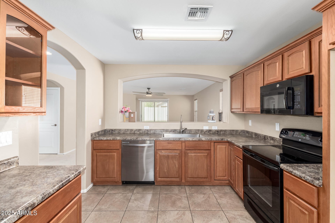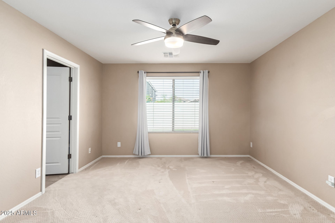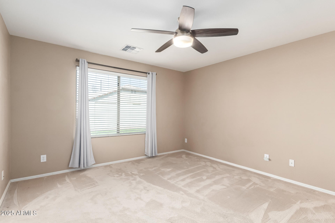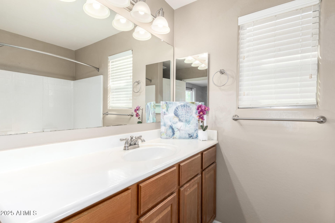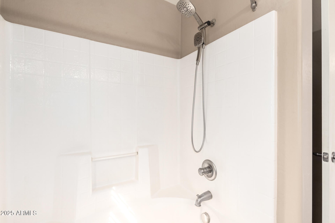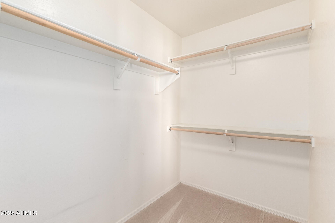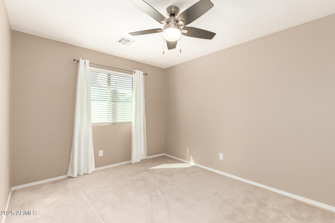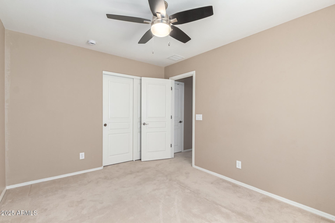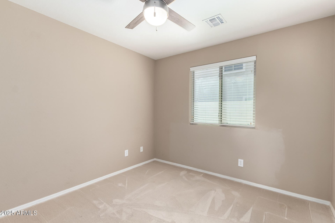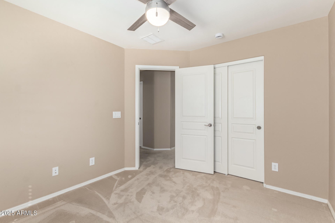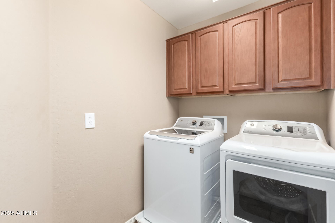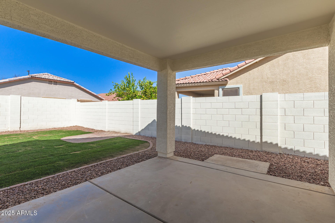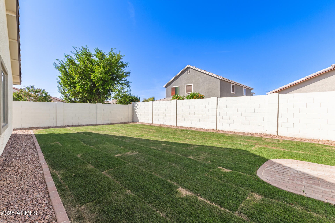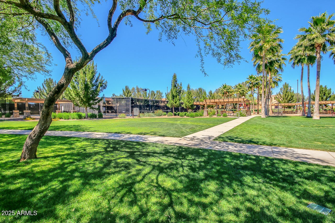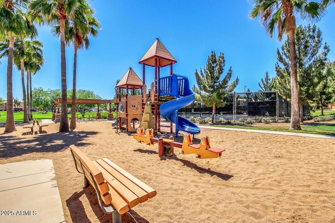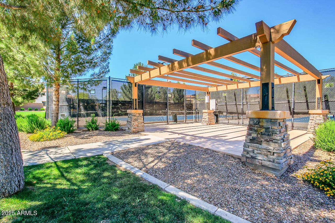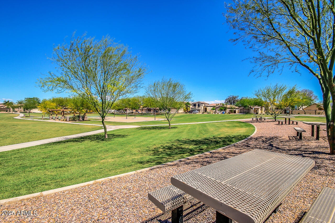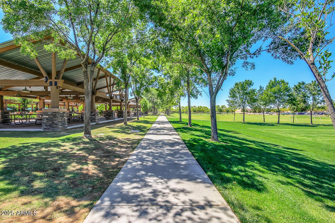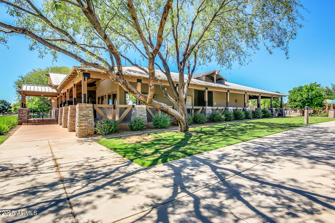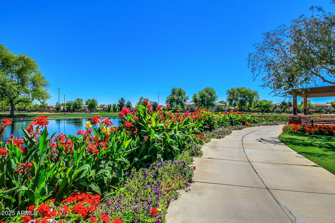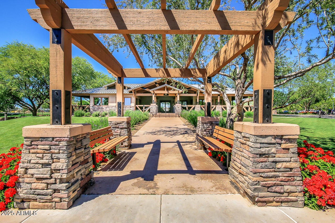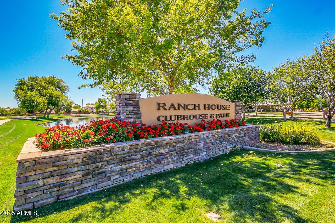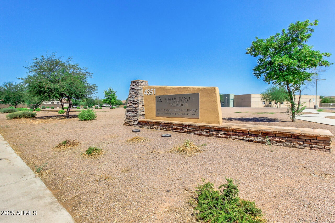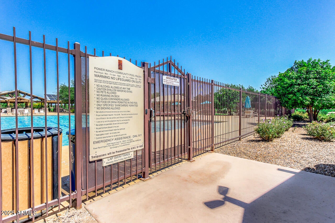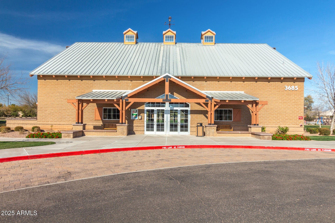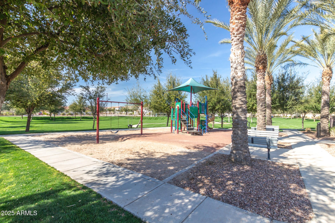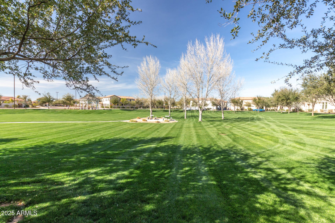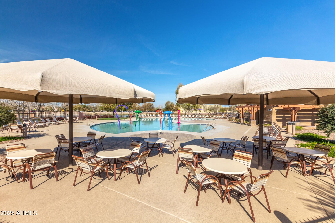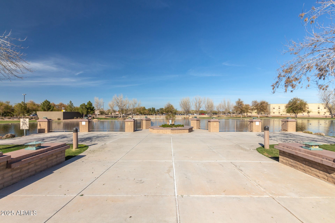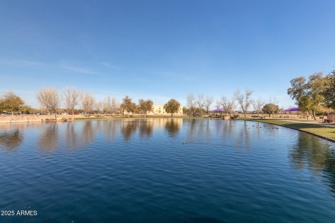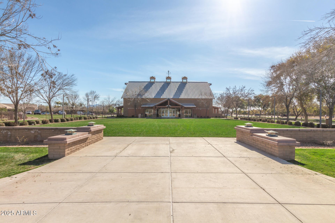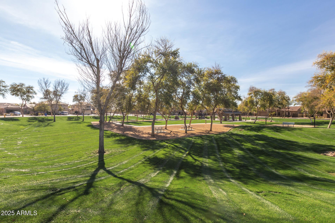$458,000 - 3994 E Maplewood Street, Gilbert
- 3
- Bedrooms
- 2
- Baths
- 1,513
- SQ. Feet
- 0.14
- Acres
Welcome to this charming single-story home in the desirable Power Ranch community! As you step through the front door, you'll be greeted by a bright and inviting dining area and kitchen, featuring neutral countertops, ample cabinet space, and a convenient cut-out wall that enhances the open feel of the space. The kitchen flows seamlessly into the spacious great room, where you'll find a sliding glass door leading to the private backyard and patio—perfect for relaxing or entertaining. The primary bedroom offers a generous walk-in closet and a full ensuite bathroom. The two additional bedrooms share a well-appointed full bathroom. This home is ideally located within walking distance to The Barn, The Barn Pool, and an extensive network of walking trails.
Essential Information
-
- MLS® #:
- 6848504
-
- Price:
- $458,000
-
- Bedrooms:
- 3
-
- Bathrooms:
- 2.00
-
- Square Footage:
- 1,513
-
- Acres:
- 0.14
-
- Year Built:
- 2009
-
- Type:
- Residential
-
- Sub-Type:
- Single Family Residence
-
- Style:
- Ranch
-
- Status:
- Active
Community Information
-
- Address:
- 3994 E Maplewood Street
-
- Subdivision:
- POWER RANCH NEIGHBORHOOD 10 PARCEL B
-
- City:
- Gilbert
-
- County:
- Maricopa
-
- State:
- AZ
-
- Zip Code:
- 85297
Amenities
-
- Amenities:
- Pickleball, Lake, Community Pool Htd, Community Pool, Tennis Court(s), Playground, Biking/Walking Path
-
- Utilities:
- SRP
-
- Parking Spaces:
- 4
-
- Parking:
- RV Gate, Garage Door Opener, Direct Access
-
- # of Garages:
- 2
-
- Pool:
- None
Interior
-
- Interior Features:
- Smart Home, Eat-in Kitchen, 9+ Flat Ceilings, Pantry, Full Bth Master Bdrm
-
- Heating:
- Electric
-
- Cooling:
- Central Air
-
- Fireplaces:
- None
-
- # of Stories:
- 1
Exterior
-
- Lot Description:
- Desert Front, Grass Back, Auto Timer H2O Front
-
- Windows:
- Dual Pane
-
- Roof:
- Tile
-
- Construction:
- Stucco, Wood Frame, Painted
School Information
-
- District:
- Higley Unified School District
-
- Elementary:
- Centennial Elementary School
-
- Middle:
- Sossaman Middle School
-
- High:
- Higley High School
Listing Details
- Listing Office:
- Prosmart Realty
