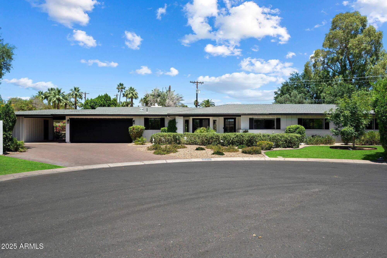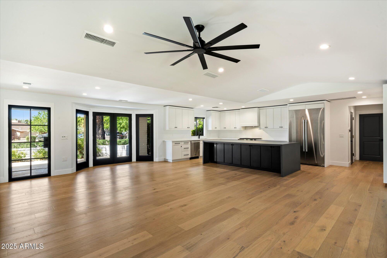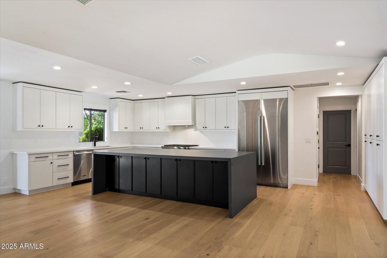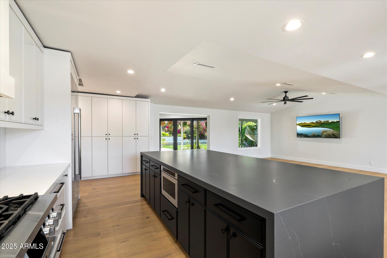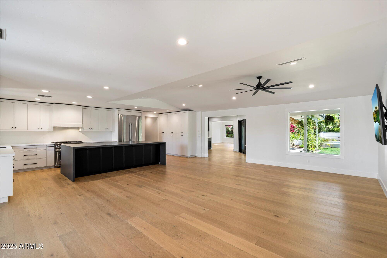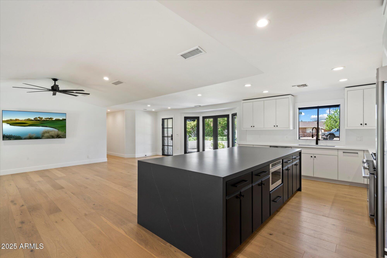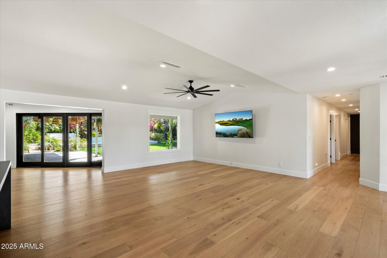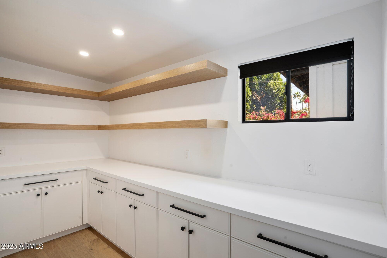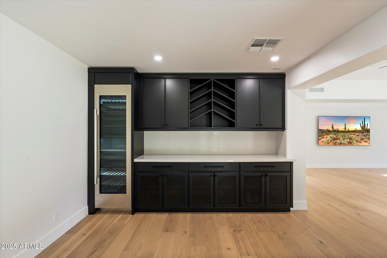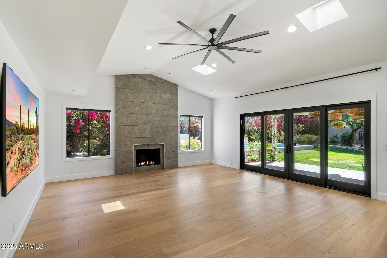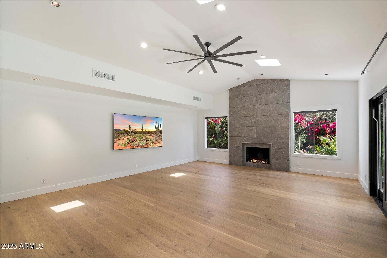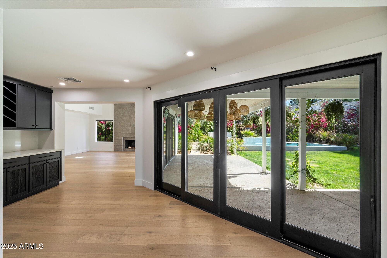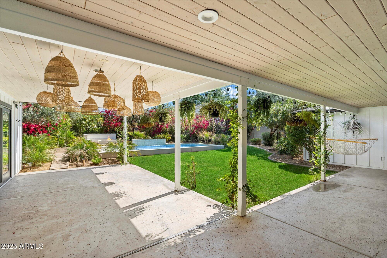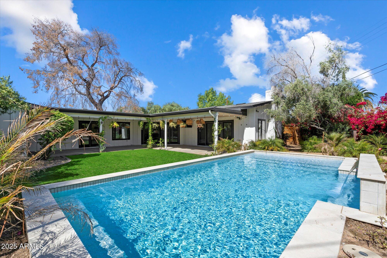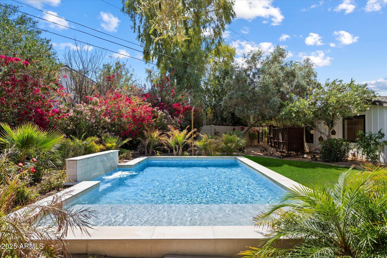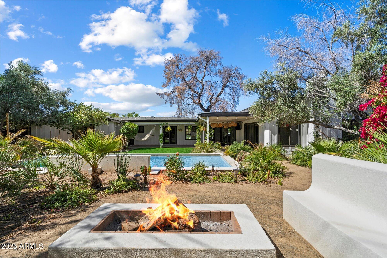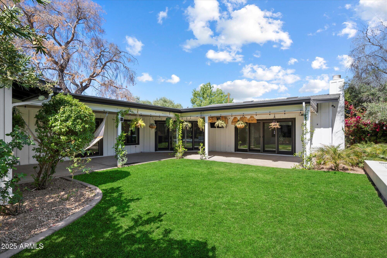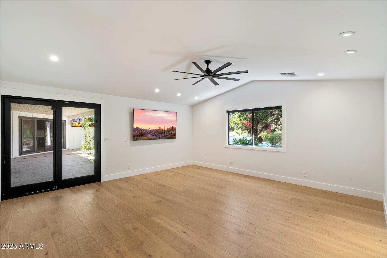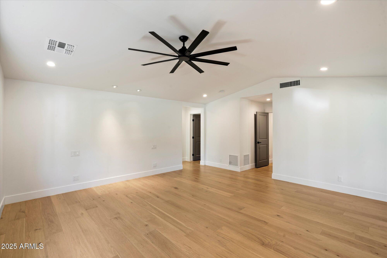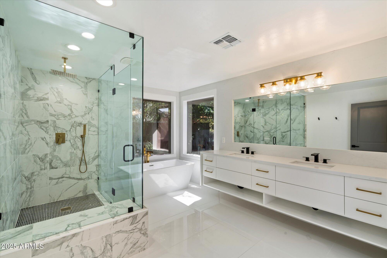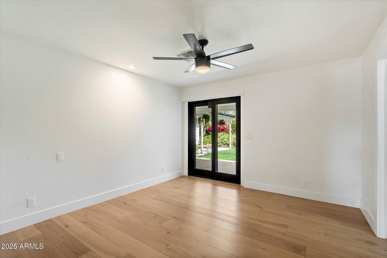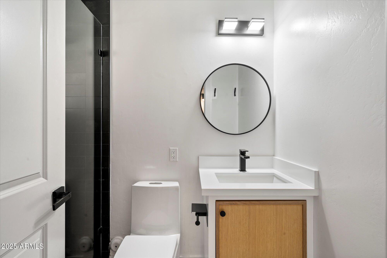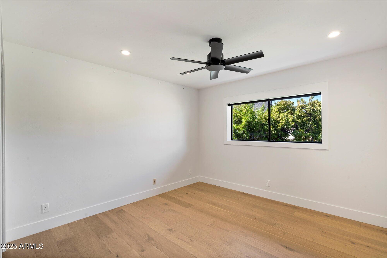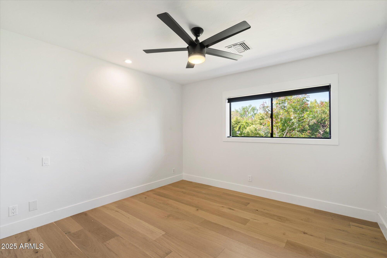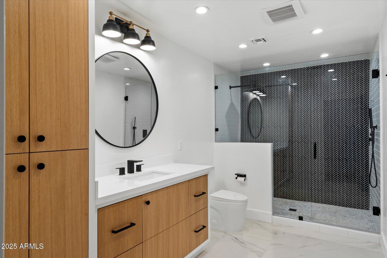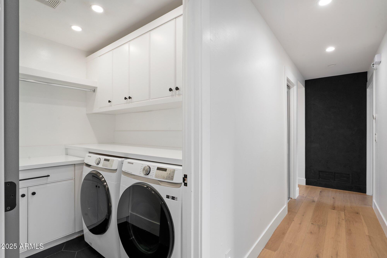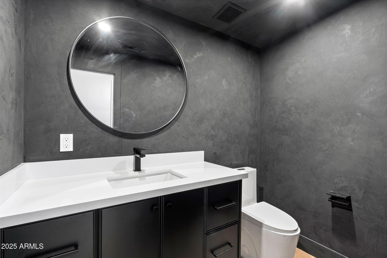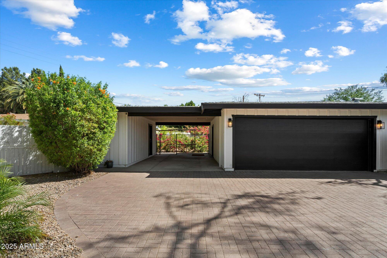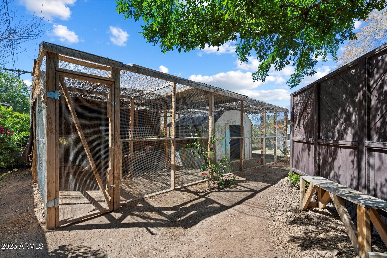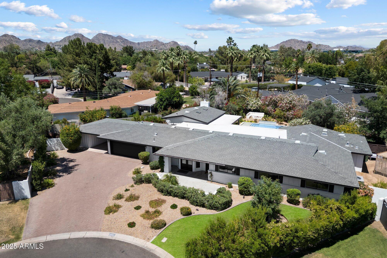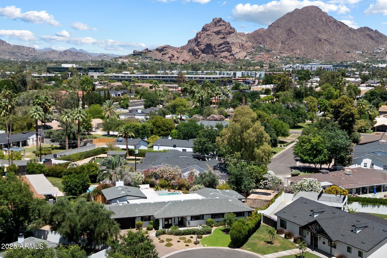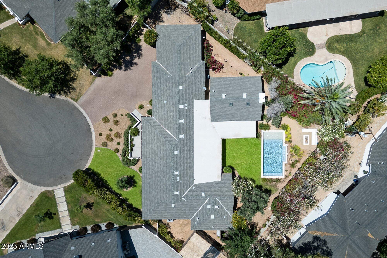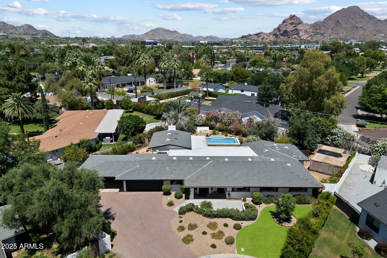$2,492,000 - 3612 E Pierson Street, Phoenix
- 5
- Bedrooms
- 4
- Baths
- 3,561
- SQ. Feet
- 0.36
- Acres
Tucked away at the back of a quiet cul de sac, in one of the best locations in Arcadia Lite. This iconic ranch-style home features a remodeled interior and a lush, private backyard. Step through the front door and you'll notice the beautiful wood floors, a lovely living area and an updated kitchen that beckons you to gather around the generously-sized island. From the garage entry, you'll find a large pantry, perfect for storage. A bar area off the kitchen opens to a secondary living room; a great flex space with access to the back patio. Once outside, you'll be enveloped by mature landscaping, creating a dreamy backdrop to a newer pool and fire pit. With close proximity to the canal and the area's hot spots for dining just minutes away, it's easy to see why this area is so sought-after.
Essential Information
-
- MLS® #:
- 6848544
-
- Price:
- $2,492,000
-
- Bedrooms:
- 5
-
- Bathrooms:
- 4.00
-
- Square Footage:
- 3,561
-
- Acres:
- 0.36
-
- Year Built:
- 1959
-
- Type:
- Residential
-
- Sub-Type:
- Single Family Residence
-
- Style:
- Ranch
-
- Status:
- Active
Community Information
-
- Address:
- 3612 E Pierson Street
-
- Subdivision:
- CAMELOT VILLAGE
-
- City:
- Phoenix
-
- County:
- Maricopa
-
- State:
- AZ
-
- Zip Code:
- 85018
Amenities
-
- Utilities:
- SRP,SW Gas3
-
- Parking Spaces:
- 3
-
- Parking:
- RV Gate, Garage Door Opener, Separate Strge Area
-
- # of Garages:
- 2
-
- Pool:
- Private
Interior
-
- Interior Features:
- High Speed Internet, Double Vanity, Breakfast Bar, No Interior Steps, Vaulted Ceiling(s), Kitchen Island, Full Bth Master Bdrm, Separate Shwr & Tub
-
- Heating:
- Natural Gas
-
- Cooling:
- Central Air, Ceiling Fan(s), Programmable Thmstat
-
- Fireplace:
- Yes
-
- Fireplaces:
- Fire Pit, 1 Fireplace, Family Room, Gas
-
- # of Stories:
- 1
Exterior
-
- Exterior Features:
- Storage
-
- Lot Description:
- Sprinklers In Rear, Sprinklers In Front, Cul-De-Sac, Grass Front, Grass Back, Auto Timer H2O Front, Auto Timer H2O Back
-
- Windows:
- Skylight(s), Dual Pane, ENERGY STAR Qualified Windows
-
- Roof:
- Composition
-
- Construction:
- Painted, Block
School Information
-
- District:
- Phoenix Union High School District
-
- Elementary:
- Biltmore Preparatory Academy
-
- Middle:
- Biltmore Preparatory Academy
-
- High:
- Camelback High School
Listing Details
- Listing Office:
- Retsy
