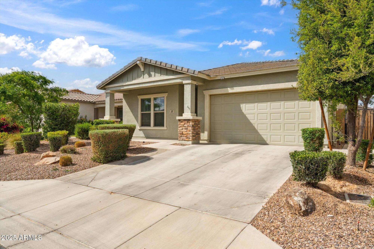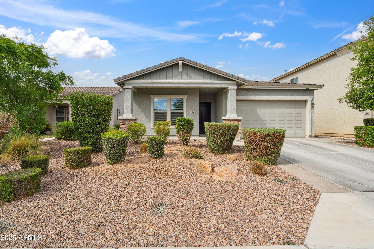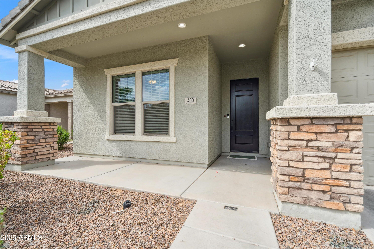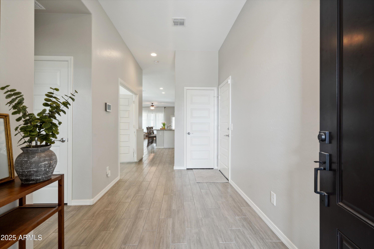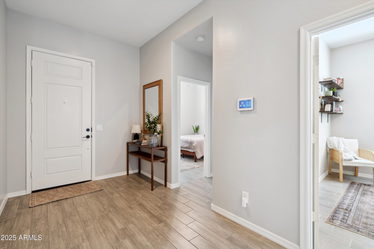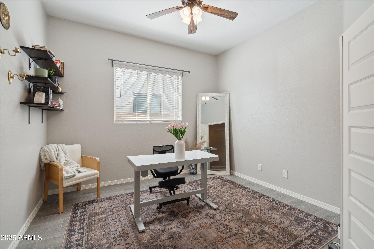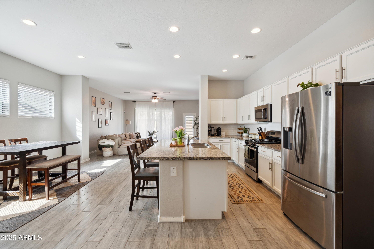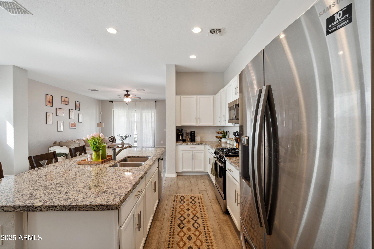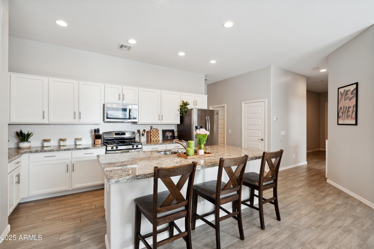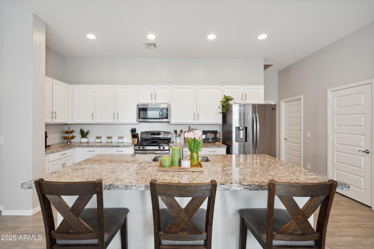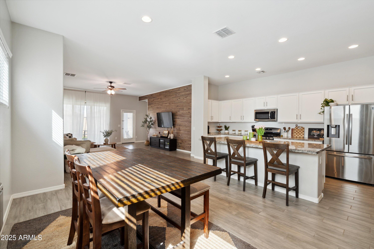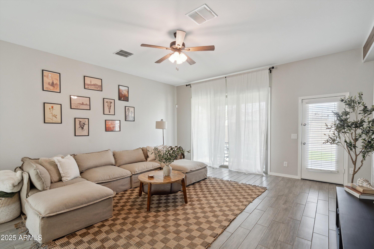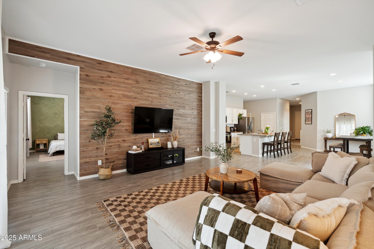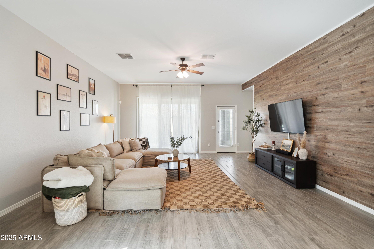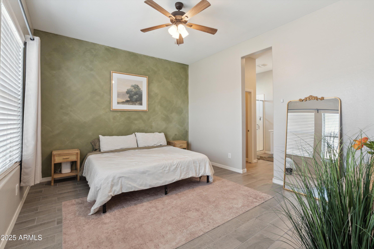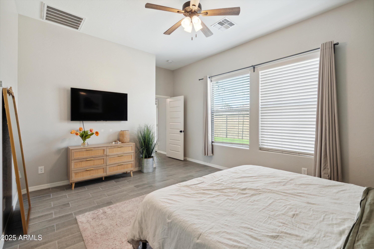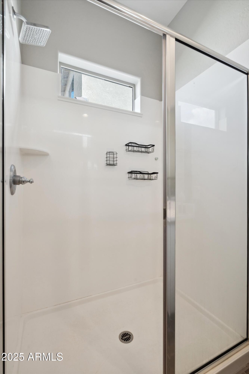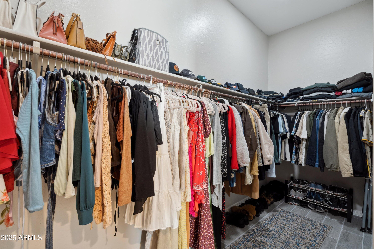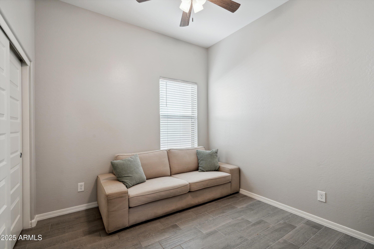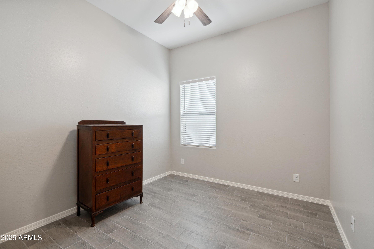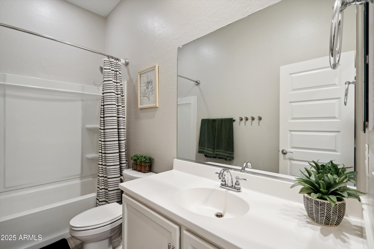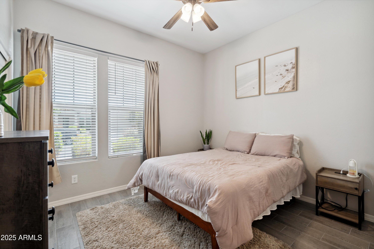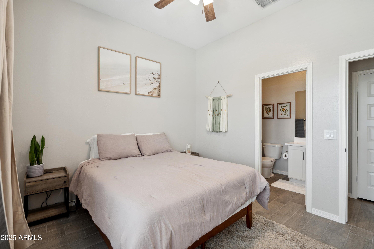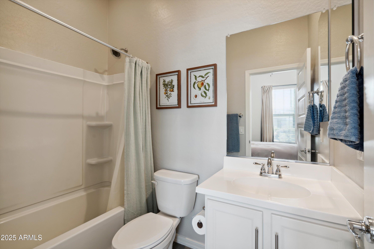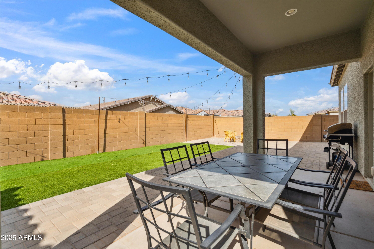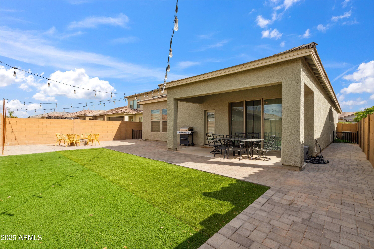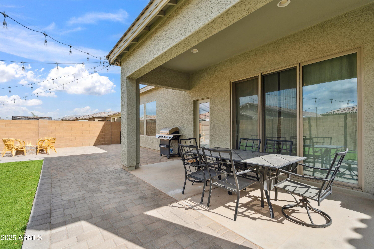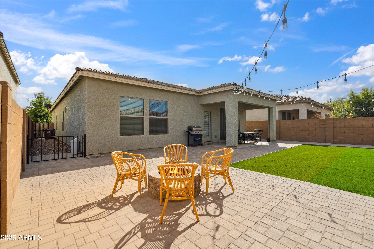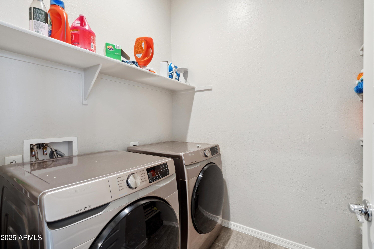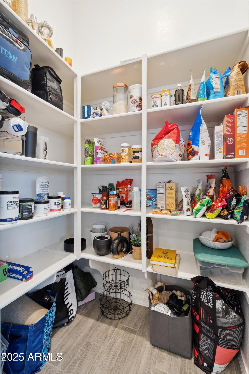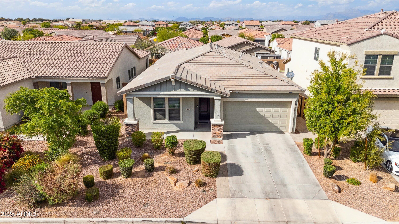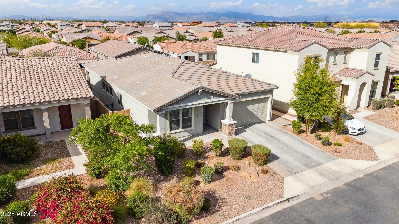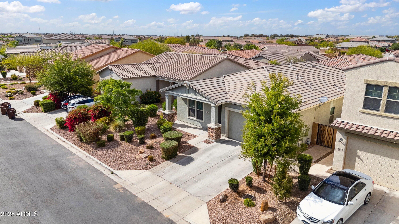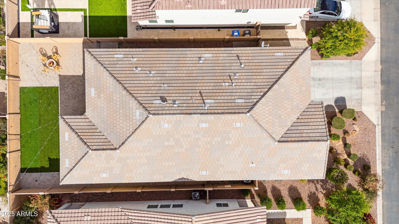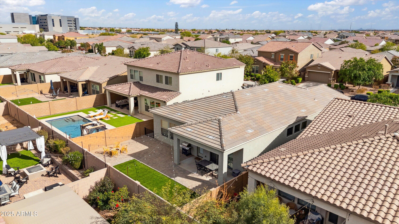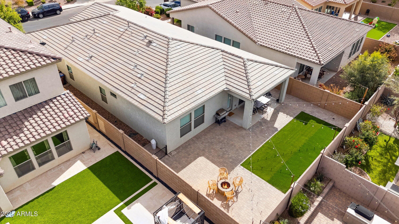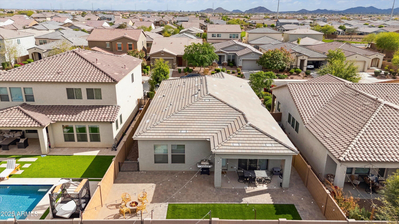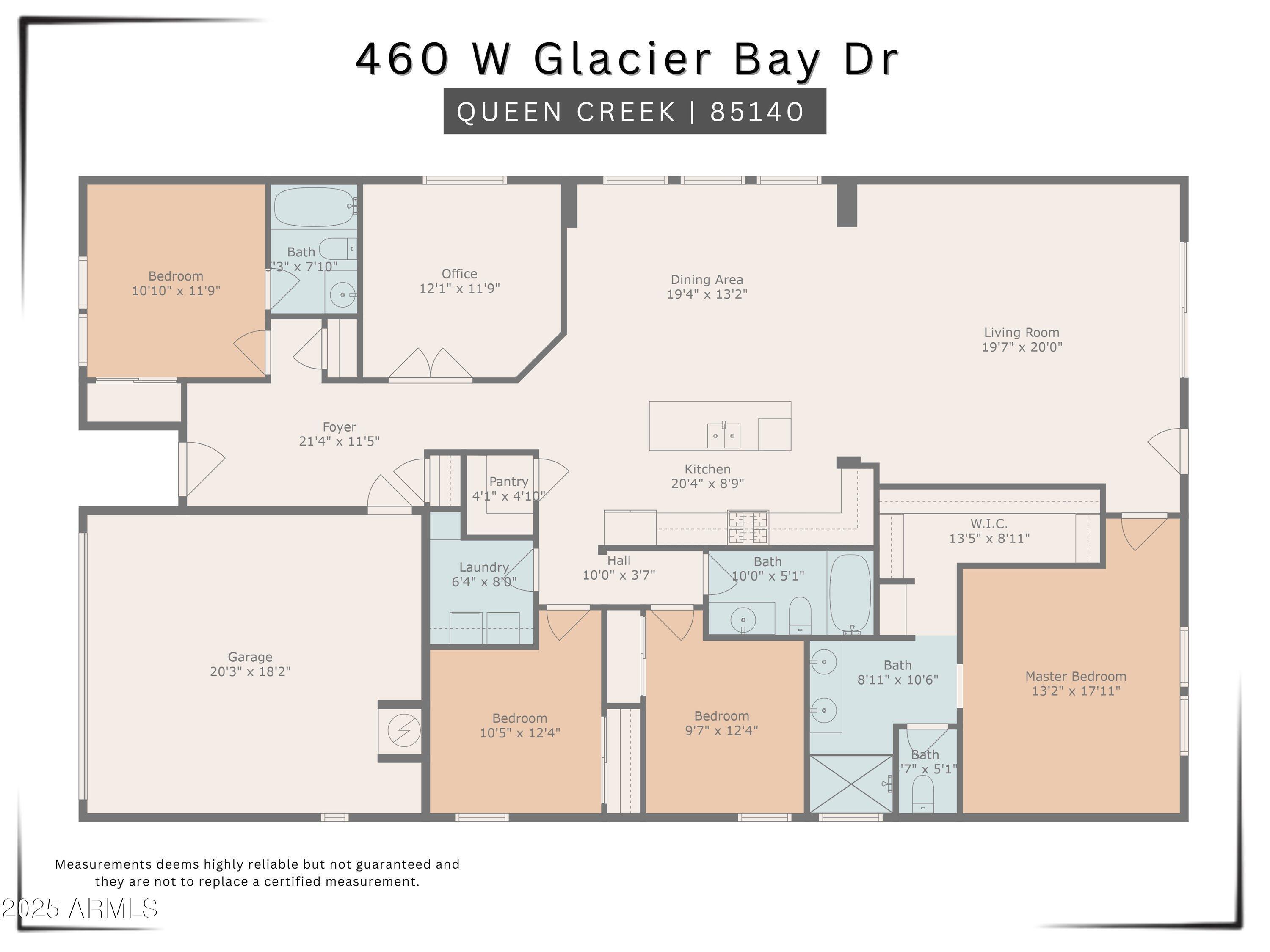$479,900 - 460 W Glacier Bay Drive, San Tan Valley
- 4
- Bedrooms
- 3
- Baths
- 2,165
- SQ. Feet
- 0.13
- Acres
Nestled in the highly sought after Parks Community sits this meticulously maintained 4 bedroom + den home, with 3 full bathrooms, 2 of which are en-suite creating the perfect space for families or guests alike. The open and split floor plan creates a welcoming atmosphere, while also ensuring privacy and comfort. With wood look tile throughout, tons of natural light, and a neutral color palette including a custom ''wood wall'' and elevated lime wash wall in the primary bedroom this space has been expertly crafted with timeless style and functional living in mind. Step outside and enjoy the easy-care desert landscape and backyard turf, perfect for minimal upkeep and maximum enjoyment. The patio area is ideal for relaxing or entertaining, allowing you to take full advantage of the beautiful Arizona weather. Just up the street from the Queen Creek Olive Mill, Banner Ironwood Medical Center, and top-rated schools with exciting developments planned for the surrounding area (Target, Moutnainside Fitness, Zaxby's, and more!), this is a location poised for even more growth and opportunity making this an incredibly convenient location for everyday living. This is your opportunity to purchase a beautiful, turn-key home in an unbeatable location!
Essential Information
-
- MLS® #:
- 6848634
-
- Price:
- $479,900
-
- Bedrooms:
- 4
-
- Bathrooms:
- 3.00
-
- Square Footage:
- 2,165
-
- Acres:
- 0.13
-
- Year Built:
- 2019
-
- Type:
- Residential
-
- Sub-Type:
- Single Family Residence
-
- Status:
- Active
Community Information
-
- Address:
- 460 W Glacier Bay Drive
-
- Subdivision:
- THE PARKS PARCEL F 2018040900
-
- City:
- San Tan Valley
-
- County:
- Pinal
-
- State:
- AZ
-
- Zip Code:
- 85140
Amenities
-
- Amenities:
- Playground, Biking/Walking Path
-
- Utilities:
- SRP,City Gas3
-
- Parking Spaces:
- 4
-
- Parking:
- Garage Door Opener, Direct Access
-
- # of Garages:
- 2
-
- Pool:
- None
Interior
-
- Interior Features:
- High Speed Internet, Granite Counters, Double Vanity, Eat-in Kitchen, 9+ Flat Ceilings, No Interior Steps, Kitchen Island, Pantry, Full Bth Master Bdrm, Separate Shwr & Tub
-
- Appliances:
- Gas Cooktop
-
- Heating:
- ENERGY STAR Qualified Equipment, Natural Gas
-
- Cooling:
- Central Air, Ceiling Fan(s), ENERGY STAR Qualified Equipment, Programmable Thmstat
-
- Fireplaces:
- None
-
- # of Stories:
- 1
Exterior
-
- Lot Description:
- Sprinklers In Front, Desert Front, Dirt Back, Synthetic Grass Back, Auto Timer H2O Front
-
- Windows:
- Low-Emissivity Windows, Dual Pane, ENERGY STAR Qualified Windows, Vinyl Frame
-
- Roof:
- Tile
-
- Construction:
- Stucco, Wood Frame, Painted
School Information
-
- District:
- J O Combs Unified School District
-
- Elementary:
- Ellsworth Elementary School
-
- Middle:
- J. O. Combs Middle School
-
- High:
- Combs High School
Listing Details
- Listing Office:
- Exp Realty
