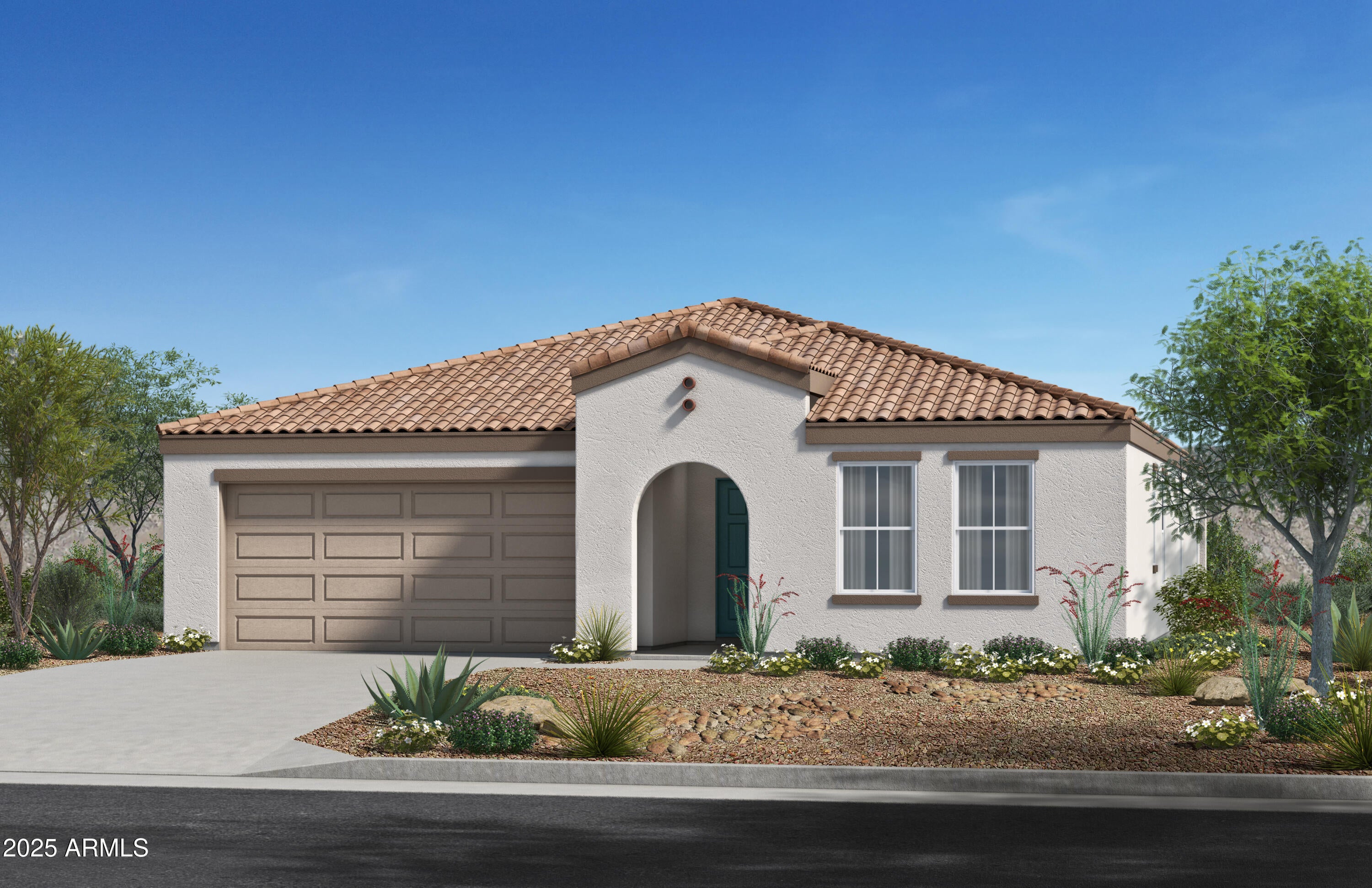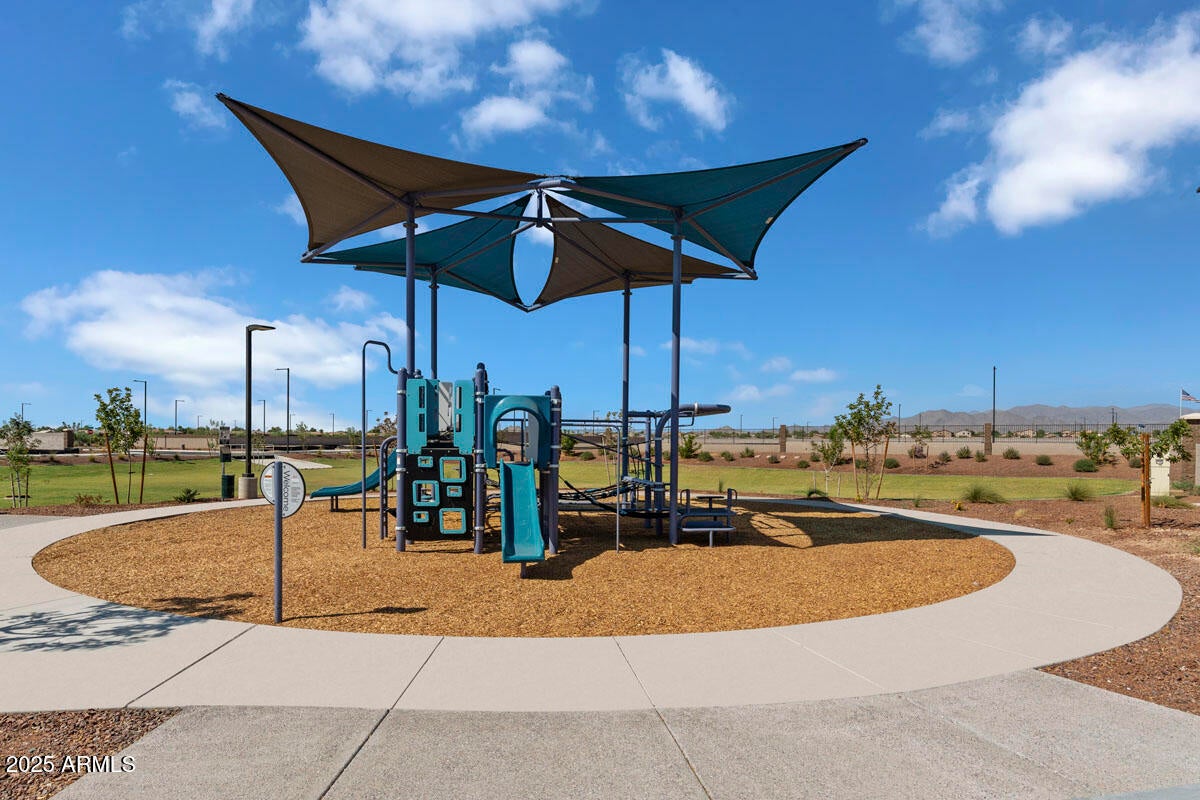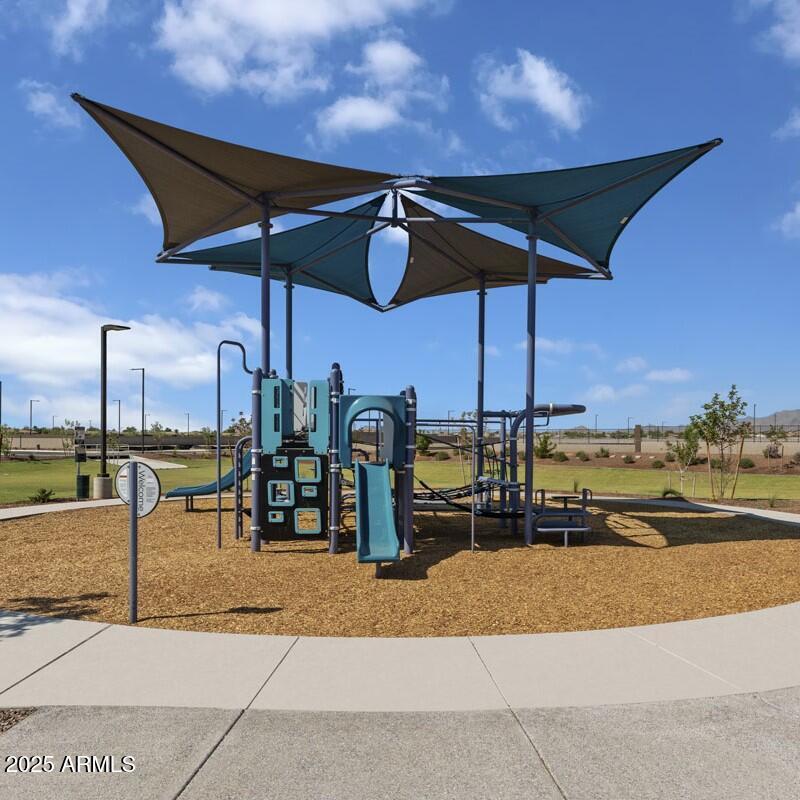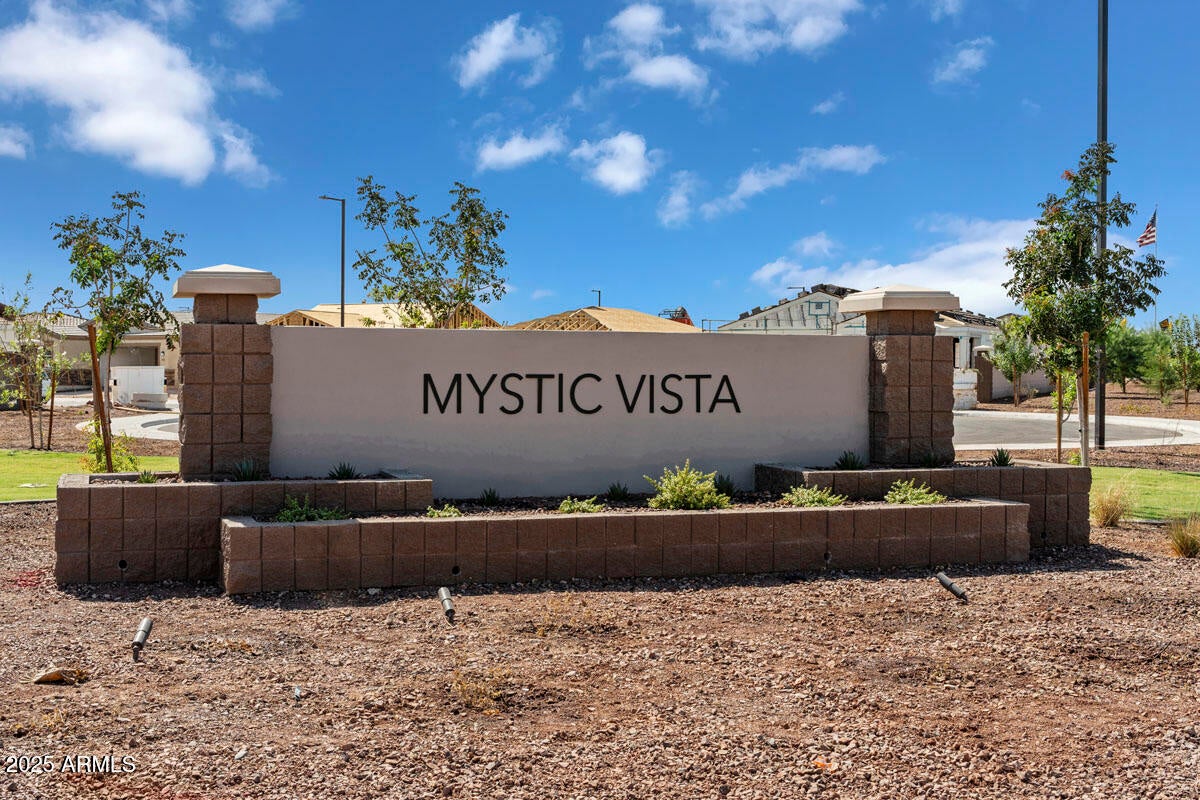$379,990 - 24649 W Jessica Lane, Buckeye
- 4
- Bedrooms
- 2
- Baths
- 2,014
- SQ. Feet
- 0.15
- Acres
This beautiful single-story home features an open floor plan with 9-ft. ceilings and a bright, spacious great room that opens to an oversized covered patio, perfect for outdoor entertaining or relaxing. The modern kitchen showcases sleek quartz countertops, a generous center island with undermount sink and extended 42-in. upper cabinets that provide ample storage. The private primary suite, situated at the rear of the home for added privacy, boasts an oversized closet and an en-suite bath with a walk-in shower, a dual-sink vanity with contemporary WaterSense®-labeled faucets and an enclosed water closet.
Essential Information
-
- MLS® #:
- 6848712
-
- Price:
- $379,990
-
- Bedrooms:
- 4
-
- Bathrooms:
- 2.00
-
- Square Footage:
- 2,014
-
- Acres:
- 0.15
-
- Year Built:
- 2025
-
- Type:
- Residential
-
- Sub-Type:
- Single Family Residence
-
- Style:
- Territorial/Santa Fe
-
- Status:
- Active
Community Information
-
- Address:
- 24649 W Jessica Lane
-
- Subdivision:
- MYSTIC VISTA UNIT 1
-
- City:
- Buckeye
-
- County:
- Maricopa
-
- State:
- AZ
-
- Zip Code:
- 85326
Amenities
-
- Utilities:
- APS
-
- Parking Spaces:
- 4
-
- # of Garages:
- 2
-
- Pool:
- None
Interior
-
- Interior Features:
- Eat-in Kitchen, Breakfast Bar, Kitchen Island, Pantry, 3/4 Bath Master Bdrm, Double Vanity
-
- Heating:
- ENERGY STAR Qualified Equipment, Ceiling
-
- Cooling:
- Central Air, ENERGY STAR Qualified Equipment, Programmable Thmstat
-
- Fireplaces:
- None
-
- # of Stories:
- 1
Exterior
-
- Lot Description:
- Sprinklers In Front, Auto Timer H2O Front
-
- Windows:
- Low-Emissivity Windows, Dual Pane, ENERGY STAR Qualified Windows, Vinyl Frame
-
- Roof:
- Tile
-
- Construction:
- Stucco, Wood Frame, Low VOC Paint, Low VOC Insulation
School Information
-
- District:
- Buckeye Union High School District
-
- Elementary:
- Steven R. Jasinski Elementary School
-
- Middle:
- Steven R. Jasinski Elementary School
-
- High:
- Youngker High School
Listing Details
- Listing Office:
- Kb Home Sales



