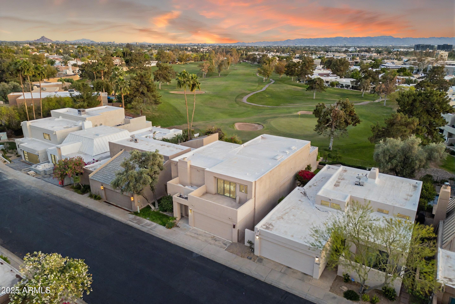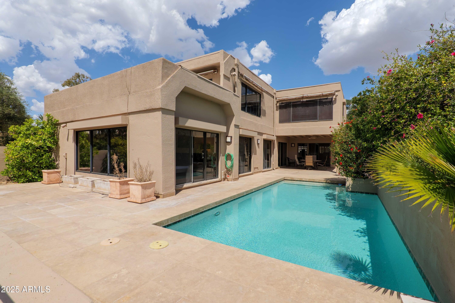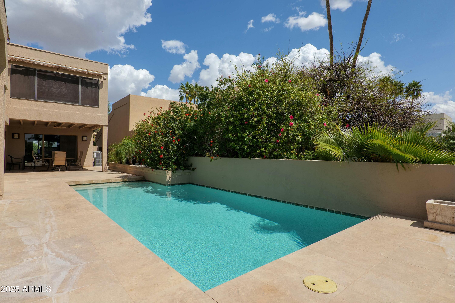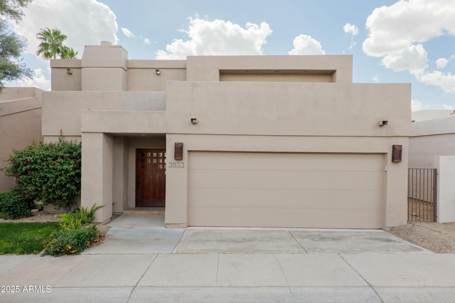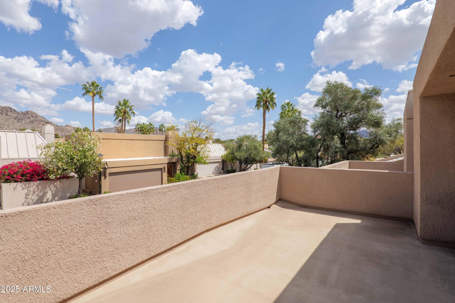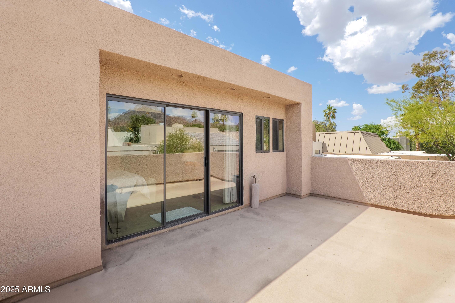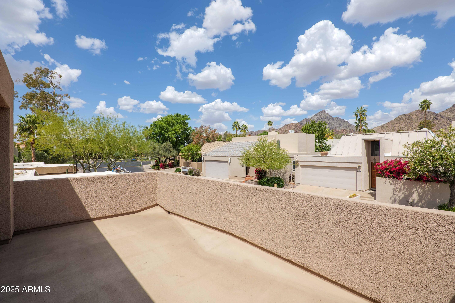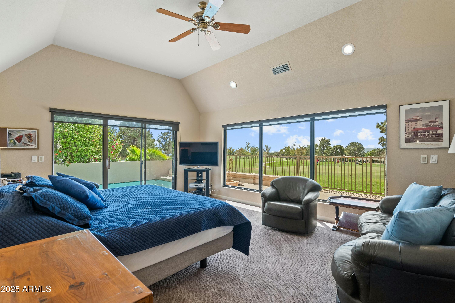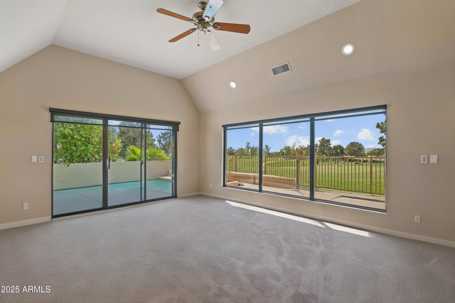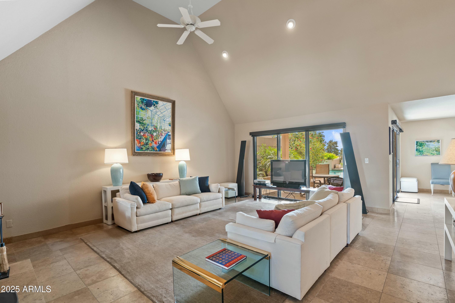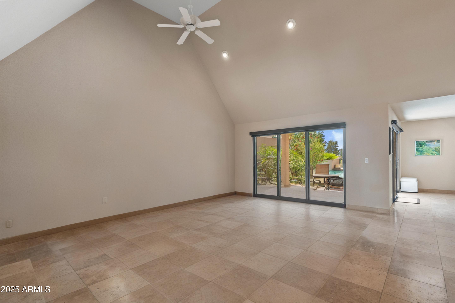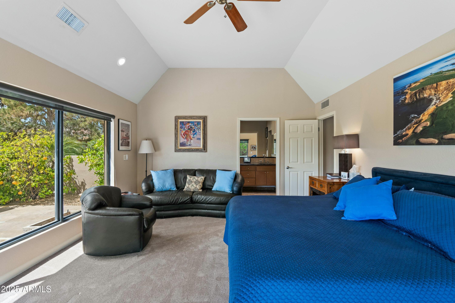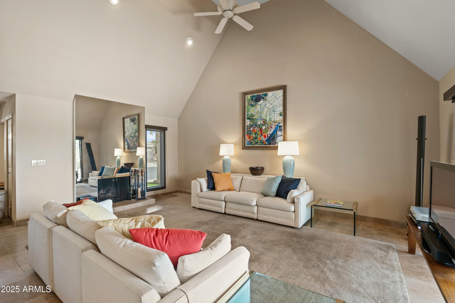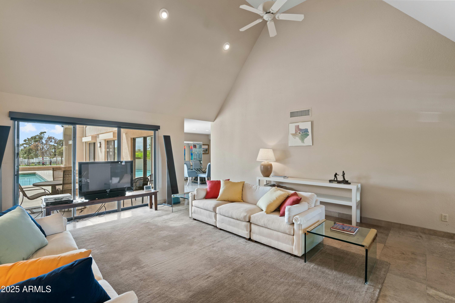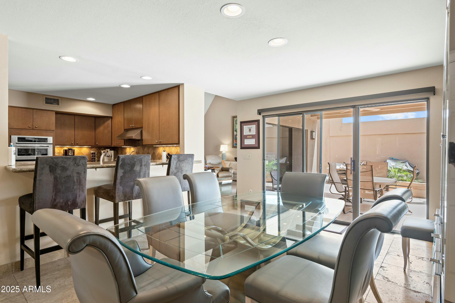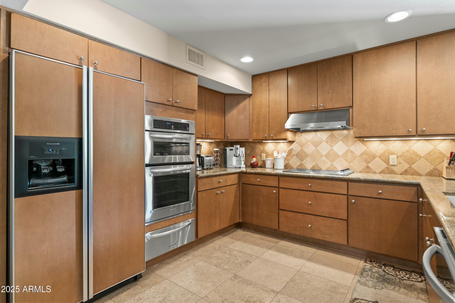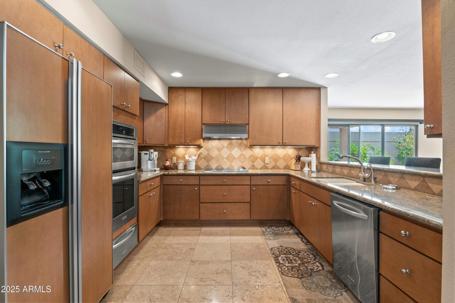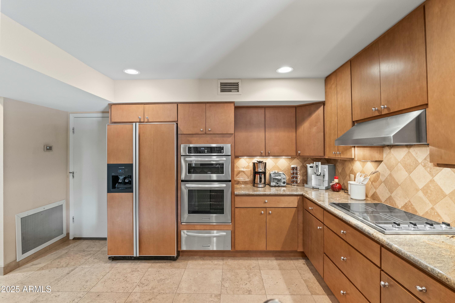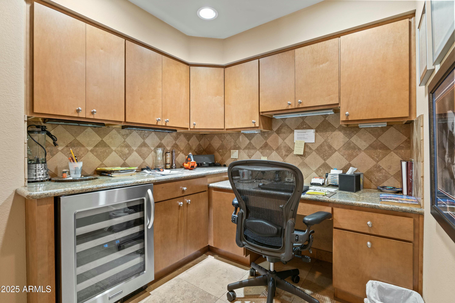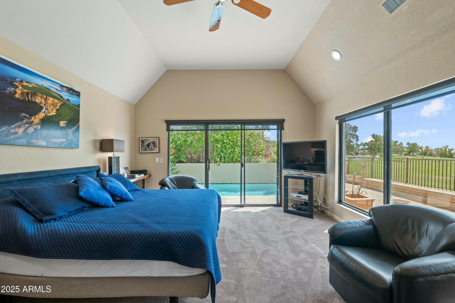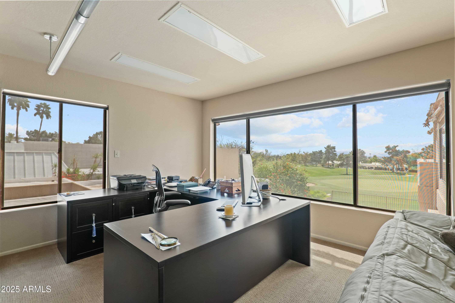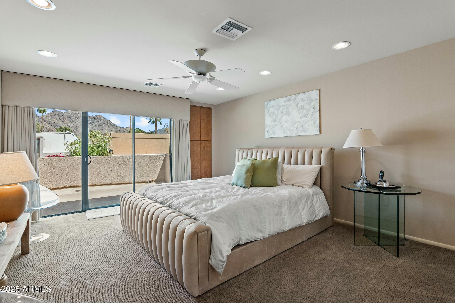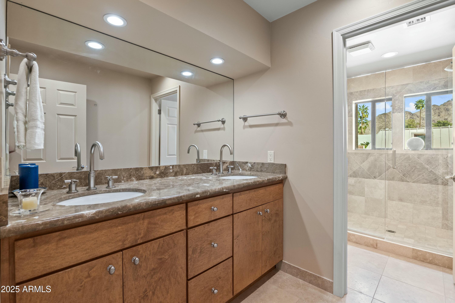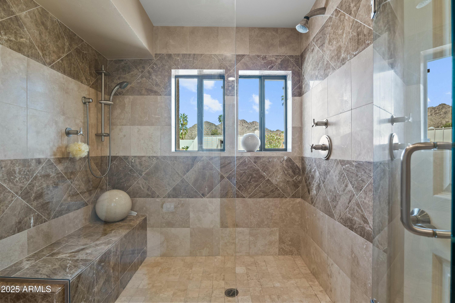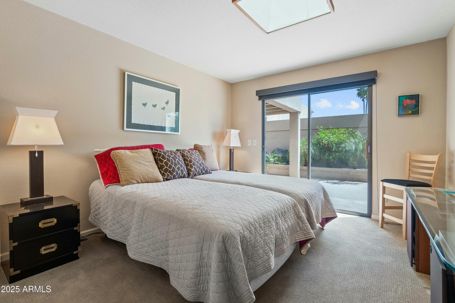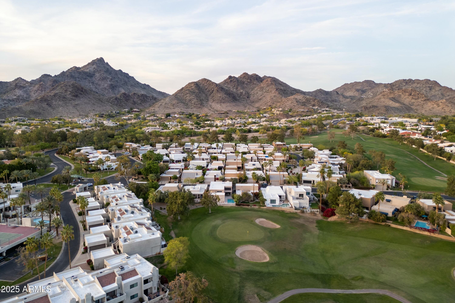$2,150,000 - 3033 E Claremont Avenue, Phoenix
- 5
- Bedrooms
- 5
- Baths
- 4,469
- SQ. Feet
- 0.11
- Acres
Experience peaceful living at its finest on the 10th Green of the Biltmore Links course! This home presents a wonderful opportunity to personalize your dream residence while enjoying stunning surrounding views. With 4,469 sq ft, it features 5 bedrooms and 4.5 bathrooms. The expansive primary suite is located on the ground floor and offers views of the golf course. Upstairs, you'll find a second primary suite that boasts an oversized balcony overlooking the city lights and serene sunsets. Upstairs is a spacious living area/office featuring two en-suite bedrooms, each offering views from every window. This resort-style, south-facing backyard features a covered patio area, a sparkling pool, and breathtaking sunset viewsâ€''perfect for entertaining friends or simply relaxing. Excellent lock-and-leave property located in a 24-hour guard-gated community in Colony Biltmore IV! Conveniently situated just minutes from Biltmore Fashion Park, this home is close to a variety of restaurants, shopping, the Arizona Biltmore Resort, golf, hiking, fitness paths, and more.
Essential Information
-
- MLS® #:
- 6848782
-
- Price:
- $2,150,000
-
- Bedrooms:
- 5
-
- Bathrooms:
- 5.00
-
- Square Footage:
- 4,469
-
- Acres:
- 0.11
-
- Year Built:
- 1980
-
- Type:
- Residential
-
- Sub-Type:
- Single Family Residence
-
- Status:
- Active
Community Information
-
- Address:
- 3033 E Claremont Avenue
-
- Subdivision:
- COLONY BILTMORE 4
-
- City:
- Phoenix
-
- County:
- Maricopa
-
- State:
- AZ
-
- Zip Code:
- 85016
Amenities
-
- Amenities:
- Golf, Near Bus Stop, Guarded Entry, Biking/Walking Path
-
- Utilities:
- SRP
-
- Parking Spaces:
- 2
-
- # of Garages:
- 2
-
- Pool:
- Private
Interior
-
- Interior Features:
- Granite Counters, Double Vanity, Master Downstairs, Breakfast Bar, Roller Shields, Full Bth Master Bdrm
-
- Appliances:
- Electric Cooktop
-
- Heating:
- Electric
-
- Cooling:
- Central Air
-
- Fireplace:
- Yes
-
- Fireplaces:
- 1 Fireplace, Family Room
-
- # of Stories:
- 1
Exterior
-
- Lot Description:
- Desert Back, Grass Front, Auto Timer H2O Front, Auto Timer H2O Back
-
- Roof:
- Built-Up, Foam
-
- Construction:
- Stucco, Wood Frame
School Information
-
- District:
- Phoenix Union High School District
-
- Elementary:
- Madison #1 Elementary School
-
- Middle:
- Madison #1 Elementary School
-
- High:
- Camelback High School
Listing Details
- Listing Office:
- Russ Lyon Sotheby's International Realty
