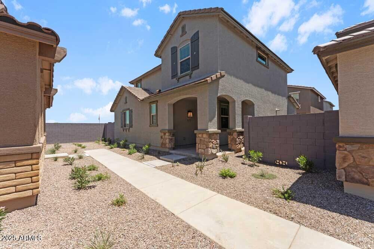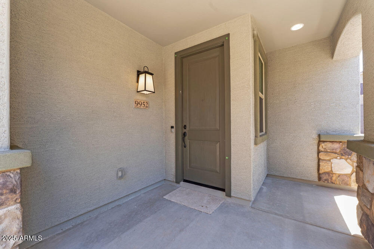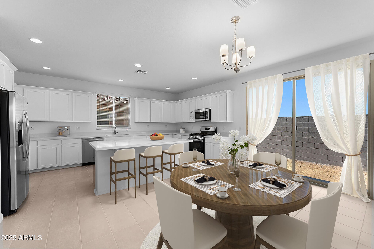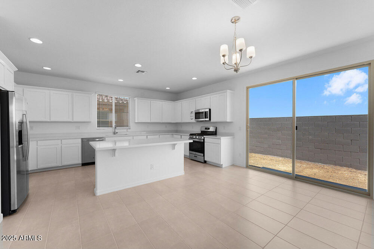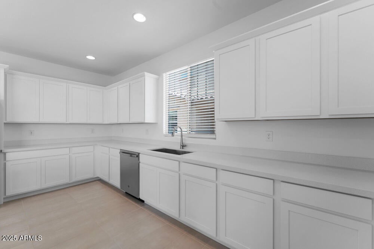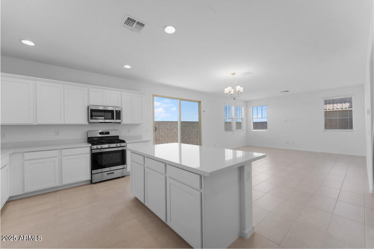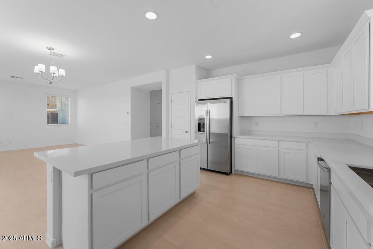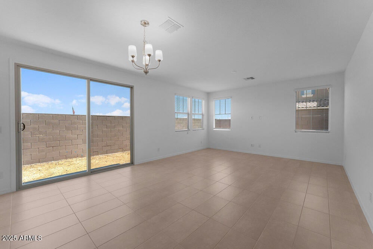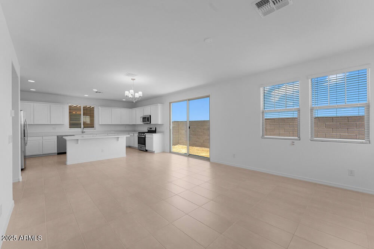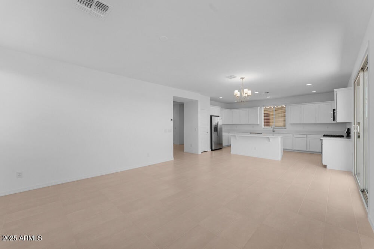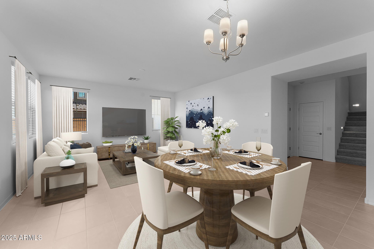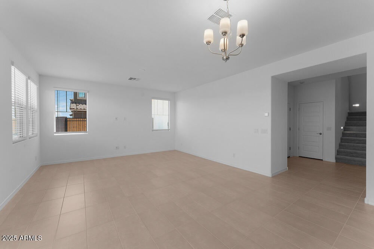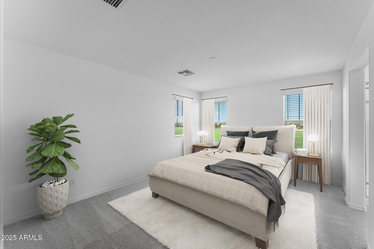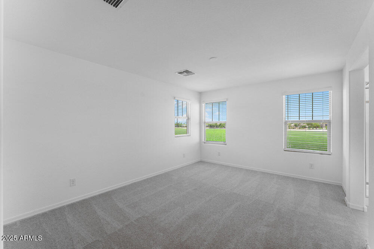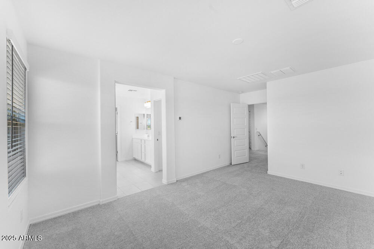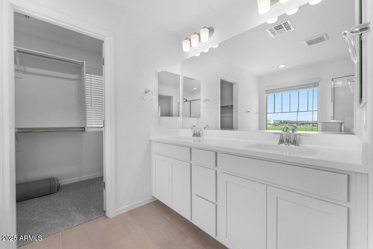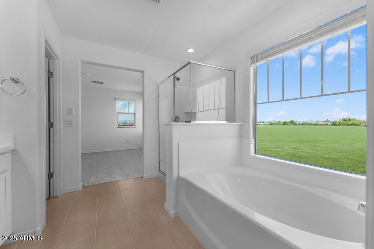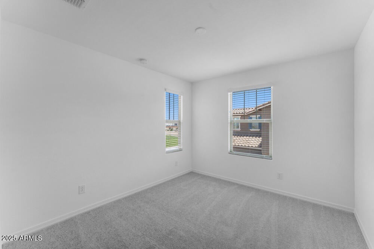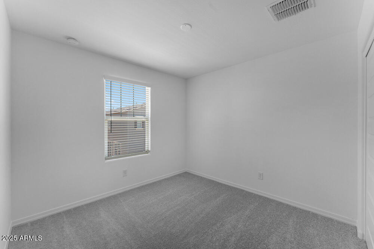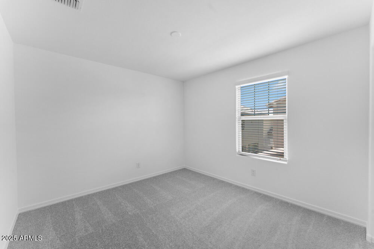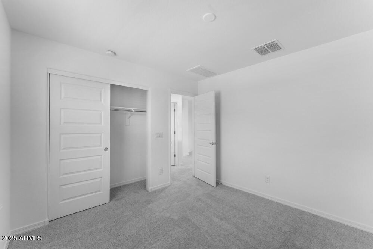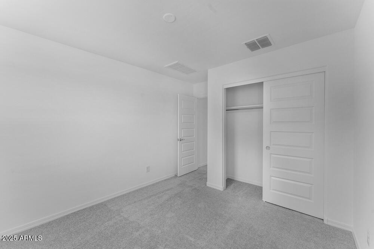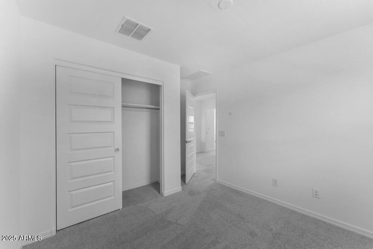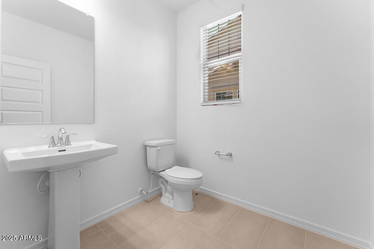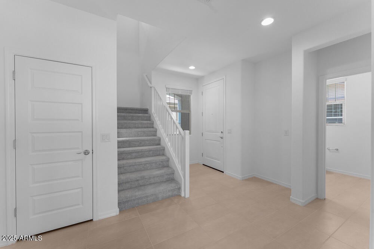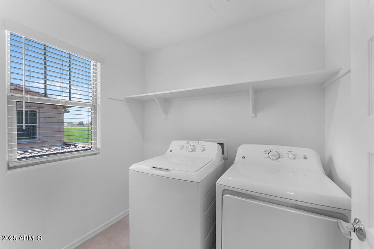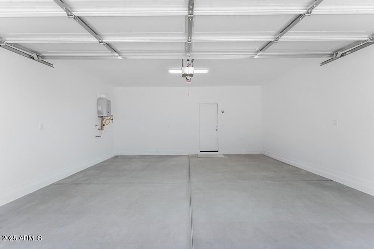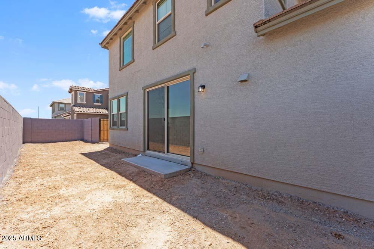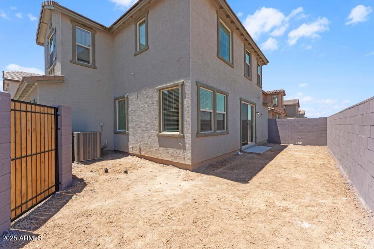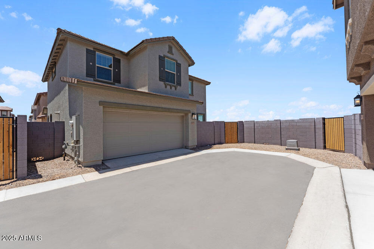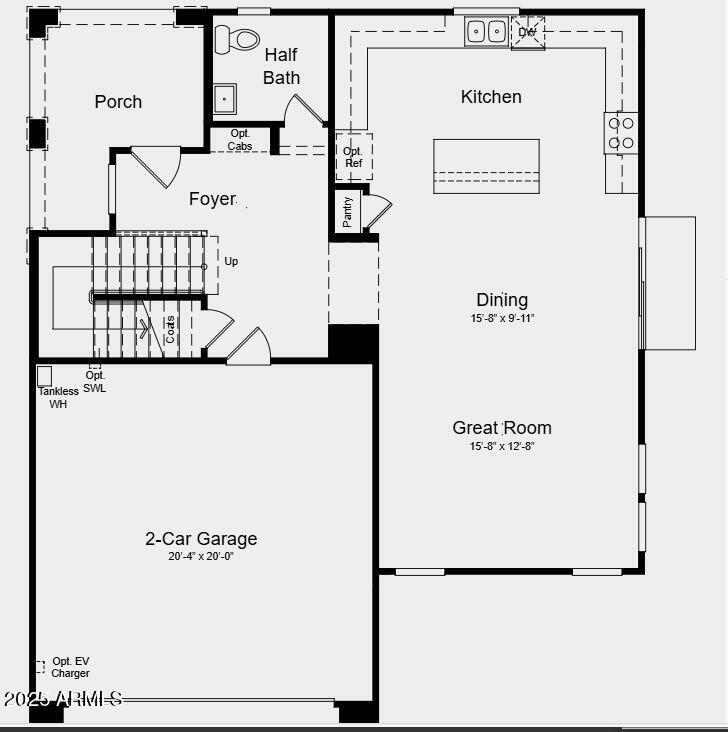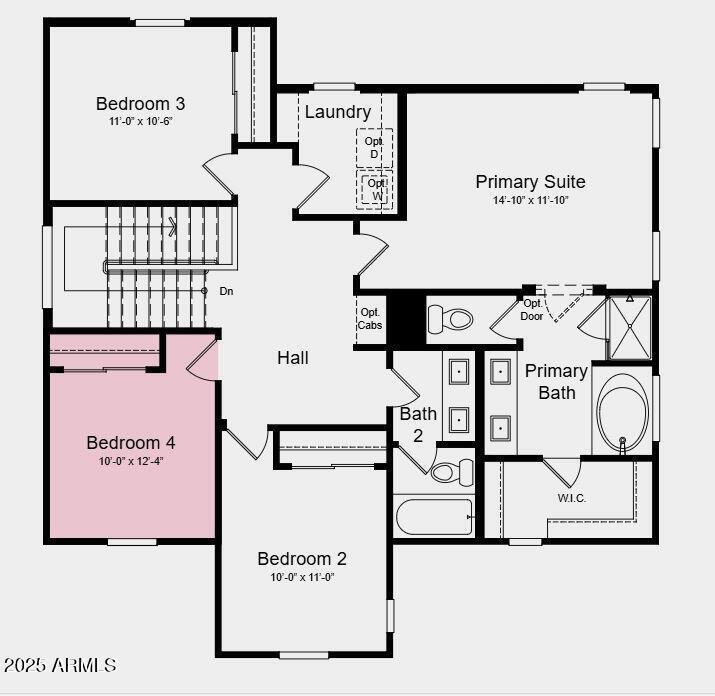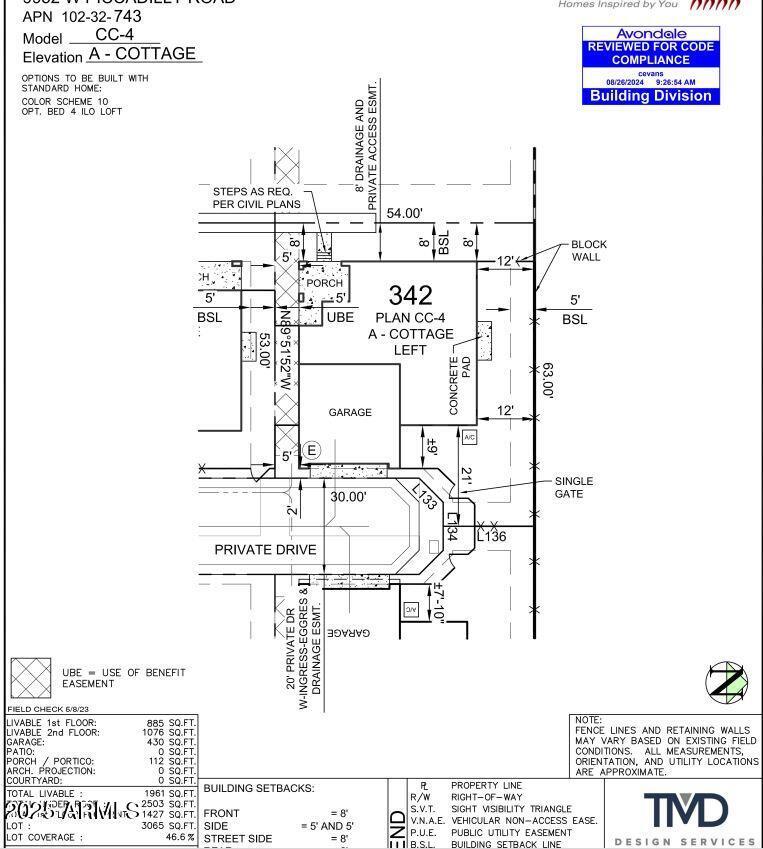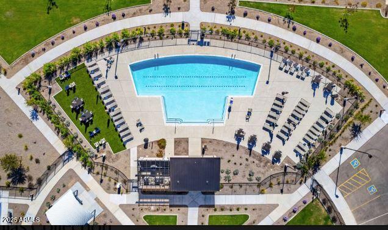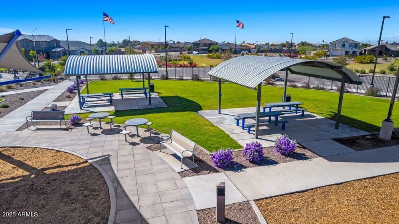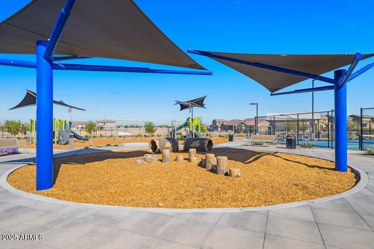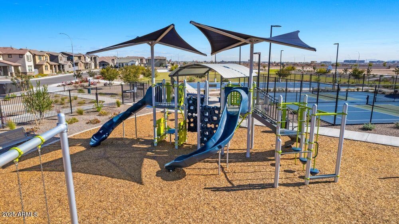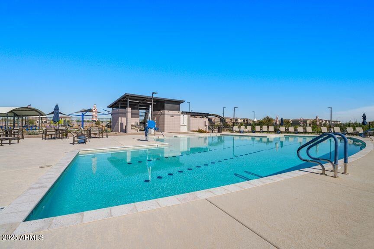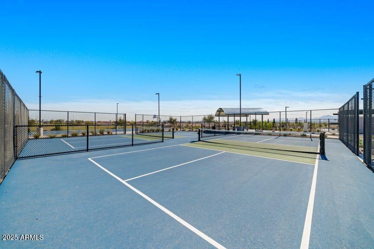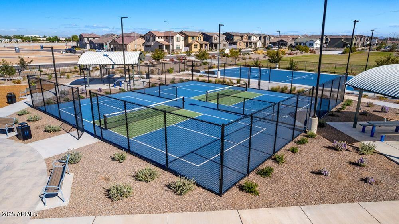$449,990 - 9952 W Piccadilly Road, Avondale
- 4
- Bedrooms
- 3
- Baths
- 1,961
- SQ. Feet
- 0.07
- Acres
MLS#6848865 New Construction - Ready Now! Welcome to Plan CC-RM4—the largest floorplan available at Parkside Villas, offering 1,961 sq. ft. of smart, two-story living. With 4 bedrooms, 2.5 bathrooms, a loft, and a 2-car garage, this home is designed for both everyday comfort and easy entertaining. A spacious front porch sets the tone for neighborly chats and relaxed evenings. Inside, the generous foyer leads to a powder bath, garage access, or the open-concept kitchen, dining, and great room that flow effortlessly together. Upstairs, all four bedrooms are thoughtfully arranged around a central loft and shared full bath. The private primary suite includes a split tub and shower, dual sinks, and a roomy walk-in closet. Virtually staged photos are for representative purposes only. Structural Options Added Include: Fourth Bedroom
Essential Information
-
- MLS® #:
- 6848865
-
- Price:
- $449,990
-
- Bedrooms:
- 4
-
- Bathrooms:
- 3.00
-
- Square Footage:
- 1,961
-
- Acres:
- 0.07
-
- Year Built:
- 2025
-
- Type:
- Residential
-
- Sub-Type:
- Single Family Residence
-
- Style:
- Contemporary, Ranch
-
- Status:
- Active
Community Information
-
- Address:
- 9952 W Piccadilly Road
-
- Subdivision:
- PARKSIDE PHASE 1
-
- City:
- Avondale
-
- County:
- Maricopa
-
- State:
- AZ
-
- Zip Code:
- 85392
Amenities
-
- Amenities:
- Pickleball, Community Pool, Tennis Court(s), Playground
-
- Utilities:
- SRP,SW Gas3
-
- Parking Spaces:
- 2
-
- Parking:
- Garage Door Opener, Direct Access, Shared Driveway
-
- # of Garages:
- 2
-
- Pool:
- None
Interior
-
- Interior Features:
- Double Vanity, Upstairs, Kitchen Island, Pantry, Separate Shwr & Tub
-
- Heating:
- Natural Gas
-
- Cooling:
- Both Refrig & Evap, Programmable Thmstat
-
- Fireplaces:
- None
-
- # of Stories:
- 2
Exterior
-
- Exterior Features:
- Private Yard
-
- Lot Description:
- Desert Front, Dirt Back
-
- Roof:
- Concrete
-
- Construction:
- Stucco, Wood Frame, Blown Cellulose
School Information
-
- District:
- Tolleson Union High School District
-
- Elementary:
- Villa De Paz Elementary School
-
- Middle:
- Villa De Paz Elementary School
-
- High:
- Westview High School
Listing Details
- Listing Office:
- William Lyon Homes
