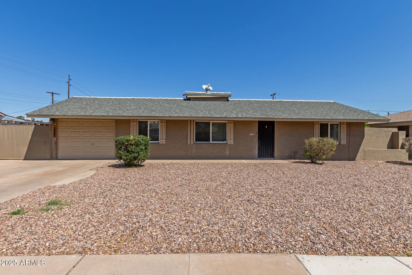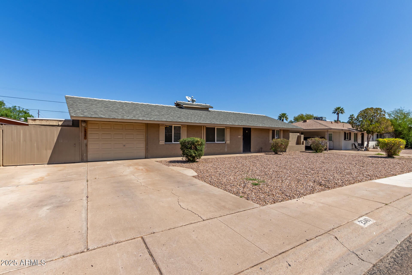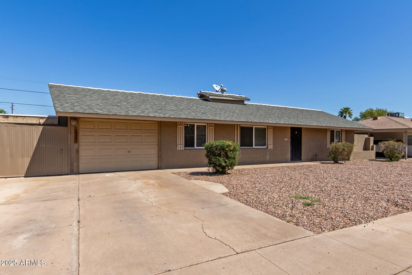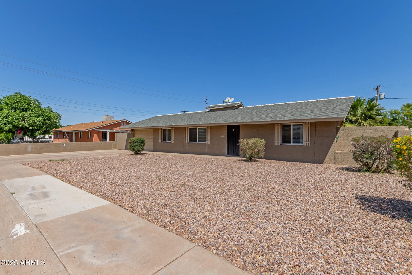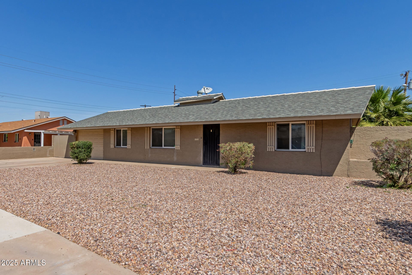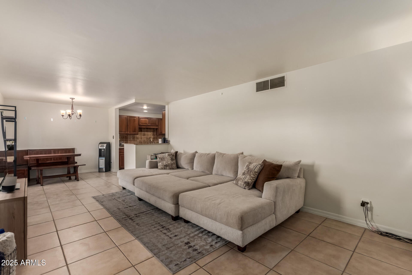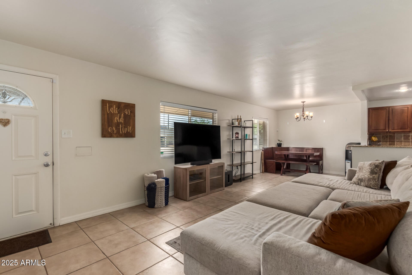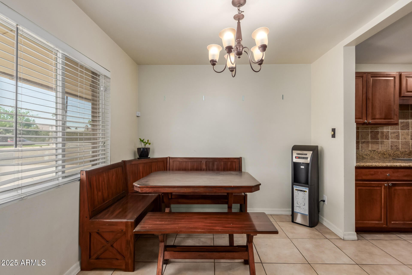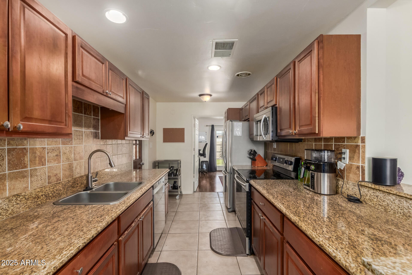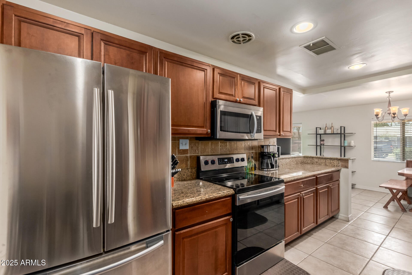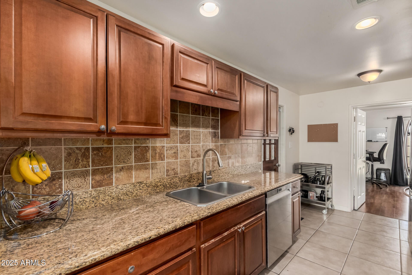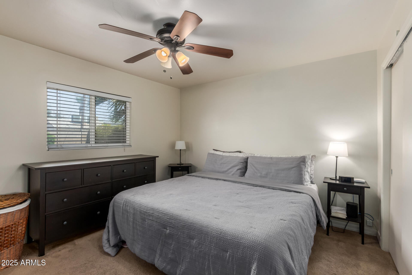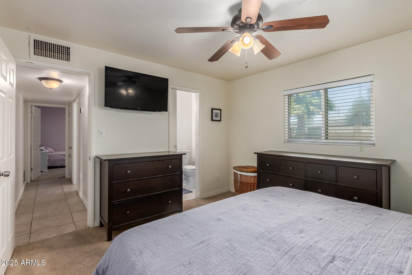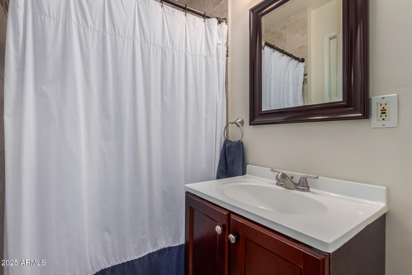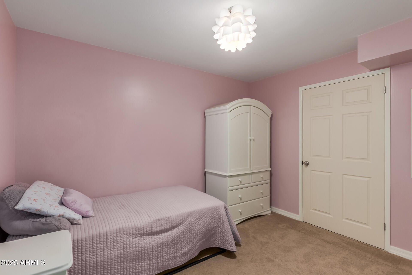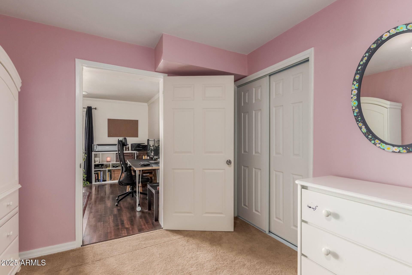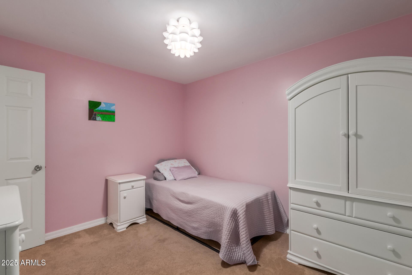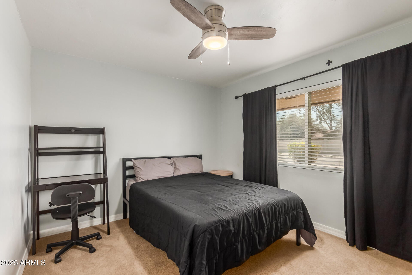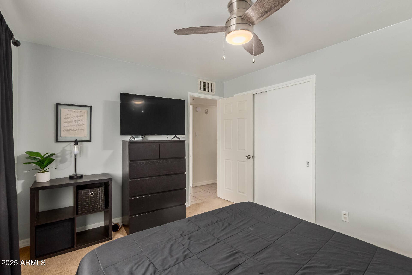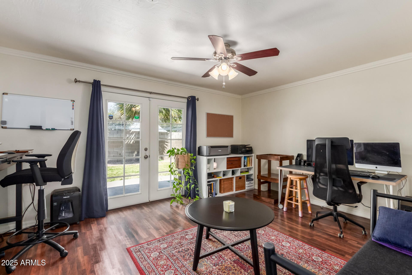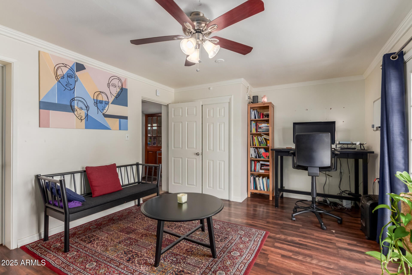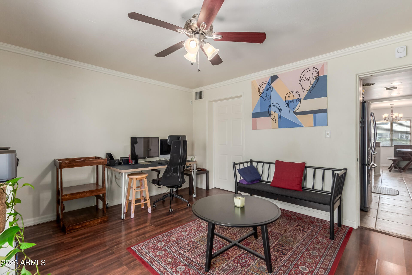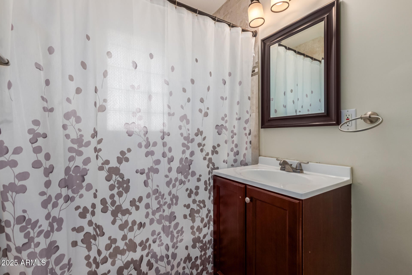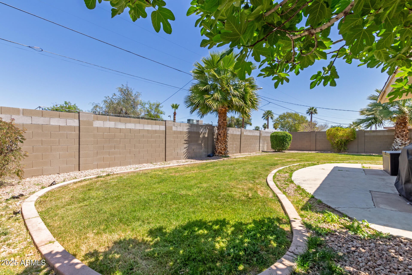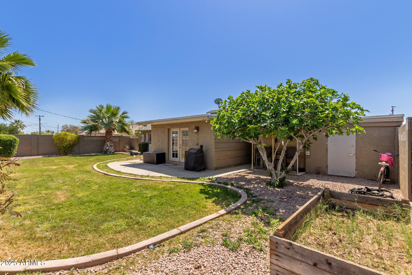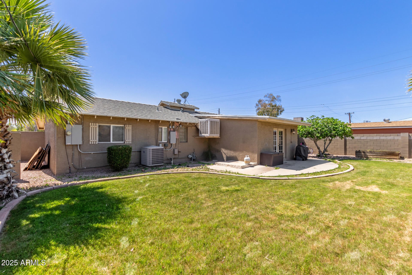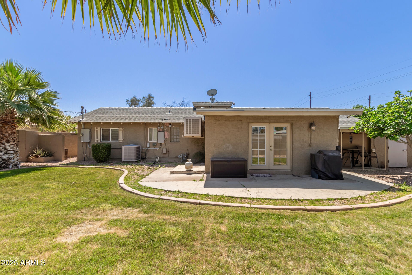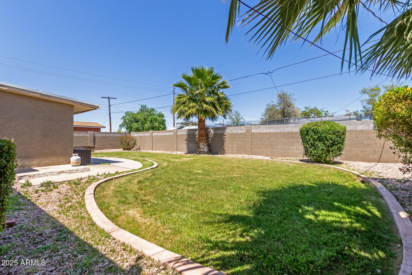$420,000 - 2340 W Earll Drive, Phoenix
- 4
- Bedrooms
- 2
- Baths
- 1,404
- SQ. Feet
- 0.15
- Acres
This spacious 4-bedroom, 2-bath residence features a bright and airy open floor plan perfect for modern living and making it ideal for entertaining or enjoying quality time with family. Best of all, NO HOA, giving you the freedom to truly make this home your own with no added restrictions or fees. Entering the home you will find a welcoming living/dining area with beautiful tile floors. The galley kitchen features sleek granite counters, a tile backsplash, wood cabinetry, and stainless steel appliances. One of the bedrooms even has direct access to the backyard, making it perfect for guests or additional privacy. Sizable front and backyards make this property ready for outdoor fun. Don't miss this opportunity to make this home!
Essential Information
-
- MLS® #:
- 6849118
-
- Price:
- $420,000
-
- Bedrooms:
- 4
-
- Bathrooms:
- 2.00
-
- Square Footage:
- 1,404
-
- Acres:
- 0.15
-
- Year Built:
- 1955
-
- Type:
- Residential
-
- Sub-Type:
- Single Family Residence
-
- Style:
- Ranch
-
- Status:
- Active
Community Information
-
- Address:
- 2340 W Earll Drive
-
- Subdivision:
- WESTWOOD VILLAGE PLAT 3
-
- City:
- Phoenix
-
- County:
- Maricopa
-
- State:
- AZ
-
- Zip Code:
- 85015
Amenities
-
- Utilities:
- SRP,SW Gas3
-
- Parking Spaces:
- 1
-
- Parking:
- RV Gate, Garage Door Opener, Direct Access
-
- # of Garages:
- 1
-
- Pool:
- None
Interior
-
- Interior Features:
- High Speed Internet, Granite Counters, Breakfast Bar, 9+ Flat Ceilings, No Interior Steps, 3/4 Bath Master Bdrm
-
- Heating:
- Natural Gas
-
- Cooling:
- Central Air, Ceiling Fan(s)
-
- Fireplaces:
- None
-
- # of Stories:
- 1
Exterior
-
- Lot Description:
- Alley, Gravel/Stone Front, Grass Back
-
- Windows:
- Dual Pane
-
- Roof:
- Composition
-
- Construction:
- Painted, Block
School Information
-
- District:
- Phoenix Union High School District
-
- Elementary:
- Maie Bartlett Heard School
-
- Middle:
- Maie Bartlett Heard School
-
- High:
- Central High School
Listing Details
- Listing Office:
- Exp Realty

