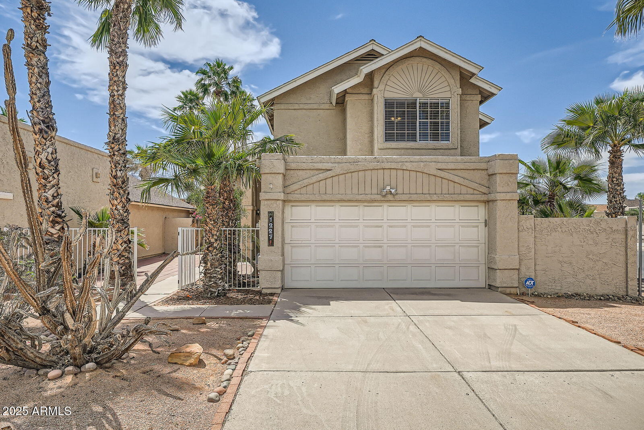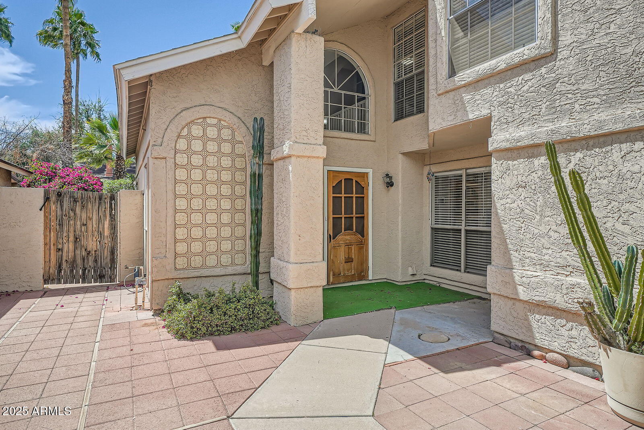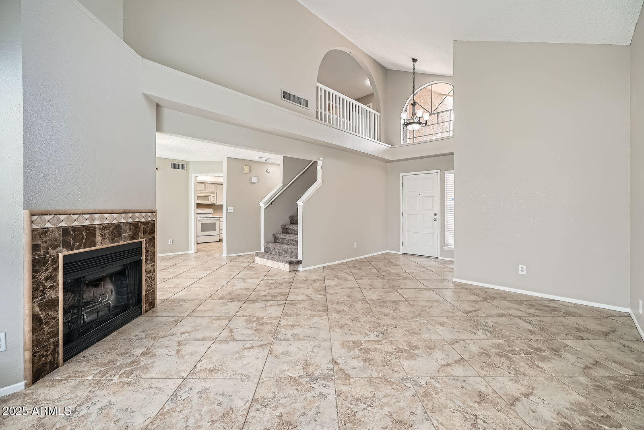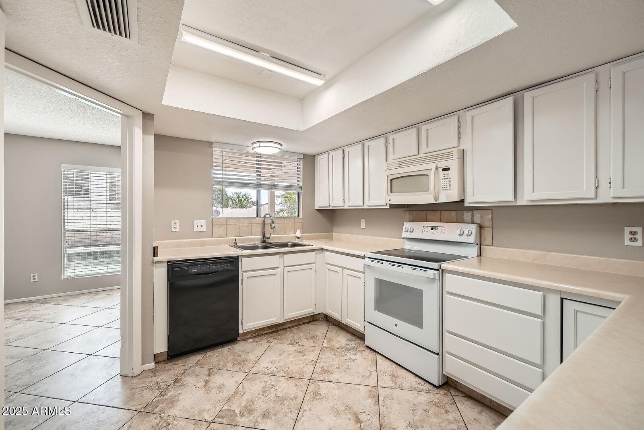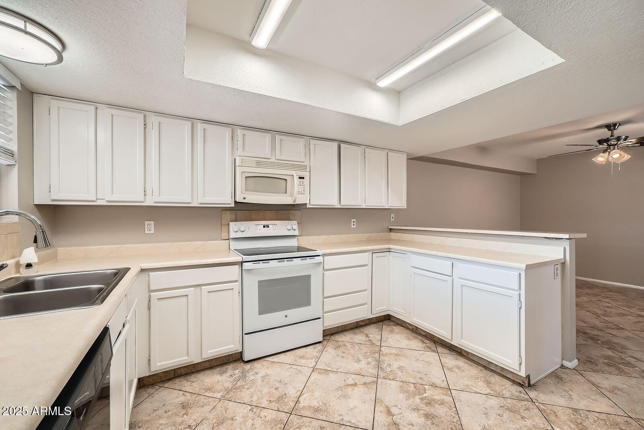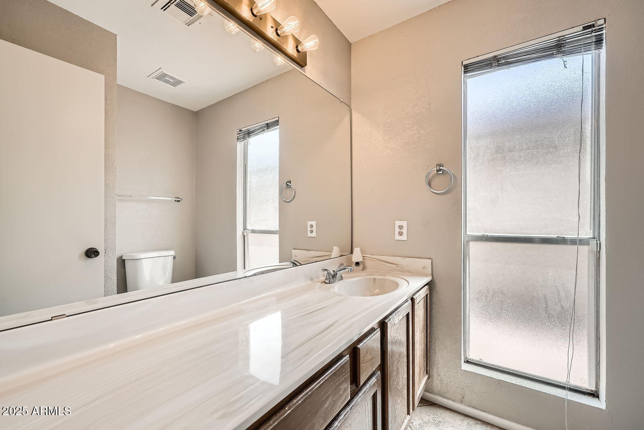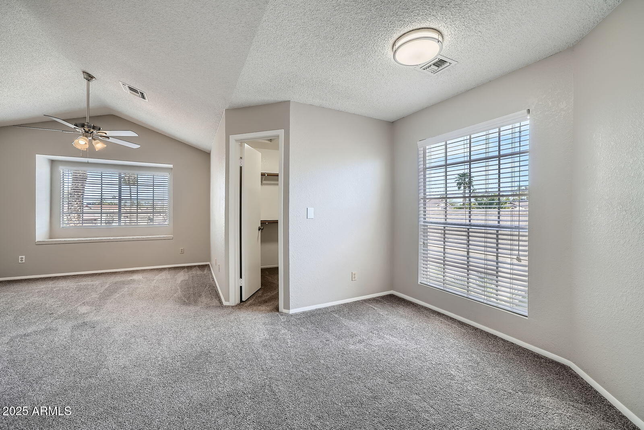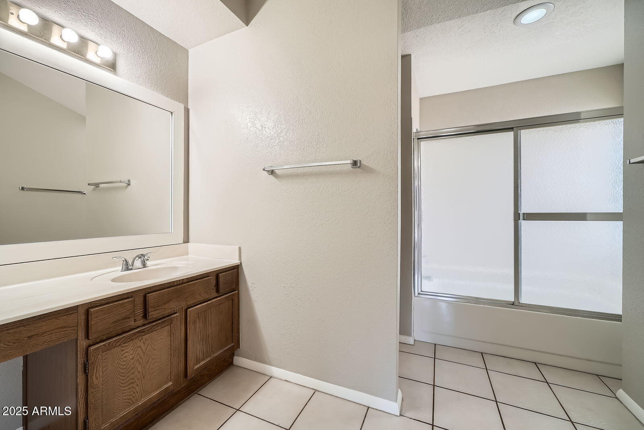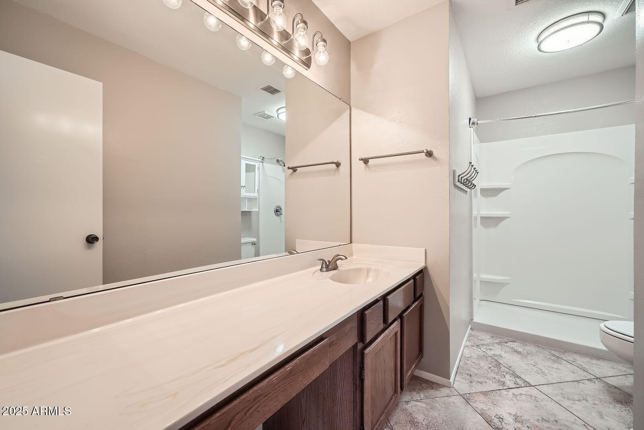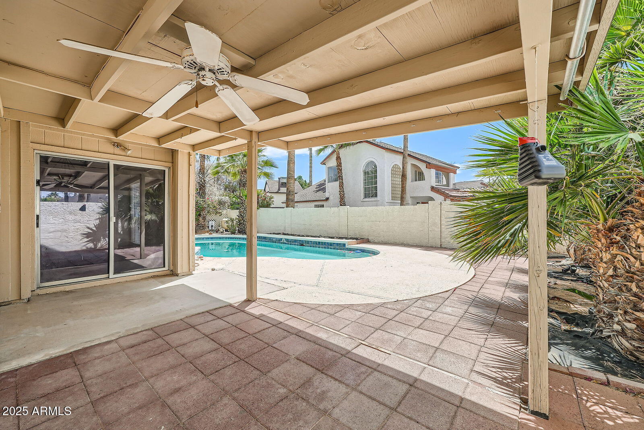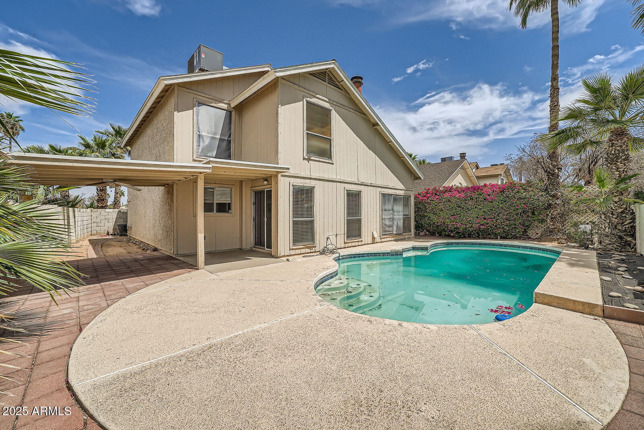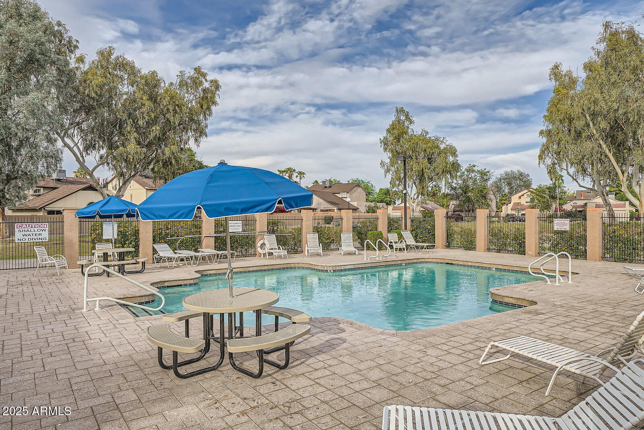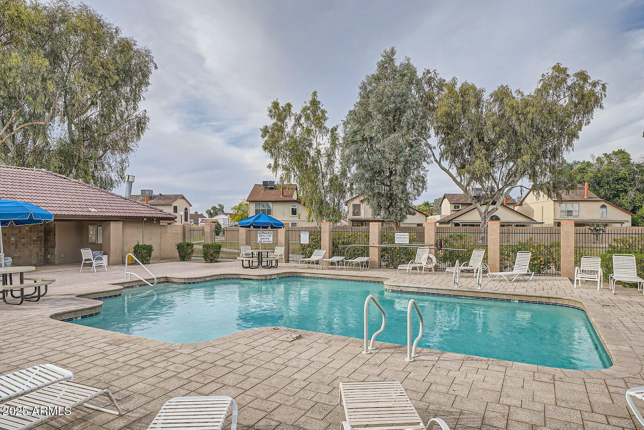$442,500 - 1227 W Highland Street, Chandler
- 3
- Bedrooms
- 3
- Baths
- 1,783
- SQ. Feet
- 0.12
- Acres
Situated on a coveted corner lot, this beautiful two-story haven showcases a refreshing pool! Discover an inviting living & dining room paired with a cozy fireplace, tile flooring, vaulted ceilings, and multiple windows allowing natural light. Sliding glass doors in the family room offer easy access to the back patio. The kitchen provides ample white cabinets, a breakfast bar, built-in appliances, and a handy pantry. Venture upstairs to find the large primary retreat, equipped with plush carpet, sitting area, a walk-in closet, and an ensuite with a make-up desk. Host memorable get-togethers in the spacious backyard with an extended covered patio and escape the heat in the swimming pool. What's not to like? This home is ready for you to move in and enjoy!
Essential Information
-
- MLS® #:
- 6849384
-
- Price:
- $442,500
-
- Bedrooms:
- 3
-
- Bathrooms:
- 3.00
-
- Square Footage:
- 1,783
-
- Acres:
- 0.12
-
- Year Built:
- 1984
-
- Type:
- Residential
-
- Sub-Type:
- Single Family Residence
-
- Style:
- Contemporary
-
- Status:
- Active
Community Information
-
- Address:
- 1227 W Highland Street
-
- Subdivision:
- CONTINENTAL TERRACE
-
- City:
- Chandler
-
- County:
- Maricopa
-
- State:
- AZ
-
- Zip Code:
- 85224
Amenities
-
- Amenities:
- Community Pool, Playground, Biking/Walking Path
-
- Utilities:
- SRP
-
- Parking Spaces:
- 4
-
- Parking:
- Direct Access
-
- # of Garages:
- 2
-
- Has Pool:
- Yes
-
- Pool:
- Private
Interior
-
- Interior Features:
- Upstairs, Breakfast Bar, Vaulted Ceiling(s), Pantry, Full Bth Master Bdrm, High Speed Internet, Laminate Counters
-
- Heating:
- Electric
-
- Cooling:
- Central Air, Ceiling Fan(s)
-
- Fireplace:
- Yes
-
- Fireplaces:
- 1 Fireplace, Living Room
-
- # of Stories:
- 2
Exterior
-
- Lot Description:
- Corner Lot, Desert Back, Desert Front
-
- Windows:
- Solar Screens, Dual Pane
-
- Roof:
- Composition
-
- Construction:
- Stucco, Wood Frame, Painted
School Information
-
- District:
- Chandler Unified District #80
-
- Elementary:
- John M Andersen Elementary School
-
- Middle:
- John M Andersen Jr High School
-
- High:
- Chandler High School
Listing Details
- Listing Office:
- Exp Realty
