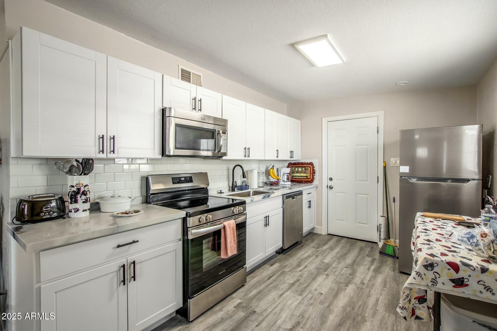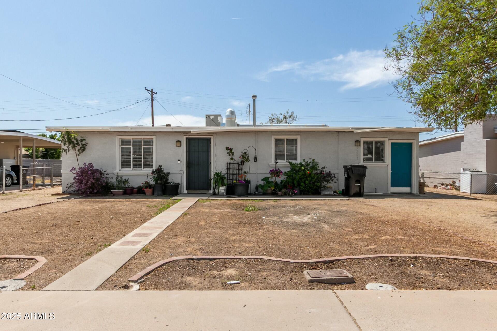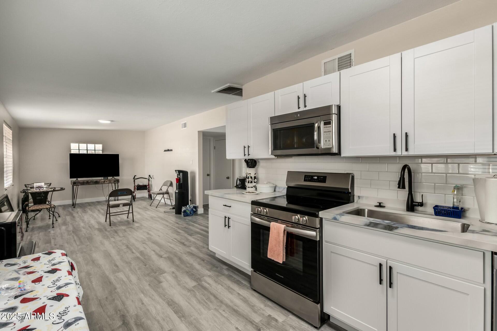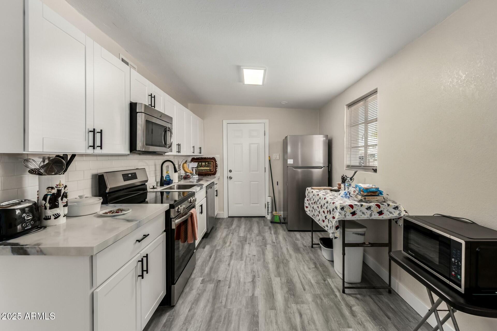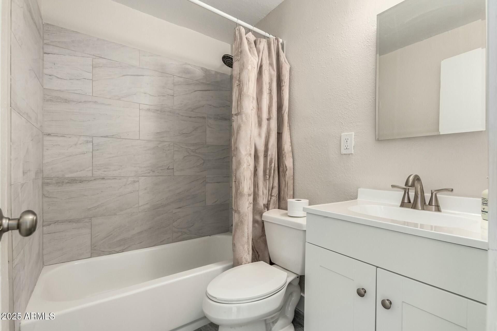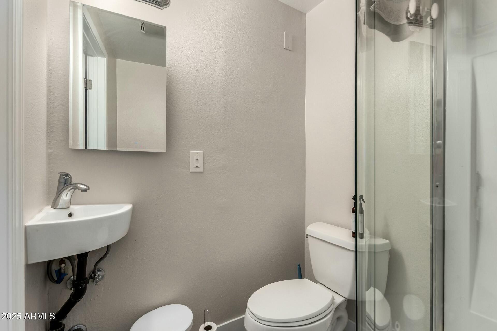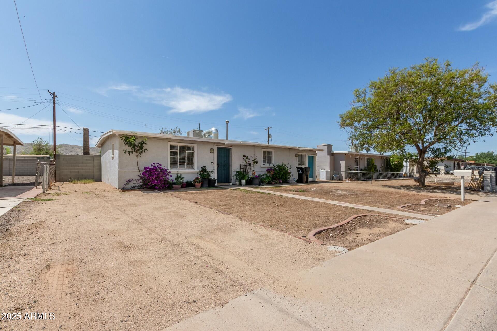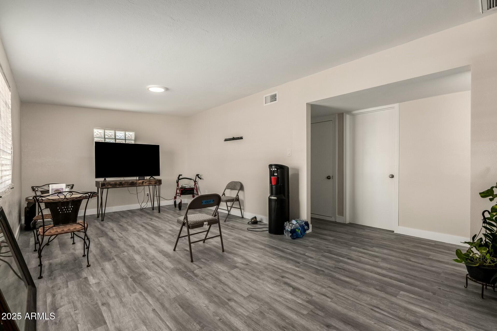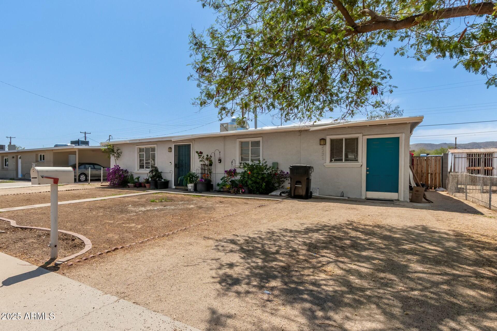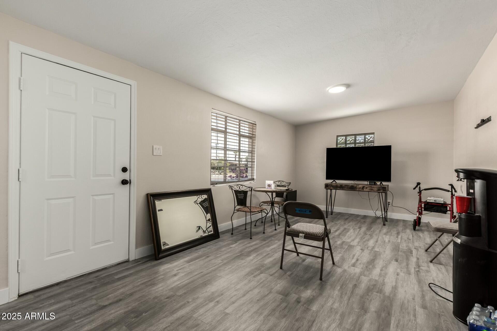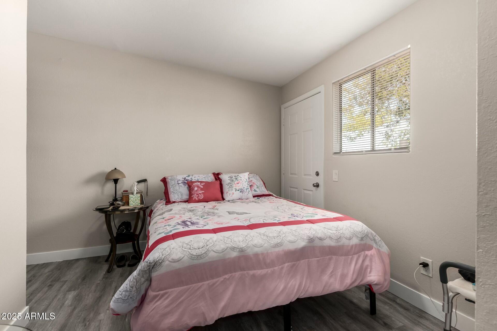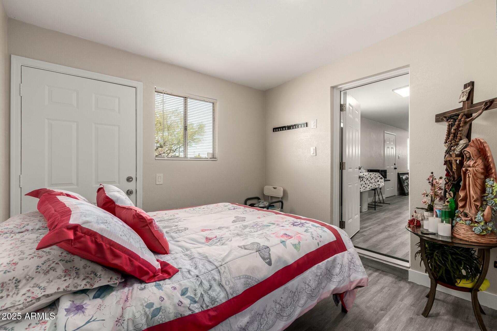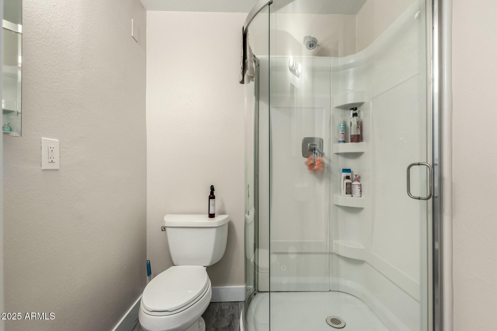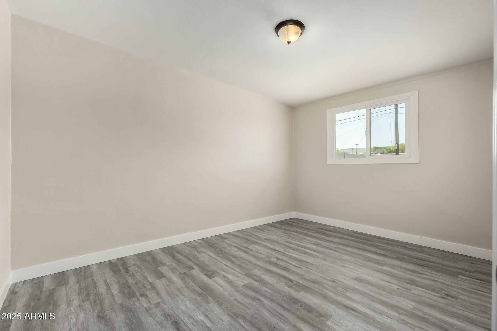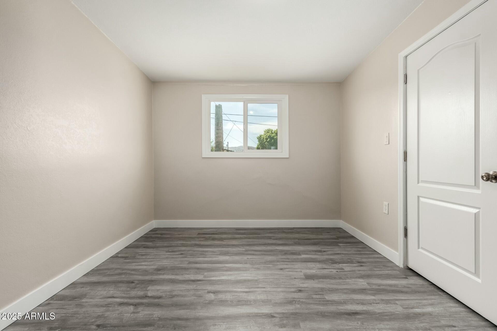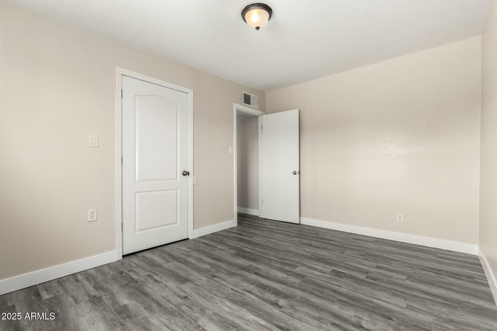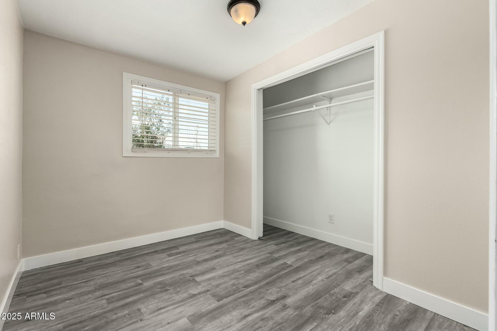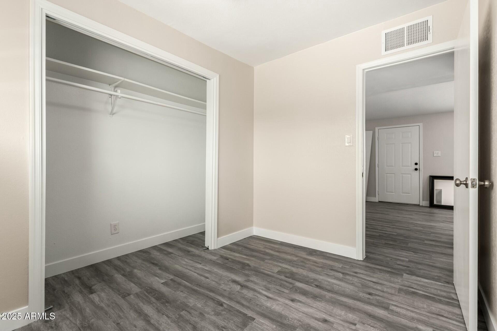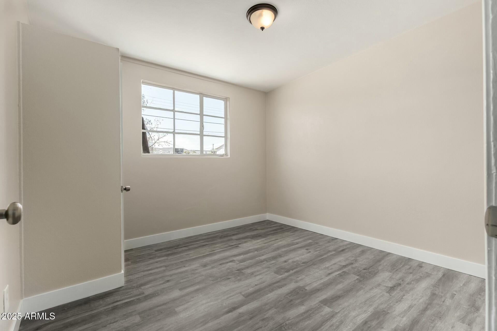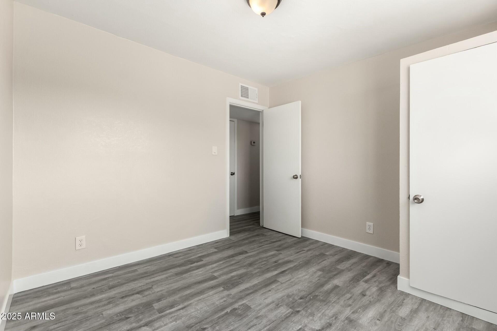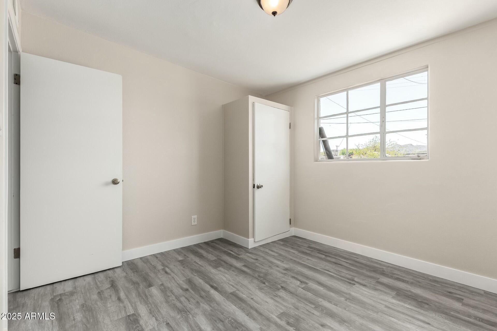$314,900 - 2221 E Lynne Lane, Phoenix
- 4
- Bedrooms
- 2
- Baths
- 1,196
- SQ. Feet
- 0.14
- Acres
Charming Remodeled Home with Attached Casita Discover this completely remodeled and quaint 4-bedroom, 2-bathroom home, boasting an attached Casita with a separate entrance—perfect for guests or rental opportunities. Enjoy the new LVP flooring and freshly painted interior, complemented by sleek new baseboards. The kitchen is a chef's delight with white maple cabinets, upgraded quartz countertops, and brand-new appliances. Both bathrooms feature new fixtures, enhancing the home's contemporary appeal. Recent updates include a new roof and HVAC system (installed in 2020), ensuring comfort and peace of mind. Centrally located for easy access to freeways and the airport, making commuting a breeze. The home sits on a spacious lot with North/South exposure, featuring a large backyard perfect for outdoor activities. Enjoy the freedom of homeownership without the burden of HOA fees.
Essential Information
-
- MLS® #:
- 6849627
-
- Price:
- $314,900
-
- Bedrooms:
- 4
-
- Bathrooms:
- 2.00
-
- Square Footage:
- 1,196
-
- Acres:
- 0.14
-
- Year Built:
- 1959
-
- Type:
- Residential
-
- Sub-Type:
- Single Family Residence
-
- Style:
- Ranch
-
- Status:
- Active
Community Information
-
- Address:
- 2221 E Lynne Lane
-
- Subdivision:
- DEL MONTE PLAZA
-
- City:
- Phoenix
-
- County:
- Maricopa
-
- State:
- AZ
-
- Zip Code:
- 85042
Amenities
-
- Utilities:
- SRP
-
- Parking Spaces:
- 2
-
- Pool:
- None
Interior
-
- Interior Features:
- High Speed Internet, 3/4 Bath Master Bdrm
-
- Appliances:
- Electric Cooktop
-
- Heating:
- Electric
-
- Cooling:
- Central Air, Programmable Thmstat
-
- Fireplaces:
- None
-
- # of Stories:
- 1
Exterior
-
- Lot Description:
- Dirt Front, Dirt Back
-
- Roof:
- Composition
-
- Construction:
- Painted, Block
School Information
-
- District:
- Phoenix Union High School District
-
- Elementary:
- T G Barr School
-
- Middle:
- T G Barr School
-
- High:
- South Mountain High School
Listing Details
- Listing Office:
- Gentry Real Estate
