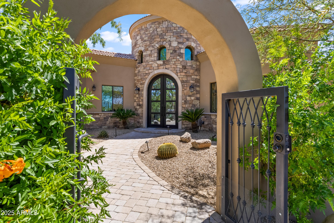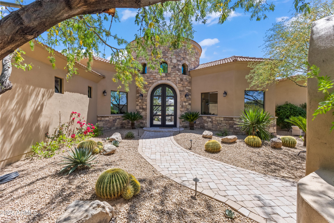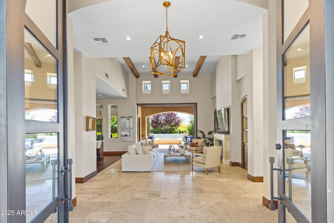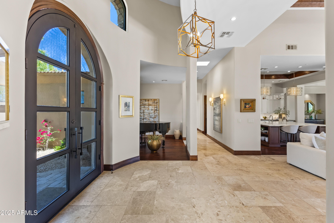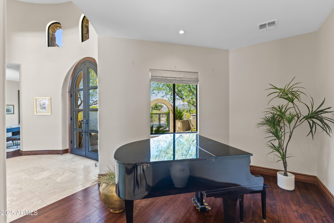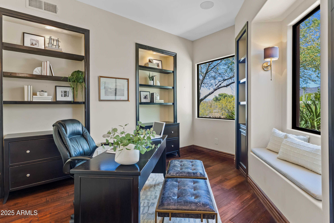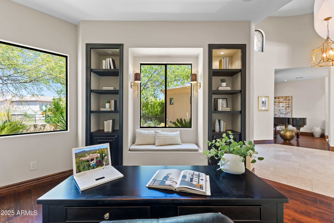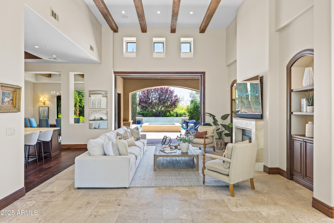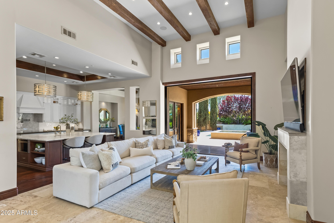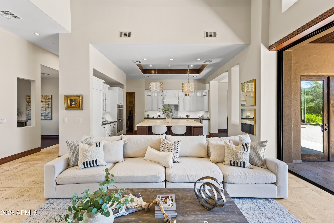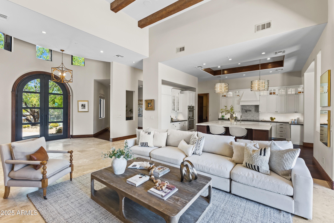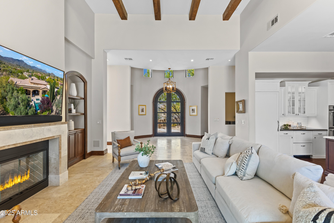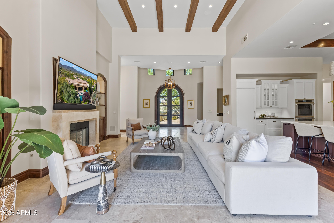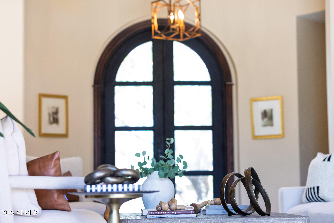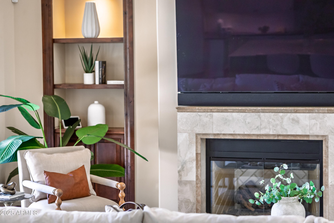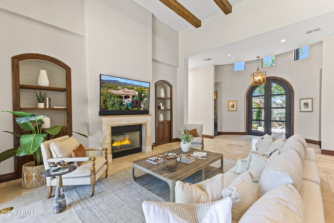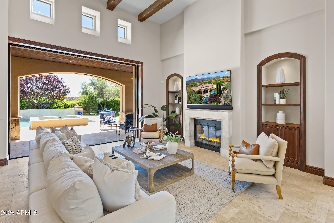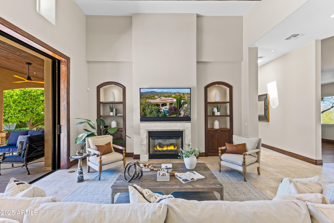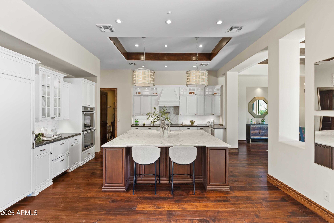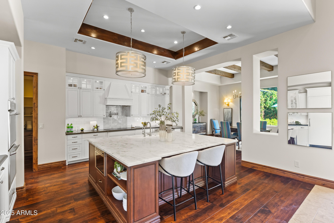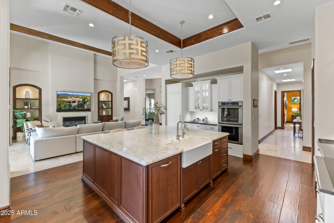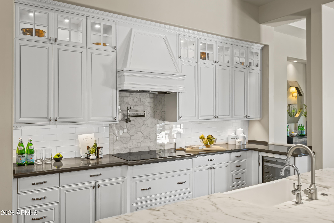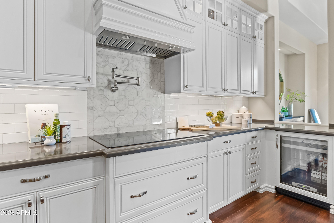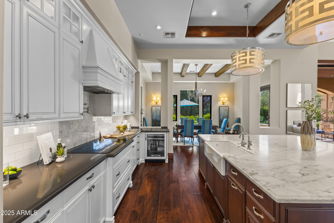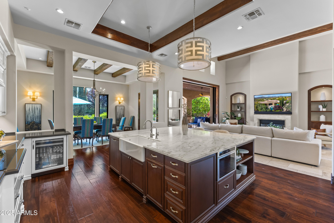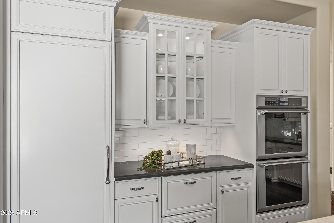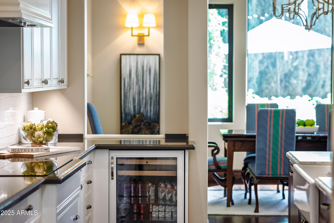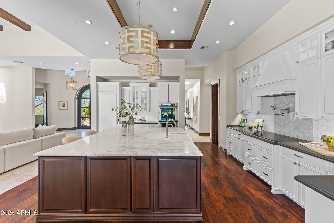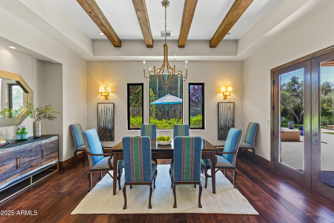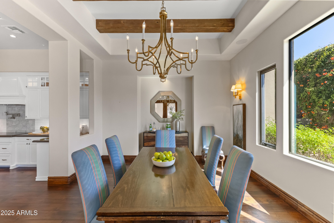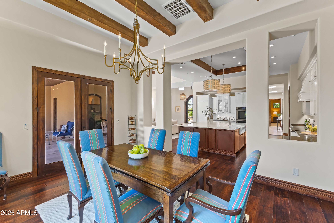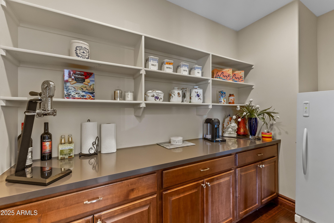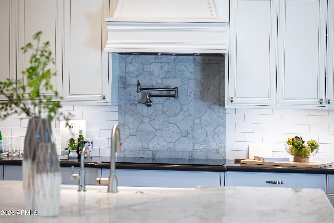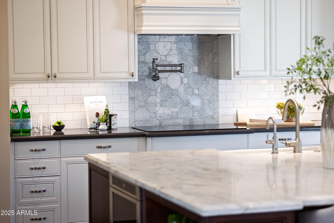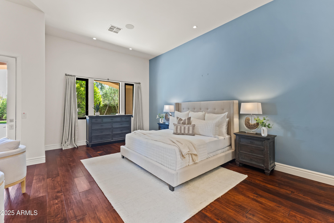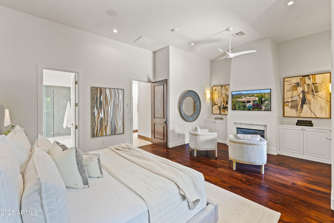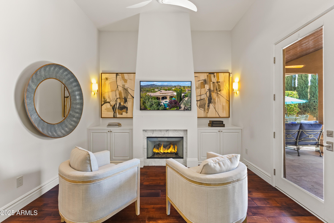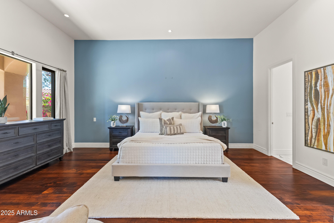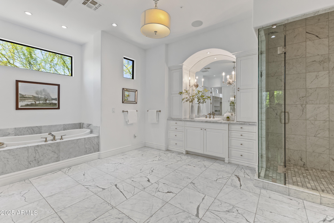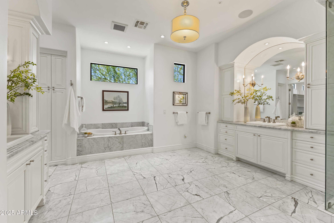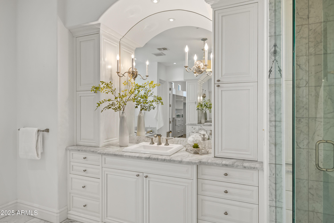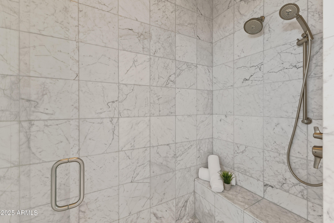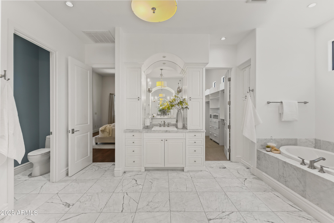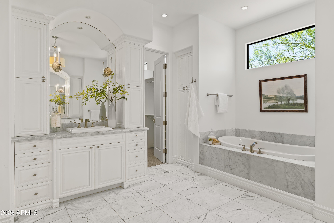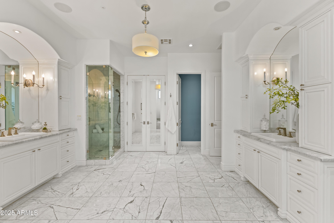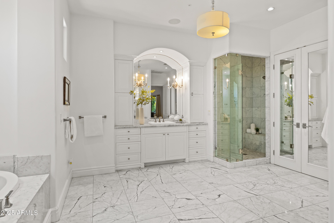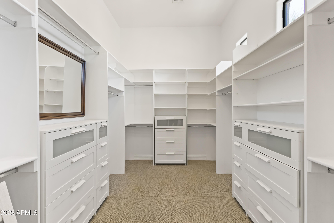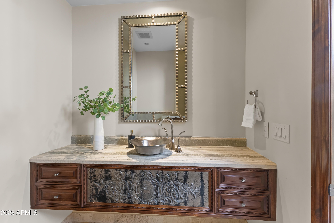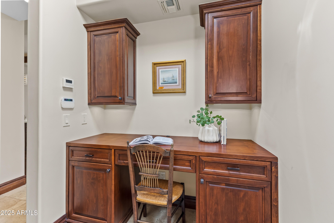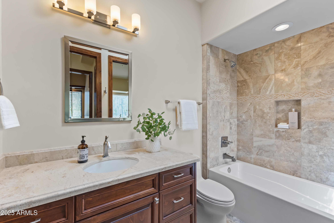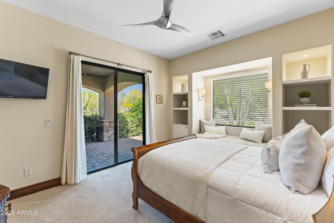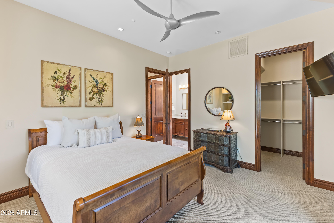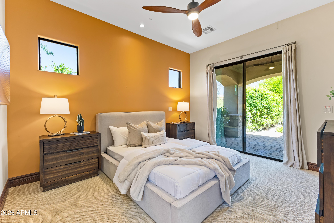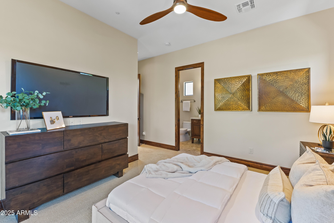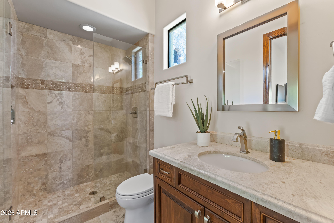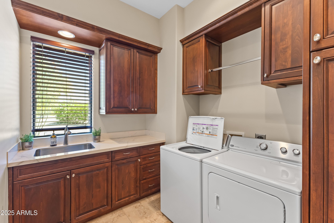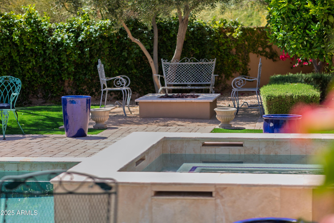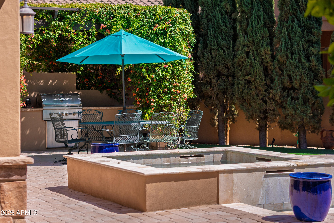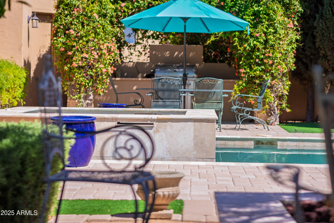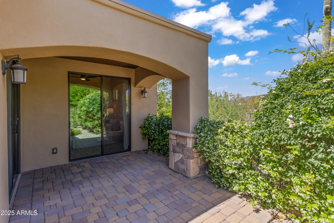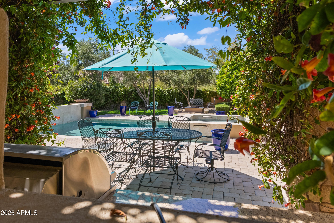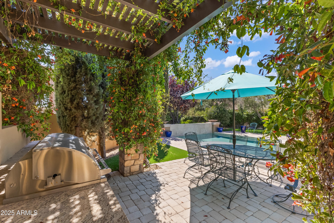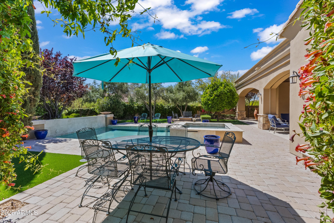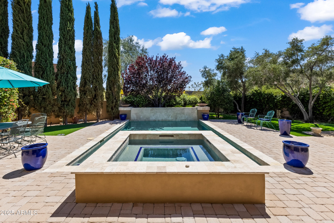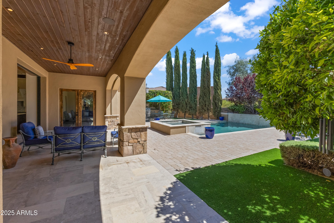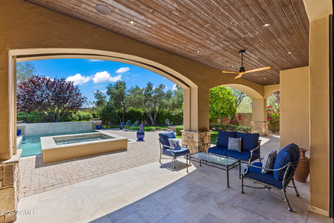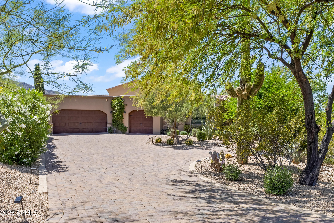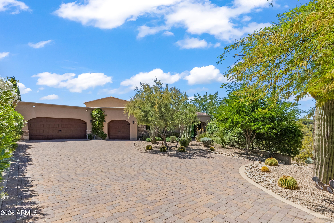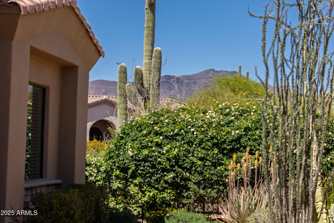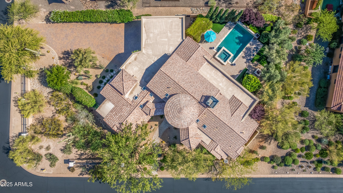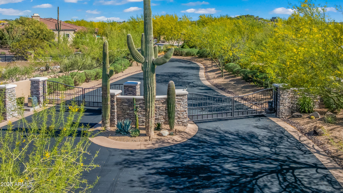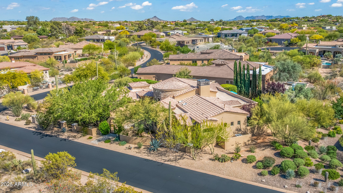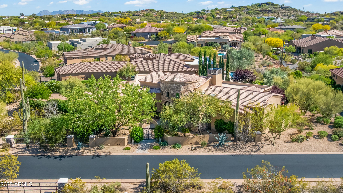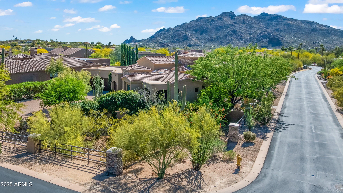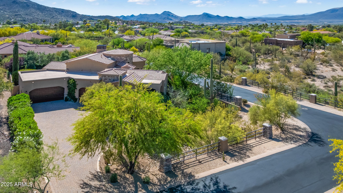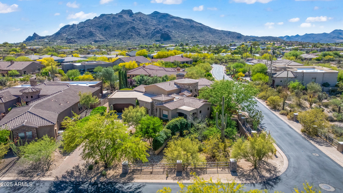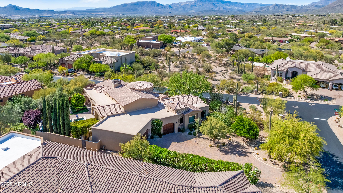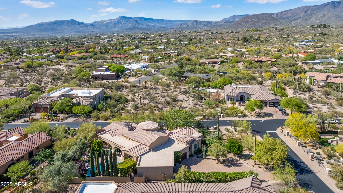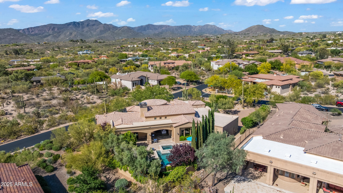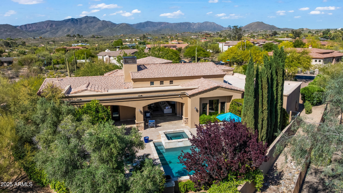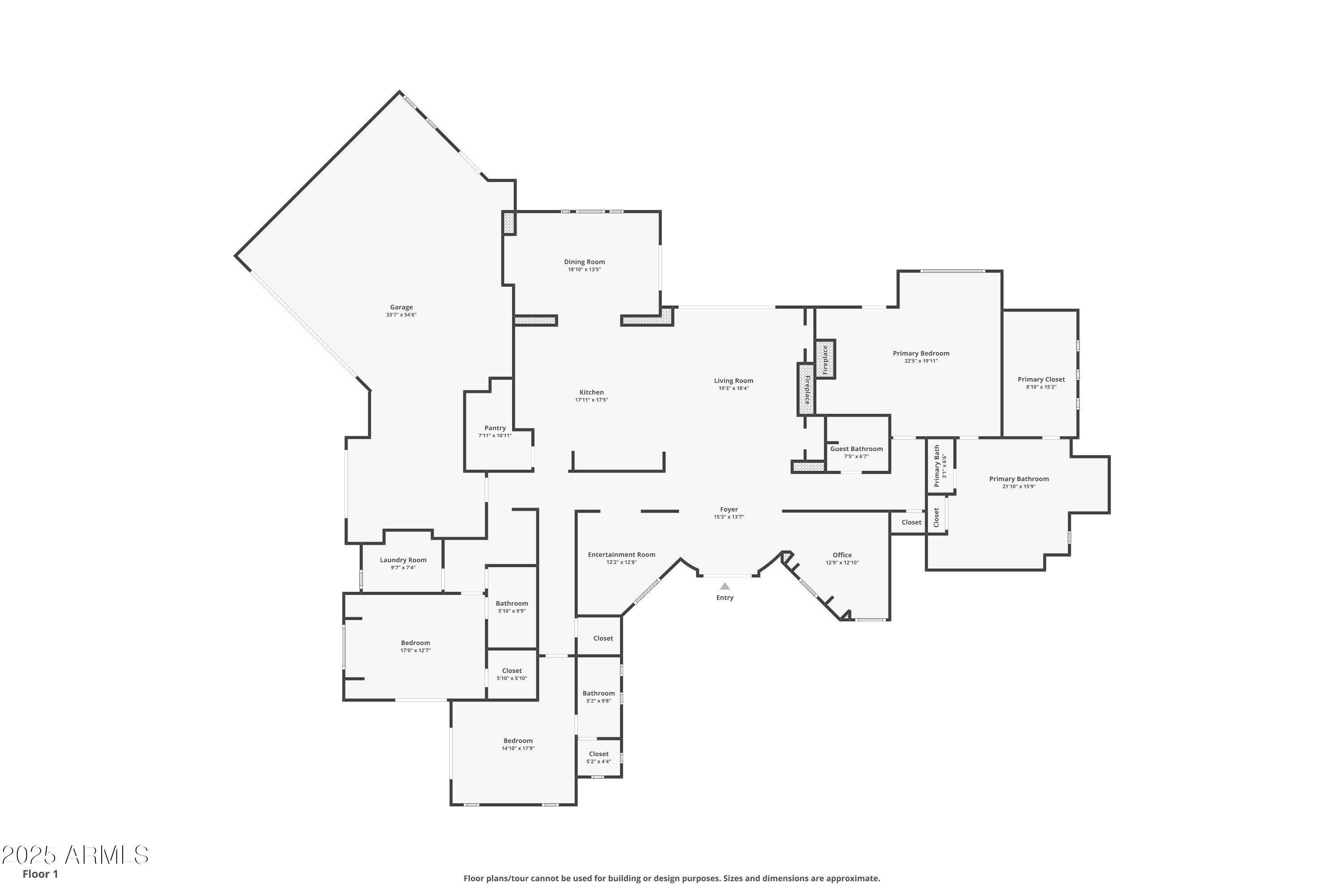$1,895,000 - 37334 N Winding Wash Trail, Carefree
- 3
- Bedrooms
- 4
- Baths
- 3,741
- SQ. Feet
- 0.49
- Acres
Classic and Timeless Santa Barbara Style Beauty, Quality Build by Tom LaBlonde. The Arched Front Courtyard Gate leads to a 10' Iron & Glass Arched Door. Enter the Great Room w/ 16' Beamed Ceilings, Travertine Tiled Gas Fireplace, 3-Paneled Glass Retractable Wall for Transition to Lush, Designer Landscaped Gardens & Pool w/ Spa. The Kitchen is Smartly Planned w/ Oversized Marble Island, Quartz Countertops, White Lacquered Cabinetry, Paneled Thermador Refrigerator & DBL Ovens, 5-Burner Bosch Induction Cooktop, Wine & Beverage Drawers, Fabulous Walk-in Pantry, Custom Lighting & More. Spacious Primary Suite w/ Gas Fireplace, Sitting Area, Door to Covered Patio, Huge Bath w/ Marble & Designer Finishes + Great Walk-in Closet. The Split 2nd & 3rd Bedroom's are En-suite. Office w/ Built-in Cabinetry off Foyer Along w/ Den & Unobstructed Views of the Continental Mountains. Enjoy this Gated Community, the Quaint Downtown of Carefree & Cave Creek along w/ Many Restaurants, Shops, Trails & a Sense of Small Town Living w/ Convenience to Stores & Interstate.
Essential Information
-
- MLS® #:
- 6849732
-
- Price:
- $1,895,000
-
- Bedrooms:
- 3
-
- Bathrooms:
- 4.00
-
- Square Footage:
- 3,741
-
- Acres:
- 0.49
-
- Year Built:
- 2014
-
- Type:
- Residential
-
- Sub-Type:
- Single Family Residence
-
- Style:
- Santa Barbara/Tuscan
-
- Status:
- Active
Community Information
-
- Address:
- 37334 N Winding Wash Trail
-
- Subdivision:
- RESERVE AT TRANQUIL TRAIL UNIT 1
-
- City:
- Carefree
-
- County:
- Maricopa
-
- State:
- AZ
-
- Zip Code:
- 85377
Amenities
-
- Amenities:
- Gated
-
- Utilities:
- APS,SW Gas3
-
- Parking Spaces:
- 3
-
- Parking:
- Garage Door Opener, Extended Length Garage, Direct Access, Attch'd Gar Cabinets, Separate Strge Area
-
- # of Garages:
- 3
-
- View:
- City Light View(s), Mountain(s)
-
- Pool:
- Heated, Private
Interior
-
- Interior Features:
- High Speed Internet, Smart Home, Double Vanity, Eat-in Kitchen, Breakfast Bar, No Interior Steps, Vaulted Ceiling(s), Wet Bar, Kitchen Island, Pantry, Full Bth Master Bdrm, Separate Shwr & Tub
-
- Appliances:
- Electric Cooktop, Water Purifier
-
- Heating:
- ENERGY STAR Qualified Equipment, Natural Gas
-
- Cooling:
- Central Air, ENERGY STAR Qualified Equipment
-
- Fireplace:
- Yes
-
- Fireplaces:
- Fire Pit, 2 Fireplace, Living Room, Master Bedroom, Gas
-
- # of Stories:
- 1
Exterior
-
- Exterior Features:
- Private Yard, Storage, Built-in Barbecue
-
- Lot Description:
- Sprinklers In Rear, Sprinklers In Front, Corner Lot, Desert Back, Desert Front, Auto Timer H2O Front, Auto Timer H2O Back, Irrigation Front, Irrigation Back
-
- Windows:
- Skylight(s), Low-Emissivity Windows, Solar Screens, Dual Pane, ENERGY STAR Qualified Windows
-
- Roof:
- Tile
-
- Construction:
- Brick Veneer, Stucco, Wood Frame, Painted
School Information
-
- District:
- Cave Creek Unified District
-
- Elementary:
- Black Mountain Elementary School
-
- Middle:
- Sonoran Trails Middle School
-
- High:
- Cactus Shadows High School
Listing Details
- Listing Office:
- Berkshire Hathaway Homeservices Arizona Properties
