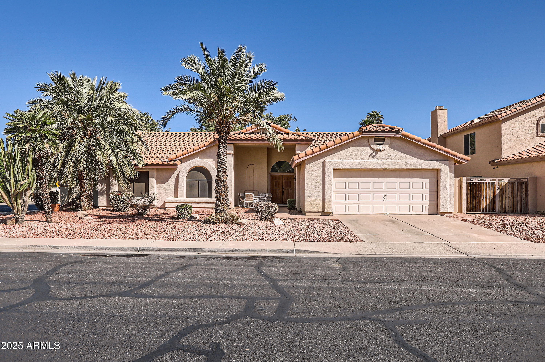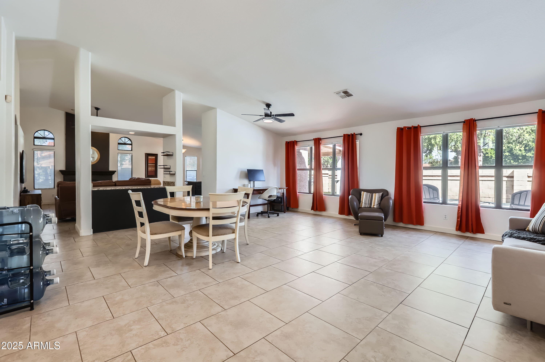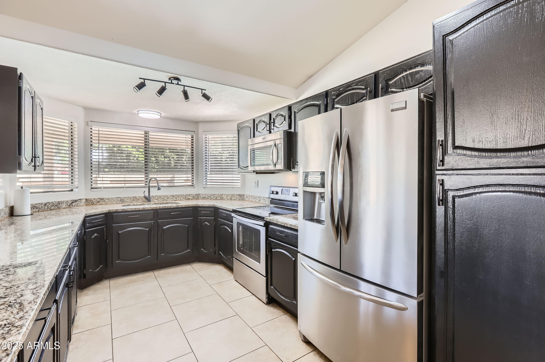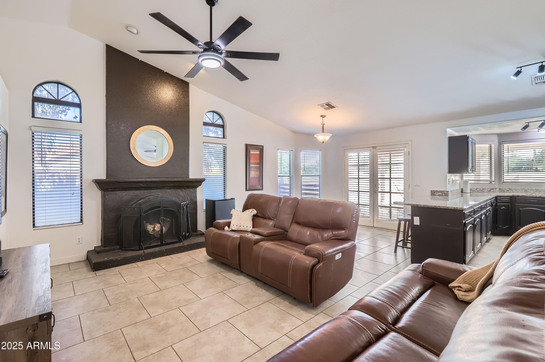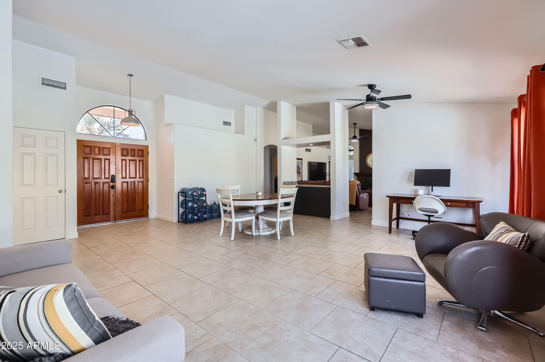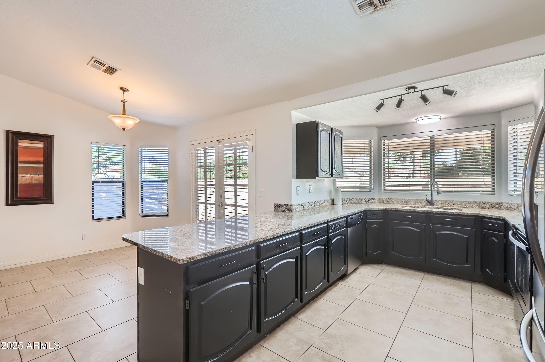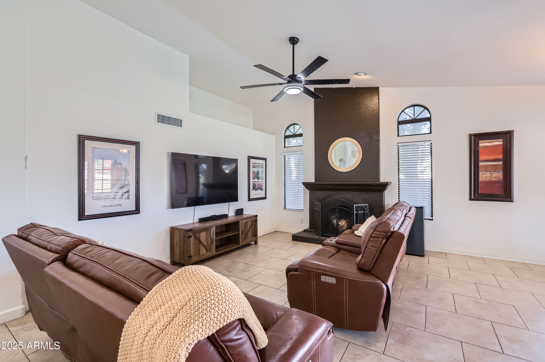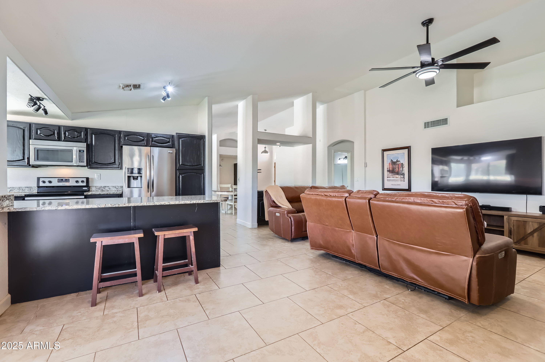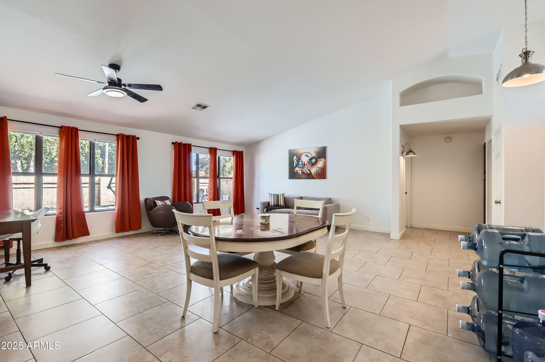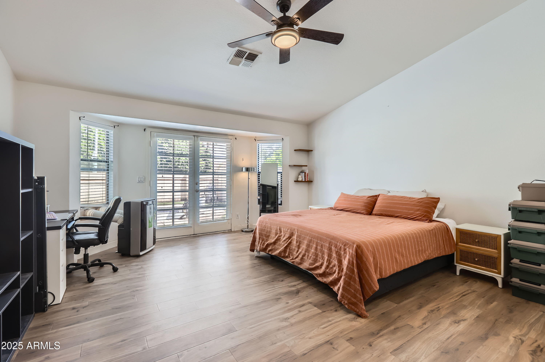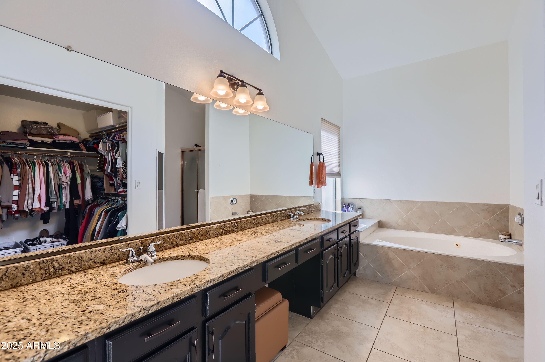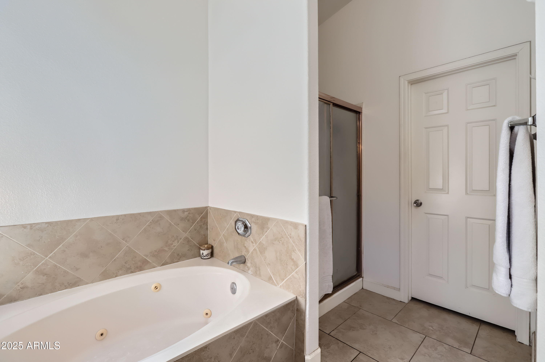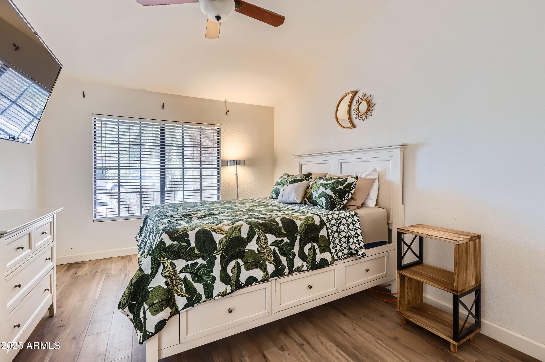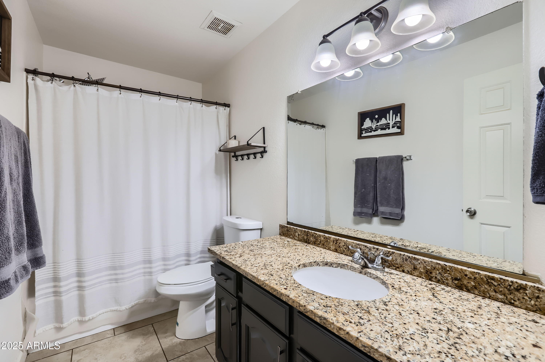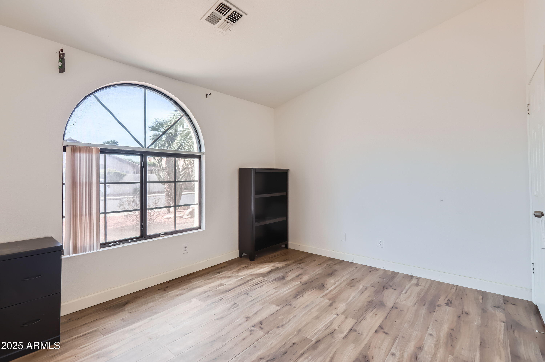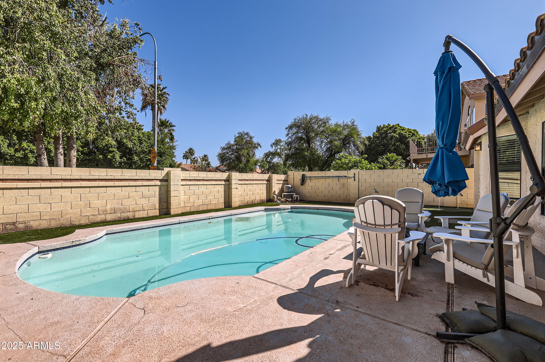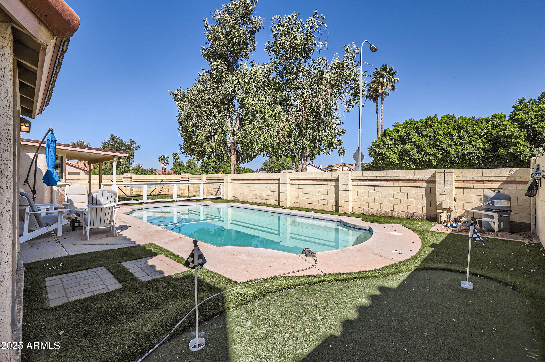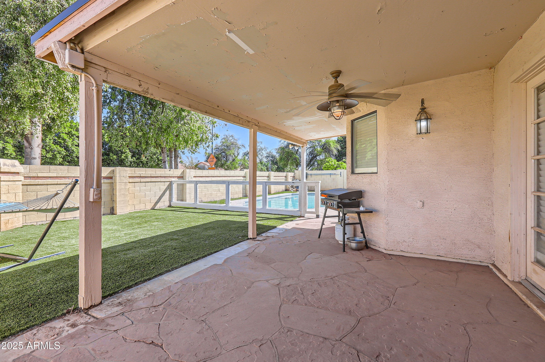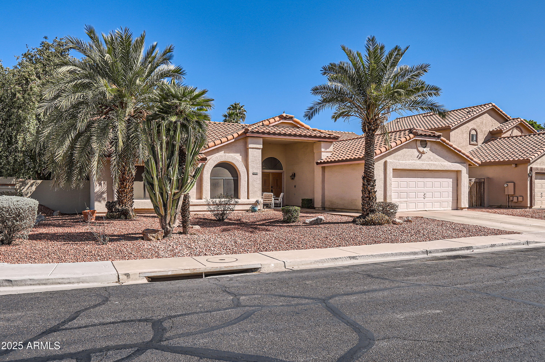$460,000 - 10942 W Citrus Grove Way, Avondale
- 3
- Bedrooms
- 2
- Baths
- 1,997
- SQ. Feet
- 0.18
- Acres
Cute SINGLE LEVEL on CORNER LOT in Hamilton Garden Lakes. MUST SEE! 3/2/2 Double-door entry to WELCOMING LIVING RM/DINING RM w/ view of SPARKLING POOL. VAULTED CEILINGS, SPLIT BEDROOMS, OPEN FLOOR PLAN. Family Rm-Kitchen has FIREPLACE & dining area. Granite-top DRY BAR separates living rm & family rm. AMPLE KITCHEN w/ granite & STAINLESS STEEL, BREAKFAST BAR, BAY WINDOW. BRIGHT & AIRY. Perfect for game day or dinner party! SPACIOUS MASTER has FR. DOOR exit to pool, WALK-IN CLOSET, & EN-SUITE. EN-SUITE has granite DUAL VANITY w/ MAKE UP AREA, JETTED TUB, & shower. TILE & WOOD floors. North-facing COVERED PATIO. LOW-MAINTENANCE TURF BACK YD & FRESHLY CLEANED PLAY POOL. Near community lakes, park w/ playground & gazebos, and paths. 10 mins to Westgate, Tanger, the Stadium.
Essential Information
-
- MLS® #:
- 6849742
-
- Price:
- $460,000
-
- Bedrooms:
- 3
-
- Bathrooms:
- 2.00
-
- Square Footage:
- 1,997
-
- Acres:
- 0.18
-
- Year Built:
- 1990
-
- Type:
- Residential
-
- Sub-Type:
- Single Family Residence
-
- Style:
- Other
-
- Status:
- Active
Community Information
-
- Address:
- 10942 W Citrus Grove Way
-
- Subdivision:
- HAMILTON GARDEN LAKES LOT 1-116 TR A-C
-
- City:
- Avondale
-
- County:
- Maricopa
-
- State:
- AZ
-
- Zip Code:
- 85392
Amenities
-
- Amenities:
- Lake, Near Bus Stop, Playground, Biking/Walking Path
-
- Utilities:
- SRP
-
- Parking Spaces:
- 4
-
- Parking:
- Garage Door Opener, Direct Access
-
- # of Garages:
- 2
-
- Has Pool:
- Yes
-
- Pool:
- Play Pool, Variable Speed Pump, Private
Interior
-
- Interior Features:
- High Speed Internet, Granite Counters, Double Vanity, Breakfast Bar, No Interior Steps, Vaulted Ceiling(s), Pantry, Full Bth Master Bdrm, Separate Shwr & Tub, Tub with Jets
-
- Appliances:
- Electric Cooktop
-
- Heating:
- Electric
-
- Cooling:
- Central Air, Ceiling Fan(s)
-
- Fireplace:
- Yes
-
- Fireplaces:
- 1 Fireplace, Family Room
-
- # of Stories:
- 1
Exterior
-
- Exterior Features:
- Storage
-
- Lot Description:
- Corner Lot, Gravel/Stone Front, Synthetic Grass Back
-
- Windows:
- Dual Pane
-
- Roof:
- Tile
-
- Construction:
- Stucco, Wood Frame, Painted
School Information
-
- District:
- Tolleson Union High School District
-
- Elementary:
- Garden Lakes Elementary School
-
- Middle:
- Garden Lakes Elementary School
-
- High:
- Westview High School
Listing Details
- Listing Office:
- Berkshire Hathaway Homeservices Arizona Properties
