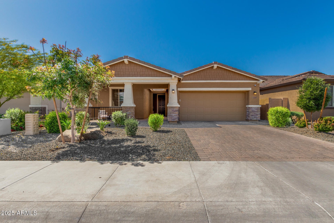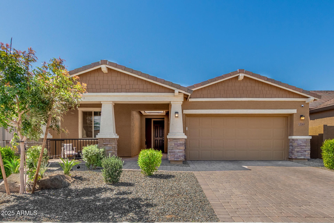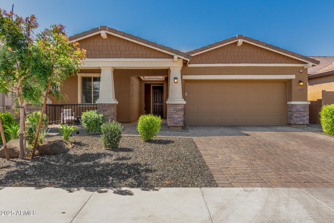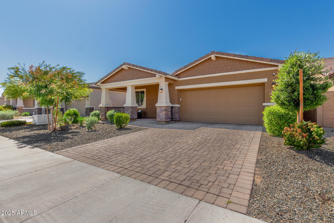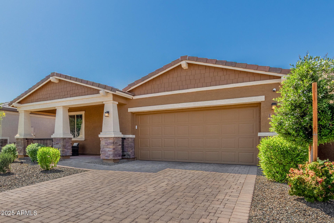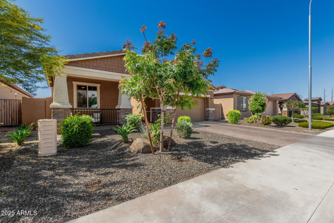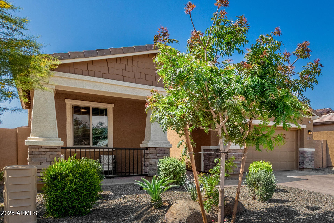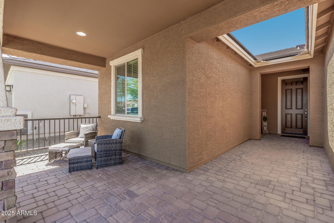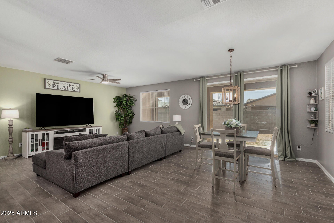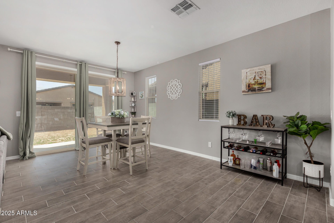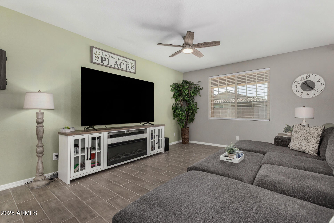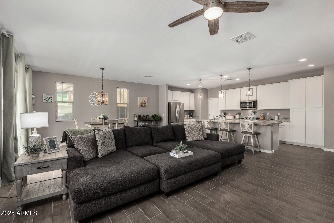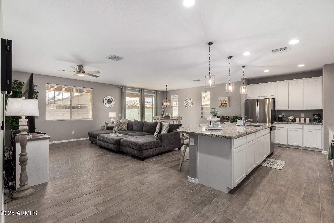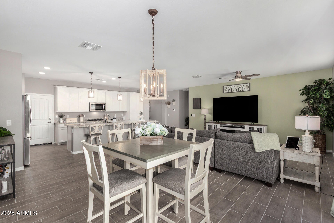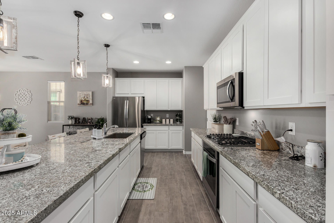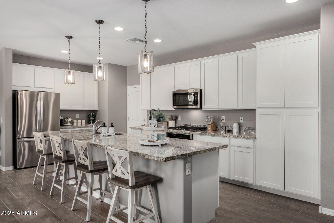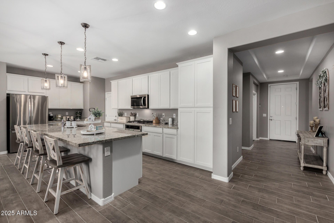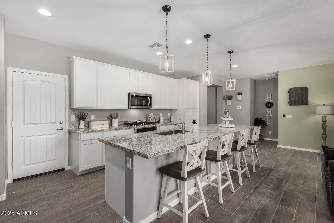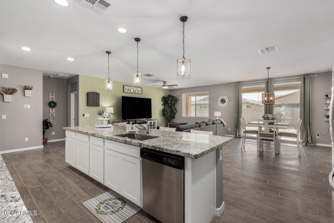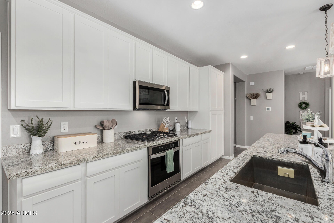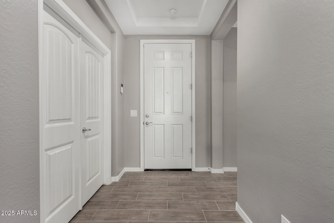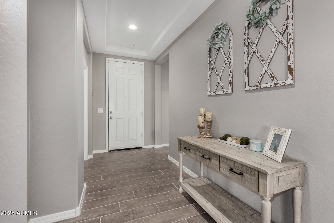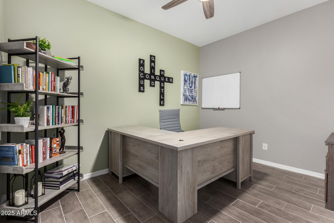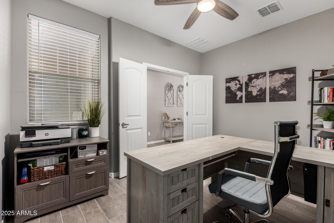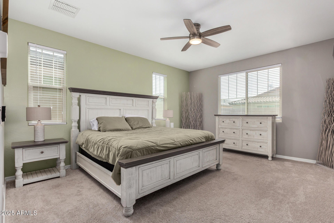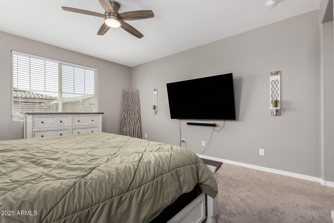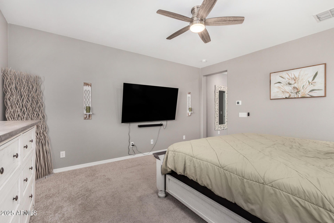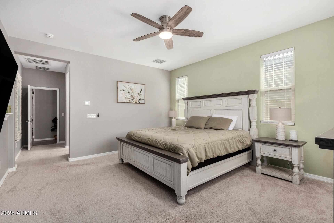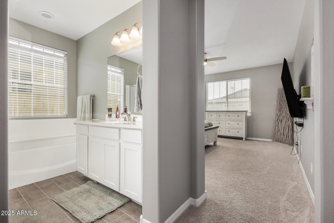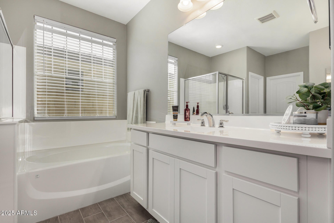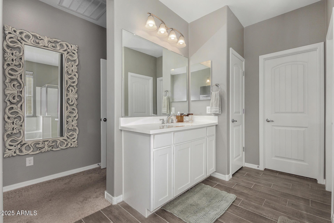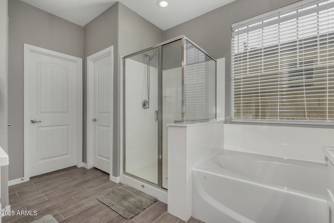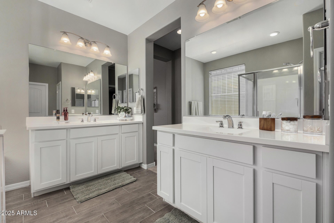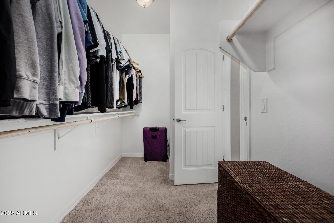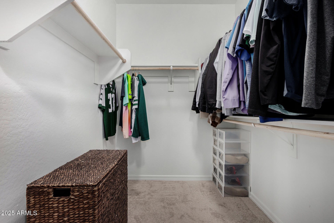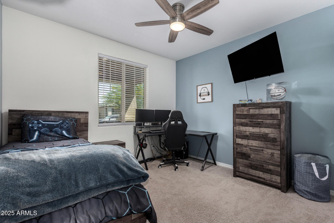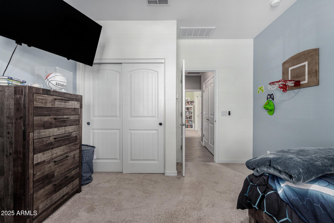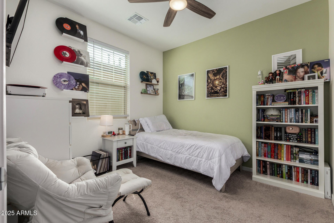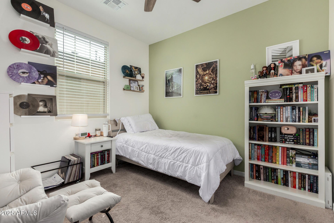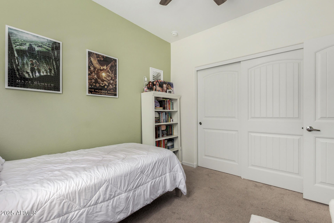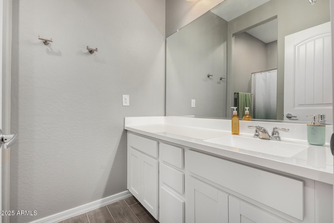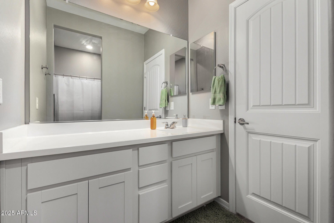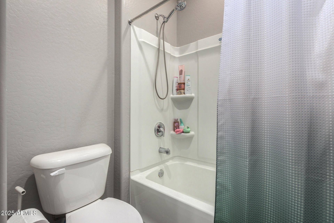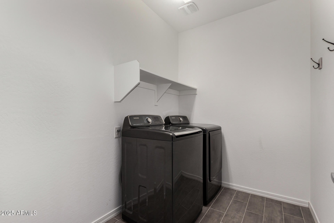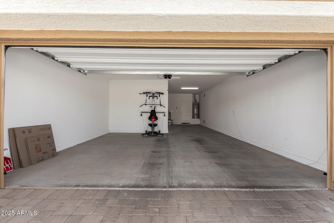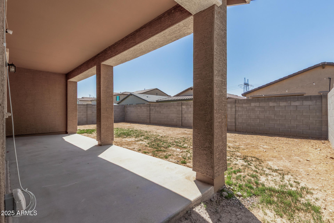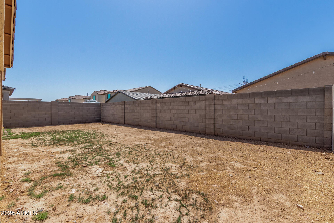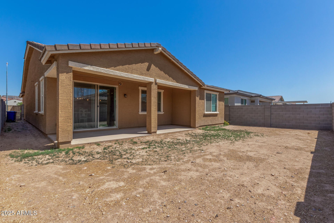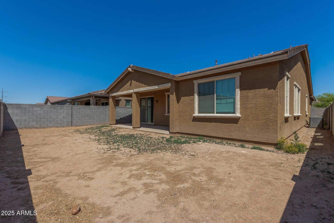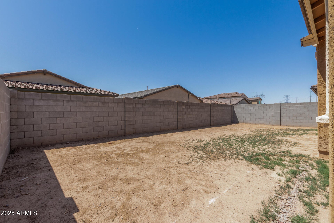$475,000 - 12143 W Marguerite Avenue, Avondale
- 3
- Bedrooms
- 2
- Baths
- 1,996
- SQ. Feet
- 0.14
- Acres
Presenting this beautiful 3-bedroom home featuring a 3-car garage and a welcoming front porch. Designed for both everyday living and entertaining, the open-concept layout centers around a well-appointed kitchen offering recessed & pendant lighting, white cabinets, stainless steel appliances, granite counters, and a prep island with a breakfast bar. Venture to the romantic primary retreat to find plush carpet, an ensuite with two vanities, and a walk-in closet. The secondary bedrooms include their own closets, while the versatile den with double doors can serve as a 4th bedroom, office, or media room. With its covered patio, the spacious backyard is ideal for creating memorable gatherings with loved ones and friends. Don't let this gem slip by!
Essential Information
-
- MLS® #:
- 6849869
-
- Price:
- $475,000
-
- Bedrooms:
- 3
-
- Bathrooms:
- 2.00
-
- Square Footage:
- 1,996
-
- Acres:
- 0.14
-
- Year Built:
- 2023
-
- Type:
- Residential
-
- Sub-Type:
- Single Family Residence
-
- Style:
- Ranch
-
- Status:
- Active
Community Information
-
- Address:
- 12143 W Marguerite Avenue
-
- Subdivision:
- ALAMAR
-
- City:
- Avondale
-
- County:
- Maricopa
-
- State:
- AZ
-
- Zip Code:
- 85323
Amenities
-
- Amenities:
- Pickleball, Lake, Community Pool, Tennis Court(s), Playground, Biking/Walking Path
-
- Utilities:
- SRP,SW Gas3
-
- Parking Spaces:
- 5
-
- Parking:
- Garage Door Opener, Direct Access
-
- # of Garages:
- 3
-
- Pool:
- None
Interior
-
- Interior Features:
- High Speed Internet, Granite Counters, Double Vanity, Breakfast Bar, No Interior Steps, Kitchen Island, Full Bth Master Bdrm, Separate Shwr & Tub
-
- Appliances:
- Gas Cooktop
-
- Heating:
- Natural Gas
-
- Cooling:
- Central Air, Programmable Thmstat
-
- Fireplaces:
- None
-
- # of Stories:
- 1
Exterior
-
- Lot Description:
- Dirt Back, Gravel/Stone Front
-
- Windows:
- Dual Pane
-
- Roof:
- Tile
-
- Construction:
- Stucco, Wood Frame, Painted, Stone
School Information
-
- District:
- Tolleson Union High School District
-
- Elementary:
- Lakin Prep Academy
-
- Middle:
- Littleton Elementary School
-
- High:
- La Joya Community High School
Listing Details
- Listing Office:
- Homesmart
