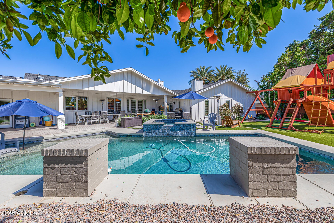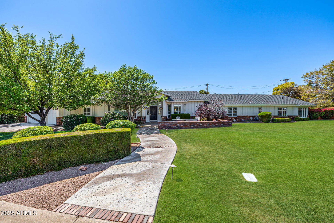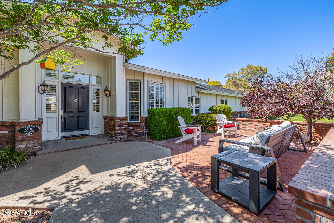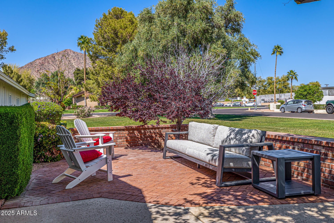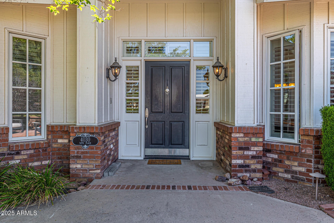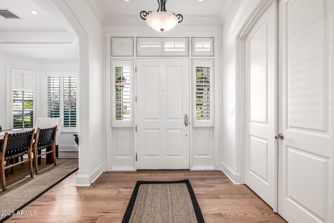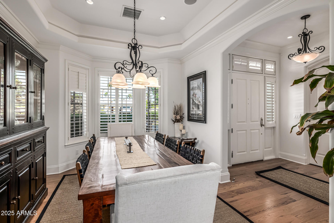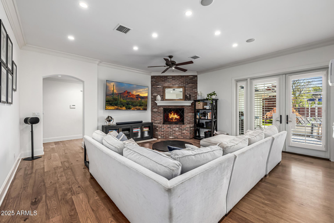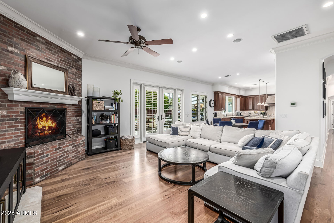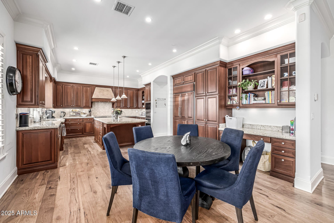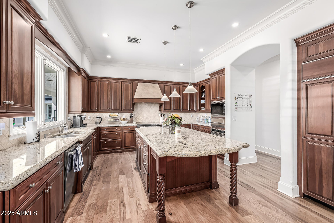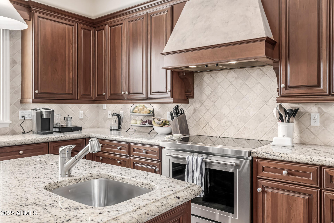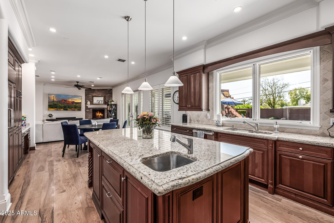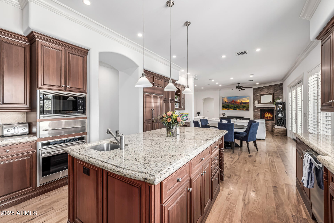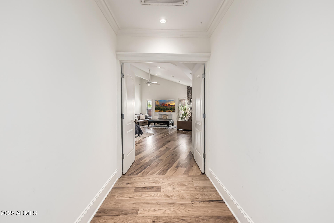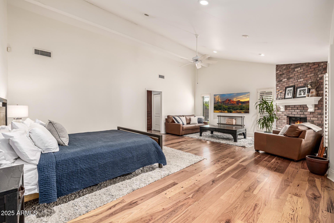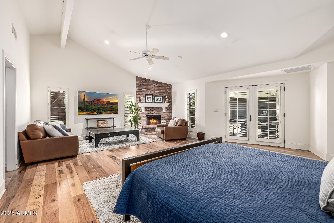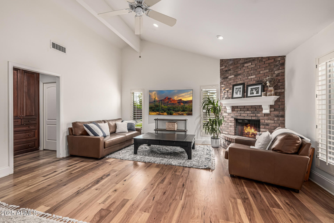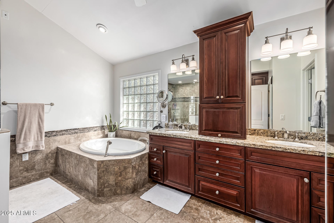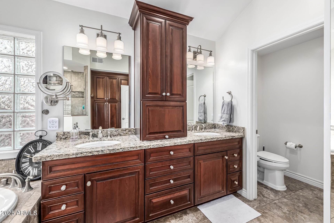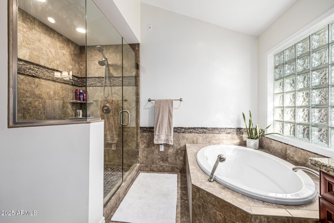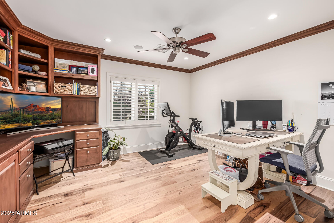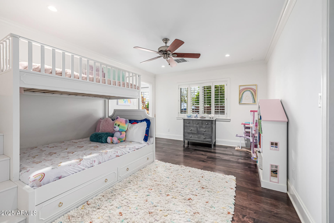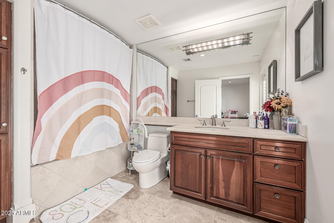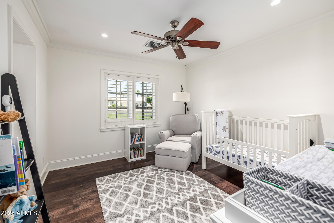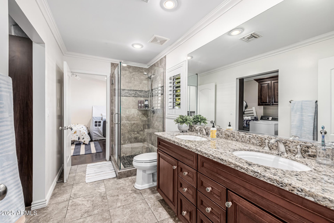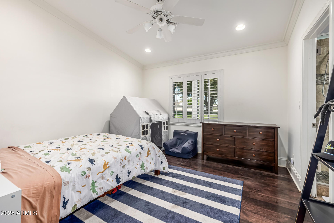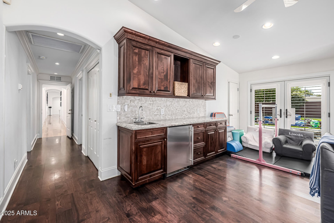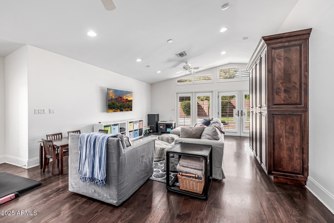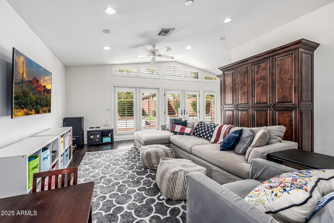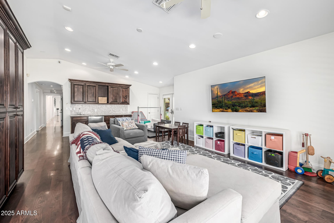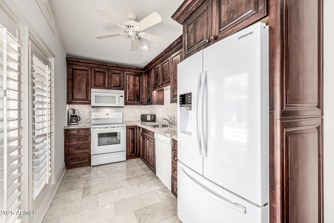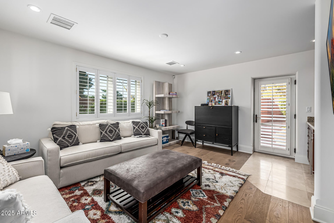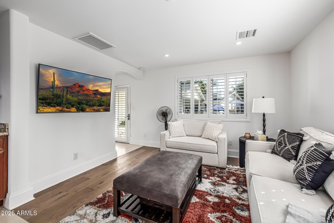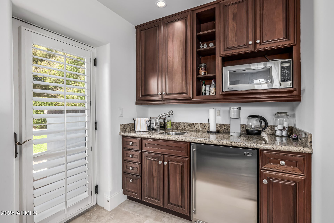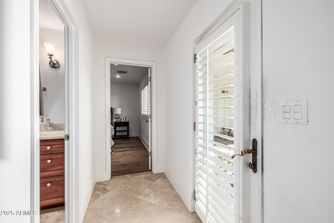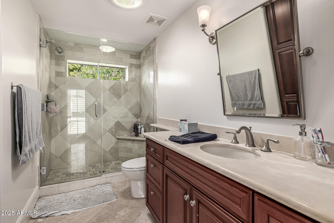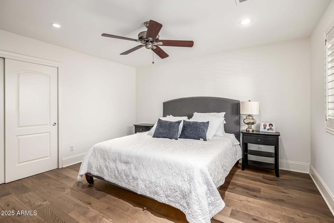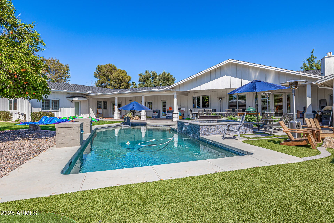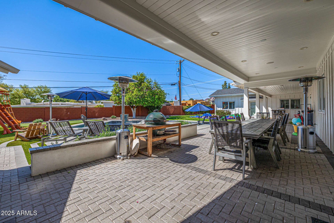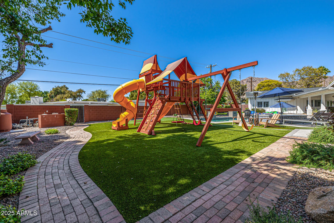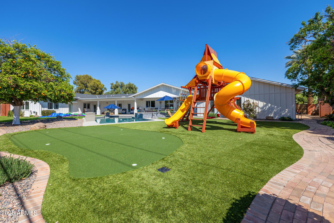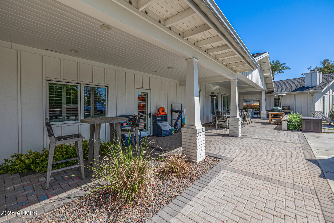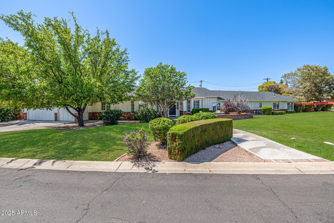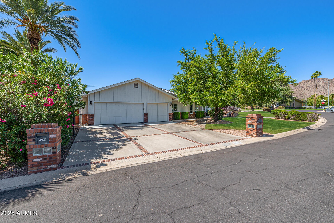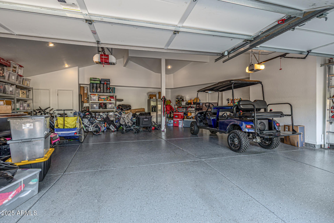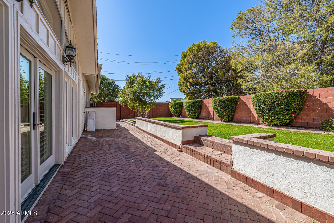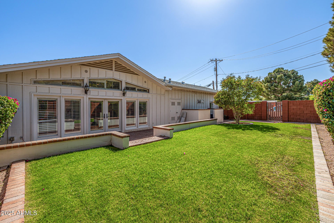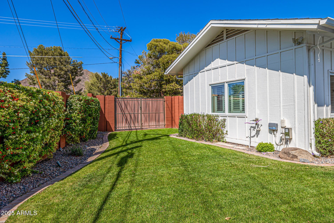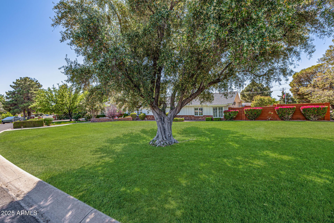$3,650,000 - 4030 N 54th Place, Phoenix
- 6
- Bedrooms
- 5
- Baths
- 4,794
- SQ. Feet
- 0.59
- Acres
Experience the essence of Arcadia Proper charm and character in this timeless ranch-style home. Boasting exceptional curb appeal, you'll be welcomed by lush green lawns, a quaint courtyard, and mature trees along one of Arcadia's most picturesque street. This beautifully designed split-floorplan offers 5 bedrooms (3 en-suite), 4.5 bathrooms, a separate office, a spacious den, and a bonus game room, providing plenty of space for both relaxation and entertainment. Including the main house and a separate casita, the home spans over 4,800 sqft on a generous 2/3-acre lot. An oversized three car garage adds convenience and functionality. The gourmet kitchen is a chef's dream, featuring high-end appliances, expansive center island, custom cabinetry and an eat-in kitchen area. High ceilings, two inviting fireplaces, and thoughtfully designed living spaces add to the home's warmth and elegance. Step outside to your private backyard oasis, complete with a generous yard & patio space, a pool & spa, and breathtaking views of Camelback Mountain. Located in the heart of Arcadia, just moments from Old Town Scottsdale and the Camelback Corridor, this home is also situated within a highly sought-after school district, making it the perfect blend of luxury, location, and lifestyle.
Essential Information
-
- MLS® #:
- 6849922
-
- Price:
- $3,650,000
-
- Bedrooms:
- 6
-
- Bathrooms:
- 5.00
-
- Square Footage:
- 4,794
-
- Acres:
- 0.59
-
- Year Built:
- 1959
-
- Type:
- Residential
-
- Sub-Type:
- Single Family Residence
-
- Style:
- Ranch
-
- Status:
- Active
Community Information
-
- Address:
- 4030 N 54th Place
-
- Subdivision:
- MARY MANOR
-
- City:
- Phoenix
-
- County:
- Maricopa
-
- State:
- AZ
-
- Zip Code:
- 85018
Amenities
-
- Utilities:
- SRP,SW Gas3
-
- Parking Spaces:
- 4
-
- Parking:
- Garage Door Opener, Direct Access
-
- # of Garages:
- 3
-
- View:
- Mountain(s)
-
- Has Pool:
- Yes
-
- Pool:
- Variable Speed Pump, Diving Pool, Private
Interior
-
- Interior Features:
- Eat-in Kitchen, Breakfast Bar, No Interior Steps, Vaulted Ceiling(s), Wet Bar, Kitchen Island, Double Vanity, Full Bth Master Bdrm, Separate Shwr & Tub, Tub with Jets, High Speed Internet, Granite Counters
-
- Heating:
- Natural Gas
-
- Cooling:
- Central Air, Ceiling Fan(s), Programmable Thmstat
-
- Fireplace:
- Yes
-
- Fireplaces:
- 2 Fireplace, Family Room, Master Bedroom
-
- # of Stories:
- 1
Exterior
-
- Exterior Features:
- Private Yard, Screened in Patio(s), Built-in Barbecue
-
- Lot Description:
- Sprinklers In Rear, Sprinklers In Front, Corner Lot, Grass Front, Grass Back, Auto Timer H2O Front, Auto Timer H2O Back
-
- Windows:
- Skylight(s), Dual Pane
-
- Roof:
- Composition
-
- Construction:
- Wood Frame, Painted, Block
School Information
-
- District:
- Scottsdale Unified District
-
- Elementary:
- Hopi Elementary School
-
- Middle:
- Ingleside Middle School
-
- High:
- Arcadia High School
Listing Details
- Listing Office:
- Griggs's Group Powered By The Altman Brothers
