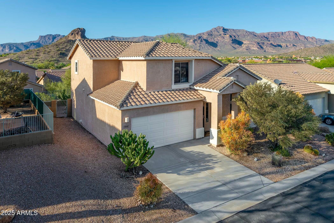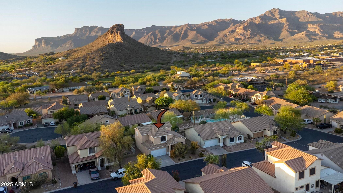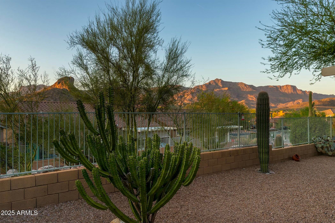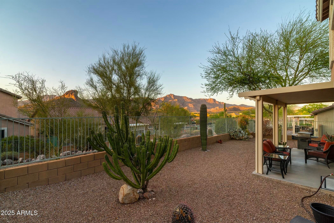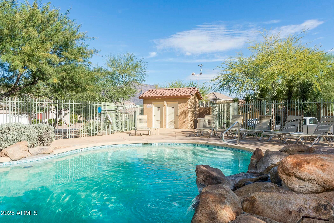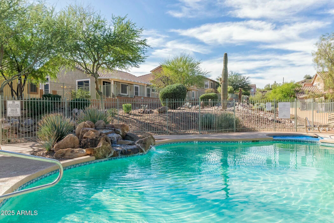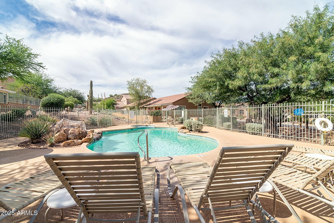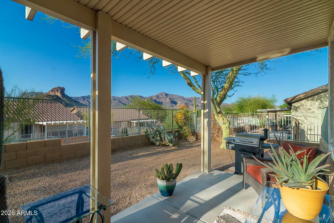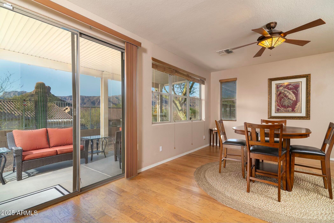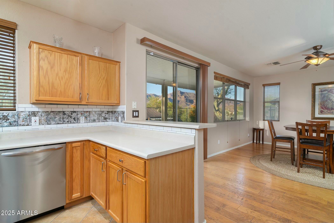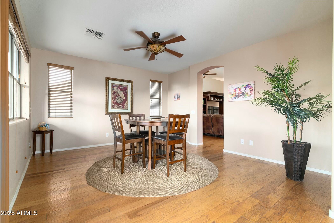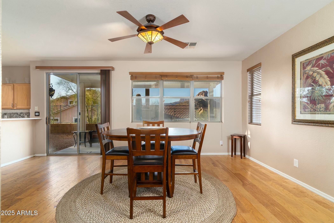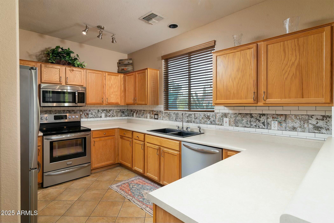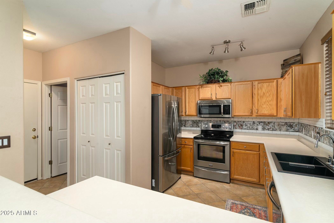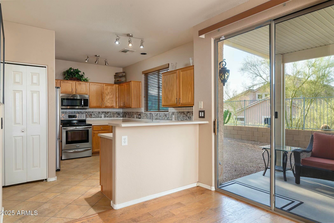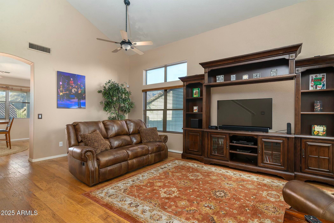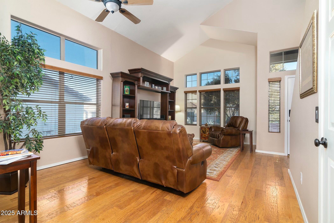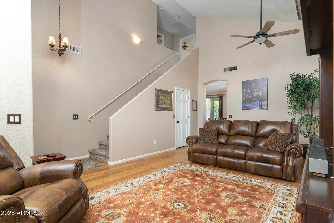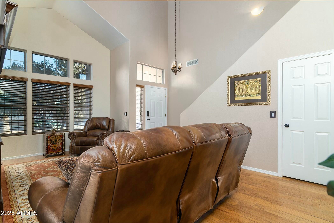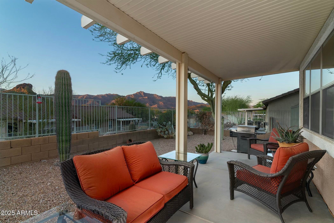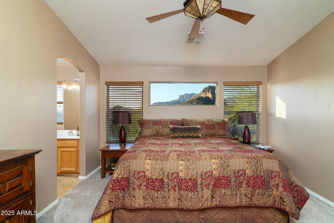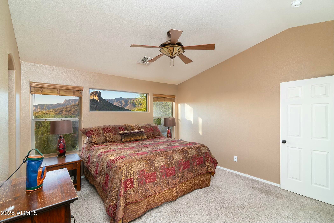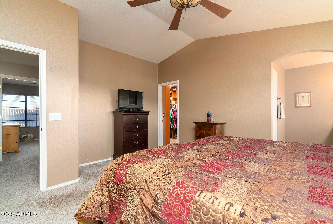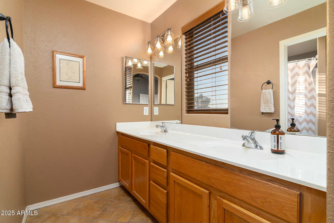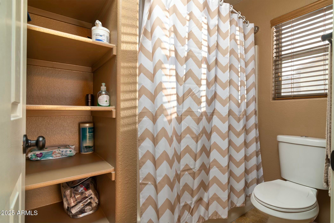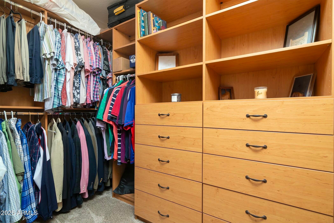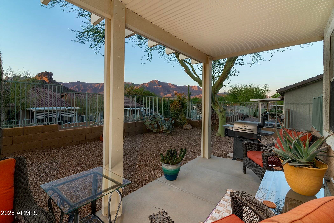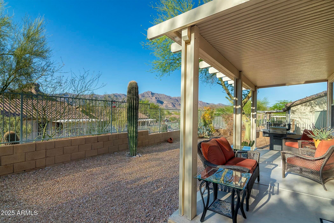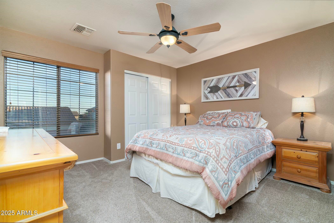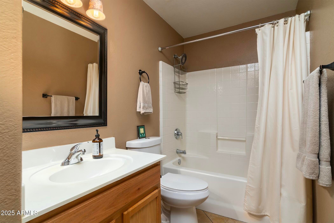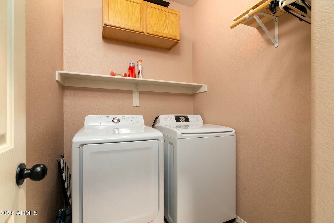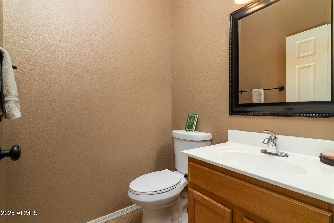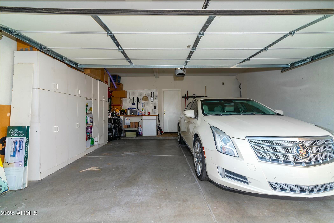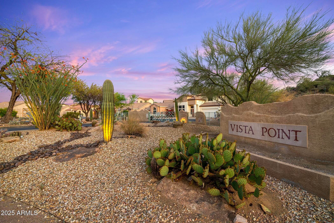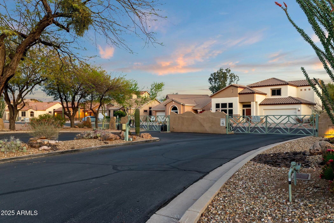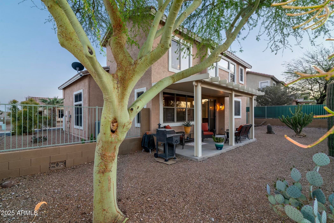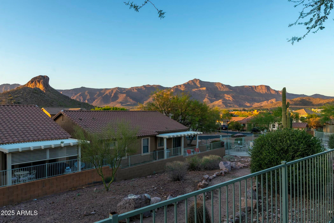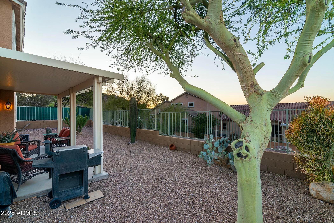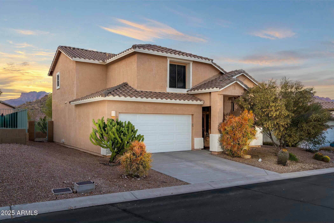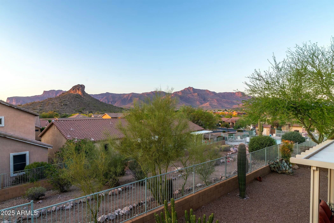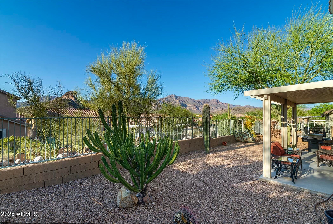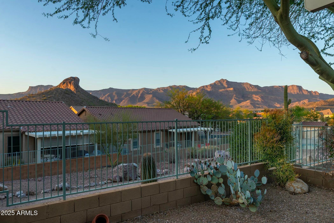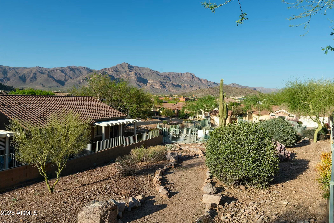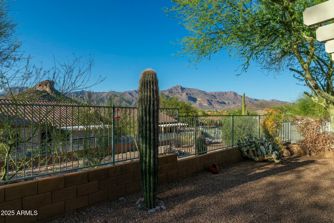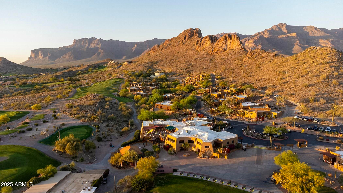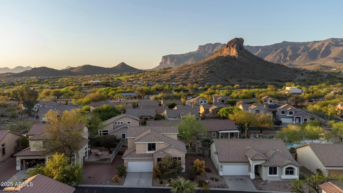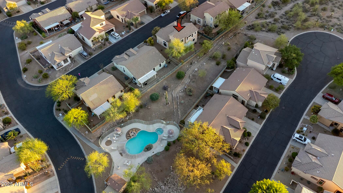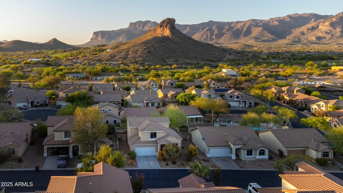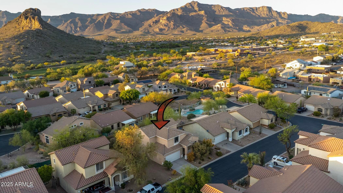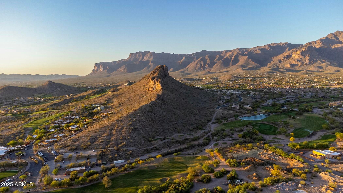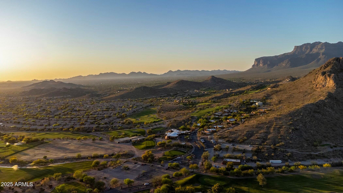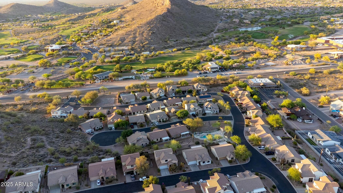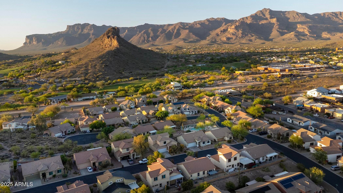$444,900 - 9548 E Kiva Lane, Gold Canyon
- 3
- Bedrooms
- 3
- Baths
- 1,779
- SQ. Feet
- 0.1
- Acres
You will love these Superstition Mountain & Dinosaur Mountain Views from inside the Dining room, Kitchen, Master bedroom, Guest bedroom and PANORAMIC back patio VIEWS from this perched property right across the street from the Gold Canyon Golf Resort which has the two amazing golf courses of Dinosaur Mountain & Sidewinder also with great dining! This Gated HOA of Vista Point is in the heart of Gold Canyon and has access to the private community heated pool and spa just a short walk away. The home has a low maintenance front and backyard giving you more time to relax and come and go as often or little as you would like for a full time or seasonal residence. Come enjoy the Gold Canyon lifestyle of dark starry nights, hiking, biking, off-roading, golfing, local restaurants/bars and shops!
Essential Information
-
- MLS® #:
- 6850054
-
- Price:
- $444,900
-
- Bedrooms:
- 3
-
- Bathrooms:
- 3.00
-
- Square Footage:
- 1,779
-
- Acres:
- 0.10
-
- Year Built:
- 1999
-
- Type:
- Residential
-
- Sub-Type:
- Single Family Residence
-
- Style:
- Ranch
-
- Status:
- Active
Community Information
-
- Address:
- 9548 E Kiva Lane
-
- Subdivision:
- Vista Point
-
- City:
- Gold Canyon
-
- County:
- Pinal
-
- State:
- AZ
-
- Zip Code:
- 85118
Amenities
-
- Amenities:
- Gated, Community Spa, Community Spa Htd, Community Pool Htd, Community Pool, Biking/Walking Path
-
- Utilities:
- SRP
-
- Parking Spaces:
- 4
-
- Parking:
- Garage Door Opener, Direct Access, Attch'd Gar Cabinets
-
- # of Garages:
- 2
-
- View:
- Mountain(s)
-
- Pool:
- None
Interior
-
- Interior Features:
- High Speed Internet, Double Vanity, Upstairs, Breakfast Bar, Vaulted Ceiling(s), Pantry, Full Bth Master Bdrm, Laminate Counters
-
- Appliances:
- Electric Cooktop
-
- Heating:
- Electric, Ceiling
-
- Cooling:
- Central Air, Ceiling Fan(s), Programmable Thmstat
-
- Fireplaces:
- None
-
- # of Stories:
- 2
Exterior
-
- Exterior Features:
- Private Street(s)
-
- Lot Description:
- Desert Back, Desert Front, Gravel/Stone Front, Gravel/Stone Back
-
- Windows:
- Dual Pane
-
- Roof:
- Tile
-
- Construction:
- Stucco, Wood Frame, Painted
School Information
-
- District:
- Apache Junction Unified District
-
- Elementary:
- Peralta Trail Elementary School
-
- Middle:
- Cactus Canyon Junior High
-
- High:
- Apache Junction High School
Listing Details
- Listing Office:
- Russ Lyon Sotheby's International Realty
