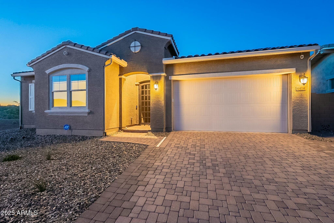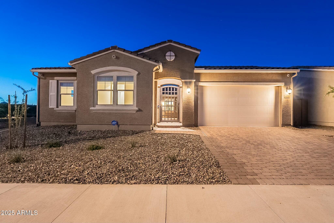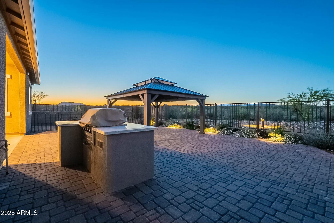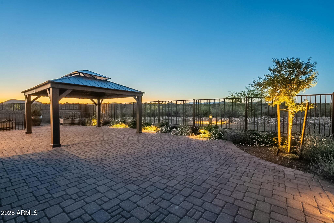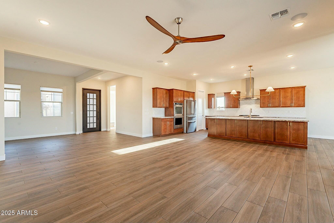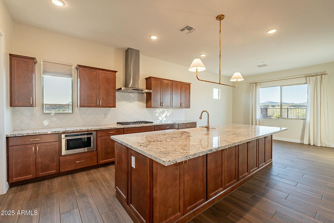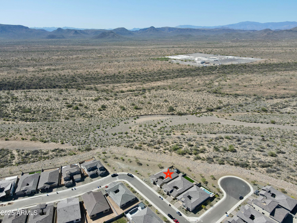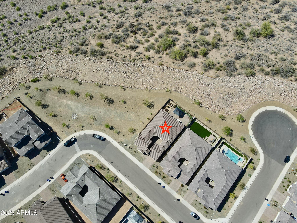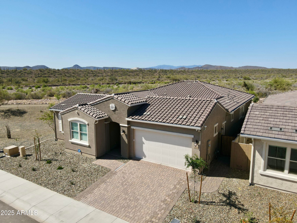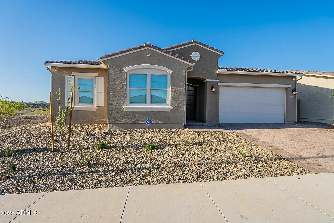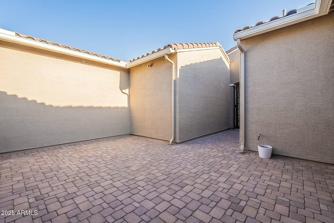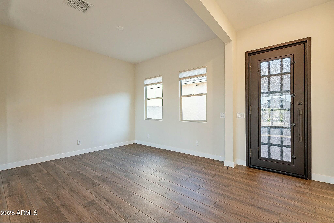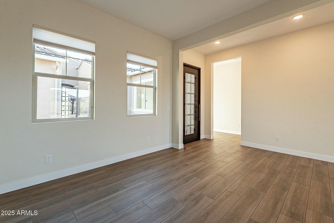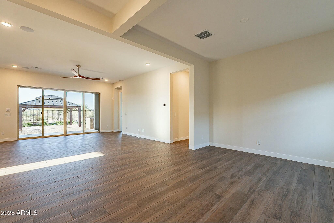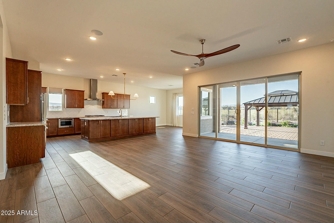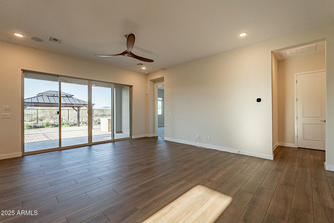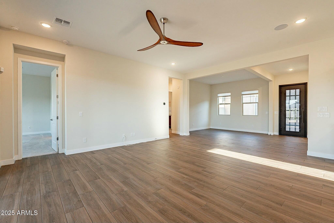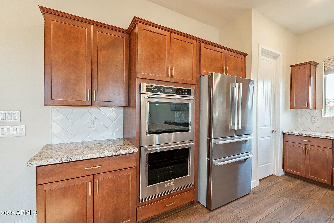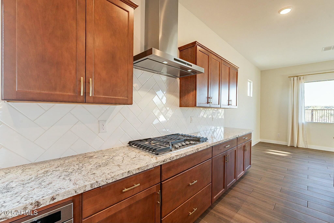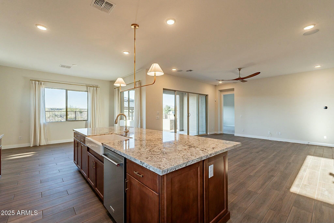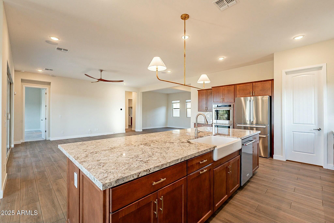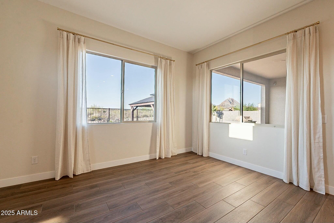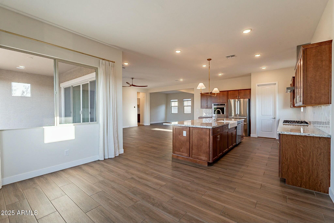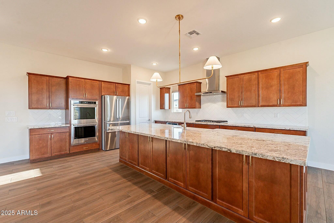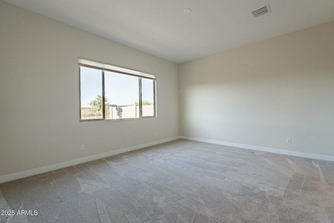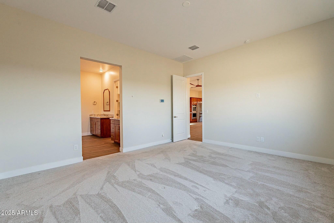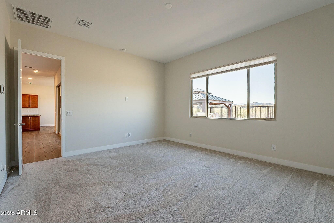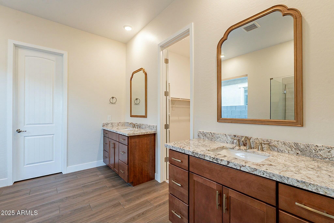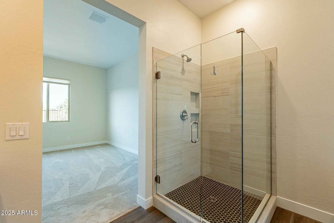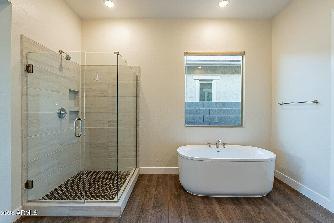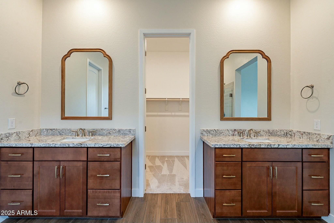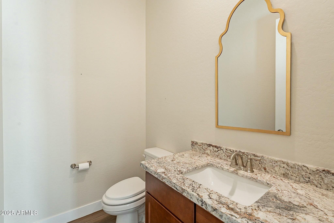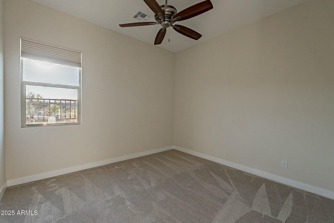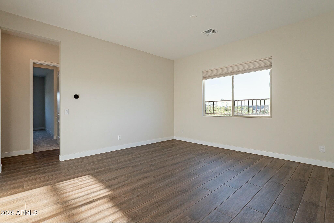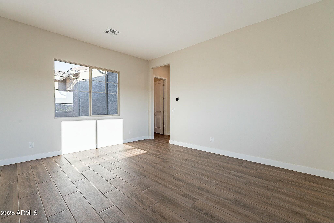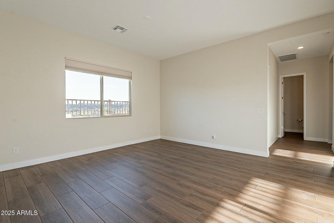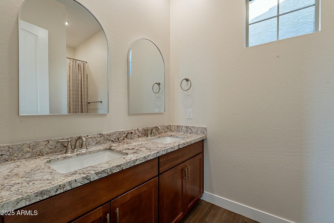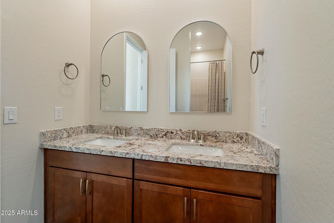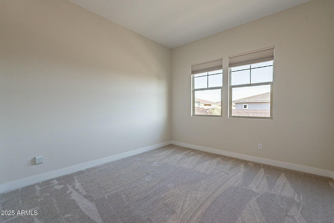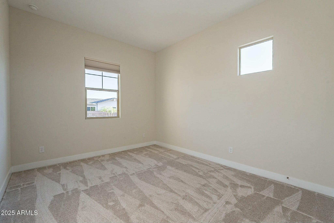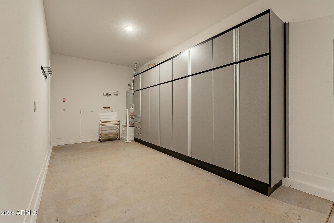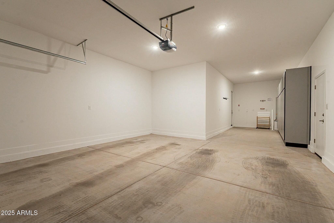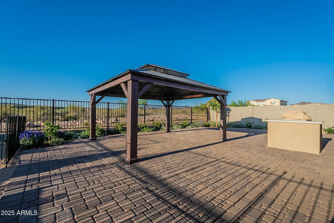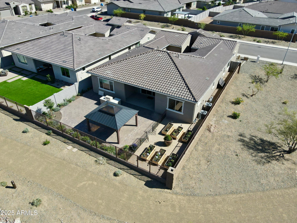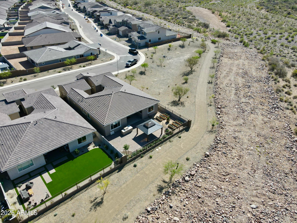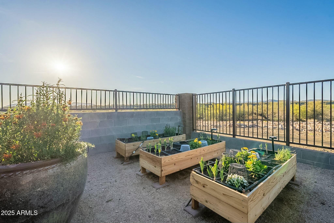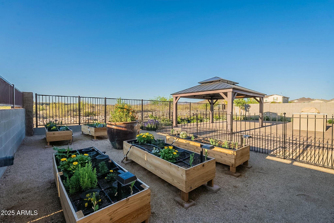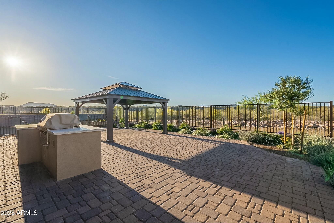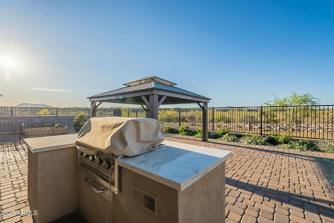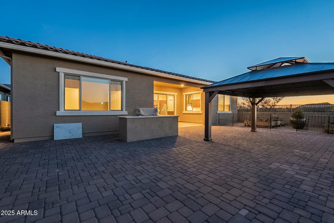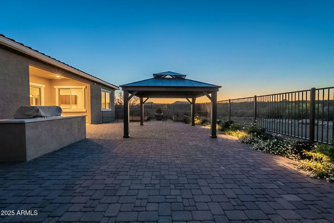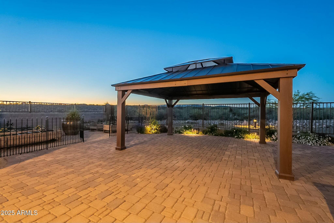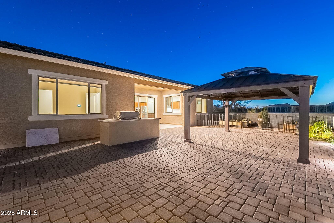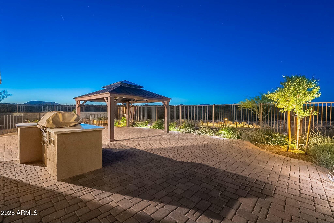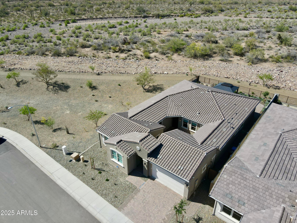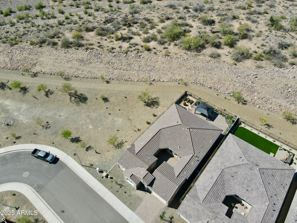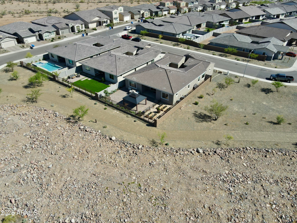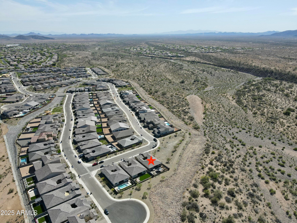$790,000 - 4414 W Gold Pan Place, Phoenix
- 4
- Bedrooms
- 3
- Baths
- 2,745
- SQ. Feet
- 0.17
- Acres
Beautiful home on THE BEST lot in the subdivision, no neighbors behind or to the side with north/south exposure. Better than new and barely lived in. This preferred Martina split floor plan provides great flexible space throughout. Floor plan includes private front courtyard, great room, formal dining, 4 bedrooms plus den/office. Home is nicely appointed throughout with tasteful upgrades. Kitchen offers huge kitchen island with granite slab countertops, tiled backsplash, gas cooktop, double wall oven and stainless steel refrigerator. Master suite has upgrade soaking tub, larger closet & dual vanity. Home has wood plank ceramic tile flooring throughout, with plush carpet in bedrooms. Hardscaped backyard has covered ramada, BBQ and gardening set up ready to go! Stunning!
Essential Information
-
- MLS® #:
- 6850092
-
- Price:
- $790,000
-
- Bedrooms:
- 4
-
- Bathrooms:
- 3.00
-
- Square Footage:
- 2,745
-
- Acres:
- 0.17
-
- Year Built:
- 2024
-
- Type:
- Residential
-
- Sub-Type:
- Single Family Residence
-
- Style:
- Spanish
-
- Status:
- Active
Community Information
-
- Address:
- 4414 W Gold Pan Place
-
- Subdivision:
- SENDERO CROSSING
-
- City:
- Phoenix
-
- County:
- Maricopa
-
- State:
- AZ
-
- Zip Code:
- 85087
Amenities
-
- Amenities:
- Playground, Biking/Walking Path
-
- Utilities:
- APS,SW Gas3
-
- Parking Spaces:
- 5
-
- Parking:
- Tandem Garage, Garage Door Opener, Extended Length Garage, Direct Access, Attch'd Gar Cabinets
-
- # of Garages:
- 3
-
- View:
- Mountain(s)
-
- Pool:
- None
Interior
-
- Interior Features:
- High Speed Internet, Granite Counters, Double Vanity, Other, See Remarks, Eat-in Kitchen, Breakfast Bar, 9+ Flat Ceilings, No Interior Steps, Soft Water Loop, Kitchen Island, Pantry, Full Bth Master Bdrm, Separate Shwr & Tub
-
- Appliances:
- Gas Cooktop, Water Purifier
-
- Heating:
- ENERGY STAR Qualified Equipment, Natural Gas
-
- Cooling:
- Central Air, Ceiling Fan(s), ENERGY STAR Qualified Equipment, Programmable Thmstat
-
- Fireplaces:
- None
-
- # of Stories:
- 1
Exterior
-
- Exterior Features:
- Private Yard, Built-in Barbecue
-
- Lot Description:
- Sprinklers In Rear, Sprinklers In Front, Desert Back, Desert Front, Auto Timer H2O Front, Auto Timer H2O Back
-
- Windows:
- Low-Emissivity Windows, Solar Screens, Dual Pane, ENERGY STAR Qualified Windows, Vinyl Frame
-
- Roof:
- Tile
-
- Construction:
- Stucco, Wood Frame, Blown Cellulose, Painted, Ducts Professionally Air-Sealed
School Information
-
- District:
- Deer Valley Unified District
-
- Elementary:
- Canyon Springs STEM Academy
-
- Middle:
- Canyon Springs STEM Academy
-
- High:
- Boulder Creek High School
Listing Details
- Listing Office:
- Homesmart
