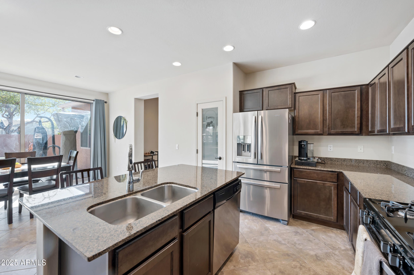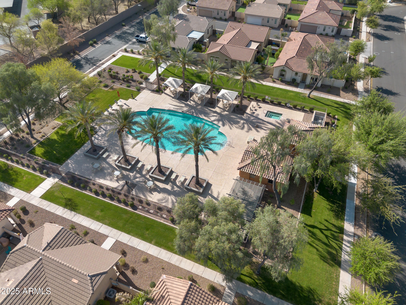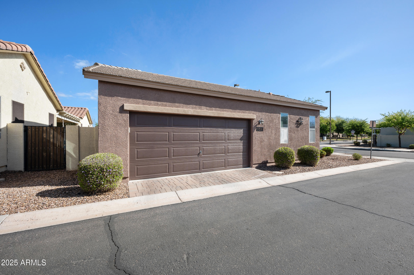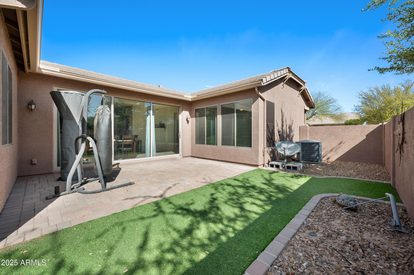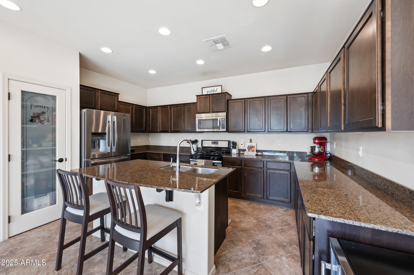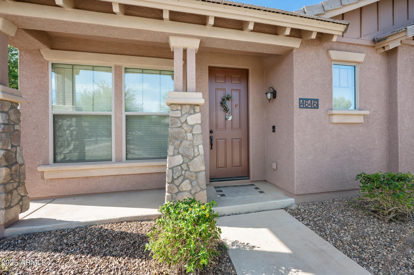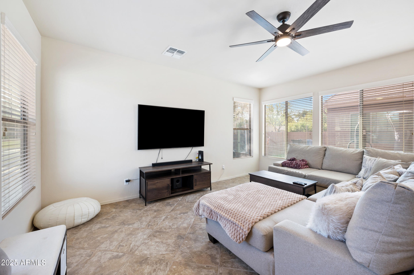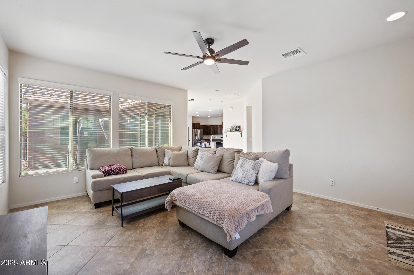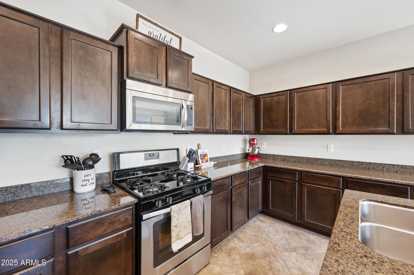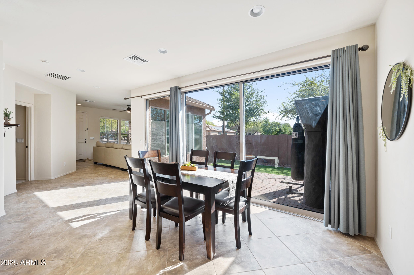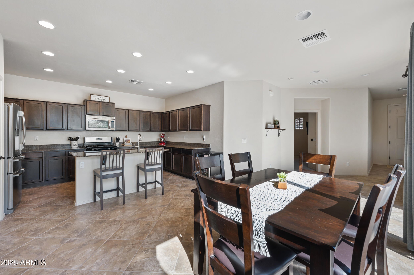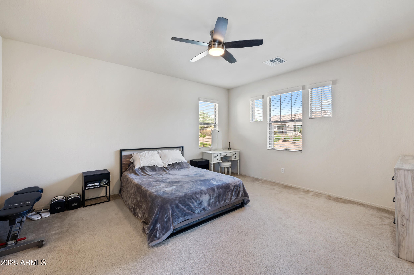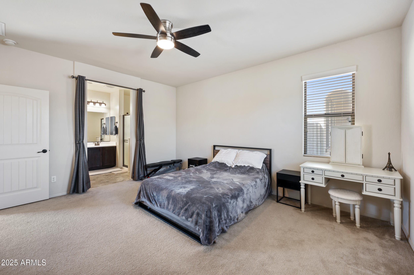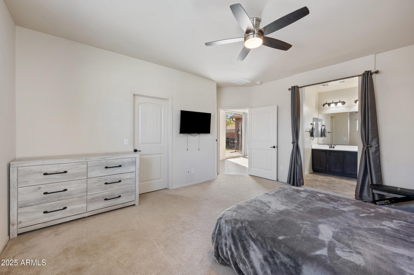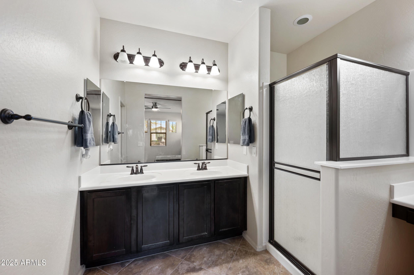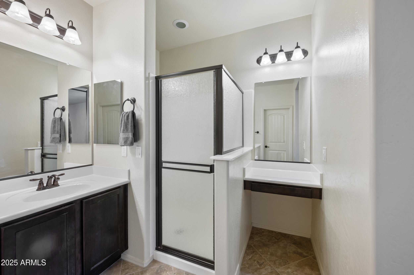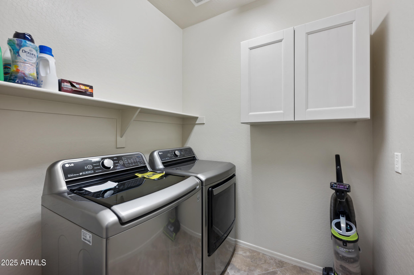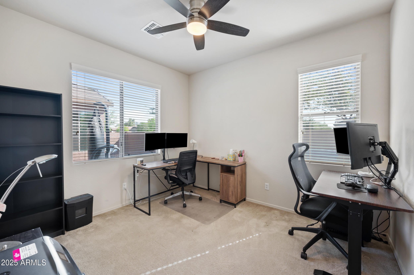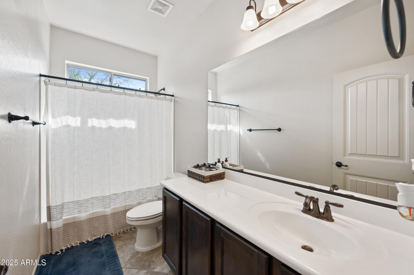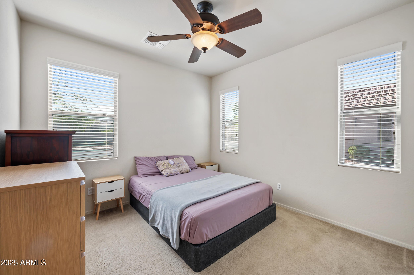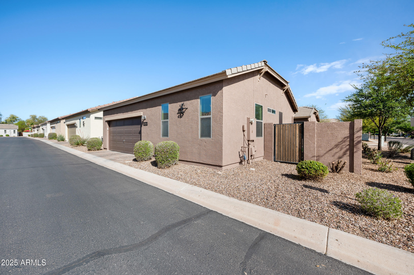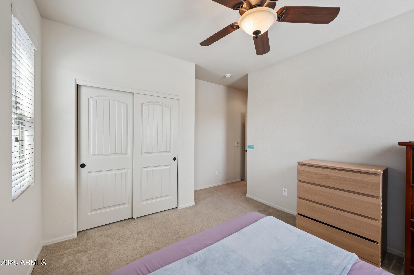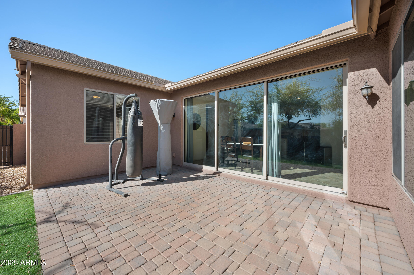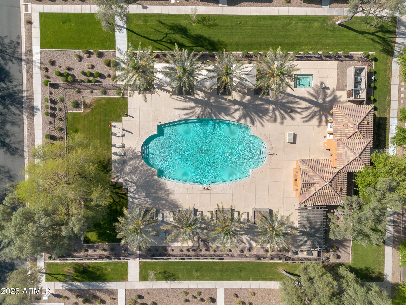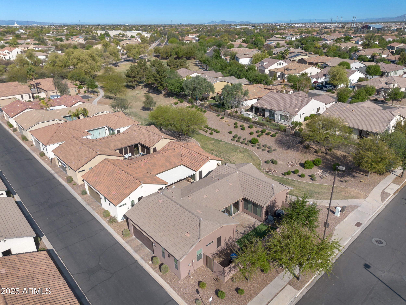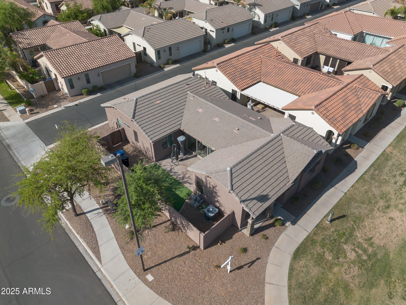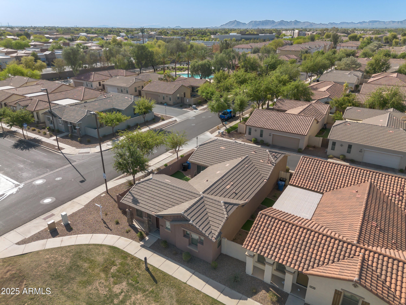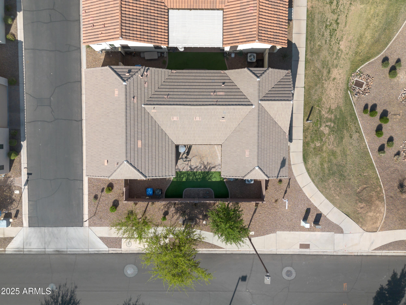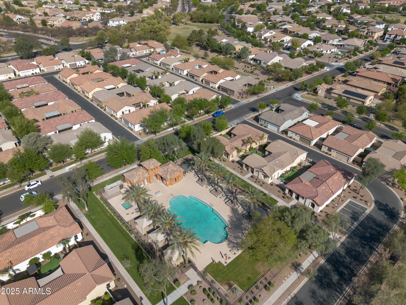$460,000 - 4646 E Maplewood Street, Gilbert
- 3
- Bedrooms
- 3
- Baths
- 1,705
- SQ. Feet
- 0.09
- Acres
Discover this beautifully maintained home in the award-winning Power Ranch community—featuring TWO spacious en-suite master bedrooms, perfect for multi-generational living, guests, or added privacy and flexibility. Each suite includes a full private bath and generous closet space, offering comfort and convenience for all. The home boasts an open-concept layout with a light-filled great room, a modern kitchen with updated finishes, and a low-maintenance backyard ideal for entertaining or relaxing. Enjoy the incredible lifestyle Power Ranch is known for, including: Two community clubhouses, Five resort-style pools & spas Catch-and-release fishing lakes, 26+ miles of scenic trails, Multiple parks, playgrounds & greenbelts, Basketball, volleyball & soccer fields Top-rated Top-rated schools & vibrant community events. This is a rare opportunity to own a versatile and functional home in one of Gilbert's premier Award-winning master-planned communities.
Essential Information
-
- MLS® #:
- 6850099
-
- Price:
- $460,000
-
- Bedrooms:
- 3
-
- Bathrooms:
- 3.00
-
- Square Footage:
- 1,705
-
- Acres:
- 0.09
-
- Year Built:
- 2012
-
- Type:
- Residential
-
- Sub-Type:
- Single Family Residence
-
- Style:
- Contemporary
-
- Status:
- Active
Community Information
-
- Address:
- 4646 E Maplewood Street
-
- Subdivision:
- POWER RANCH NEIGHBORHOOD 9 PARCEL 1 VARIOUS LOTS R
-
- City:
- Gilbert
-
- County:
- Maricopa
-
- State:
- AZ
-
- Zip Code:
- 85297
Amenities
-
- Amenities:
- Community Spa Htd, Community Pool Htd, Tennis Court(s), Playground, Biking/Walking Path
-
- Utilities:
- SRP,SW Gas3
-
- Parking Spaces:
- 2
-
- Parking:
- Garage Door Opener, Common
-
- # of Garages:
- 2
-
- Pool:
- None
Interior
-
- Interior Features:
- High Speed Internet, Granite Counters, Double Vanity, Eat-in Kitchen, 9+ Flat Ceilings, No Interior Steps, Kitchen Island, Pantry, Full Bth Master Bdrm
-
- Appliances:
- Gas Cooktop
-
- Heating:
- Electric
-
- Cooling:
- Central Air, Ceiling Fan(s), Programmable Thmstat
-
- Fireplaces:
- None
-
- # of Stories:
- 1
Exterior
-
- Lot Description:
- Corner Lot, Gravel/Stone Front, Gravel/Stone Back, Synthetic Grass Back, Auto Timer H2O Back
-
- Roof:
- Tile
-
- Construction:
- Stucco, Wood Frame, Painted, Stone
School Information
-
- District:
- Higley Unified School District
-
- Elementary:
- Centennial Elementary School
-
- Middle:
- Sossaman Middle School
-
- High:
- Higley High School
Listing Details
- Listing Office:
- Exp Realty
