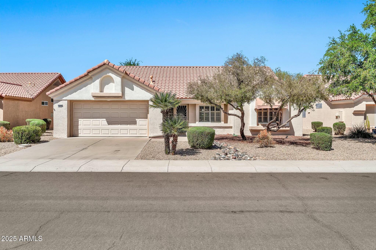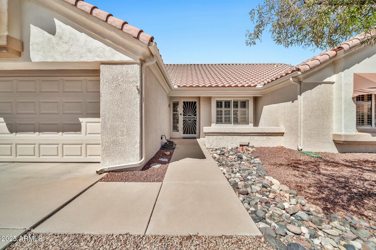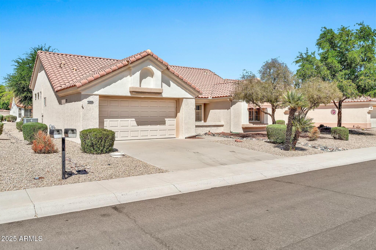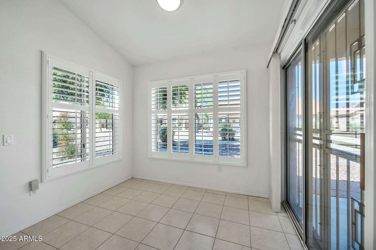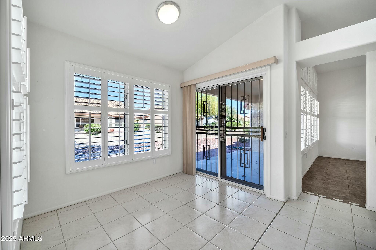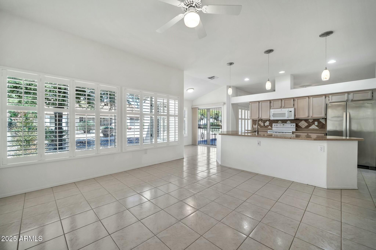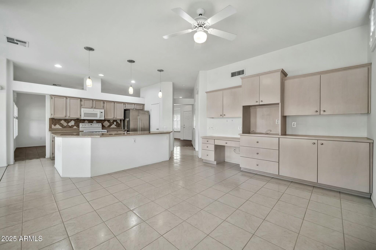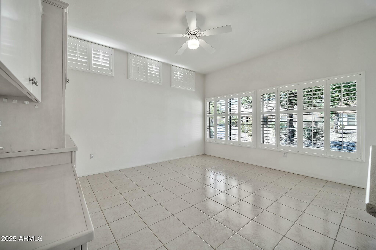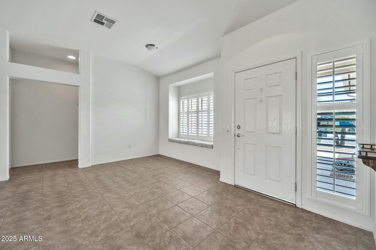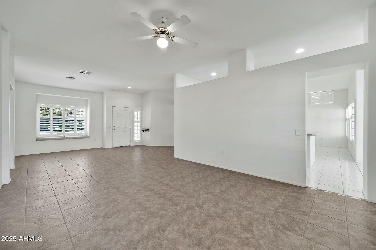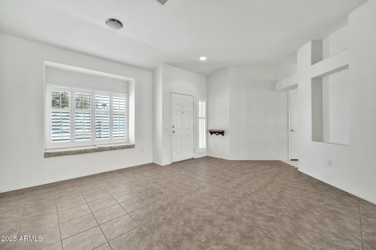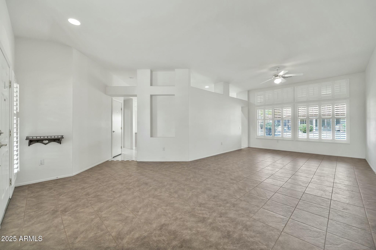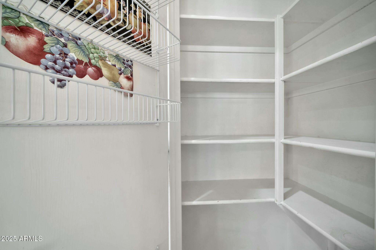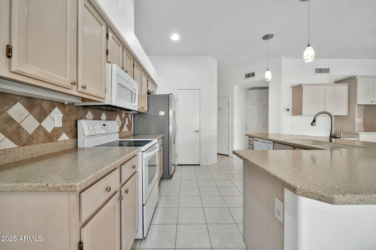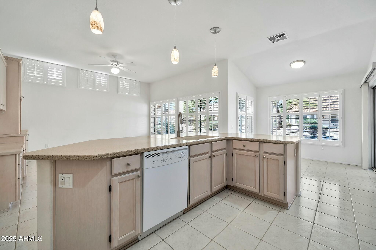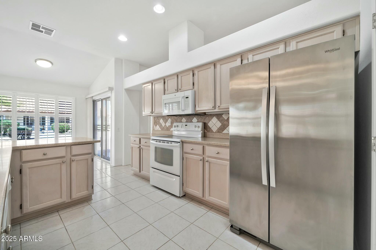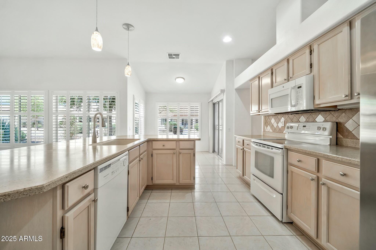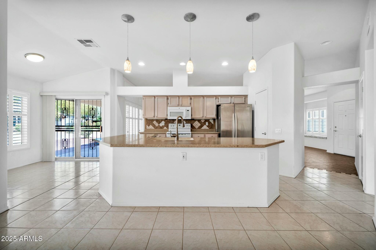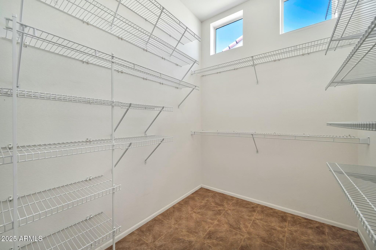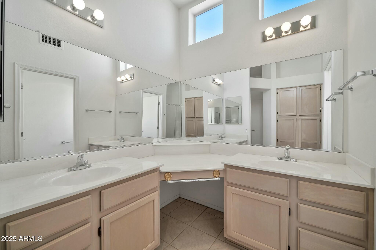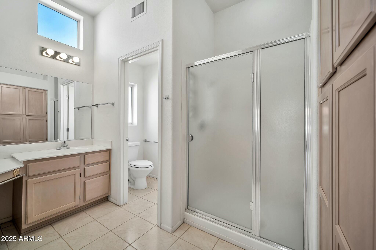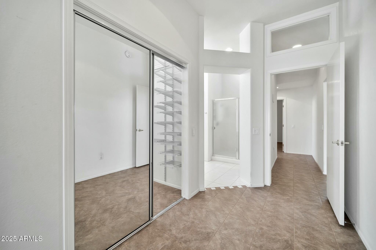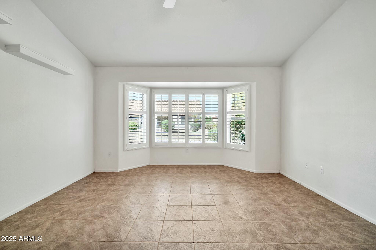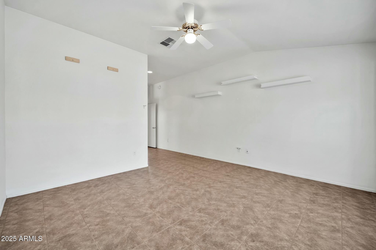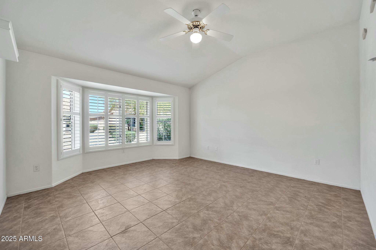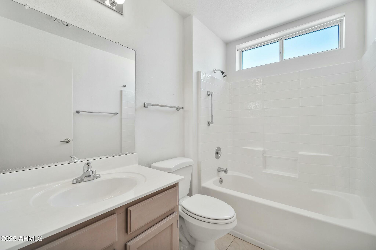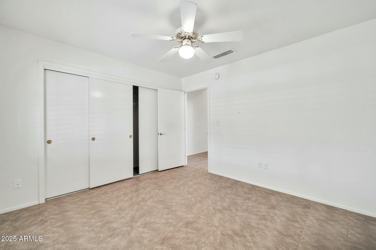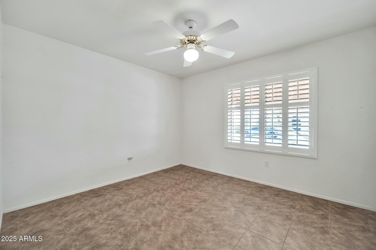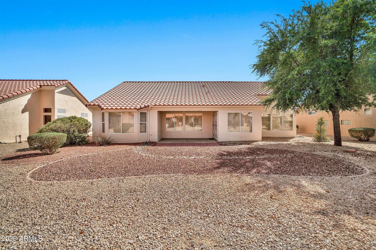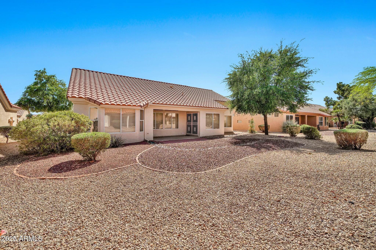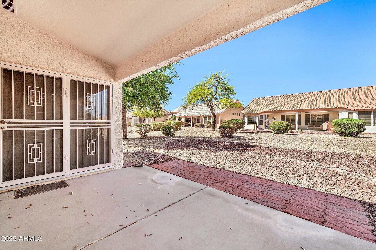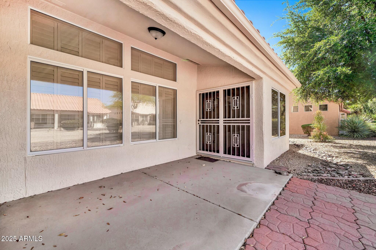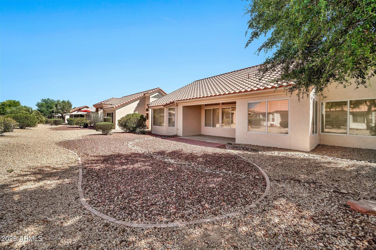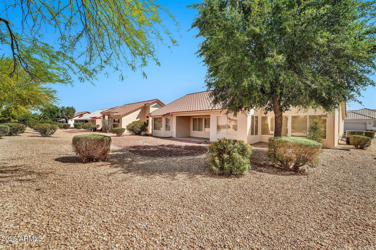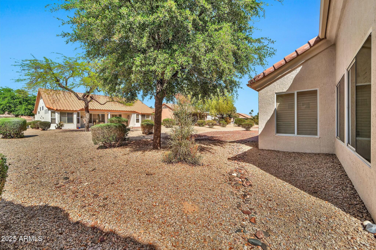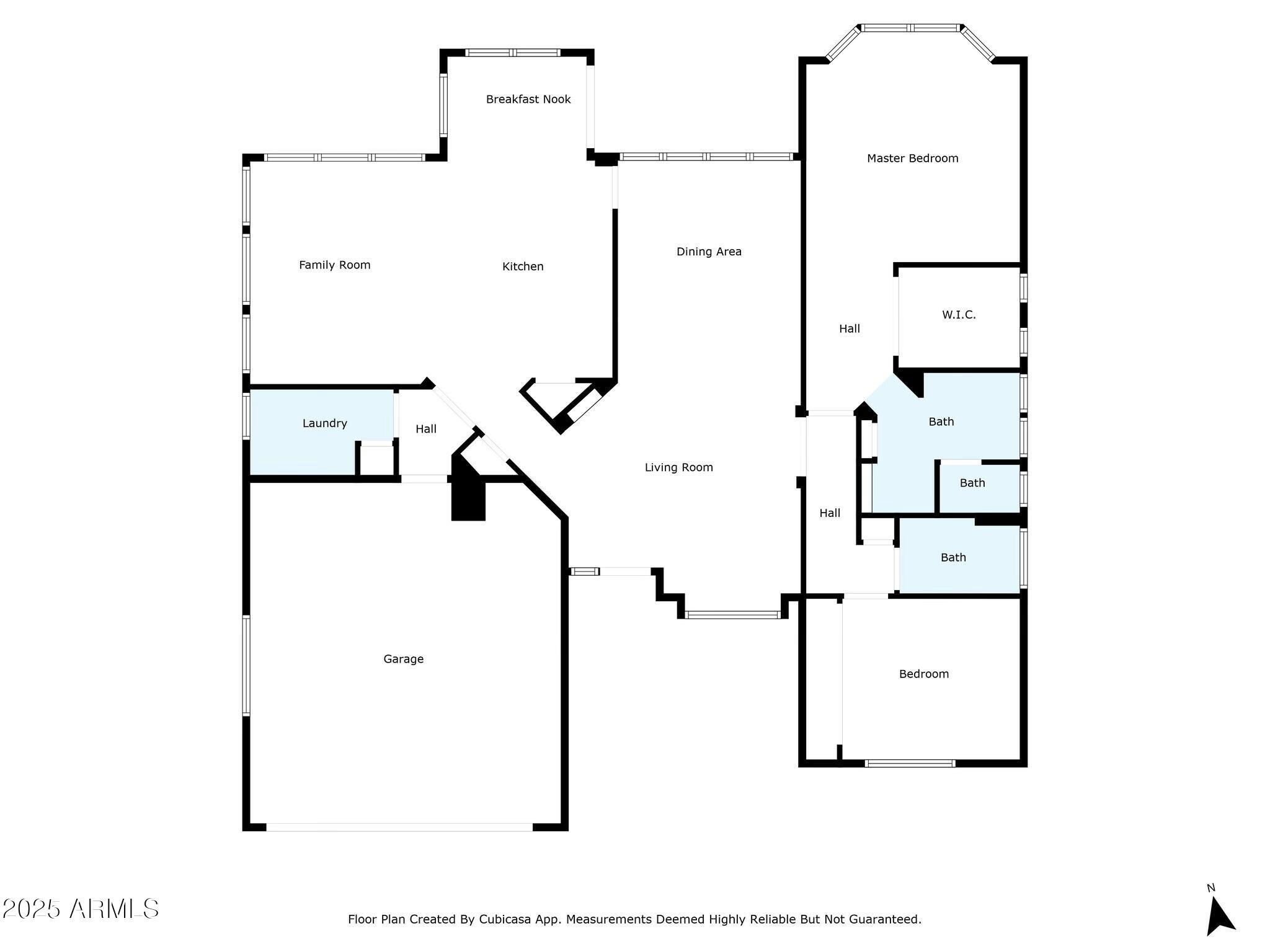$374,900 - 14204 W Wagon Wheel Drive, Sun City West
- 2
- Bedrooms
- 2
- Baths
- 1,808
- SQ. Feet
- 0.17
- Acres
This beautifully maintained home impresses with a freshly painted exterior, tile floors throughout, plantation shutters, neutral tones, and ceiling fans for year-round comfort. A timer-controlled water system services both front and back yards. The spacious living area flows seamlessly into an open great room, perfect for relaxing or entertaining. The kitchen dazzles with quartz countertops, a tile backsplash, custom island with breakfast bar, built-in appliances, recessed and pendant lighting, and a walk-in pantry. The primary suite features a bay window sitting area, mirrored walk-in closet, and ensuite with dual sinks and makeup vanity. The garage includes an insulated door and custom cabinet storage. Don't forget a large backyard with a covered patio.
Essential Information
-
- MLS® #:
- 6850102
-
- Price:
- $374,900
-
- Bedrooms:
- 2
-
- Bathrooms:
- 2.00
-
- Square Footage:
- 1,808
-
- Acres:
- 0.17
-
- Year Built:
- 1994
-
- Type:
- Residential
-
- Sub-Type:
- Single Family Residence
-
- Style:
- Ranch
-
- Status:
- Active
Community Information
-
- Address:
- 14204 W Wagon Wheel Drive
-
- Subdivision:
- SUN CITY WEST UNIT 52
-
- City:
- Sun City West
-
- County:
- Maricopa
-
- State:
- AZ
-
- Zip Code:
- 85375
Amenities
-
- Amenities:
- Racquetball, Golf, Pickleball, Community Spa, Community Spa Htd, Community Pool Htd, Community Pool, Community Media Room, Tennis Court(s), Playground, Biking/Walking Path, Fitness Center
-
- Utilities:
- APS,SW Gas3
-
- Parking Spaces:
- 2
-
- Parking:
- Garage Door Opener, Direct Access, Attch'd Gar Cabinets
-
- # of Garages:
- 2
-
- Pool:
- None
Interior
-
- Interior Features:
- High Speed Internet, Double Vanity, Eat-in Kitchen, Breakfast Bar, No Interior Steps, Pantry, 3/4 Bath Master Bdrm
-
- Appliances:
- Electric Cooktop
-
- Heating:
- Natural Gas
-
- Cooling:
- Central Air, Ceiling Fan(s), Programmable Thmstat
-
- Fireplaces:
- None
-
- # of Stories:
- 1
Exterior
-
- Lot Description:
- Sprinklers In Rear, Sprinklers In Front, Gravel/Stone Front, Gravel/Stone Back, Auto Timer H2O Front, Auto Timer H2O Back, Irrigation Front, Irrigation Back
-
- Windows:
- Solar Screens, Dual Pane
-
- Roof:
- Tile
-
- Construction:
- Brick Veneer, Stucco, Wood Frame, Painted
School Information
-
- District:
- Adult
-
- Elementary:
- Adult
-
- Middle:
- Adult
-
- High:
- Adult
Listing Details
- Listing Office:
- Exp Realty
