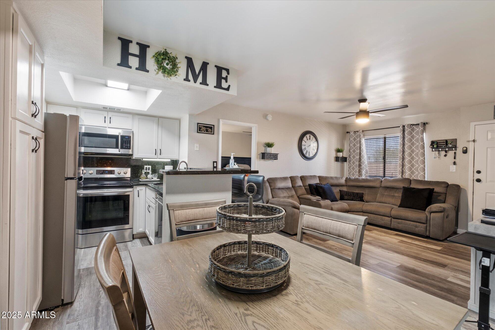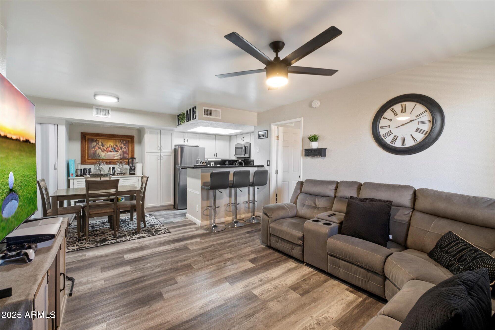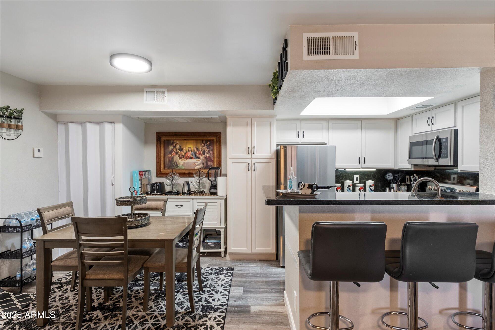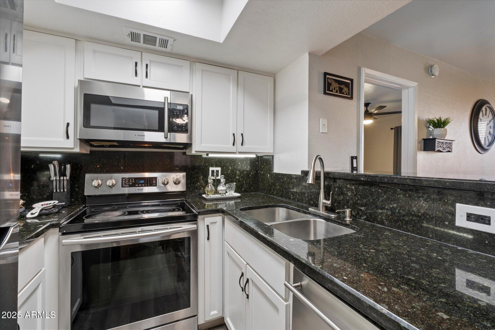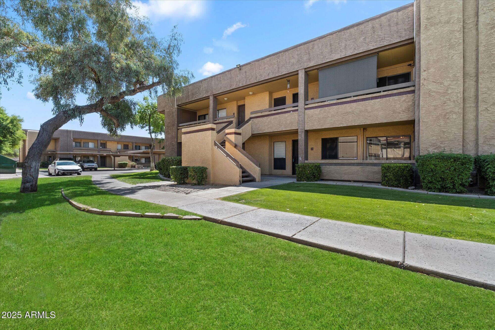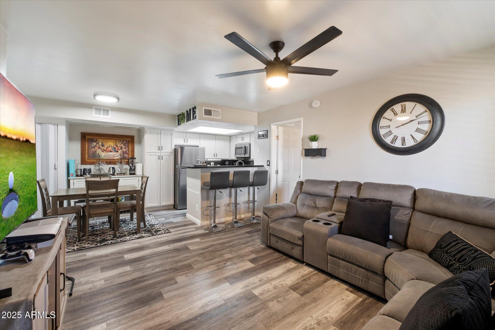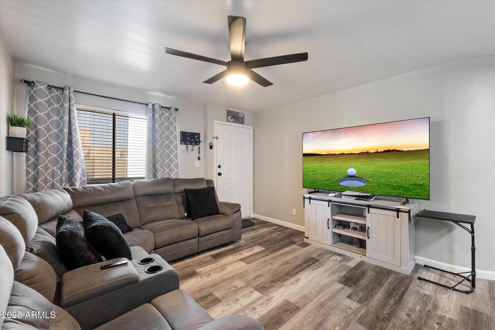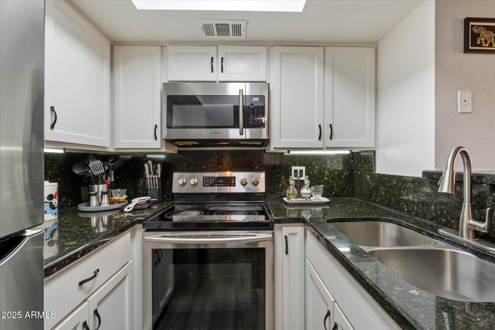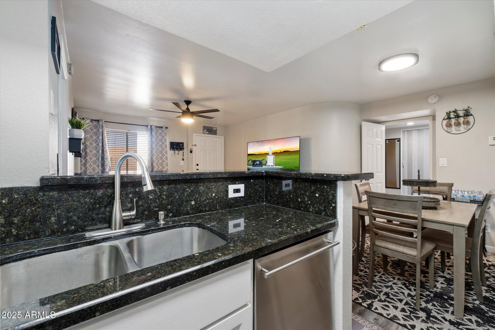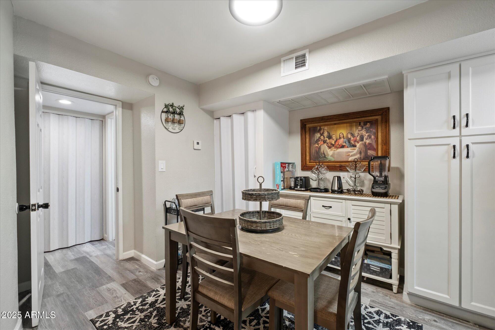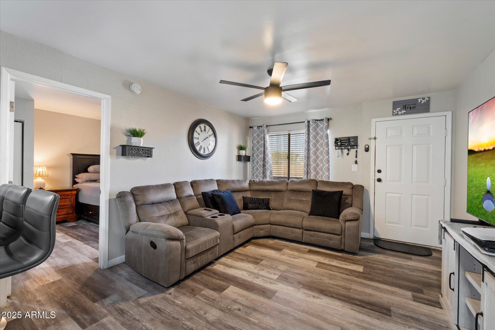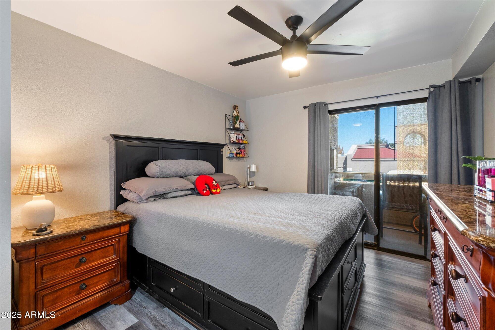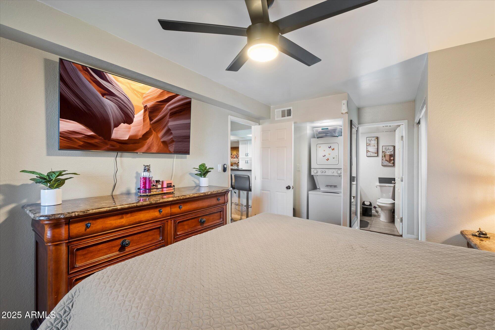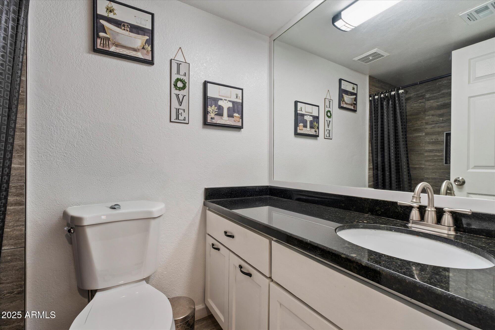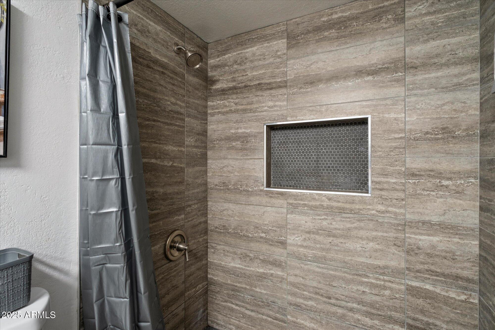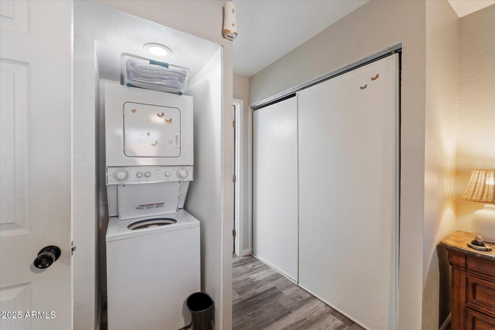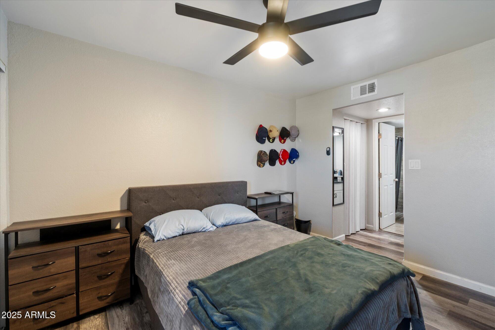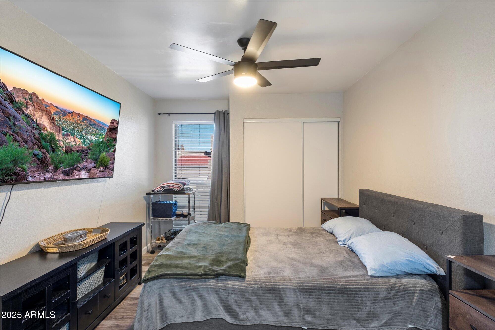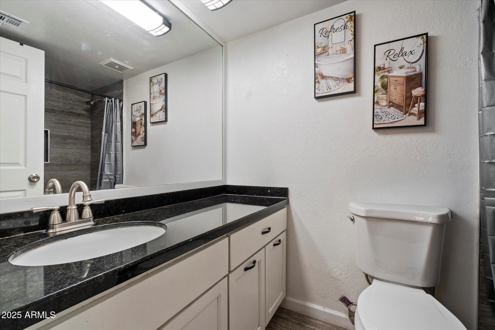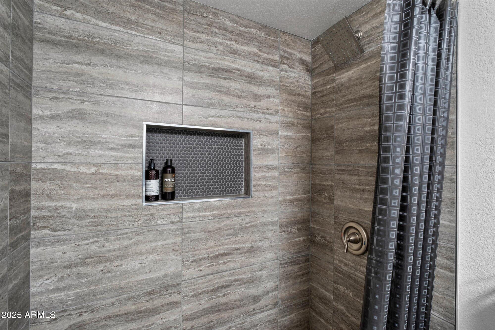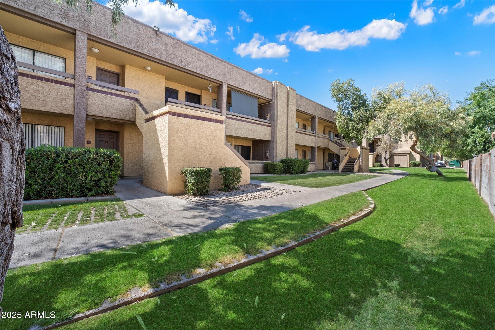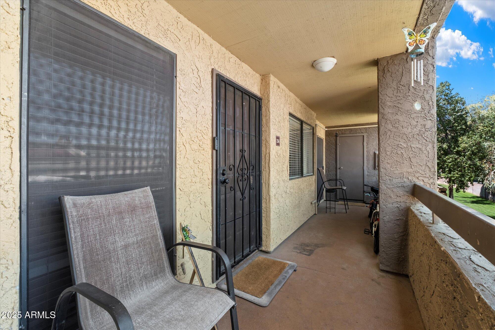$200,000 - 3535 W Tierra Buena Lane (unit 256), Phoenix
- 2
- Bedrooms
- 2
- Baths
- 828
- SQ. Feet
- 0.02
- Acres
Welcome to 3535 W Tierra Buena Lane #256 - Located in Avalon Hills Community in North Phoenix, AZ, this beautifully updated, turnkey condo offers the perfect blend of style and functionality featuring dual primary suites! As you enter, enjoy the open-concept living boasting abundant natural light, plank-style flooring, and modern upgrades throughout. Seamlessly flow to the dining area and updated kitchen featuring white shaker-style cabinetry, stainless steel appliances, sleek granite countertops, and ample storage space perfect for everyday cooking or entertaining. Desirable split floor plan with two generously sized primary suites are complete with their own ensuite bath and closet. Additional highlights include inside laundry, private balcony/patio space, and reserved parking. Residents of Avalon Hills can enjoy lush landscaping, community pool & spa, work-out facility, clubhouse, and easy access to dining, shopping, hiking trails, and major freeways making this a truly ideal location! You don't want to miss this opportunity!
Essential Information
-
- MLS® #:
- 6850121
-
- Price:
- $200,000
-
- Bedrooms:
- 2
-
- Bathrooms:
- 2.00
-
- Square Footage:
- 828
-
- Acres:
- 0.02
-
- Year Built:
- 1985
-
- Type:
- Residential
-
- Sub-Type:
- Apartment
-
- Style:
- Contemporary
-
- Status:
- Active
Community Information
-
- Address:
- 3535 W Tierra Buena Lane (unit 256)
-
- Subdivision:
- AVALON HILLS CONDOMINIUMS
-
- City:
- Phoenix
-
- County:
- Maricopa
-
- State:
- AZ
-
- Zip Code:
- 85053
Amenities
-
- Amenities:
- Gated, Community Spa, Community Spa Htd, Community Pool Htd, Community Pool, Transportation Svcs, Near Bus Stop, Playground, Biking/Walking Path, Clubhouse, Fitness Center
-
- Utilities:
- APS
-
- Parking Spaces:
- 1
-
- Pool:
- None
Interior
-
- Interior Features:
- Eat-in Kitchen, Breakfast Bar, No Interior Steps, Pantry, 2 Master Baths, Full Bth Master Bdrm, High Speed Internet, Granite Counters
-
- Heating:
- Electric
-
- Cooling:
- Central Air, Ceiling Fan(s), Programmable Thmstat
-
- Fireplaces:
- None
-
- # of Stories:
- 2
Exterior
-
- Exterior Features:
- Balcony
-
- Roof:
- Built-Up
-
- Construction:
- Stucco, Wood Frame, Painted
School Information
-
- District:
- Glendale Union High School District
-
- Elementary:
- Sunburst School
-
- Middle:
- Desert Foothills Middle School
-
- High:
- Glendale High School
Listing Details
- Listing Office:
- Re/max Fine Properties
