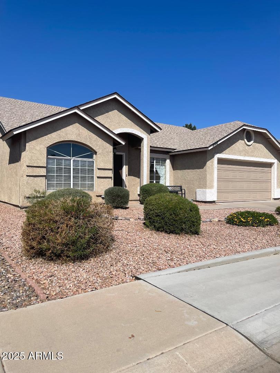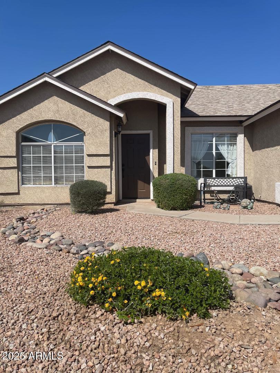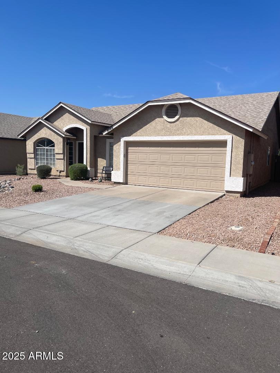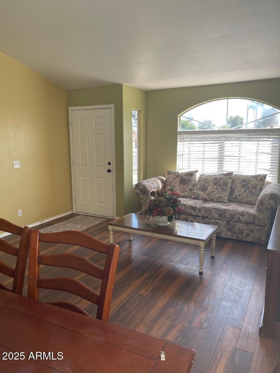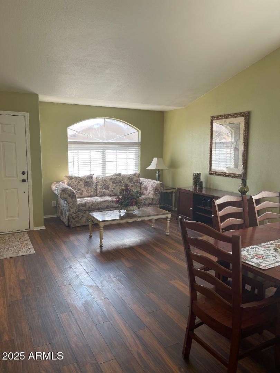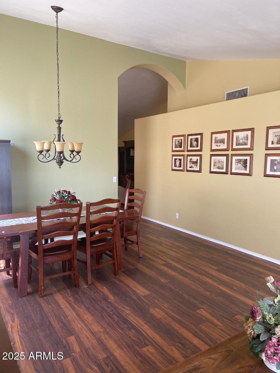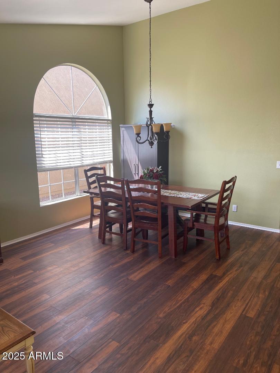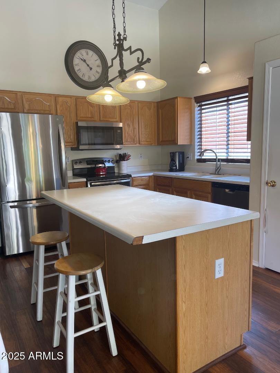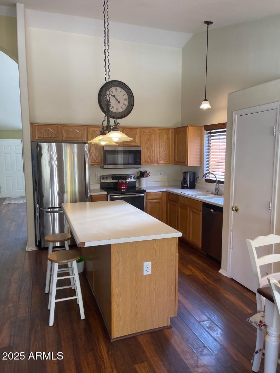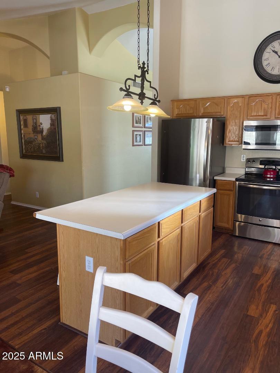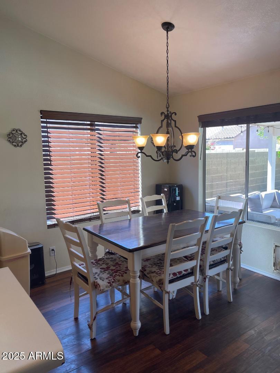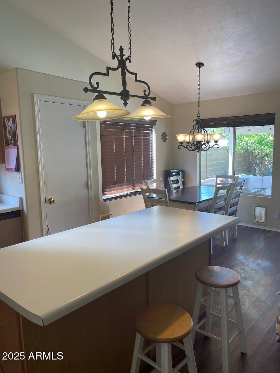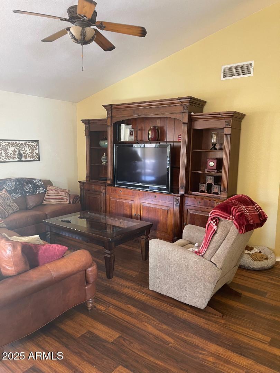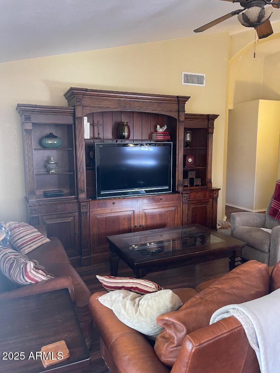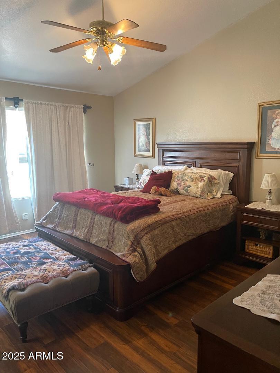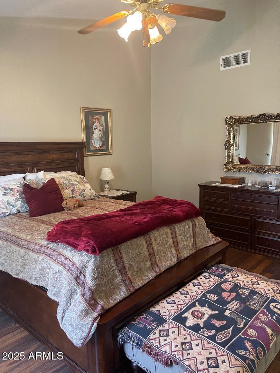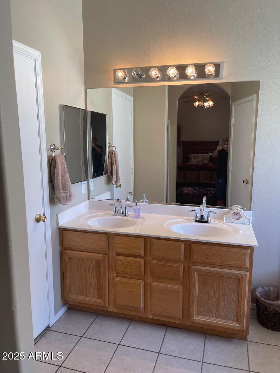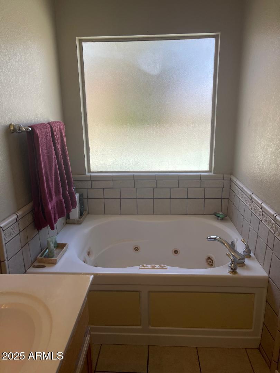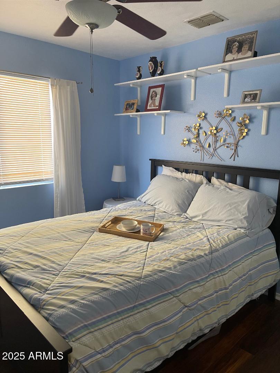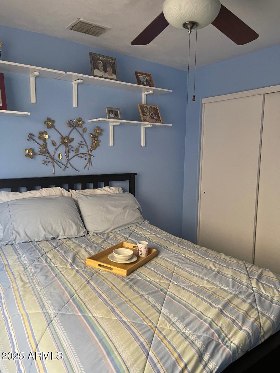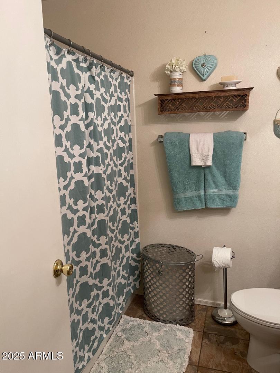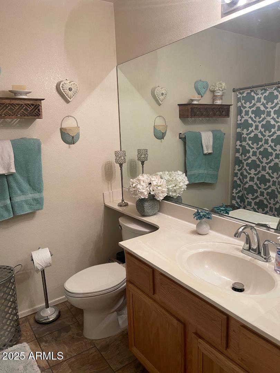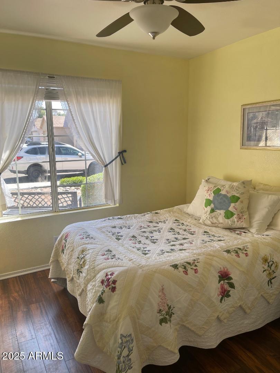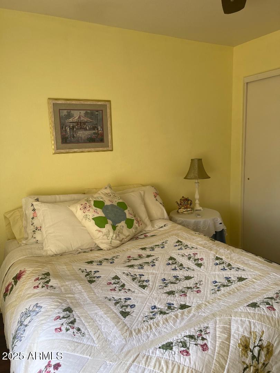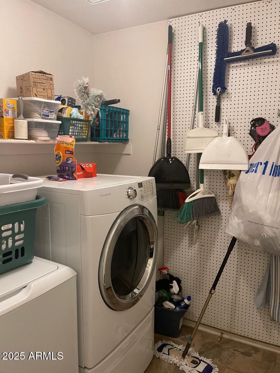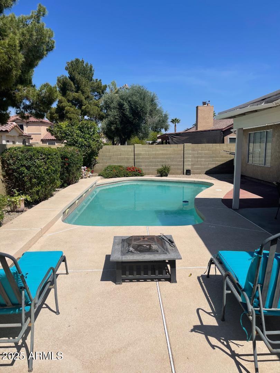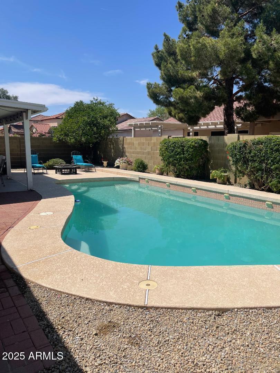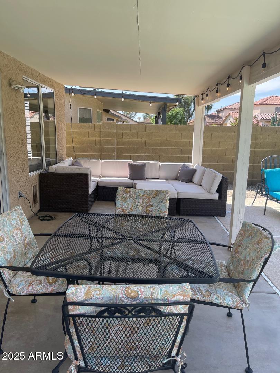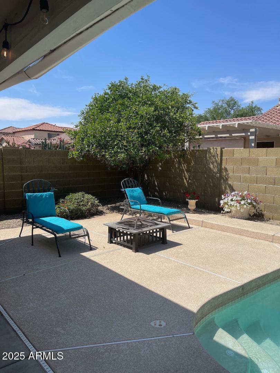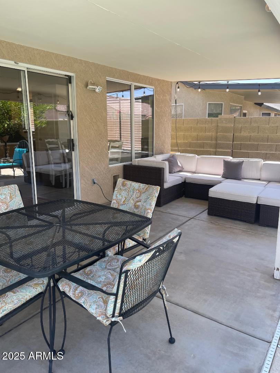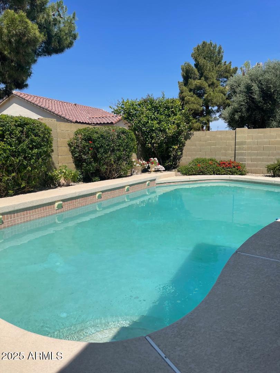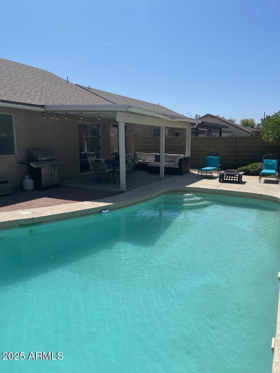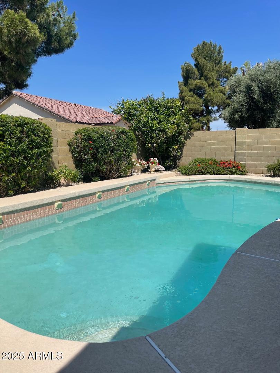$469,900 - 2150 N Ithica Street, Chandler
- 3
- Bedrooms
- 2
- Baths
- 1,543
- SQ. Feet
- 0.12
- Acres
Absolutely Immaculate from the moment you enter this breathtaking Chandler Gem! Spectacular Vaulted ceilings welcome you into the massive sun soaked Great Room. with open formal dining! Large Open Kitchen features sweeping breakfast bar plenty of cabinetry and countertop space! All stainless steel appliances to convey! Lovely breakfast area overlooking wonderful covered patio and gorgeous pool! Spacious family room with vaulted ceilings! Retire to the large Master retreat boasting en-suite bath w/ separate shower and jacuzzi jet tub! Walk in closet included! 2 spacious supporting bedrooms and lovely guest bath make this a wonderful space! Enjoy family and friends in this backyard paradise featuring huge pool flanked by lovely landscape and large covered patio! Additional features include
Essential Information
-
- MLS® #:
- 6850142
-
- Price:
- $469,900
-
- Bedrooms:
- 3
-
- Bathrooms:
- 2.00
-
- Square Footage:
- 1,543
-
- Acres:
- 0.12
-
- Year Built:
- 1994
-
- Type:
- Residential
-
- Sub-Type:
- Single Family Residence
-
- Style:
- Contemporary, Ranch
-
- Status:
- Active Under Contract
Community Information
-
- Address:
- 2150 N Ithica Street
-
- Subdivision:
- CRYSTAL COVE BY PROVIDENCE HOMES
-
- City:
- Chandler
-
- County:
- Maricopa
-
- State:
- AZ
-
- Zip Code:
- 85225
Amenities
-
- Amenities:
- Near Bus Stop
-
- Utilities:
- SRP
-
- Parking Spaces:
- 2
-
- Parking:
- Garage Door Opener, Separate Strge Area
-
- # of Garages:
- 2
-
- Has Pool:
- Yes
-
- Pool:
- Play Pool, Private
Interior
-
- Interior Features:
- High Speed Internet, Double Vanity, No Interior Steps, Kitchen Island, Full Bth Master Bdrm, Separate Shwr & Tub, Tub with Jets, Laminate Counters
-
- Appliances:
- Electric Cooktop
-
- Heating:
- Electric
-
- Cooling:
- Central Air, Ceiling Fan(s)
-
- Fireplaces:
- None
-
- # of Stories:
- 1
Exterior
-
- Lot Description:
- Sprinklers In Rear, Sprinklers In Front, Desert Back, Desert Front, Gravel/Stone Front, Gravel/Stone Back, Auto Timer H2O Front, Auto Timer H2O Back
-
- Windows:
- Dual Pane
-
- Roof:
- Composition
-
- Construction:
- Stucco, Wood Frame, Painted
School Information
-
- District:
- Gilbert Unified District
-
- Elementary:
- Islands Elementary School
-
- Middle:
- Mesquite Jr High School
-
- High:
- Mesquite High School
Listing Details
- Listing Office:
- Wise Choice Properties
