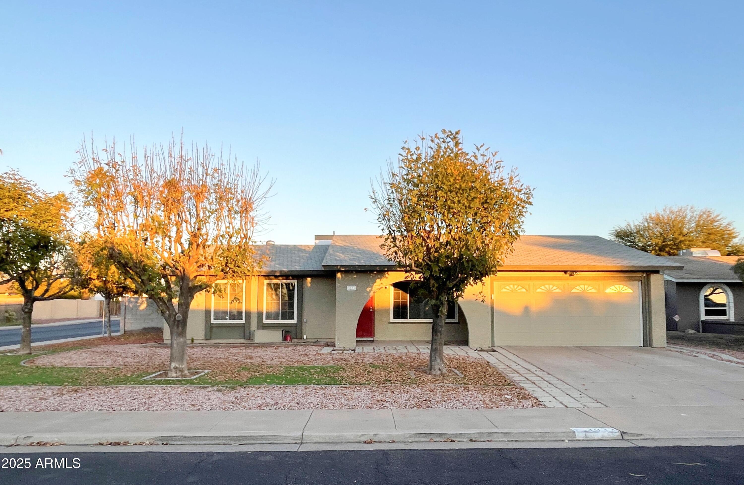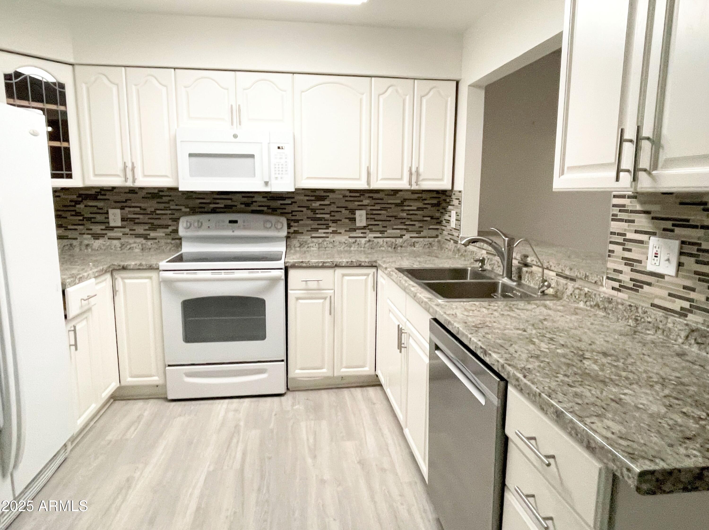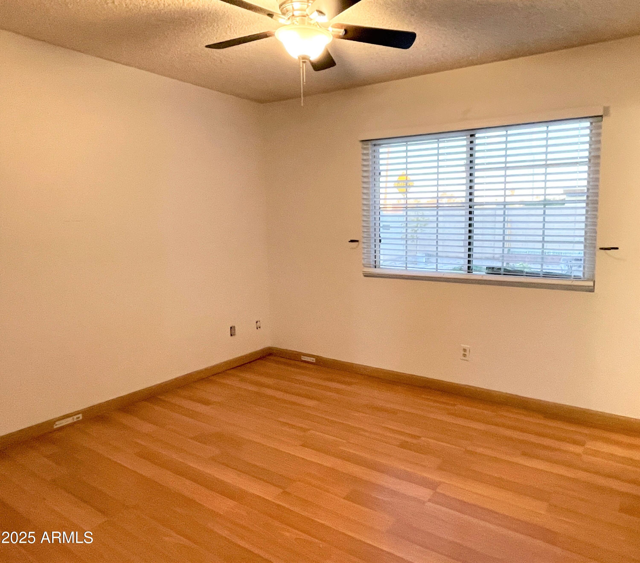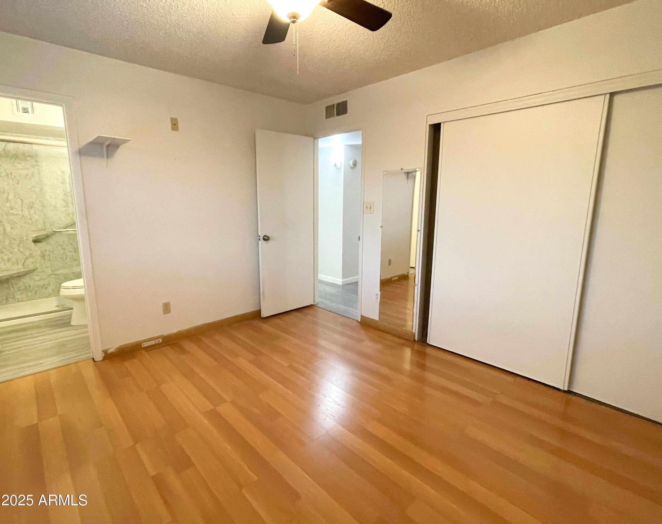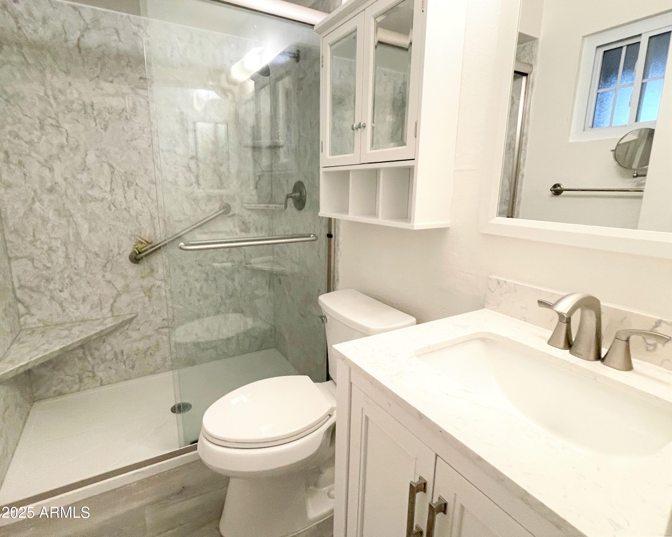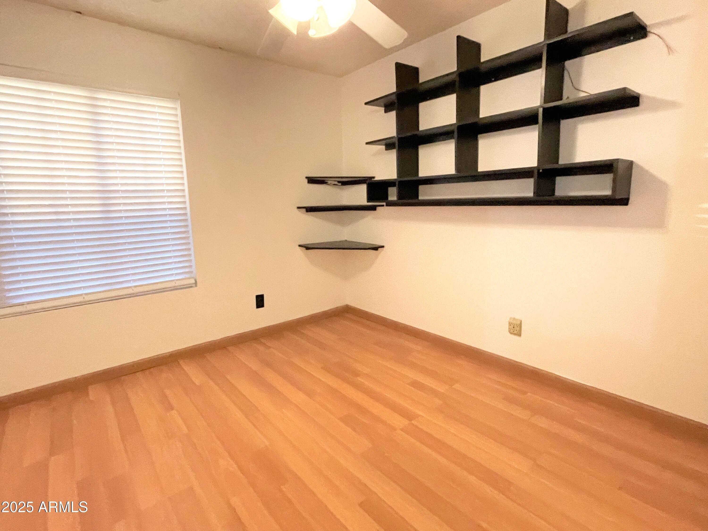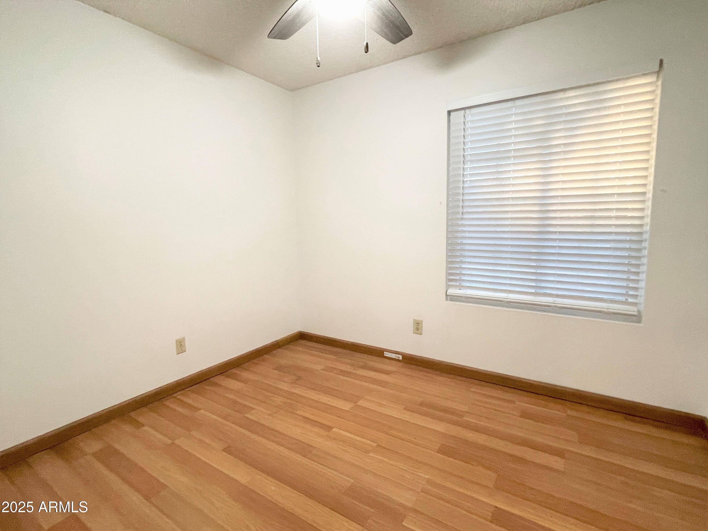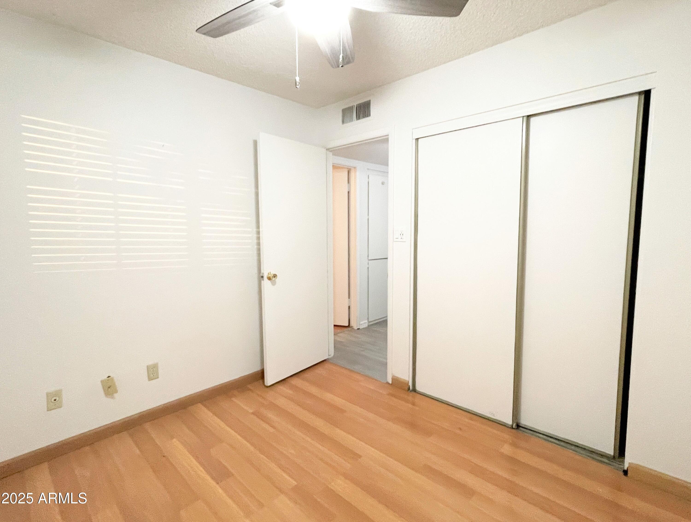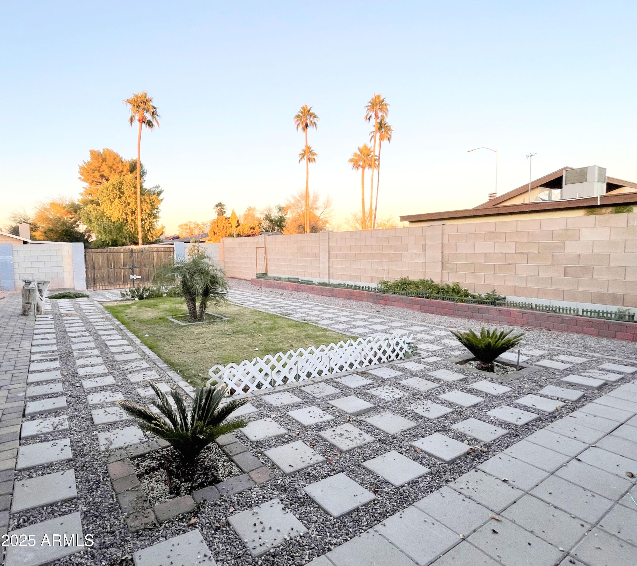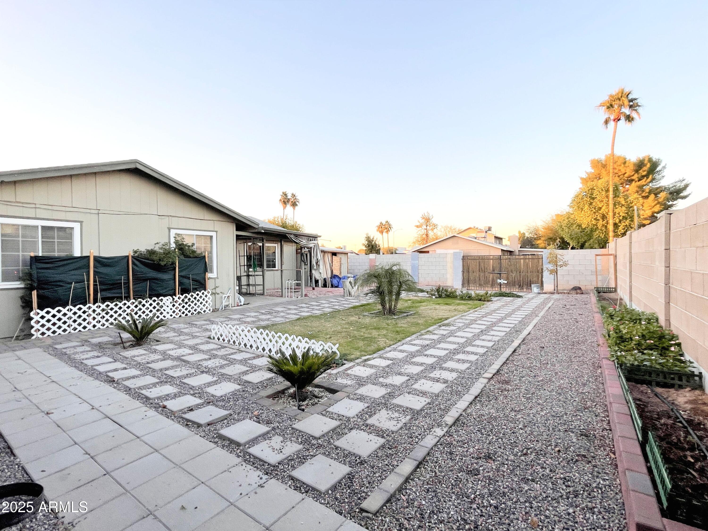$439,990 - 3033 S Longmore, Mesa
- 3
- Bedrooms
- 2
- Baths
- 1,240
- SQ. Feet
- 0.16
- Acres
Tenant occupied until 5/31/26. Lease is $2,295/month. Corner lot 3 bedroom, 2 bathroom conveniently located Mesa home. This open floor plan home has been remodeled and includes neutral paint throughout, wood laminate flooring throughout the home with no carpeting, upgraded window blinds and ceiling fans in each room. Plenty of living space with separate living room, family room and dining area. Remodeled kitchen features upgraded cabinets, ceramic top electric range, stove top microwave, dishwasher and refrigerator. Primary suite includes attached bathroom. Large laundry room with washing machine and dryer and plenty of additional storage space. Professionally landscaped backyard with covered patio, extended paver patio, custom waterfall, grass area and RV gate.
Essential Information
-
- MLS® #:
- 6850146
-
- Price:
- $439,990
-
- Bedrooms:
- 3
-
- Bathrooms:
- 2.00
-
- Square Footage:
- 1,240
-
- Acres:
- 0.16
-
- Year Built:
- 1979
-
- Type:
- Residential
-
- Sub-Type:
- Single Family Residence
-
- Style:
- Ranch
-
- Status:
- Active
Community Information
-
- Address:
- 3033 S Longmore
-
- Subdivision:
- PARKVIEW 2
-
- City:
- Mesa
-
- County:
- Maricopa
-
- State:
- AZ
-
- Zip Code:
- 85202
Amenities
-
- Utilities:
- SRP
-
- Parking Spaces:
- 4
-
- Parking:
- RV Access/Parking, RV Gate, Garage Door Opener, Direct Access
-
- # of Garages:
- 2
-
- Pool:
- None
Interior
-
- Interior Features:
- High Speed Internet, Granite Counters, Breakfast Bar, Full Bth Master Bdrm
-
- Heating:
- Electric
-
- Cooling:
- Central Air, Ceiling Fan(s), Programmable Thmstat
-
- Fireplaces:
- None
-
- # of Stories:
- 1
Exterior
-
- Lot Description:
- Corner Lot, Desert Back, Gravel/Stone Back, Synthetic Grass Frnt, Irrigation Front, Irrigation Back
-
- Windows:
- Dual Pane
-
- Roof:
- Composition
-
- Construction:
- Stucco, Wood Frame, Painted
School Information
-
- District:
- Mesa Unified District
-
- Elementary:
- Pomeroy Elementary School
-
- Middle:
- Franklin Junior High School
-
- High:
- Dobson High School
Listing Details
- Listing Office:
- Denali Real Estate, Llc
