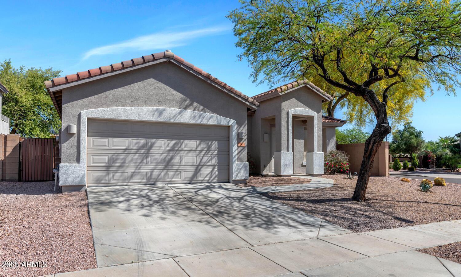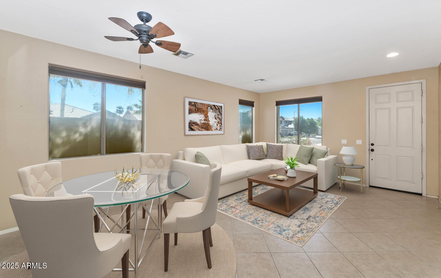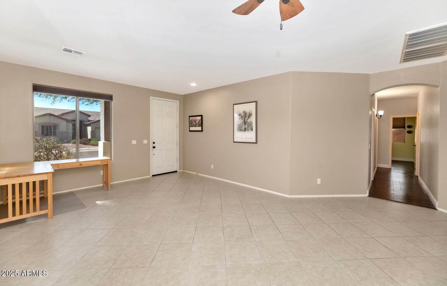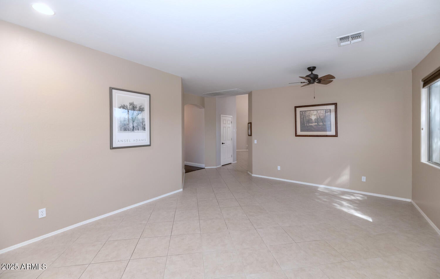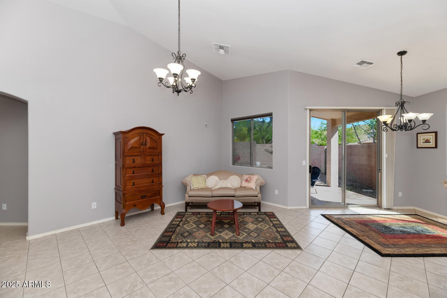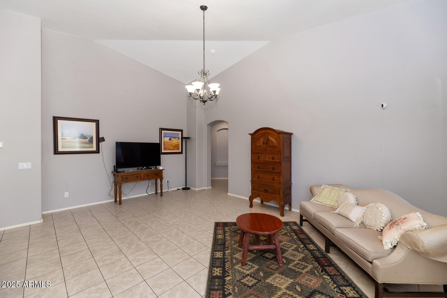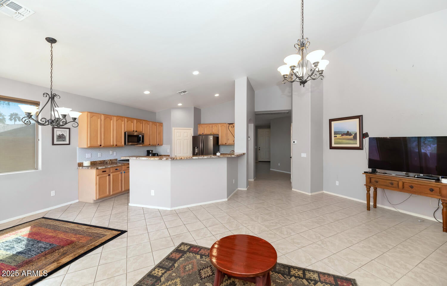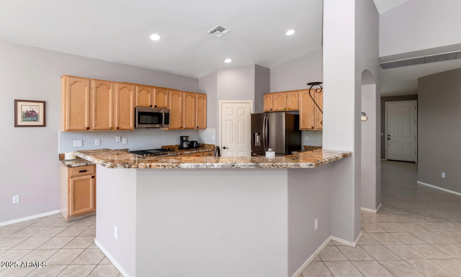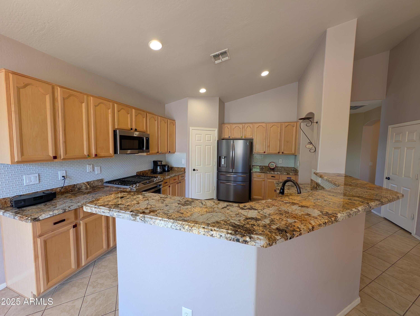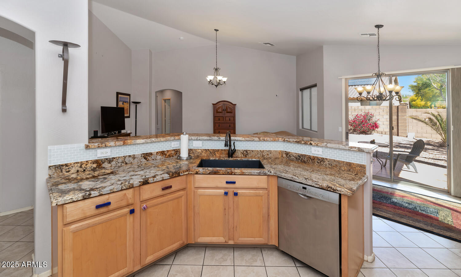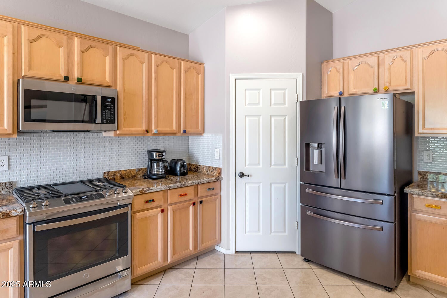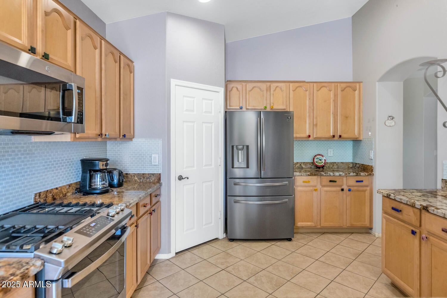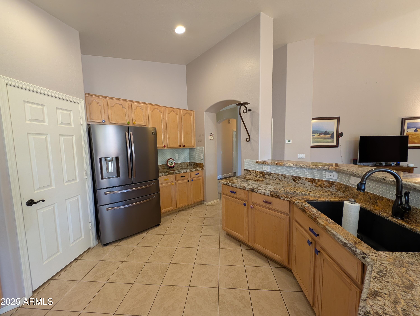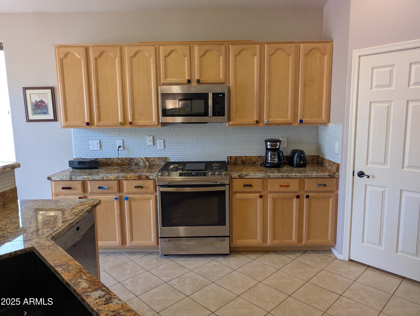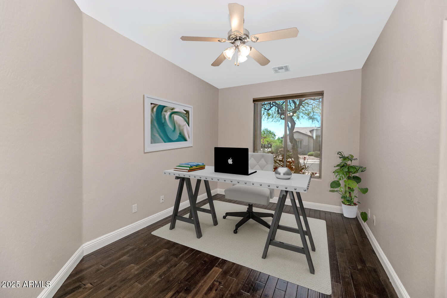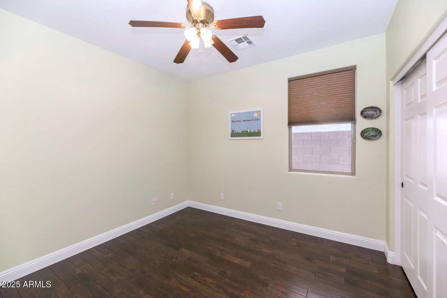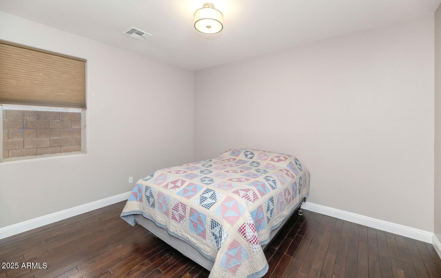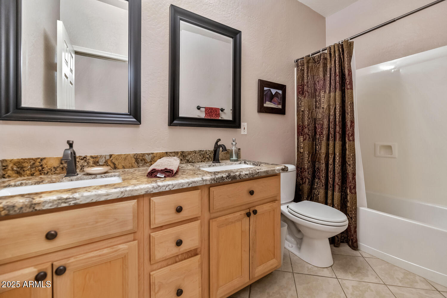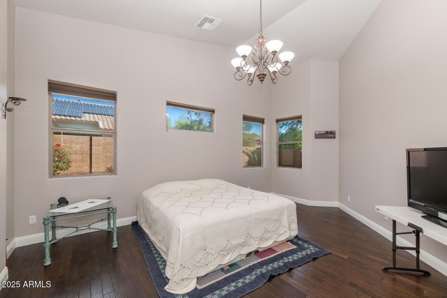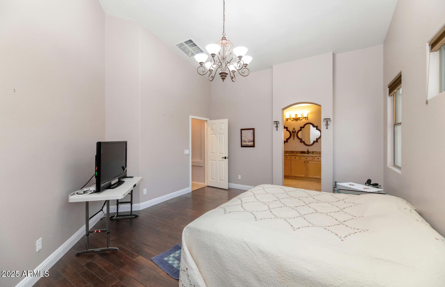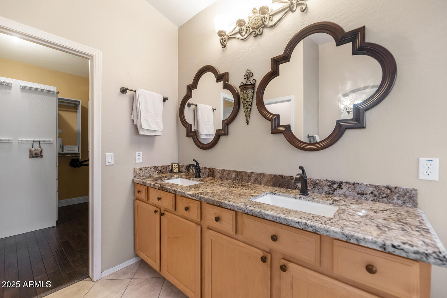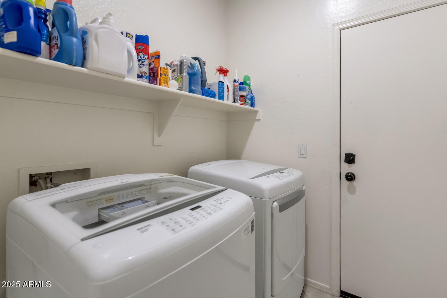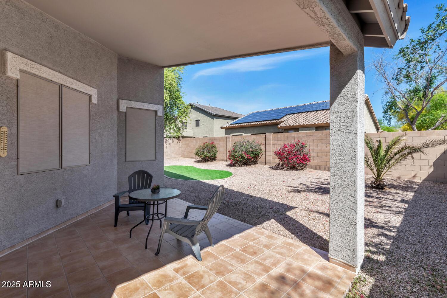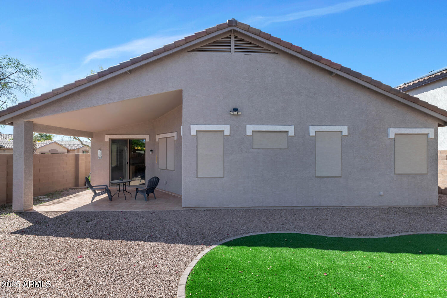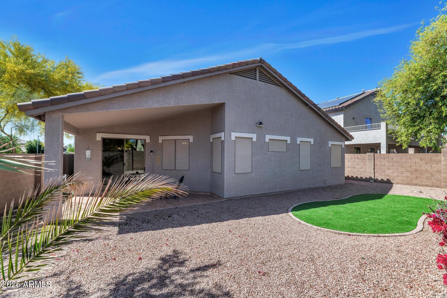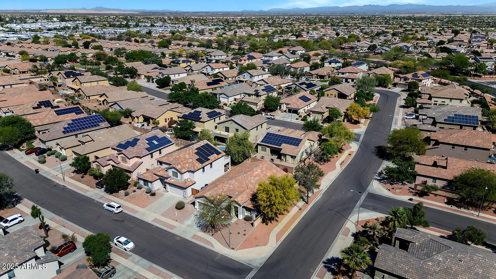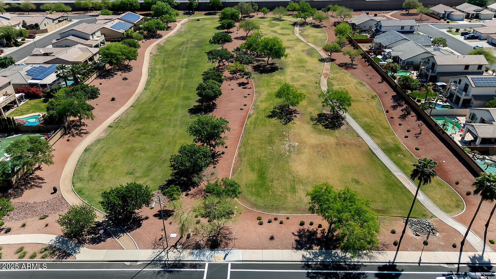$439,000 - 16818 W Tonbridge Street, Surprise
- 4
- Bedrooms
- 2
- Baths
- 2,166
- SQ. Feet
- 0.15
- Acres
Ready to move in - a remarkably well maintained 4 bedroom and 2 bathroom home! Perfect layout w/privacy for everyone. This home with soaring ceilings has a tile and bamboo flooring, hi-end granite countertops, a stunning backsplash, newer S/S appliances incl. a gas stove, and an impressive master bedroom suite with a huge customized walk-in closet and a bath with a soaking tub as well as a separate shower. All appliance included. Within a walking distance to major grocery stores, fast food places, banks and other necessary everyday amenities, this home brings more free time and additional joy into your life. Beautiful greenbelts invite you to meet your neighbors. Look no further, this home is for you. Yes, you can have it all!
Essential Information
-
- MLS® #:
- 6850300
-
- Price:
- $439,000
-
- Bedrooms:
- 4
-
- Bathrooms:
- 2.00
-
- Square Footage:
- 2,166
-
- Acres:
- 0.15
-
- Year Built:
- 2005
-
- Type:
- Residential
-
- Sub-Type:
- Single Family Residence
-
- Style:
- Contemporary, Ranch
-
- Status:
- Active
Community Information
-
- Address:
- 16818 W Tonbridge Street
-
- Subdivision:
- Bell West Ranch
-
- City:
- Surprise
-
- County:
- Maricopa
-
- State:
- AZ
-
- Zip Code:
- 85374
Amenities
-
- Amenities:
- Playground, Biking/Walking Path
-
- Utilities:
- APS,SW Gas3,City Gas3
-
- Parking Spaces:
- 4
-
- Parking:
- Garage Door Opener, Direct Access
-
- # of Garages:
- 2
-
- Pool:
- None
Interior
-
- Interior Features:
- Granite Counters, Double Vanity, Breakfast Bar, 9+ Flat Ceilings, No Interior Steps, Vaulted Ceiling(s), Kitchen Island, Pantry, Full Bth Master Bdrm, Separate Shwr & Tub
-
- Appliances:
- Gas Cooktop
-
- Heating:
- Natural Gas, Ceiling
-
- Cooling:
- Ceiling Fan(s)
-
- Fireplaces:
- None
-
- # of Stories:
- 1
Exterior
-
- Exterior Features:
- RV Hookup
-
- Lot Description:
- Corner Lot, Desert Back, Desert Front, Gravel/Stone Front, Gravel/Stone Back, Synthetic Grass Back, Auto Timer H2O Front
-
- Windows:
- Solar Screens, Dual Pane
-
- Roof:
- Tile, Concrete
-
- Construction:
- Stucco, Wood Frame, Painted
School Information
-
- District:
- Dysart Unified District
-
- Elementary:
- Dysart Middle School
-
- Middle:
- Dysart High School
-
- High:
- Dysart High School
Listing Details
- Listing Office:
- Home Realty
