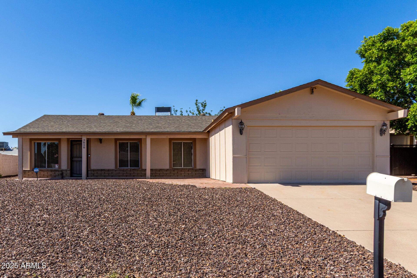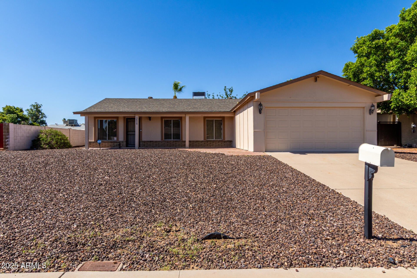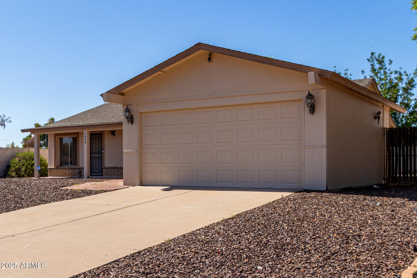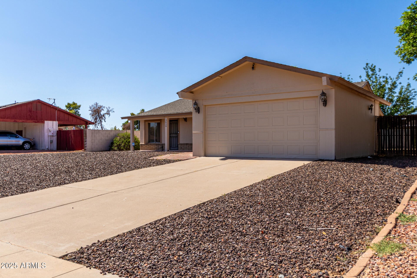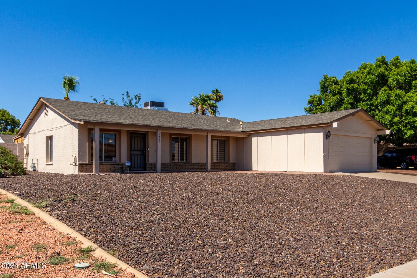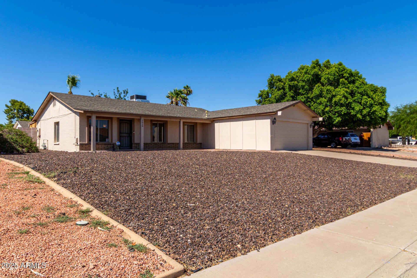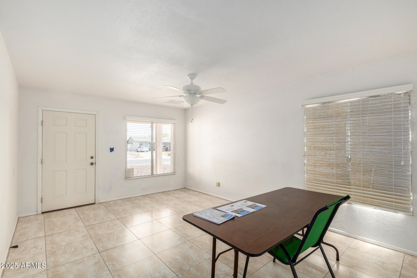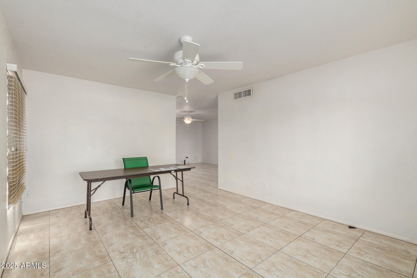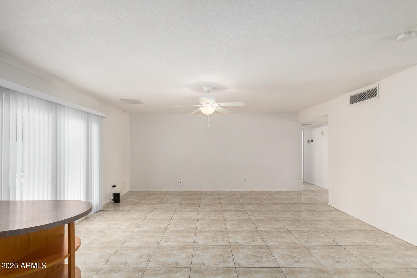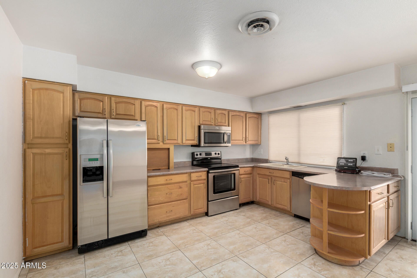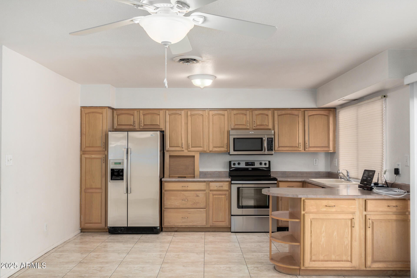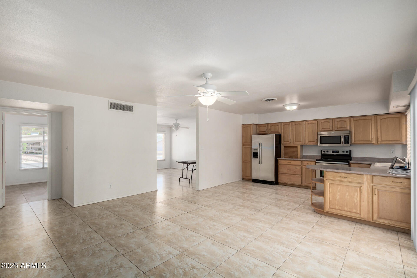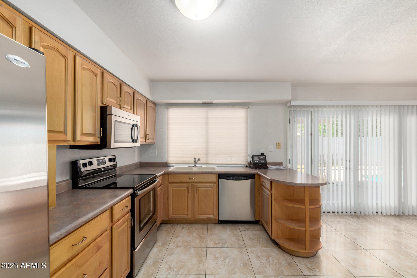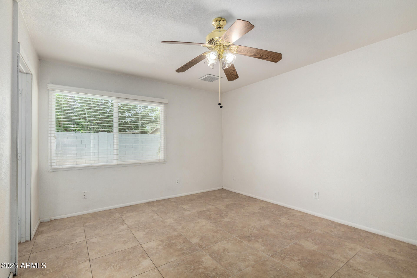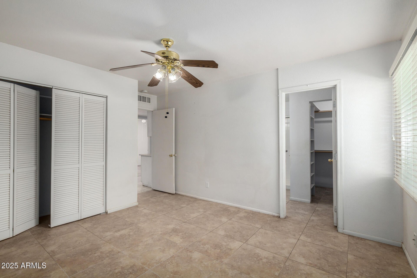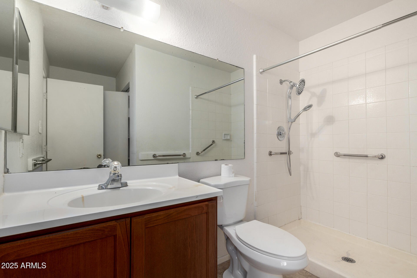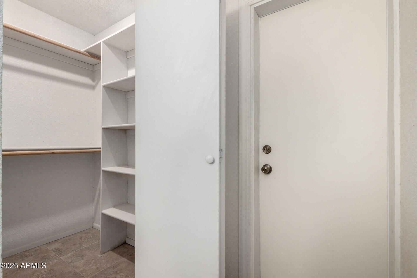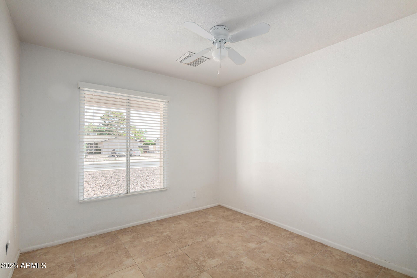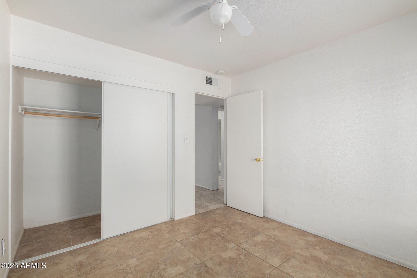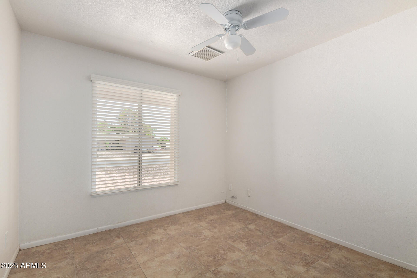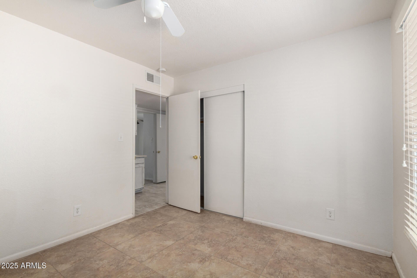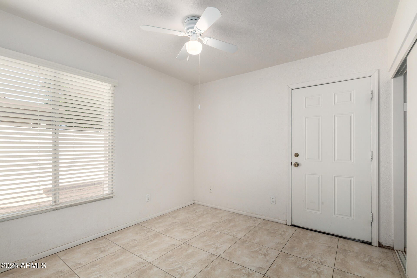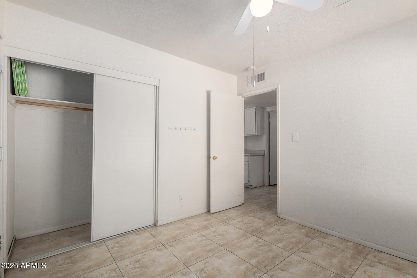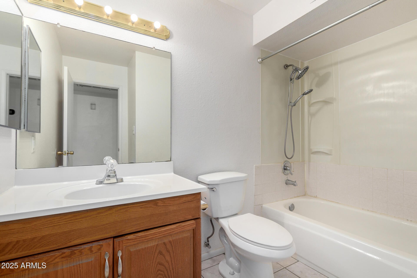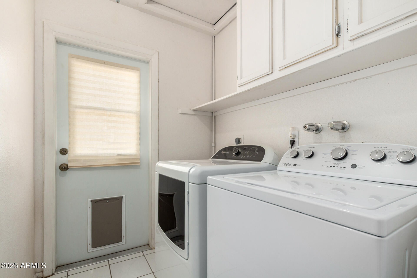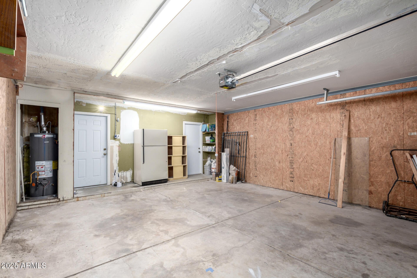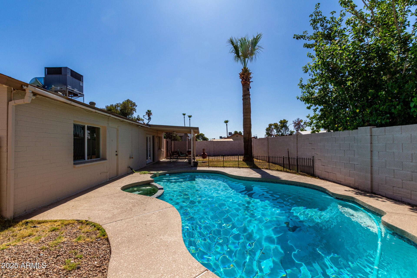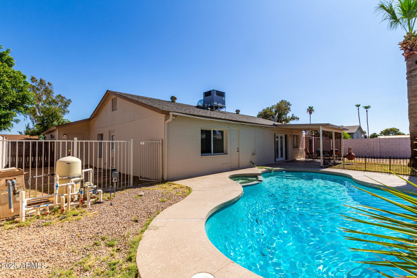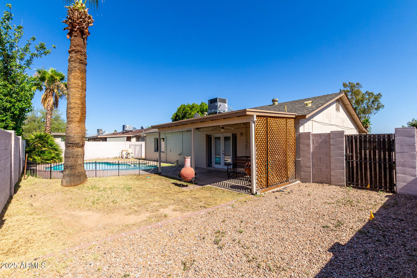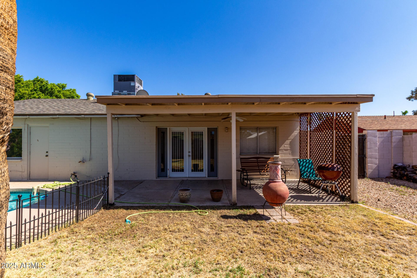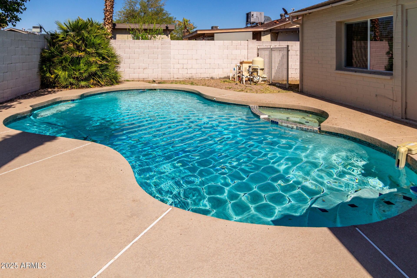$365,000 - 3828 W Crocus Drive, Phoenix
- 4
- Bedrooms
- 2
- Baths
- 1,551
- SQ. Feet
- 0.18
- Acres
Step into the wonderful spacious home. This home has a wide open floorplan to meet everyone's needs. The kitchen is beautiful with a lot of counterspace and cabinet space for the chef of the family. 3 large bedrooms and a den to use for many uses and for everyone to enjoy. And lets not forget about the wonderful pool which will great to have since summer is almost upon us.. Please forgive the photos. I was excited to get this home out to the public and the photographer is running behind a bit. There will be more pics but why wait for those you have to see this home. The washer/drier are brand new. The exterior has been newly painted. There's also a beautiful park down the street. you are minutes from downtown & just down the street from Arrowhead mall and Westgate entertainment district
Essential Information
-
- MLS® #:
- 6850515
-
- Price:
- $365,000
-
- Bedrooms:
- 4
-
- Bathrooms:
- 2.00
-
- Square Footage:
- 1,551
-
- Acres:
- 0.18
-
- Year Built:
- 1973
-
- Type:
- Residential
-
- Sub-Type:
- Single Family Residence
-
- Style:
- Ranch
-
- Status:
- Active Under Contract
Community Information
-
- Address:
- 3828 W Crocus Drive
-
- Subdivision:
- THUNDERBIRD VILLAGE UNIT 2
-
- City:
- Phoenix
-
- County:
- Maricopa
-
- State:
- AZ
-
- Zip Code:
- 85053
Amenities
-
- Amenities:
- Near Bus Stop, Playground
-
- Utilities:
- APS,SW Gas3
-
- Parking Spaces:
- 5
-
- Parking:
- Garage Door Opener
-
- # of Garages:
- 2
-
- Has Pool:
- Yes
-
- Pool:
- Private
Interior
-
- Interior Features:
- High Speed Internet, Eat-in Kitchen, Pantry, 3/4 Bath Master Bdrm, Laminate Counters
-
- Appliances:
- Electric Cooktop
-
- Heating:
- Other
-
- Cooling:
- Central Air, Ceiling Fan(s), Programmable Thmstat
-
- Fireplaces:
- None
-
- # of Stories:
- 1
Exterior
-
- Lot Description:
- Sprinklers In Rear, Gravel/Stone Front, Grass Back
-
- Roof:
- Composition
-
- Construction:
- Stucco, Vertical Siding, Wood Frame, Painted
School Information
-
- District:
- Glendale Union High School District
-
- Elementary:
- Ironwood Elementary School
-
- Middle:
- Desert Foothills Middle School
-
- High:
- Greenway High School
Listing Details
- Listing Office:
- All Valley Realty L.l.c.
