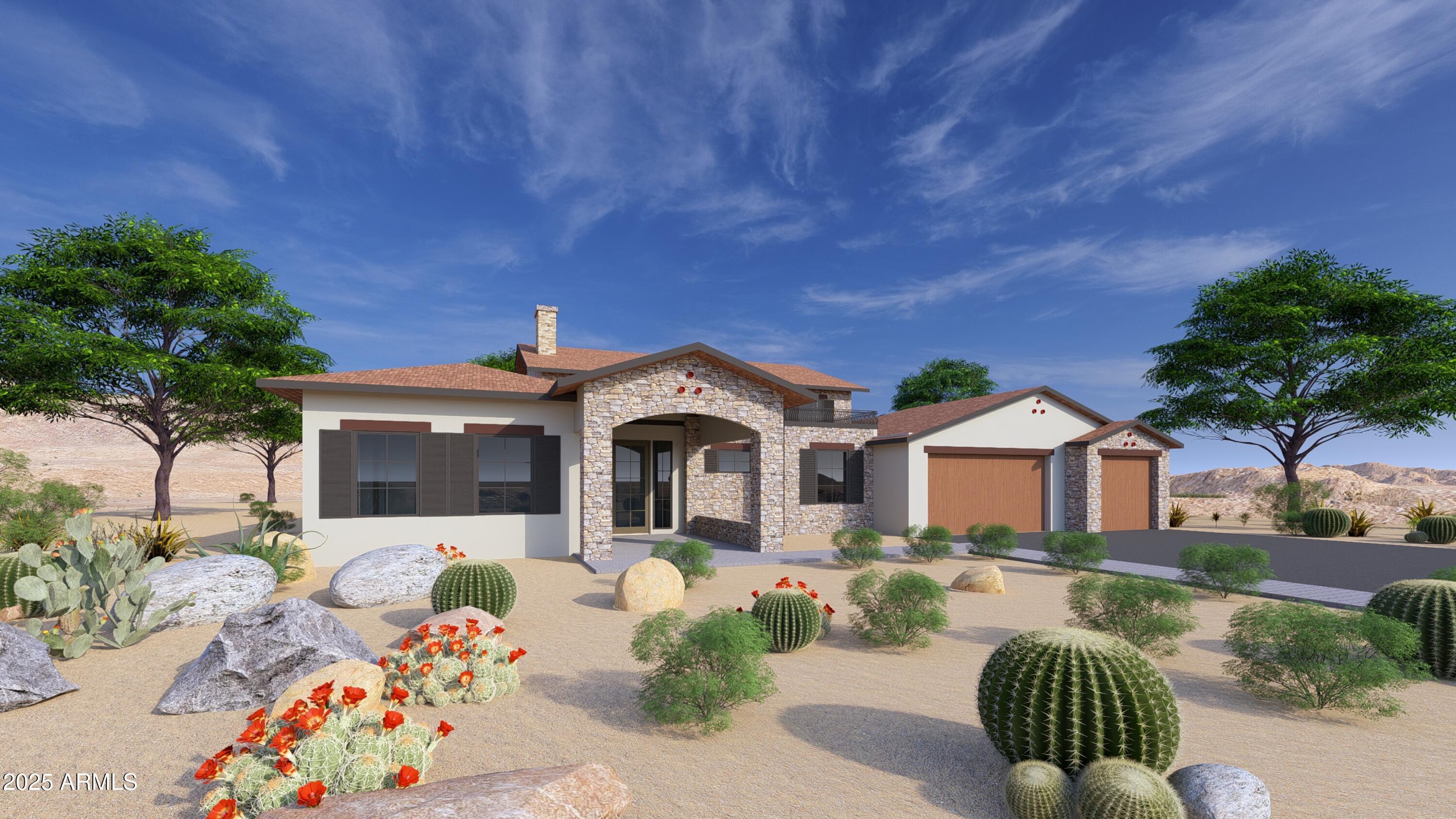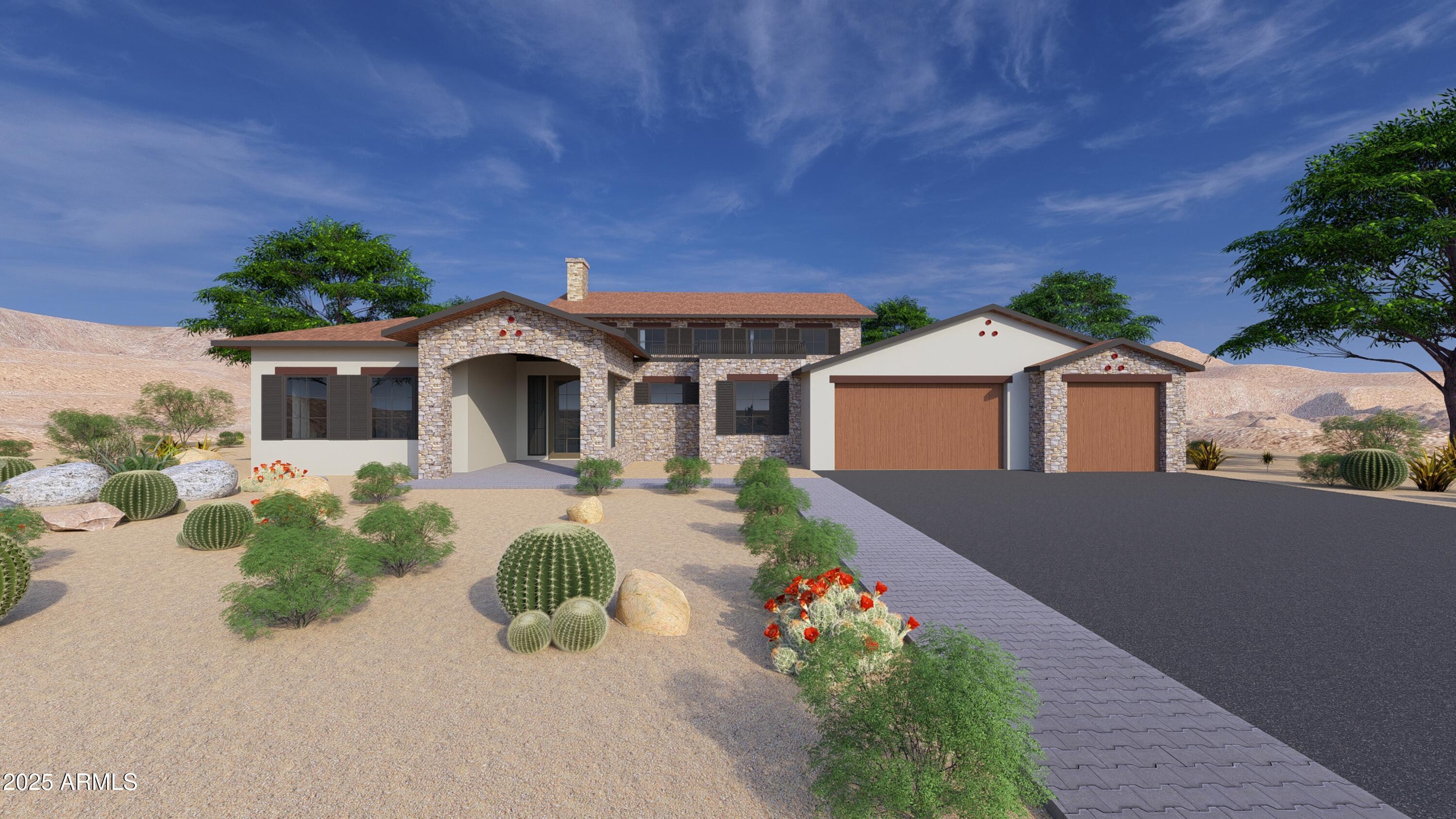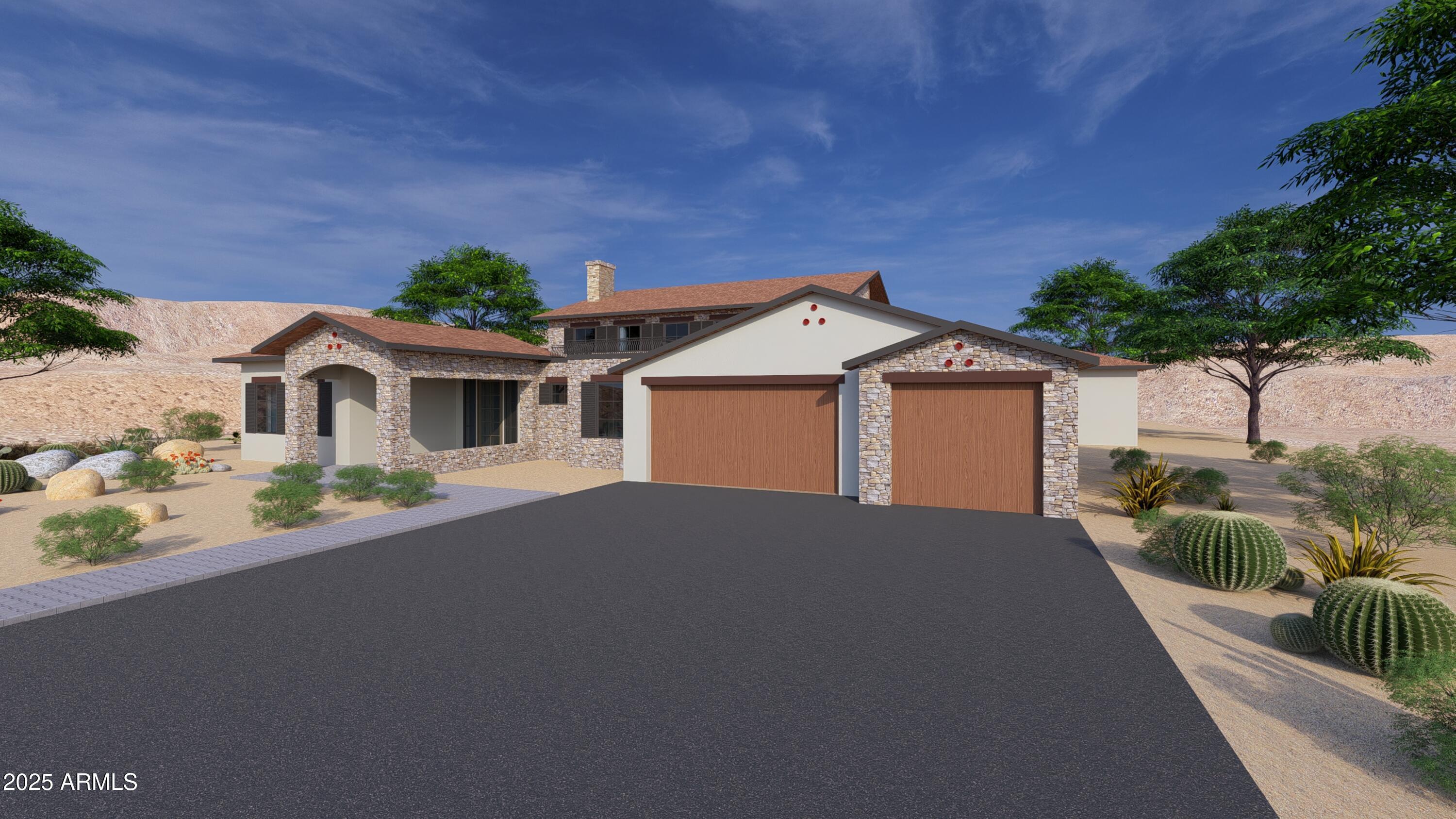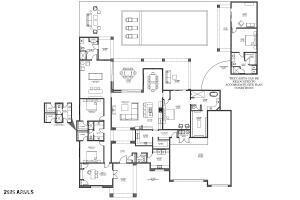$2,226,400 - 21347 W Jojoba Court, Buckeye
- 5
- Bedrooms
- 5
- Baths
- 4,741
- SQ. Feet
- 0.67
- Acres
Approved and ready to build luxury home in the heart of Verrado! This is your chance to build your own custom dream home. Nestled on .675 acres, this generous homesite is the perfect place for a stunning residence. Best of all? You get to make it your own ... every finish, every detail, tailored to your personal style and taste. Imagine stepping into the heart of your home, your future kitchen, where you've handpicked the stone for the island, countertops, and backsplash. It's not just a house ... it's you. With the unique opportunity for the buyer to choose all finishes, this remarkable residence promises an unparalleled level of customization and sophistication. Venture outside and discover an oasis of relaxation and entertainment. A beautiful Arizona sunset to capture the perfect day. The centerpiece of the outdoor area is the stunning 25x50 swim-up beach pool with a separate spill-over hot tub, providing a luxurious retreat for relaxation and recreation. The outdoor space boasts a fully equipped kitchen with a grill, icemaker, and dual burner gas cooktop, offering the perfect setting for al fresco dining and culinary adventures. A wood-burning fireplace sets the stage for cozy gatherings on cool evenings. Don't miss your opportunity to build your dream home here in Verrado!
Essential Information
-
- MLS® #:
- 6850522
-
- Price:
- $2,226,400
-
- Bedrooms:
- 5
-
- Bathrooms:
- 5.00
-
- Square Footage:
- 4,741
-
- Acres:
- 0.67
-
- Year Built:
- 2026
-
- Type:
- Residential
-
- Sub-Type:
- Single Family Residence
-
- Style:
- Contemporary, Ranch
-
- Status:
- Active
Community Information
-
- Address:
- 21347 W Jojoba Court
-
- Subdivision:
- Verrado Parcel 5.804
-
- City:
- Buckeye
-
- County:
- Maricopa
-
- State:
- AZ
-
- Zip Code:
- 85396
Amenities
-
- Amenities:
- Golf, Community Spa Htd, Community Pool Htd, Tennis Court(s), Biking/Walking Path, Fitness Center
-
- Utilities:
- APS,SW Gas3
-
- Parking Spaces:
- 8
-
- Parking:
- Garage Door Opener, Direct Access
-
- # of Garages:
- 4
-
- View:
- Mountain(s)
-
- Pool:
- Private
Interior
-
- Interior Features:
- High Speed Internet, Double Vanity, Eat-in Kitchen, Kitchen Island, Pantry, Full Bth Master Bdrm, Separate Shwr & Tub
-
- Appliances:
- Gas Cooktop
-
- Heating:
- Electric
-
- Cooling:
- Central Air
-
- Fireplace:
- Yes
-
- Fireplaces:
- Fire Pit, 2 Fireplace, Family Room, Master Bedroom
-
- # of Stories:
- 1
Exterior
-
- Lot Description:
- Desert Back, Desert Front, Cul-De-Sac, Auto Timer H2O Front, Auto Timer H2O Back
-
- Windows:
- Low-Emissivity Windows, Dual Pane, ENERGY STAR Qualified Windows
-
- Roof:
- Tile
-
- Construction:
- Stucco, Wood Frame, Painted, Stone
School Information
-
- District:
- Adult
-
- Elementary:
- Adult
-
- Middle:
- Adult
-
- High:
- Adult
Listing Details
- Listing Office:
- Keller Williams Arizona Realty



