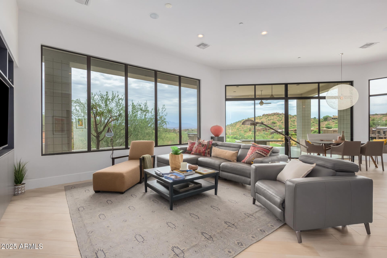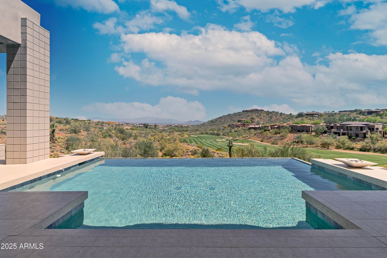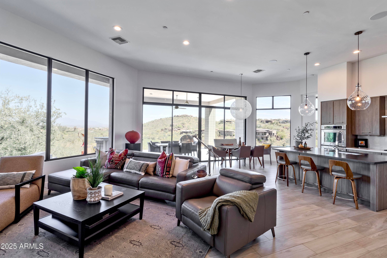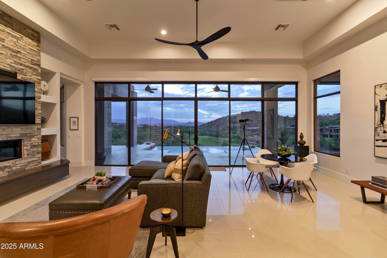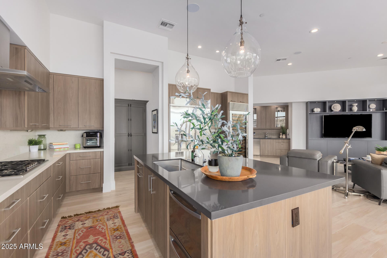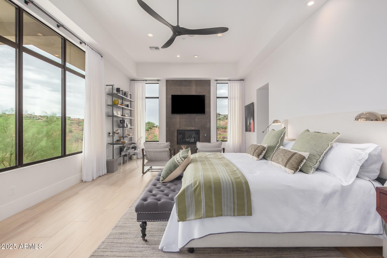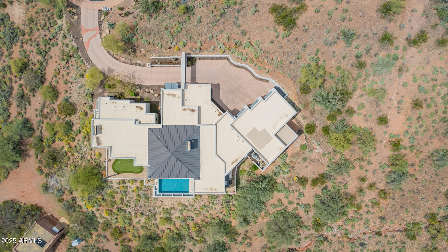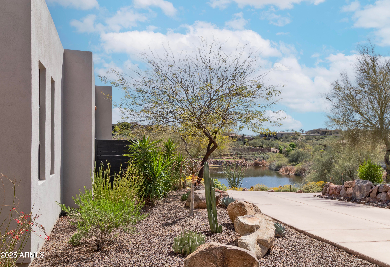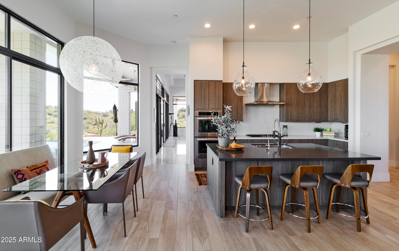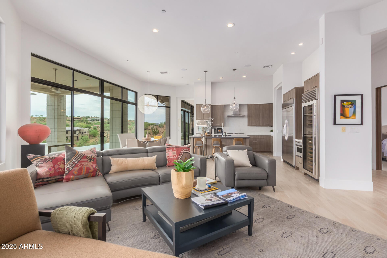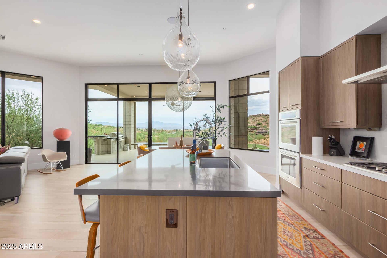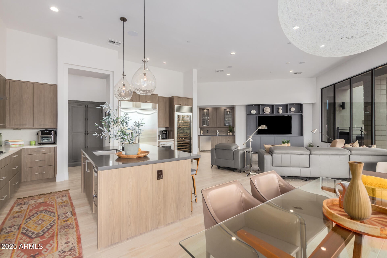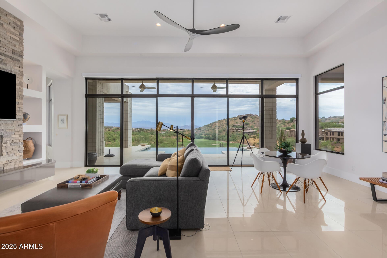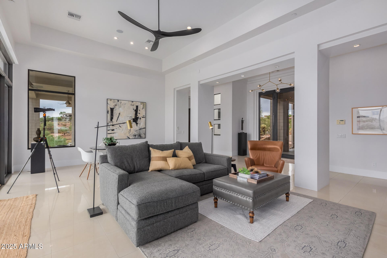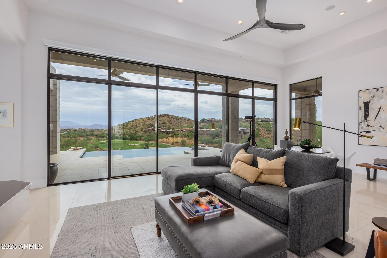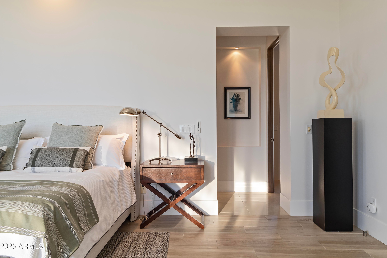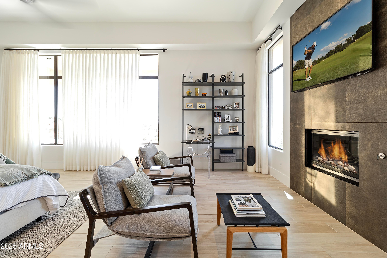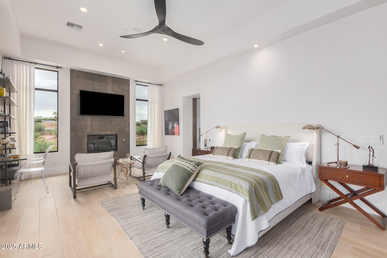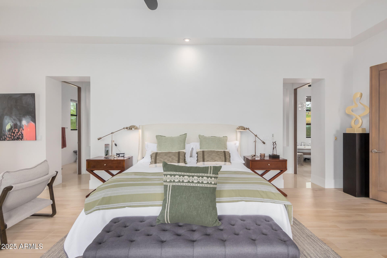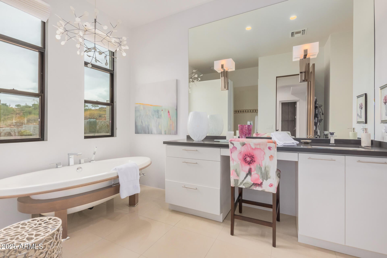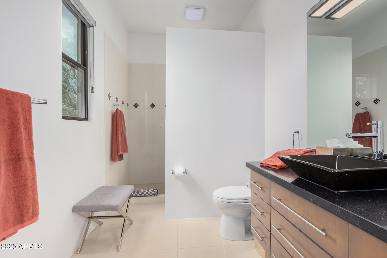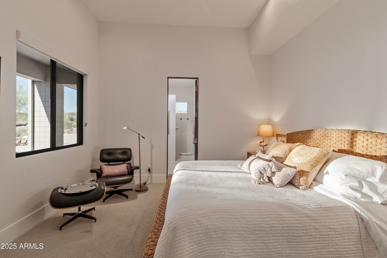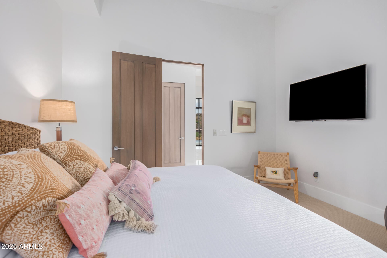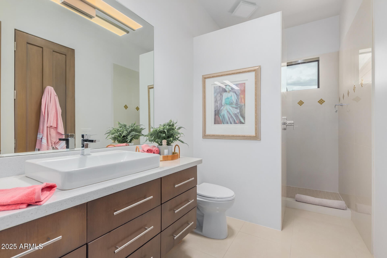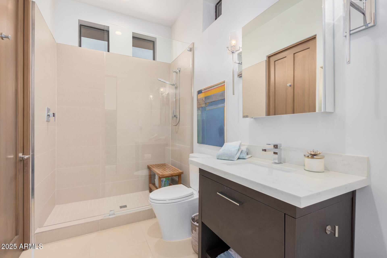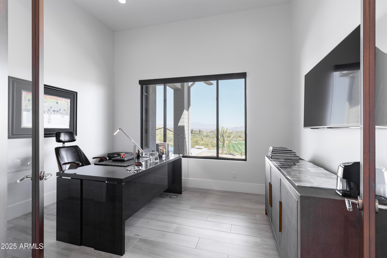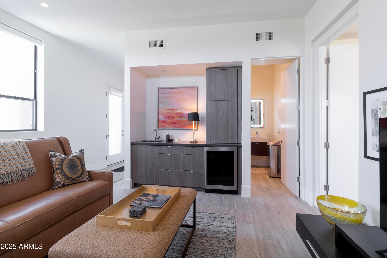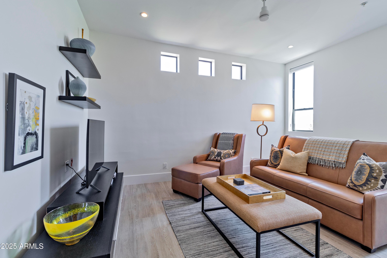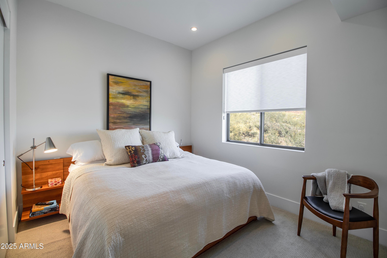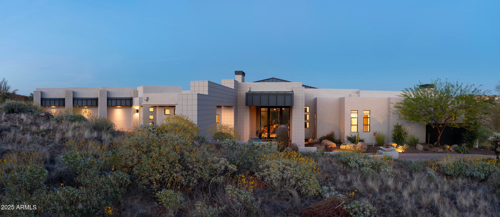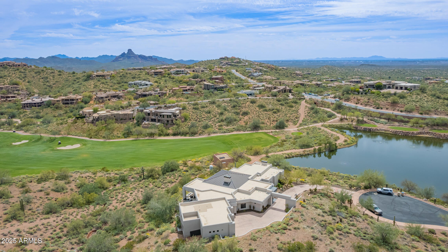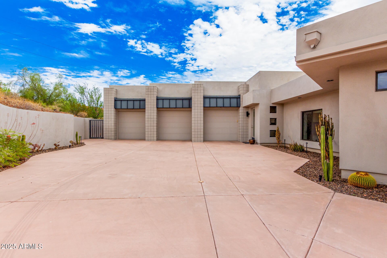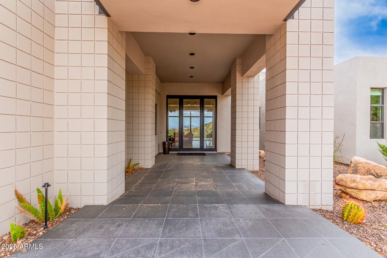$3,699,000 - 15332 E Hidden Springs Trail, Fountain Hills
- 4
- Bedrooms
- 6
- Baths
- 4,215
- SQ. Feet
- 2.47
- Acres
Magnificent Views of the Firerock Golf Course and Four Peaks define this ONE LEVEL, remodeled, contemporary home located in the Scottsdale-Shea corridor. Situated on a 2+ Acre peninsula Lot, the home is a restful and private escape with NO INTERIOR STEPS. Walls of glass line the Living Room, Kitchen-Great Room & Primary Suite, emphasizing the changing light's effects on the views throughout the day. The interior was remodeled in 2018-19 with an Attached Guest House added. The Primary Suite is a true retreat with a fireplace, two private his/hers bathrooms, a spacious walk-in closet and private door to the pool and terrace. All Bedrooms are En Suite with Walk-in Closets. The Terrace is a seamless extension of the living spaces with ample room for entertaining or enjoying a quiet evening at home The Kitchen is fully appointed with a Thermador refrigerator, SubZero wine cooler, Fisher and Paykel stacked drawer-dishwashers, Thermador gas cooktop and dual wall ovens. Situated on almost 2.5 Acres of land, this home is buffered on all sides with stunning Sonoran desert landscaping. Designed by architect Bonnie Tuttle, this Arizona Modern home is a timeless property, immaculately updated for today's discerning buyer.
Essential Information
-
- MLS® #:
- 6850548
-
- Price:
- $3,699,000
-
- Bedrooms:
- 4
-
- Bathrooms:
- 6.00
-
- Square Footage:
- 4,215
-
- Acres:
- 2.47
-
- Year Built:
- 2009
-
- Type:
- Residential
-
- Sub-Type:
- Single Family Residence
-
- Style:
- Contemporary
-
- Status:
- Active
Community Information
-
- Address:
- 15332 E Hidden Springs Trail
-
- Subdivision:
- FIREROCK PARCEL Q-2
-
- City:
- Fountain Hills
-
- County:
- Maricopa
-
- State:
- AZ
-
- Zip Code:
- 85268
Amenities
-
- Amenities:
- Golf, Gated, Community Pool, Guarded Entry, Biking/Walking Path
-
- Utilities:
- SRP,SW Gas3
-
- Parking Spaces:
- 5
-
- Parking:
- Garage Door Opener, Direct Access, Attch'd Gar Cabinets, Over Height Garage
-
- # of Garages:
- 3
-
- View:
- City Light View(s), Mountain(s)
-
- Is Waterfront:
- Yes
-
- Has Pool:
- Yes
-
- Pool:
- Heated, Private
Interior
-
- Interior Features:
- High Speed Internet, Granite Counters, Double Vanity, Eat-in Kitchen, Breakfast Bar, 9+ Flat Ceilings, No Interior Steps, Roller Shields, Soft Water Loop, Vaulted Ceiling(s), Wet Bar, Kitchen Island, 2 Master Baths, Full Bth Master Bdrm, Separate Shwr & Tub, Tub with Jets
-
- Appliances:
- Gas Cooktop, Water Purifier
-
- Heating:
- Natural Gas
-
- Cooling:
- Central Air, Ceiling Fan(s), Programmable Thmstat
-
- Fireplace:
- Yes
-
- Fireplaces:
- 2 Fireplace, Exterior Fireplace, Living Room, Master Bedroom, Gas
-
- # of Stories:
- 1
Exterior
-
- Exterior Features:
- Private Street(s), Private Yard, Storage, Built-in Barbecue
-
- Lot Description:
- Waterfront Lot, Sprinklers In Rear, Sprinklers In Front, Corner Lot, Desert Back, Desert Front, On Golf Course, Cul-De-Sac, Synthetic Grass Back, Auto Timer H2O Front, Auto Timer H2O Back
-
- Windows:
- Skylight(s), Low-Emissivity Windows, Dual Pane
-
- Roof:
- Built-Up, Foam, Metal
-
- Construction:
- Spray Foam Insulation, Stucco, Wood Frame, Painted, Block
School Information
-
- District:
- Fountain Hills Unified District
-
- Elementary:
- Fountain Hills Middle School
-
- Middle:
- Fountain Hills Middle School
-
- High:
- Fountain Hills High School
Listing Details
- Listing Office:
- Compass

