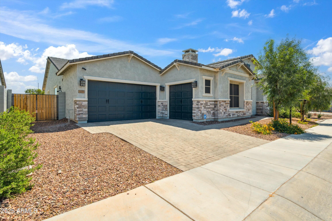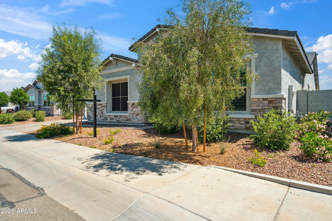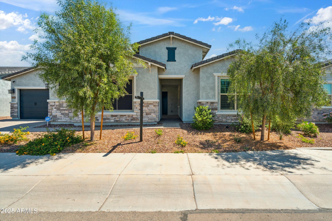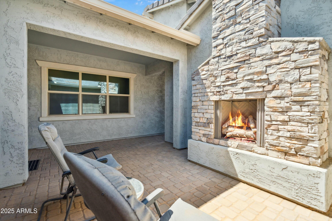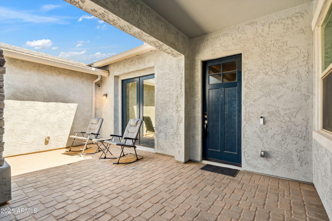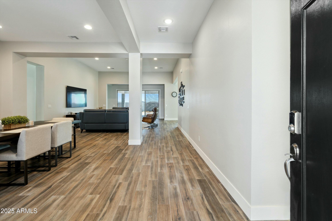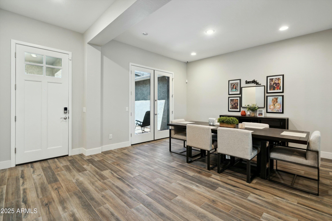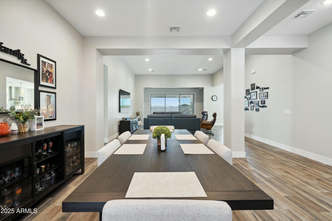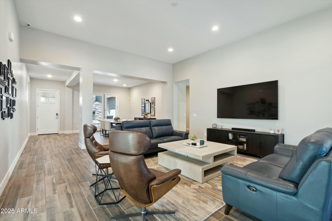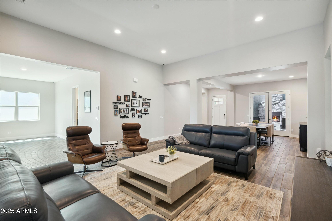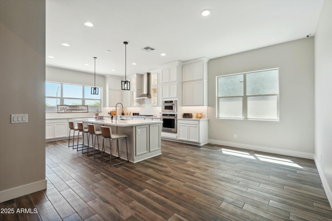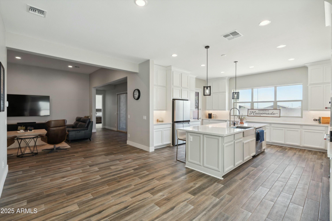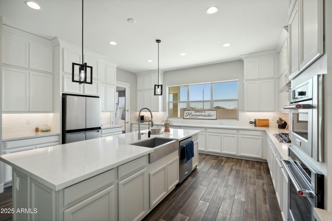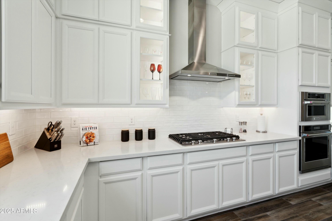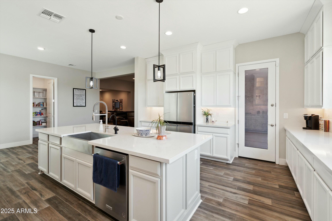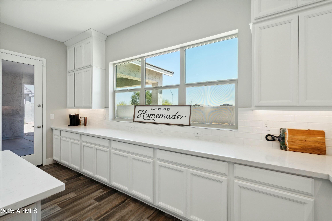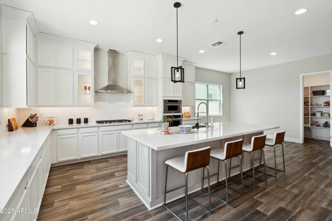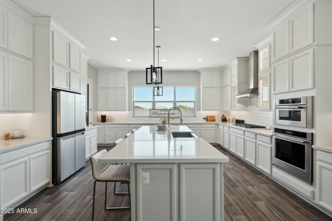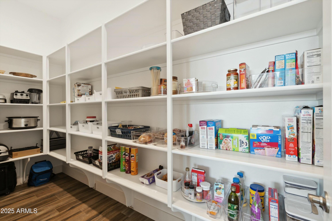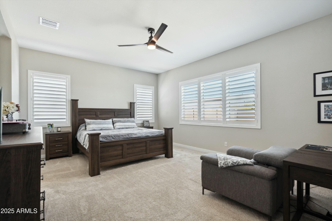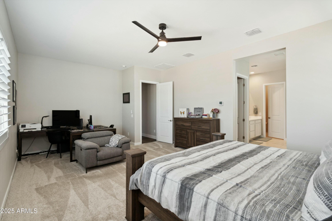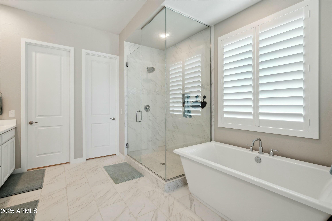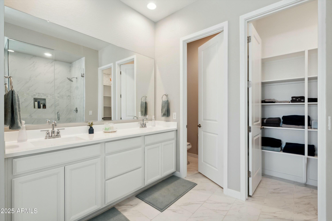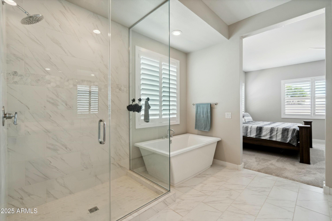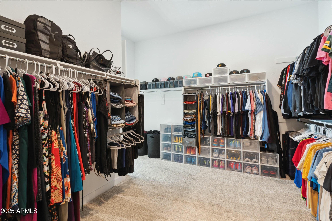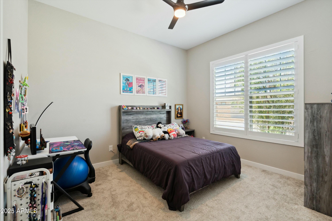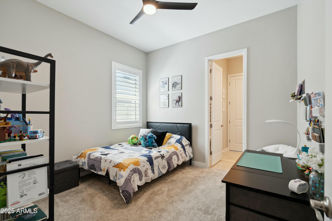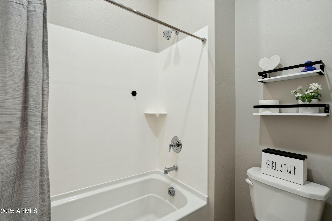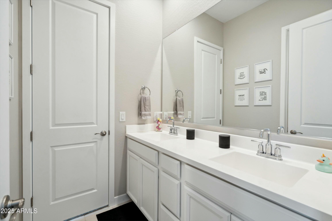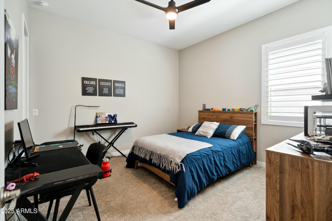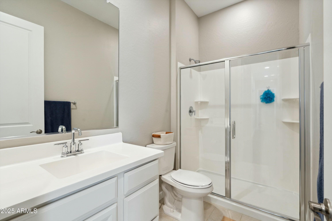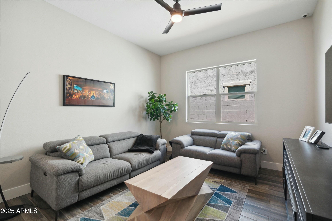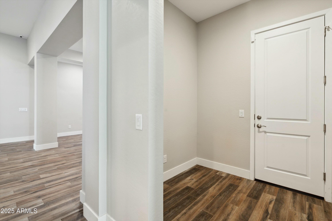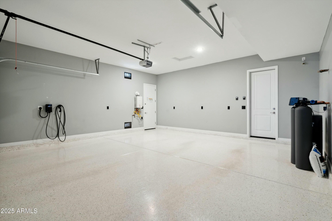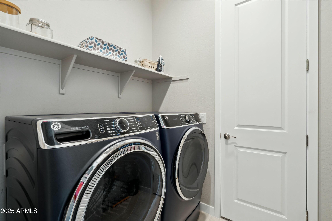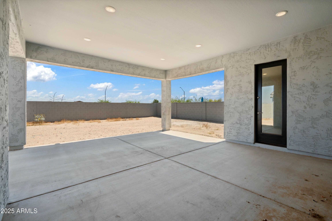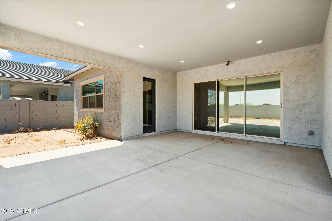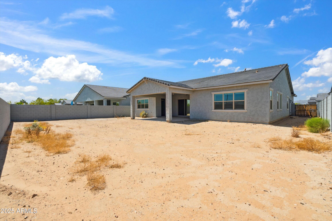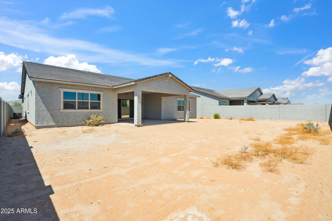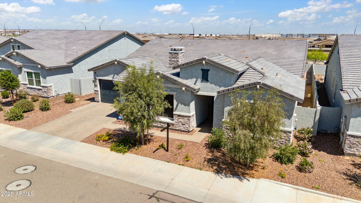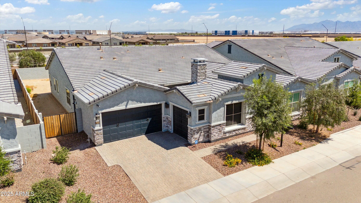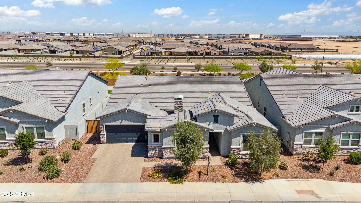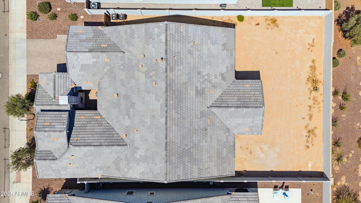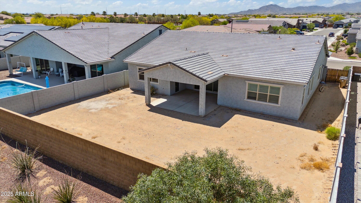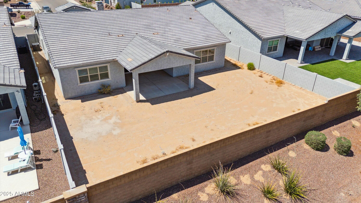$779,999 - 4619 N 179th Drive, Goodyear
- 4
- Bedrooms
- 3
- Baths
- 3,239
- SQ. Feet
- 0.23
- Acres
Stunning 4-bedroom, 3-bathroom home with a den, designed for both comfort and style. The open floor plan creates a seamless flow throughout the main living spaces, making it perfect for everyday living. the updated chef's kitchen, featuring elegant granite countertops, an oversized island, and plenty of space for culinary creativity. The private front porch with a cozy fireplace adds a warm and inviting touch that's perfect for relaxing evenings. spacious master suite offers a true retreat with double sinks, a soaking tub, walk-in shower, and a huge walk-in closet. Additional highlights include a 3-car garage, a versatile den or home office, and thoughtful upgrades throughout. Water softener and all TVs and Mounts stay. All appliances included.
Essential Information
-
- MLS® #:
- 6850590
-
- Price:
- $779,999
-
- Bedrooms:
- 4
-
- Bathrooms:
- 3.00
-
- Square Footage:
- 3,239
-
- Acres:
- 0.23
-
- Year Built:
- 2023
-
- Type:
- Residential
-
- Sub-Type:
- Single Family Residence
-
- Style:
- Ranch
-
- Status:
- Active Under Contract
Community Information
-
- Address:
- 4619 N 179th Drive
-
- Subdivision:
- SEDELLA PARCEL 2A
-
- City:
- Goodyear
-
- County:
- Maricopa
-
- State:
- AZ
-
- Zip Code:
- 85395
Amenities
-
- Amenities:
- Playground, Biking/Walking Path
-
- Utilities:
- SRP,SW Gas3
-
- Parking Spaces:
- 5
-
- Parking:
- Garage Door Opener, Direct Access
-
- # of Garages:
- 3
-
- Pool:
- None
Interior
-
- Interior Features:
- High Speed Internet, Granite Counters, Double Vanity, Eat-in Kitchen, 9+ Flat Ceilings, Kitchen Island, Pantry, Full Bth Master Bdrm, Separate Shwr & Tub
-
- Appliances:
- Gas Cooktop
-
- Heating:
- Natural Gas
-
- Cooling:
- Central Air, Ceiling Fan(s), Programmable Thmstat
-
- Fireplace:
- Yes
-
- Fireplaces:
- 1 Fireplace, Gas
-
- # of Stories:
- 1
Exterior
-
- Exterior Features:
- Private Yard
-
- Lot Description:
- Desert Front, Dirt Back, Auto Timer H2O Front, Auto Timer H2O Back
-
- Windows:
- Low-Emissivity Windows, Dual Pane, ENERGY STAR Qualified Windows
-
- Roof:
- Tile
-
- Construction:
- Stucco, Wood Frame, Painted
School Information
-
- District:
- Agua Fria Union High School District
-
- Elementary:
- Belen Soto Elementary School
-
- Middle:
- Belen Soto Elementary School
-
- High:
- Canyon View High School
Listing Details
- Listing Office:
- A.z. & Associates
