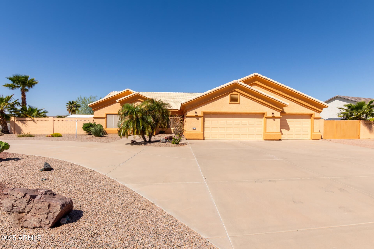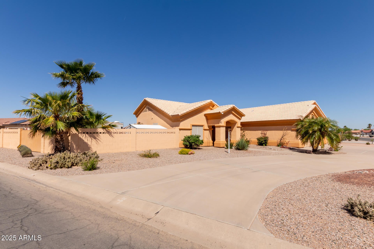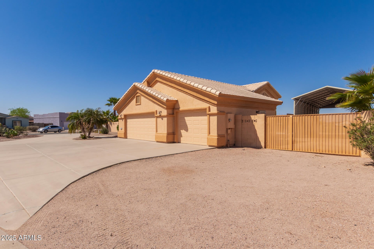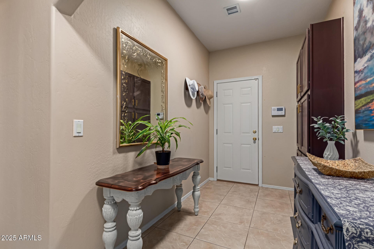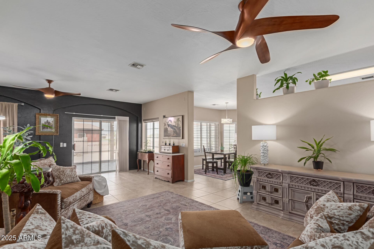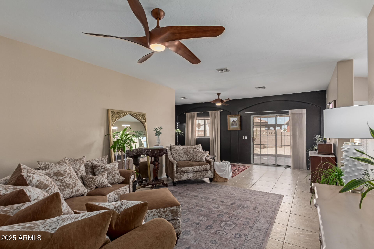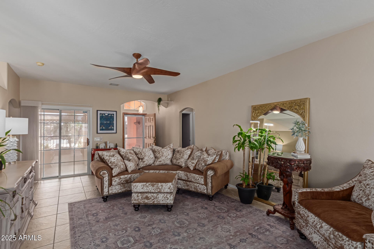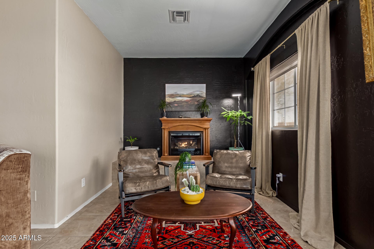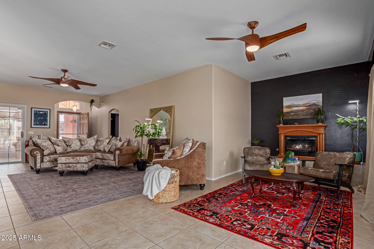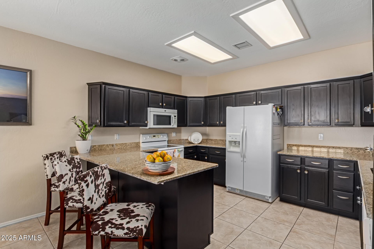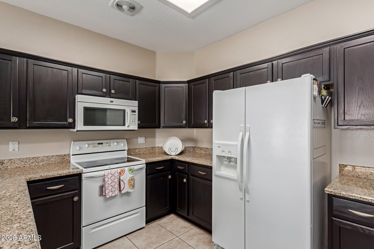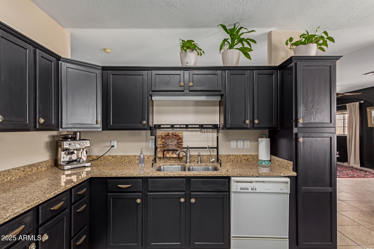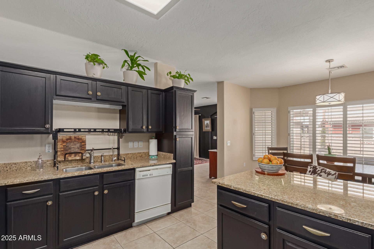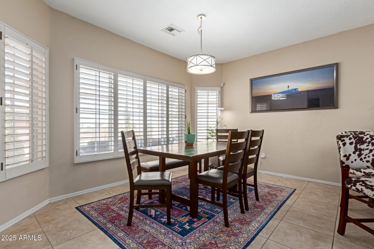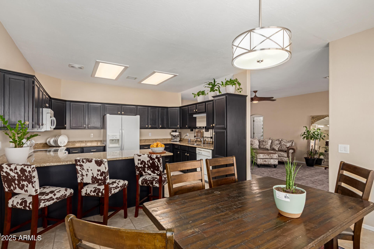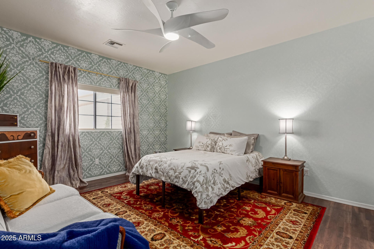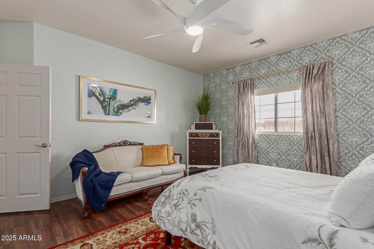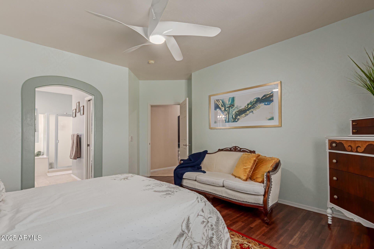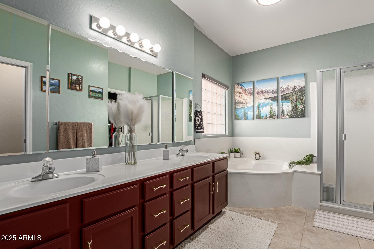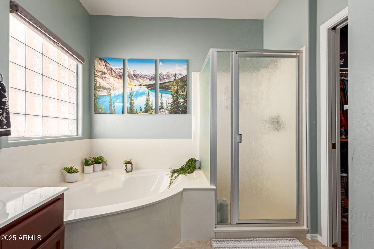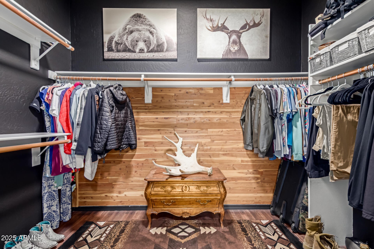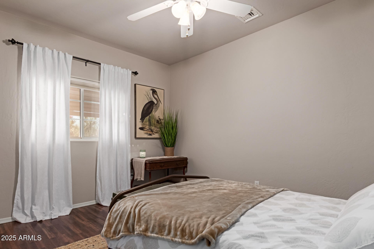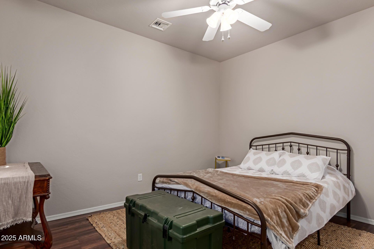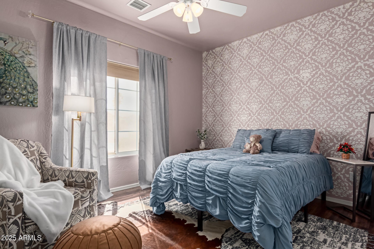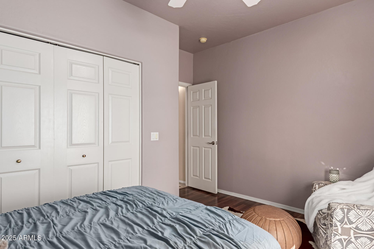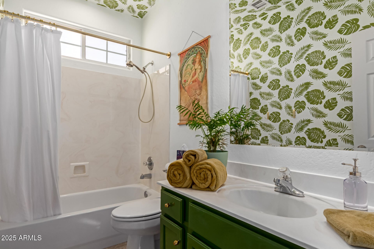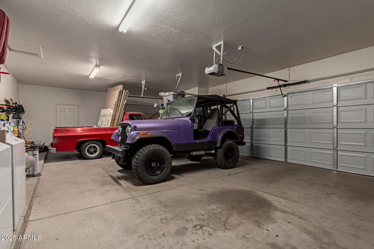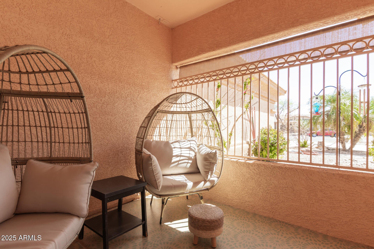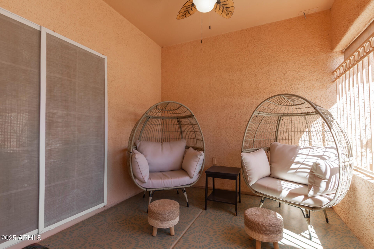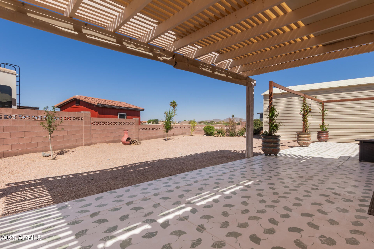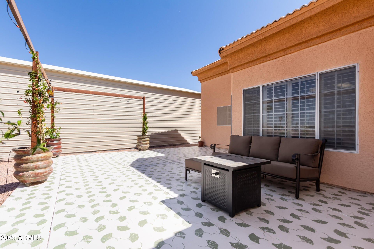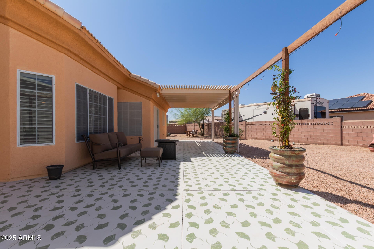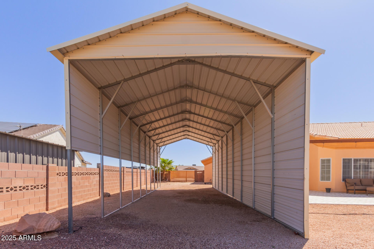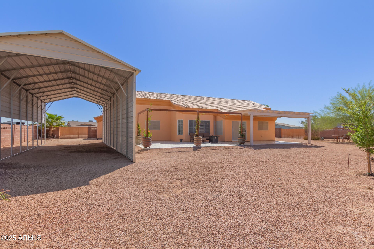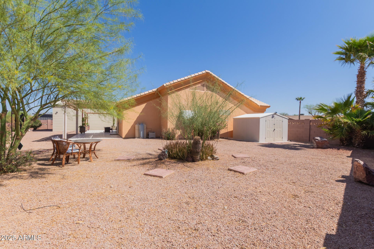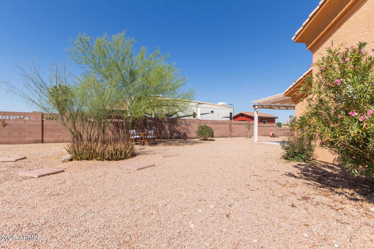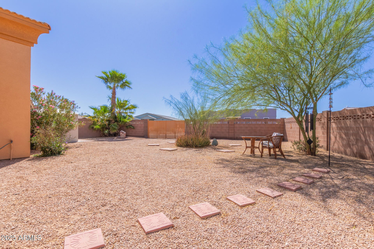$390,000 - 14870 S Country Club Way S, Arizona City
- 3
- Bedrooms
- 2
- Baths
- 1,952
- SQ. Feet
- 0.37
- Acres
Beautiful single-family home featured on spacious lot located in the heart of Arizona City, AZ. This home incorporates a subtle balance of contemporary finishes with a modern design while featuring 3 bedrooms, 2 full bath(s), 1,952 sq ft open concept floor plan, nicely appointed kitchen w/ granite countertops, raised panel cabinetry, gently used appliances, island, and (eat-in) peninsula. Also, this home features high ceilings, large great room living space, tile flooring, modern plumbing/lighting fixtures, dining space, and a dedicated master retreat featuring a spacious sleeping quarters, dual-sink(s) vanity, separate stand alone shower & soaking tub, and walk-in closet. Lastly, the home features a 3-car garage, a private backyard w/ extended patio space, low maintenance landscaping.. RV Gate & Carport, and a covered seating area-perfect for entertaining guests & family. Arizona City offers residents plenty of walking/biking trails, green spaces, and is within close proximity to great shopping, restaurants, and entertainment.
Essential Information
-
- MLS® #:
- 6850668
-
- Price:
- $390,000
-
- Bedrooms:
- 3
-
- Bathrooms:
- 2.00
-
- Square Footage:
- 1,952
-
- Acres:
- 0.37
-
- Year Built:
- 1998
-
- Type:
- Residential
-
- Sub-Type:
- Single Family Residence
-
- Style:
- Ranch
-
- Status:
- Active
Community Information
-
- Address:
- 14870 S Country Club Way S
-
- Subdivision:
- ARIZONA CITY UNIT SEVEN
-
- City:
- Arizona City
-
- County:
- Pinal
-
- State:
- AZ
-
- Zip Code:
- 85123
Amenities
-
- Amenities:
- Biking/Walking Path
-
- Utilities:
- APS
-
- Parking Spaces:
- 7
-
- Parking:
- RV Access/Parking, RV Gate, Circular Driveway, RV Garage
-
- # of Garages:
- 3
-
- View:
- Mountain(s)
-
- Pool:
- None
Interior
-
- Interior Features:
- High Speed Internet, Granite Counters, Double Vanity, Breakfast Bar, 9+ Flat Ceilings, No Interior Steps, Pantry, Full Bth Master Bdrm, Separate Shwr & Tub
-
- Appliances:
- Water Purifier
-
- Heating:
- Electric
-
- Cooling:
- Central Air, Ceiling Fan(s)
-
- Fireplace:
- Yes
-
- Fireplaces:
- 1 Fireplace, Living Room
-
- # of Stories:
- 1
Exterior
-
- Exterior Features:
- Storage
-
- Lot Description:
- Sprinklers In Rear, Sprinklers In Front, Corner Lot, On Golf Course, Gravel/Stone Front, Gravel/Stone Back
-
- Windows:
- Solar Screens, Dual Pane
-
- Roof:
- Tile, Concrete
-
- Construction:
- Stucco, Wood Frame, Blown Cellulose, Painted
School Information
-
- District:
- Casa Grande Union High School District
-
- Elementary:
- Arizona City Elementary School
-
- Middle:
- Arizona City Elementary School
-
- High:
- Casa Grande Union High School
Listing Details
- Listing Office:
- Realty Executives
