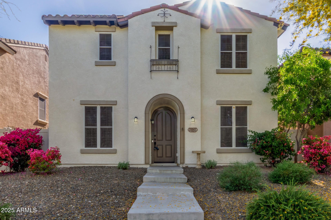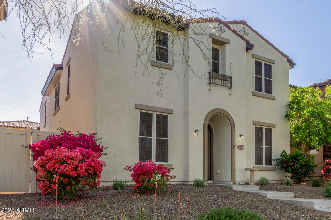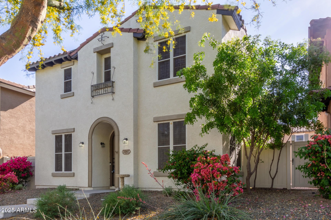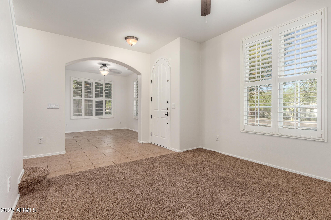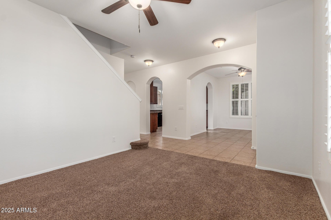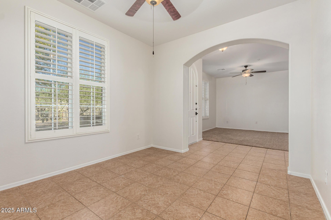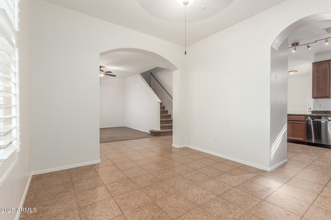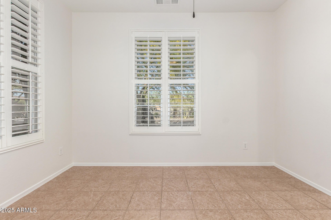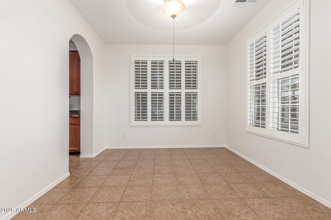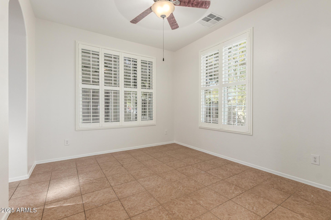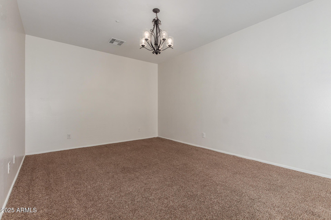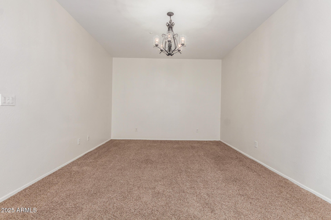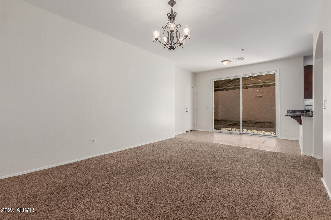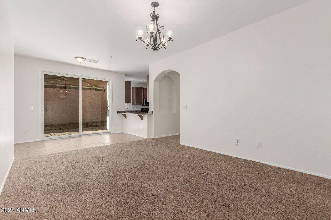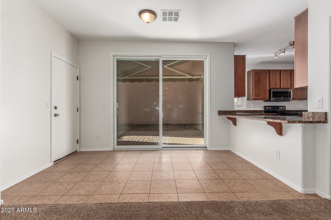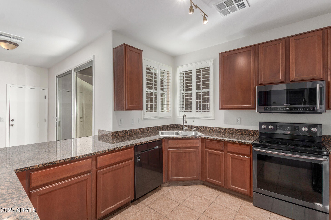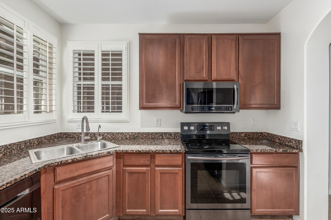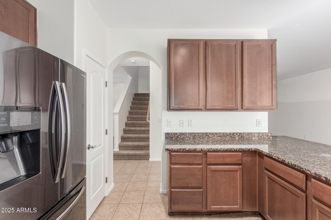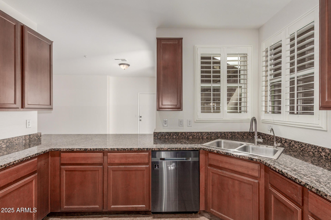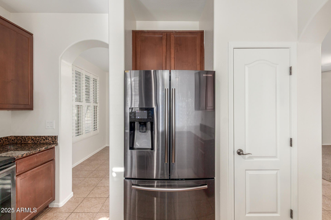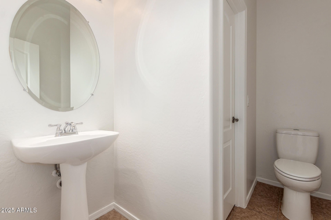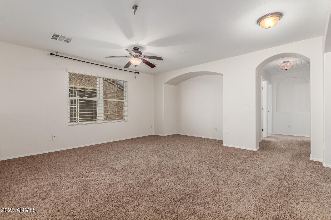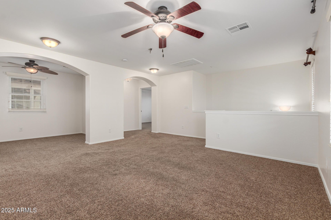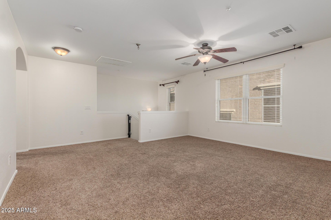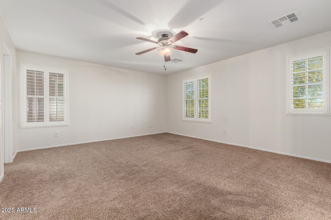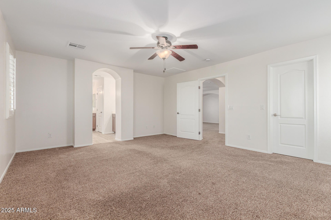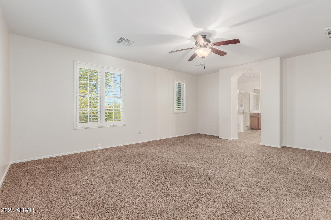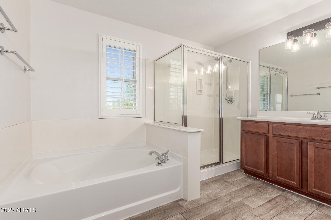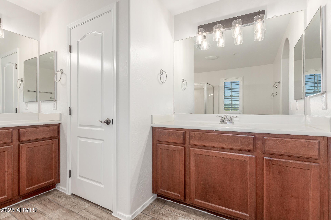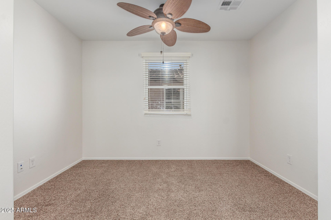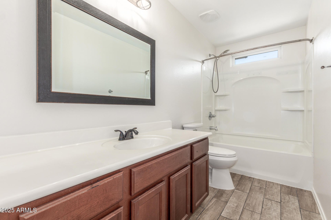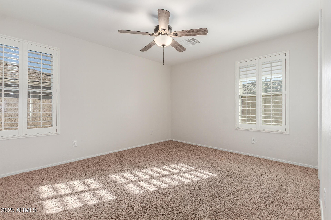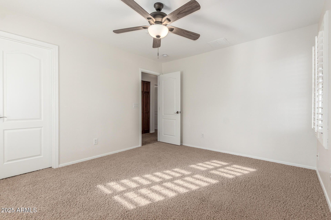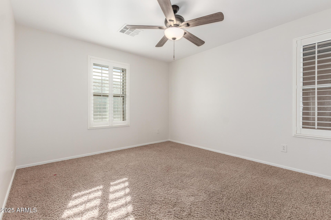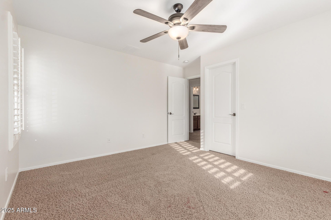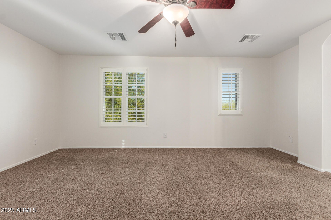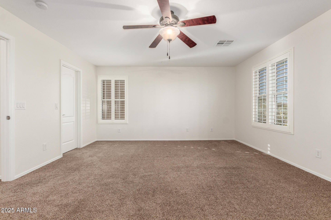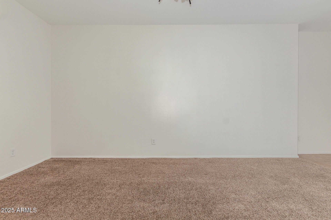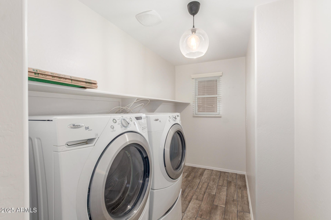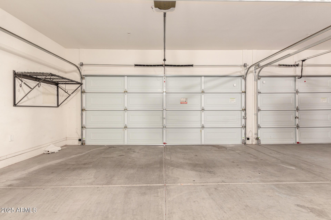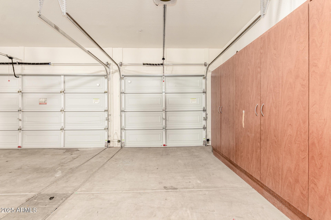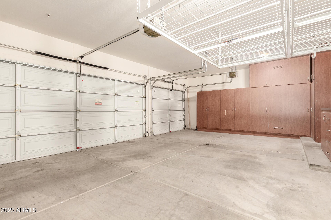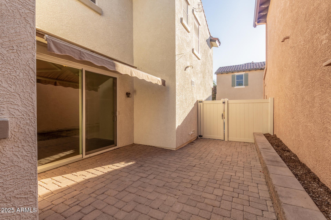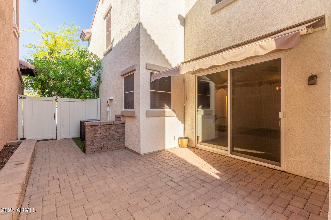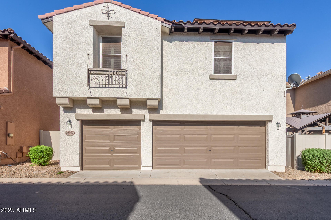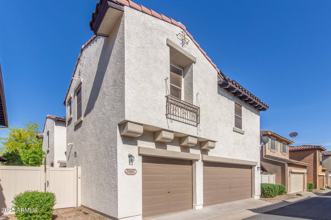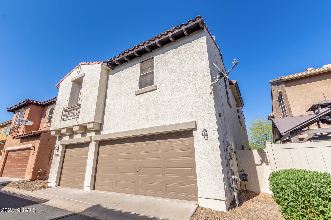$437,500 - 28967 N 124th Avenue, Peoria
- 3
- Bedrooms
- 3
- Baths
- 2,533
- SQ. Feet
- 0.06
- Acres
The search is over! This delightful residence welcomes you with a serene living room showcasing a soothing palette, classic plantation shutters, and a harmonious blend of soft carpeting and tile flooring. Gather loved ones in the family room, complete with sliding door access to the patio. The gourmet kitchen comes with granite counters, ample wood cabinetry, SS appliances, and a peninsula with a breakfast bar. You'll also find a den ideal for an office or study. Upstairs, the loft provides additional living space. The cozy primary bedroom includes an ensuite with double vanities and a practical walk-in closet. The property has a rear-entry 3-car garage for secure parking. Unwind at the end of a long day on the paver patio, perfect for a good book or a refreshing drink. Make it yours!
Essential Information
-
- MLS® #:
- 6850687
-
- Price:
- $437,500
-
- Bedrooms:
- 3
-
- Bathrooms:
- 3.00
-
- Square Footage:
- 2,533
-
- Acres:
- 0.06
-
- Year Built:
- 2007
-
- Type:
- Residential
-
- Sub-Type:
- Single Family Residence
-
- Style:
- Contemporary
-
- Status:
- Active Under Contract
Community Information
-
- Address:
- 28967 N 124th Avenue
-
- Subdivision:
- VISTANCIA PARCEL A28
-
- City:
- Peoria
-
- County:
- Maricopa
-
- State:
- AZ
-
- Zip Code:
- 85383
Amenities
-
- Amenities:
- Community Spa Htd, Community Pool Htd, Tennis Court(s), Playground, Biking/Walking Path
-
- Utilities:
- APS,SW Gas3
-
- Parking Spaces:
- 3
-
- Parking:
- Garage Door Opener, Direct Access, Rear Vehicle Entry
-
- # of Garages:
- 3
-
- Pool:
- None
Interior
-
- Interior Features:
- High Speed Internet, Granite Counters, Double Vanity, Upstairs, Breakfast Bar, 9+ Flat Ceilings, Full Bth Master Bdrm, Separate Shwr & Tub
-
- Heating:
- Electric
-
- Cooling:
- Central Air, Ceiling Fan(s)
-
- Fireplaces:
- None
-
- # of Stories:
- 2
Exterior
-
- Lot Description:
- Gravel/Stone Front
-
- Windows:
- Solar Screens, Dual Pane, Wood Frames
-
- Roof:
- Tile
-
- Construction:
- Stucco, Wood Frame, Painted
School Information
-
- District:
- Peoria Unified School District
-
- Elementary:
- Vistancia Elementary School
-
- Middle:
- Vistancia Elementary School
-
- High:
- Liberty High School
Listing Details
- Listing Office:
- West Usa Realty
