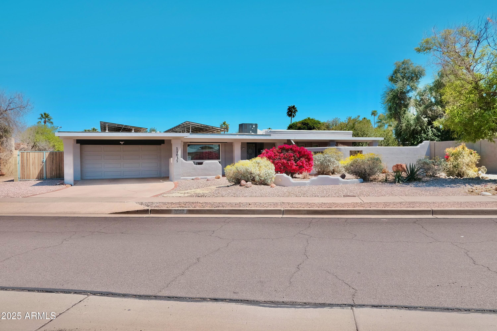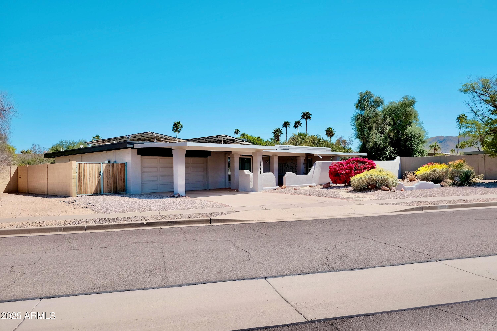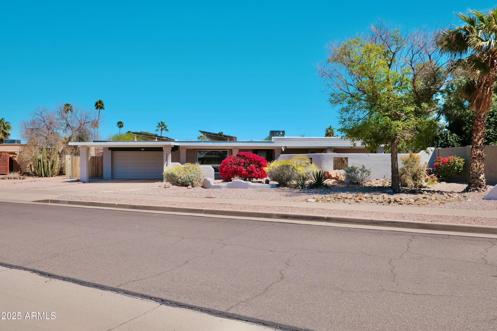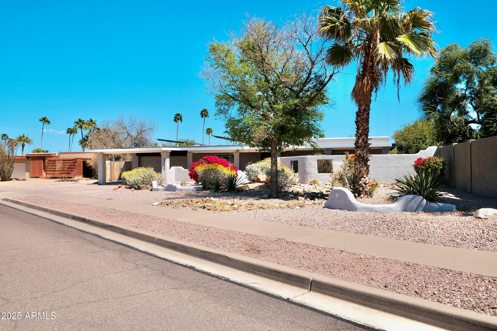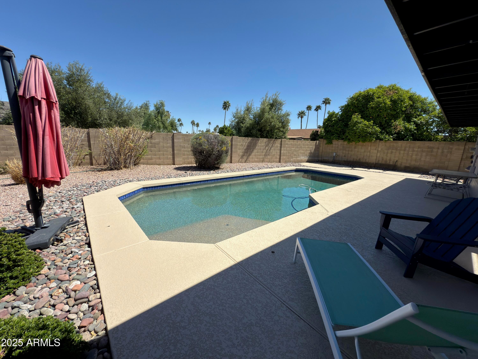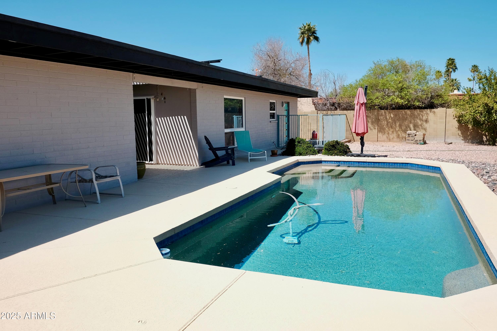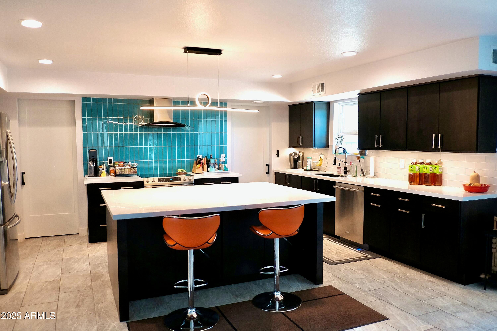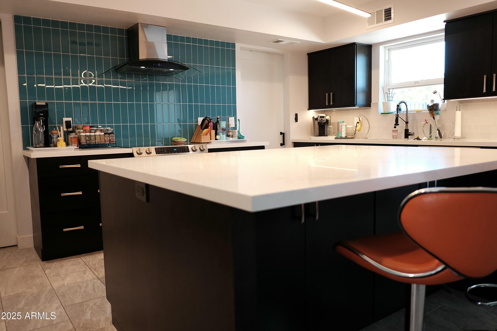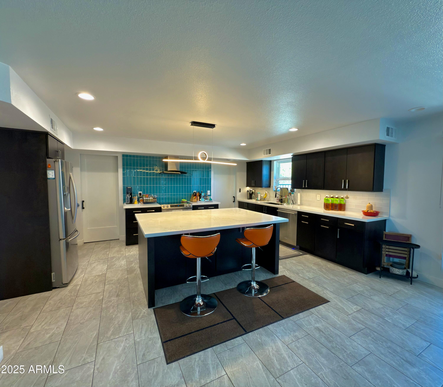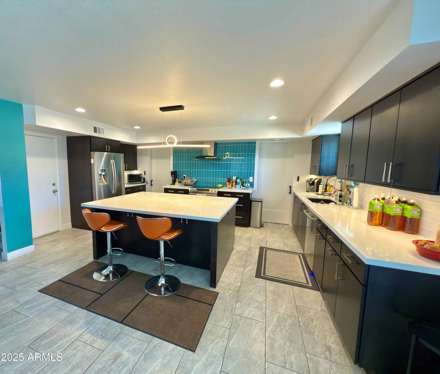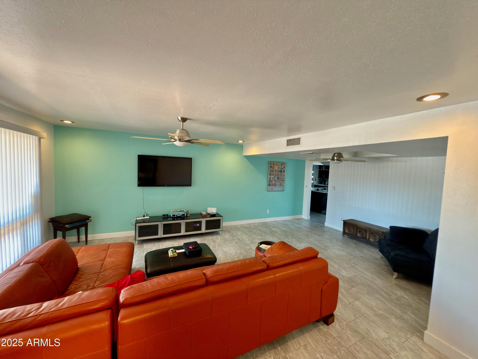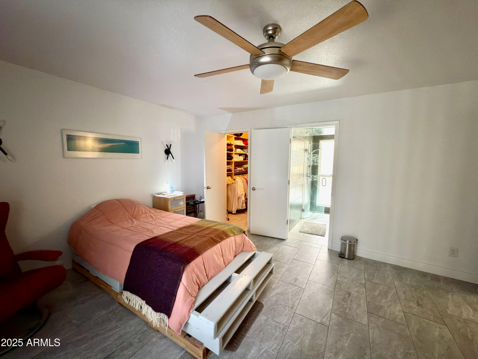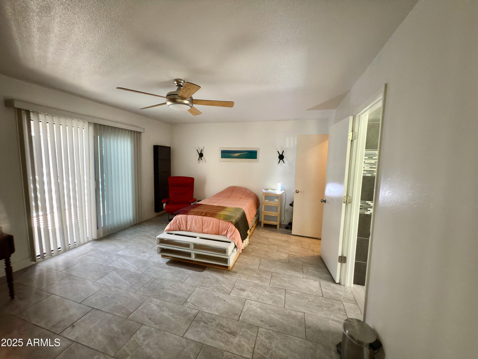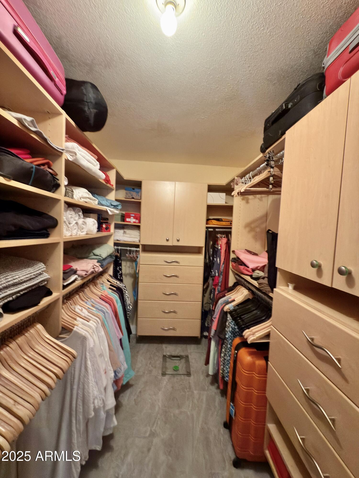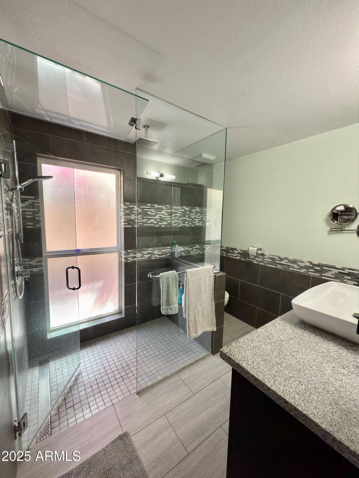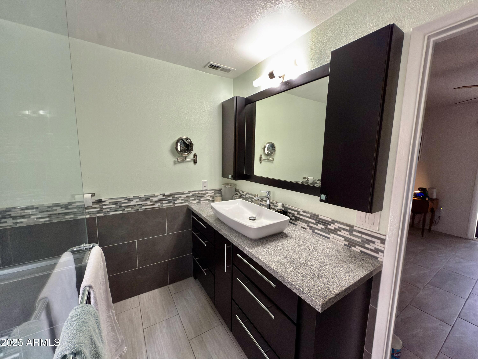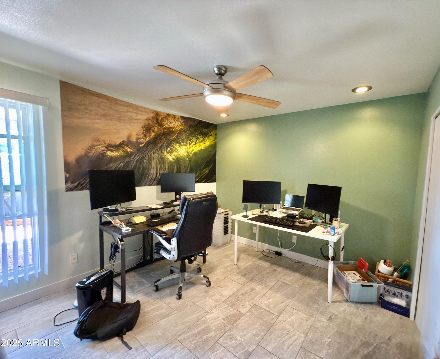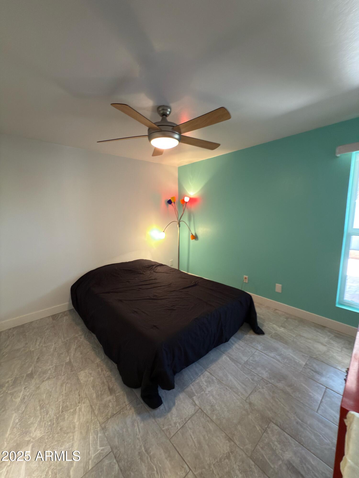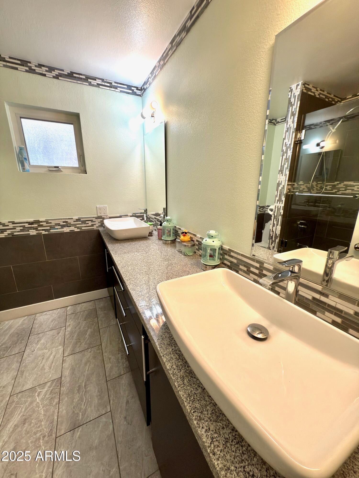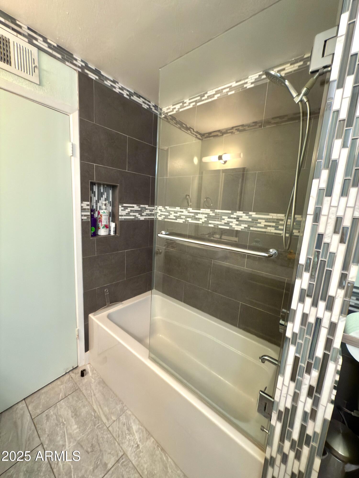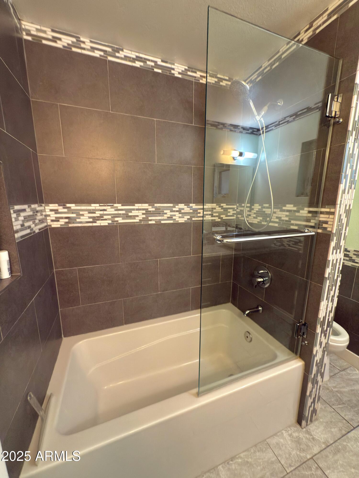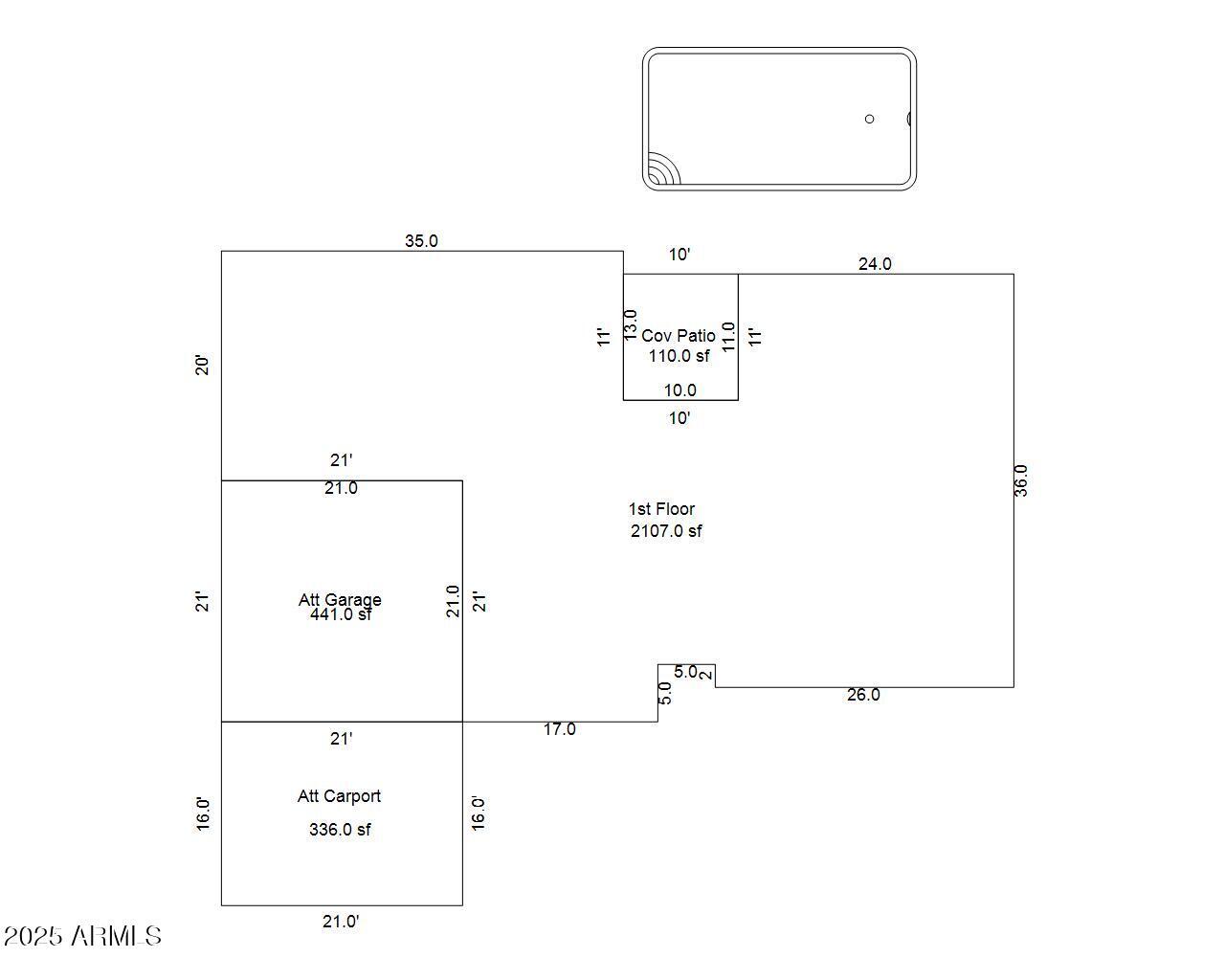$789,000 - 11035 N 37th Street, Phoenix
- 3
- Bedrooms
- 2
- Baths
- 2,107
- SQ. Feet
- 0.27
- Acres
Beautifully Updated Shea Foothills Home - 3 Bed, 2 Bath, 2,107 Sq Ft on Over ¼ Acre! Welcome to this completely updated gem in the heart of Shea Foothills, offering 3 spacious bedrooms, 2 bathrooms, and 2,107 square feet of stylish living space—all on an expansive over ¼ acre lot with no HOA! The heart of the home is a modern kitchen featuring a large island with seating, sleek contemporary cabinetry, and bright LED lighting—perfect for entertaining or casual family meals. The open layout is enhanced by updated ceramic tile flooring and a fresh coat of neutral gray paint, creating a bright and inviting ambiance throughout. Enjoy peace of mind with a new roof and the efficiency of abundant solar panels, keeping energy costs low. Step into your private backyard retreat, complete with a Pebble Sheen pool, ideal for cooling off on sunny Arizona days. With no HOA, you have the freedom to truly make this property your own. This stunning home blends comfort, efficiency, and style in one of the most sought-after areas. Don't miss your chance to own this Shea Foothills beauty!
Essential Information
-
- MLS® #:
- 6850793
-
- Price:
- $789,000
-
- Bedrooms:
- 3
-
- Bathrooms:
- 2.00
-
- Square Footage:
- 2,107
-
- Acres:
- 0.27
-
- Year Built:
- 1972
-
- Type:
- Residential
-
- Sub-Type:
- Single Family Residence
-
- Style:
- Ranch
-
- Status:
- Active
Community Information
-
- Address:
- 11035 N 37th Street
-
- Subdivision:
- SHEA FOOTHILLS 2
-
- City:
- Phoenix
-
- County:
- Maricopa
-
- State:
- AZ
-
- Zip Code:
- 85028
Amenities
-
- Utilities:
- APS,SW Gas3
-
- Parking Spaces:
- 4
-
- Parking:
- RV Access/Parking, RV Gate, Garage Door Opener
-
- # of Garages:
- 2
-
- Has Pool:
- Yes
-
- Pool:
- Private
Interior
-
- Interior Features:
- Eat-in Kitchen, Kitchen Island, 3/4 Bath Master Bdrm
-
- Heating:
- Electric
-
- Cooling:
- Central Air, Ceiling Fan(s), Programmable Thmstat
-
- Fireplaces:
- None
-
- # of Stories:
- 1
Exterior
-
- Lot Description:
- Gravel/Stone Front, Gravel/Stone Back, Auto Timer H2O Front, Auto Timer H2O Back
-
- Windows:
- Dual Pane
-
- Roof:
- Foam
-
- Construction:
- Stucco, Wood Frame, Block
School Information
-
- District:
- Paradise Valley Unified District
-
- Elementary:
- Desert Cove Elementary School
-
- Middle:
- Shea Middle School
-
- High:
- Shadow Mountain High School
Listing Details
- Listing Office:
- Homesmart
