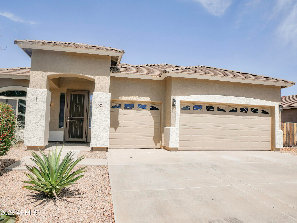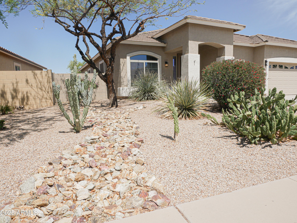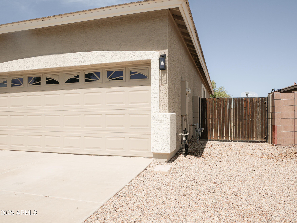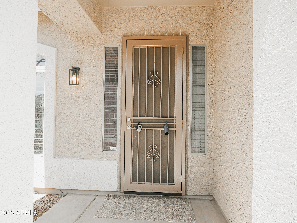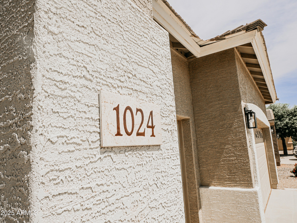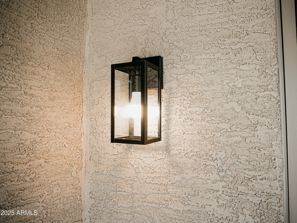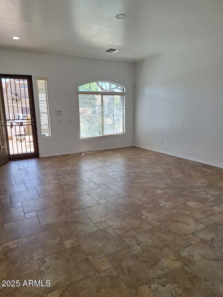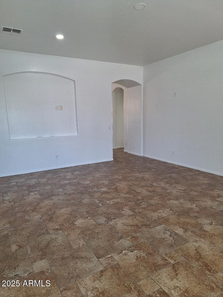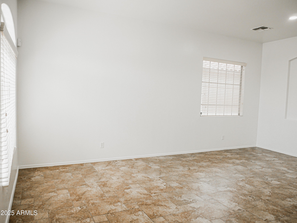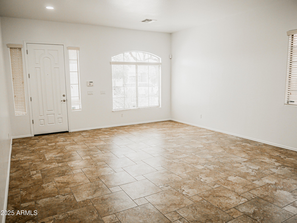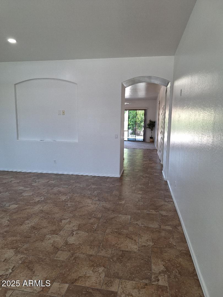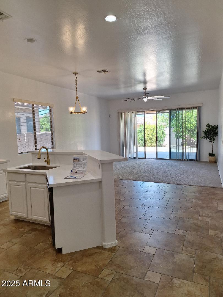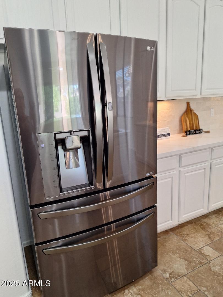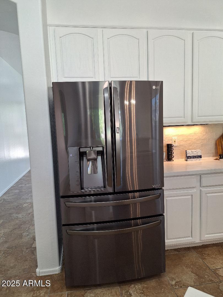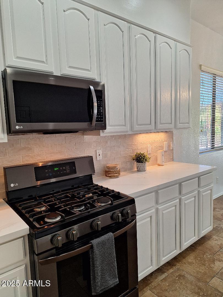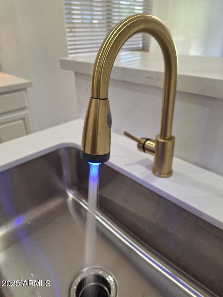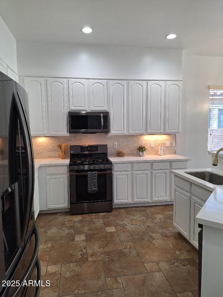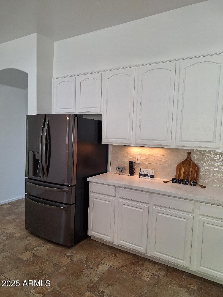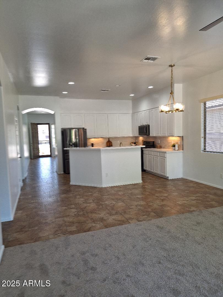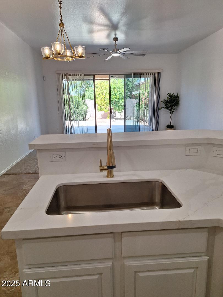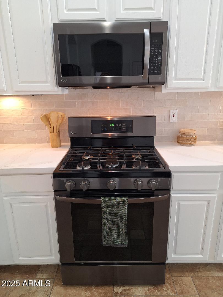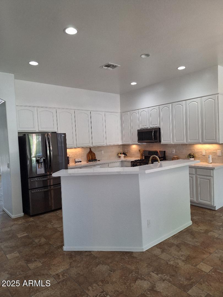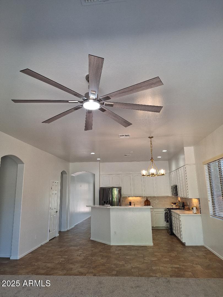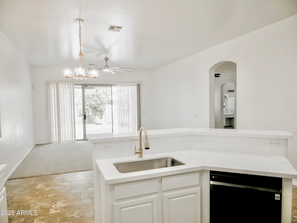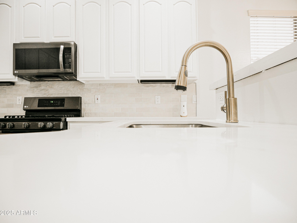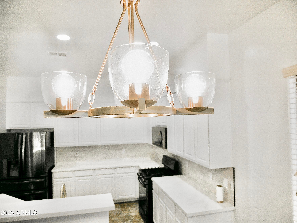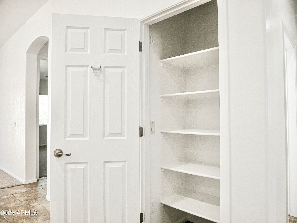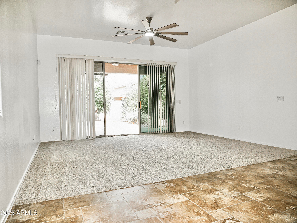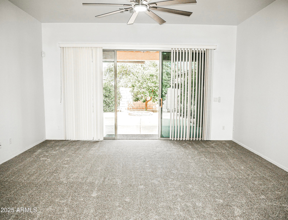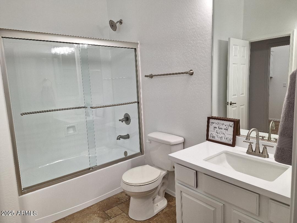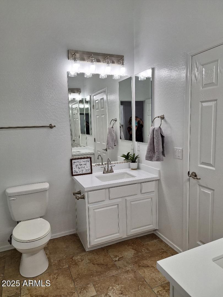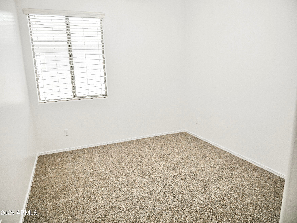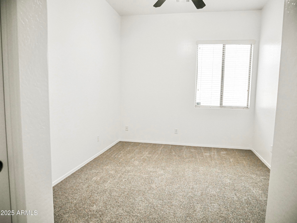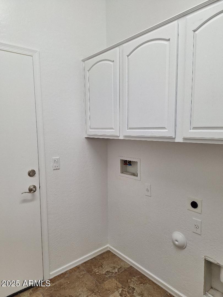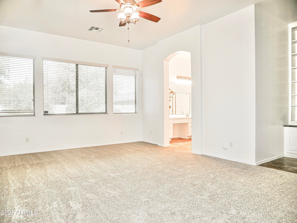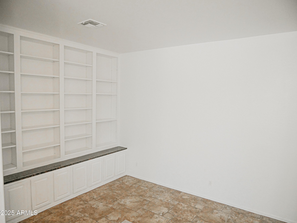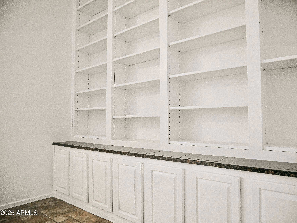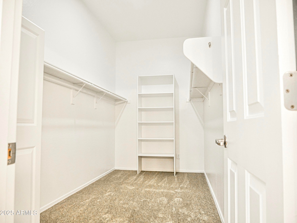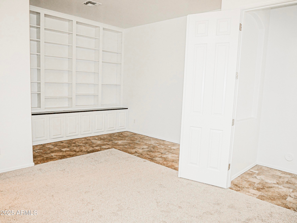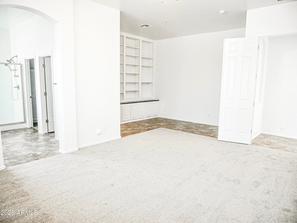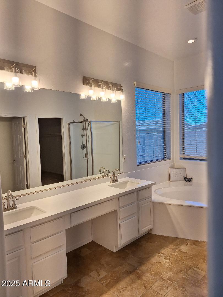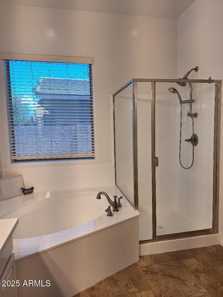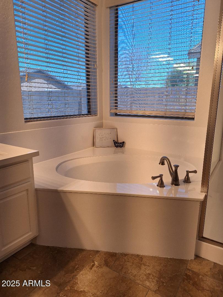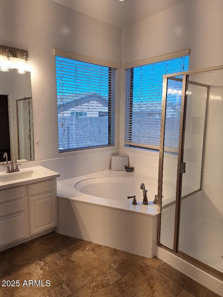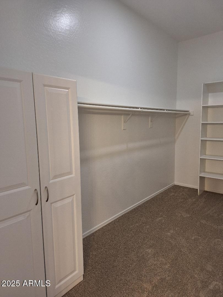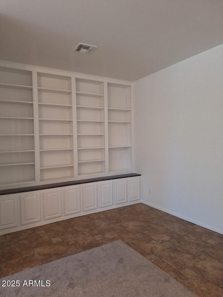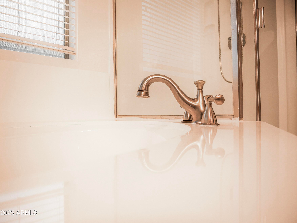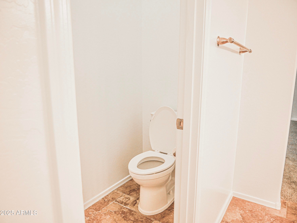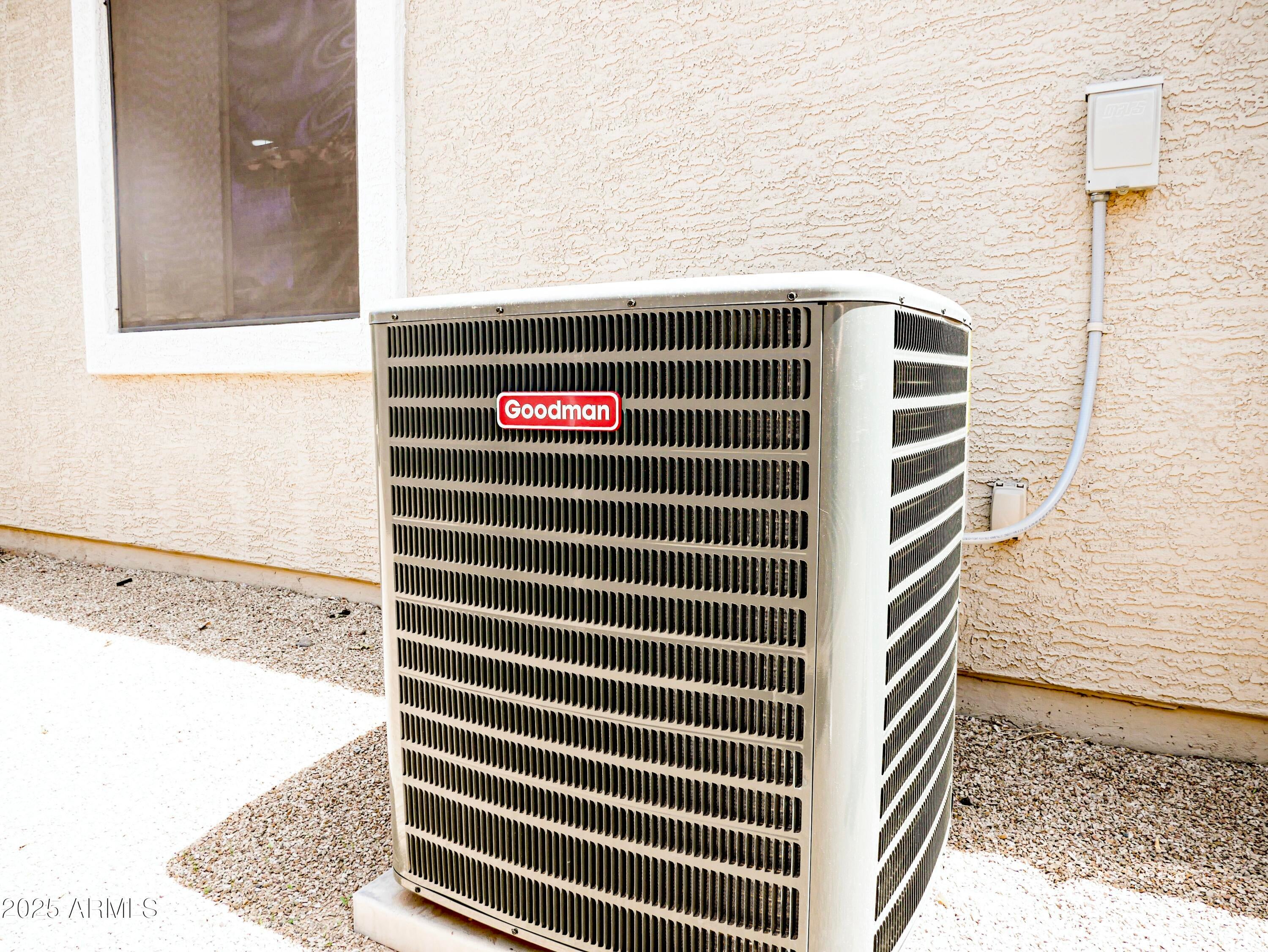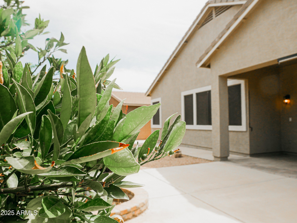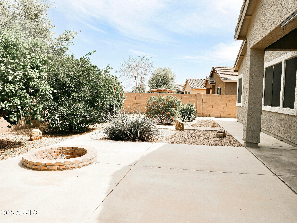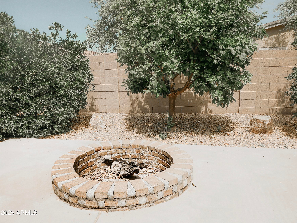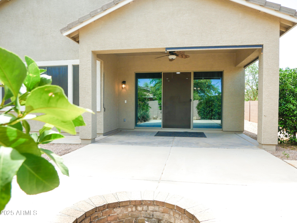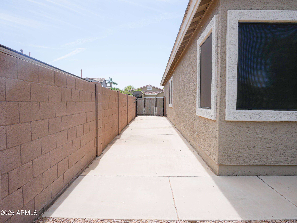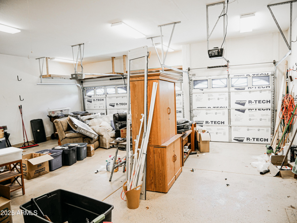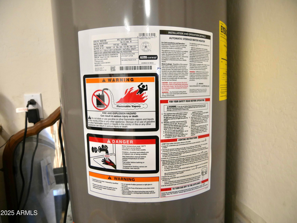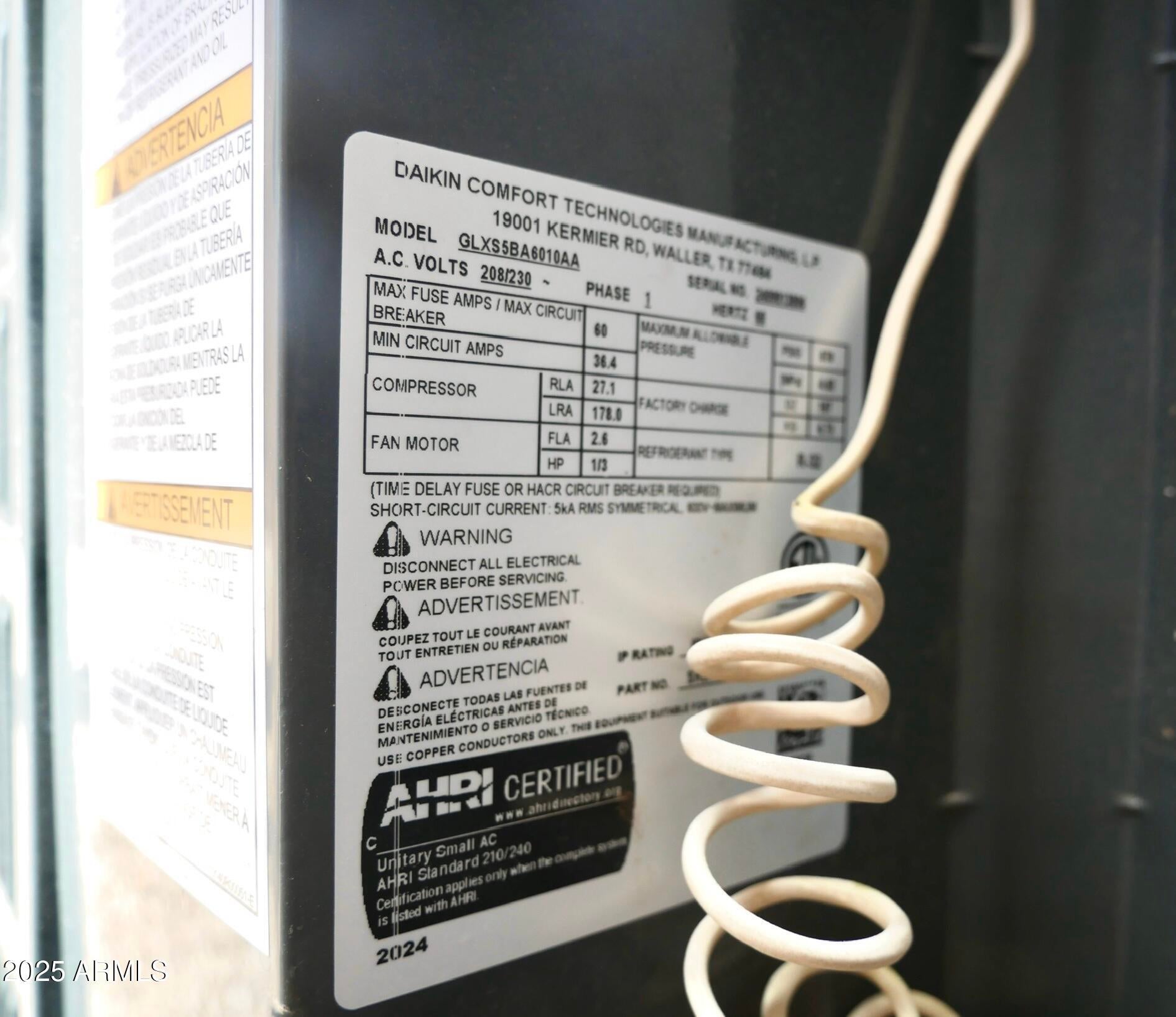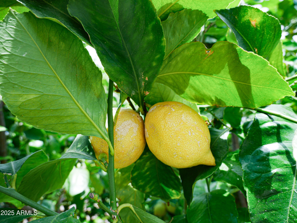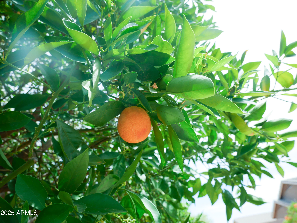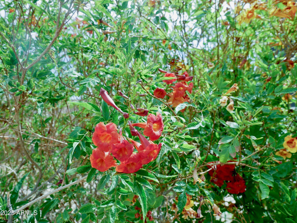$480,000 - 1024 W Ayrshire Trail, San Tan Valley
- 3
- Bedrooms
- 2
- Baths
- 2,168
- SQ. Feet
- 0.18
- Acres
Welcome Home! Freshly Painted Interior, Single Level Home that Boasts 10' ceilings and a 9' three panel Arcadia Door leading to the Backyard with a Large Covered Patio. Enter into the Living Room split from the Family Room, New Carpet in Family Room and Bedrooms, Upgraded Black Stainless Kitchen Appliances, Quartz Counters, New Faucet and Light Fixture, Large Primary Bedroom Suite that includes Floor to Ceiling Built-in Shelves, a Separate area for Your Home Office; Large Walk-in Closet, Primary Bath features Double Sinks, Separate Shower and Garden Tub. There is a large 3 car garage, RV Gate with extended concrete pad. The AC is 2 Years Old, There is a Soft Water System, RO System and Alarm System. Enjoy the Beautiful Backyard with Firepit, Fruit Trees and more.
Essential Information
-
- MLS® #:
- 6850847
-
- Price:
- $480,000
-
- Bedrooms:
- 3
-
- Bathrooms:
- 2.00
-
- Square Footage:
- 2,168
-
- Acres:
- 0.18
-
- Year Built:
- 2007
-
- Type:
- Residential
-
- Sub-Type:
- Single Family Residence
-
- Status:
- Active
Community Information
-
- Address:
- 1024 W Ayrshire Trail
-
- Subdivision:
- PARCEL 6B AT CIRCLE CROSS RANCH
-
- City:
- San Tan Valley
-
- County:
- Pinal
-
- State:
- AZ
-
- Zip Code:
- 85143
Amenities
-
- Amenities:
- Playground, Biking/Walking Path
-
- Utilities:
- SRP,City Gas3
-
- Parking Spaces:
- 6
-
- Parking:
- RV Gate, Garage Door Opener
-
- # of Garages:
- 3
-
- Pool:
- None
Interior
-
- Interior Features:
- High Speed Internet, Granite Counters, Double Vanity, Breakfast Bar, 9+ Flat Ceilings, No Interior Steps, Kitchen Island, Full Bth Master Bdrm, Separate Shwr & Tub
-
- Heating:
- Natural Gas
-
- Cooling:
- Central Air
-
- Fireplaces:
- None
-
- # of Stories:
- 1
Exterior
-
- Lot Description:
- Gravel/Stone Front, Gravel/Stone Back, Auto Timer H2O Front, Auto Timer H2O Back
-
- Windows:
- Dual Pane, Tinted Windows
-
- Roof:
- Tile
-
- Construction:
- Stucco, Wood Frame, Painted
School Information
-
- District:
- Florence Unified School District
-
- Elementary:
- Circle Cross K8 STEM Academy
-
- Middle:
- Circle Cross K8 STEM Academy
-
- High:
- Poston Butte High School
Listing Details
- Listing Office:
- My Home Group Real Estate
