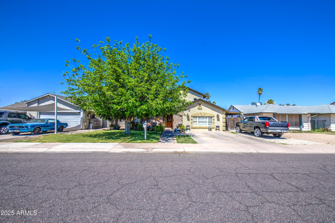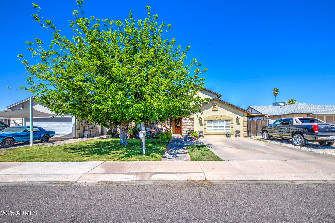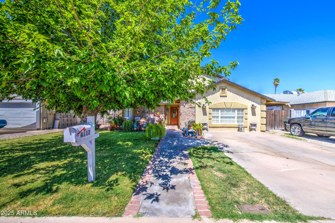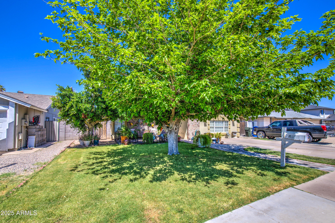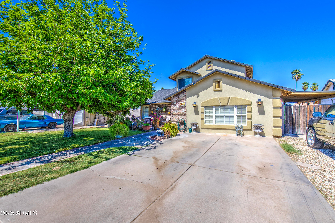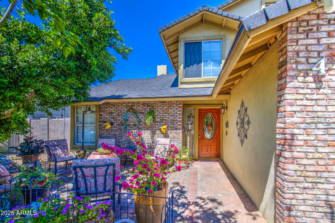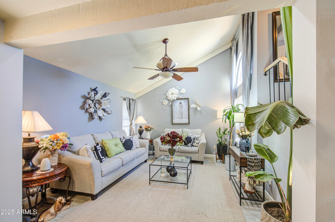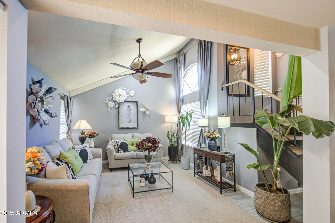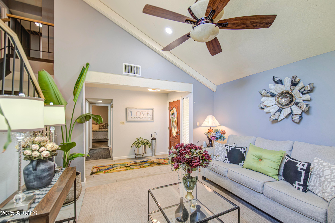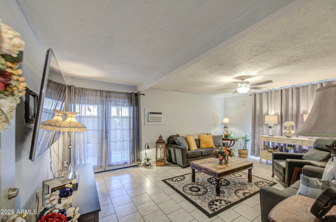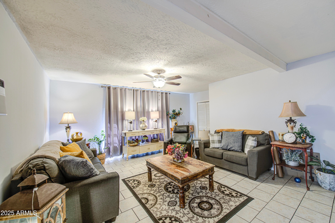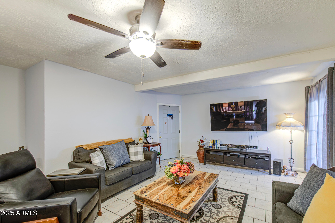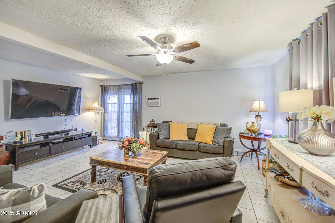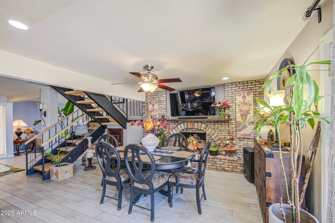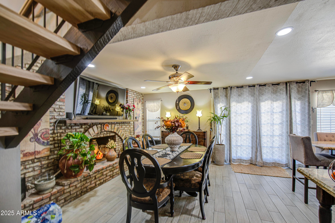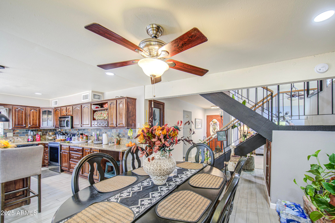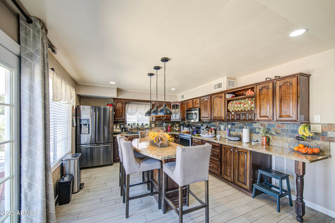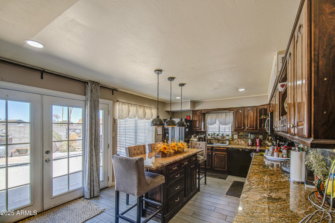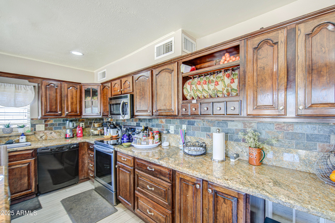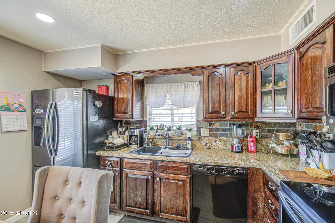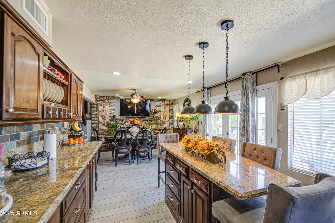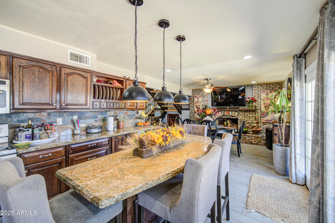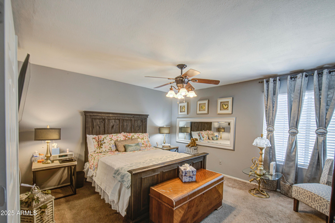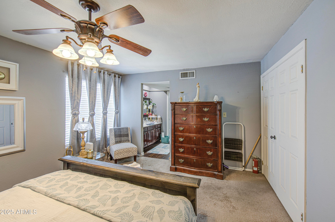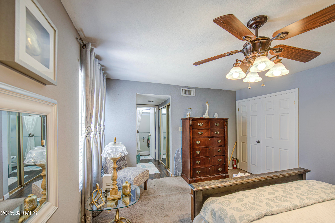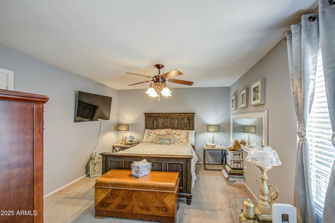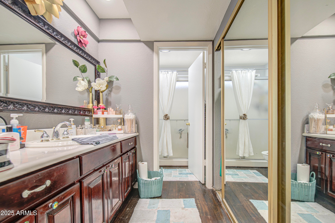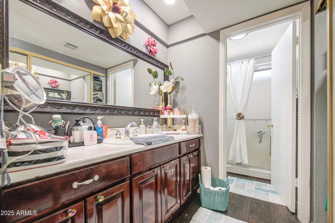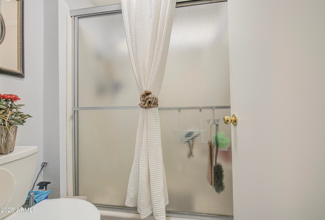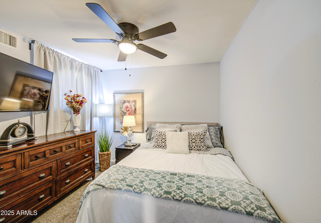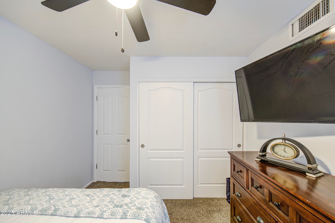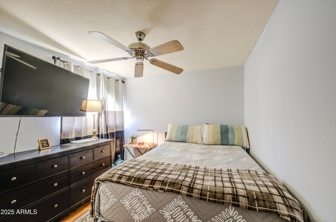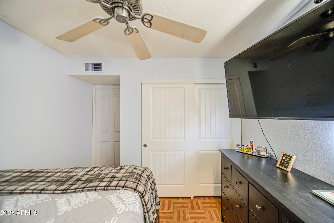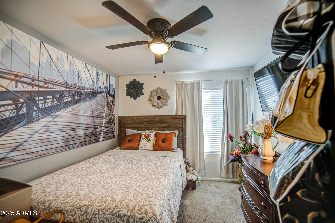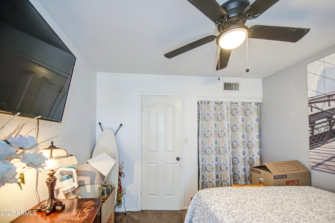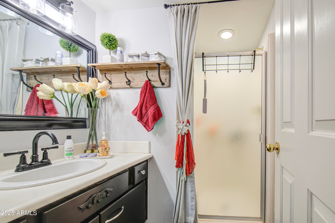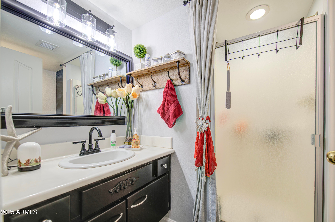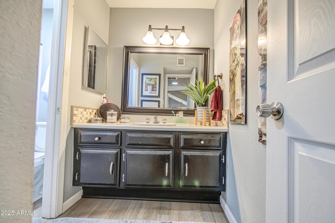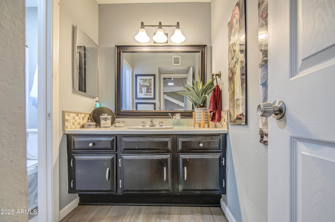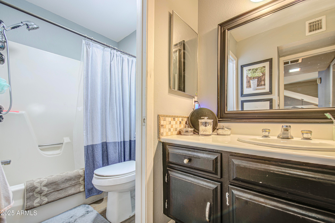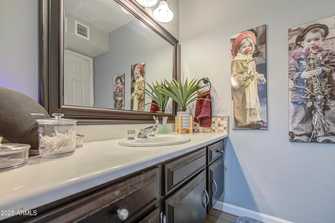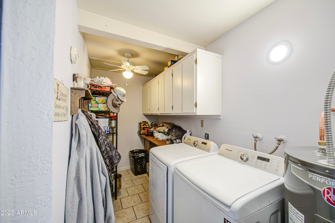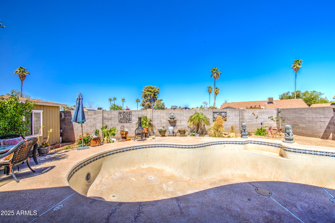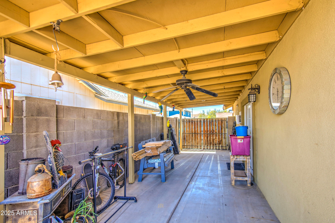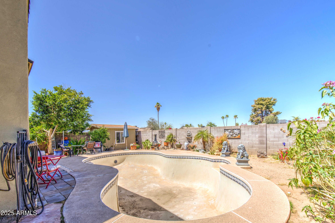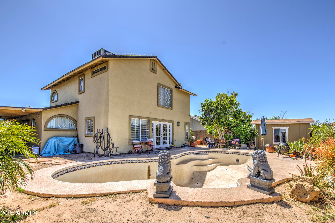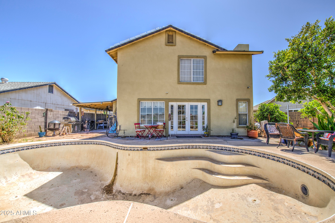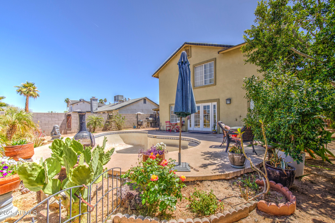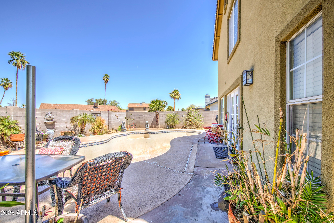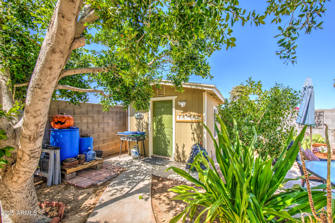$470,000 - 4112 E Maldonado Drive, Phoenix
- 4
- Bedrooms
- 3
- Baths
- 2,009
- SQ. Feet
- 0.15
- Acres
This is your new Home Sweet Home! There is so much to love about this charming home. When you pull up the first thing you'll notice is the great curb appeal and attractive landscaping. Step inside to a lovely home with upgrades all over. Some of the great features include good sized bedrooms, ceiling fans in all the right places, wood-like tile flooring, stunning solid white oak staircase, newly installed, and separate living & family rooms. Your new kitchen has tons of cabinet storage space,, tile backsplash, island with breakfast bar, and granite countertops. Lots of room to relax, play, and entertain in the backyard. You don't want to miss out on this opportunity so hurry and come take a look at this one! You won't be disappointed.
Essential Information
-
- MLS® #:
- 6850856
-
- Price:
- $470,000
-
- Bedrooms:
- 4
-
- Bathrooms:
- 3.00
-
- Square Footage:
- 2,009
-
- Acres:
- 0.15
-
- Year Built:
- 1977
-
- Type:
- Residential
-
- Sub-Type:
- Single Family Residence
-
- Status:
- Active
Community Information
-
- Address:
- 4112 E Maldonado Drive
-
- Subdivision:
- PONDEROSA VILLAGE UNIT 3
-
- City:
- Phoenix
-
- County:
- Maricopa
-
- State:
- AZ
-
- Zip Code:
- 85042
Amenities
-
- Utilities:
- SRP
-
- Parking Spaces:
- 3
-
- Has Pool:
- Yes
-
- Pool:
- Private
Interior
-
- Interior Features:
- Upstairs, Eat-in Kitchen, Breakfast Bar, Kitchen Island, 3/4 Bath Master Bdrm, High Speed Internet, Granite Counters
-
- Heating:
- Electric
-
- Cooling:
- Central Air, Ceiling Fan(s)
-
- Fireplace:
- Yes
-
- Fireplaces:
- 1 Fireplace
-
- # of Stories:
- 2
Exterior
-
- Exterior Features:
- Storage
-
- Lot Description:
- Dirt Back, Grass Front
-
- Roof:
- Composition
-
- Construction:
- Stucco, Wood Frame, Brick Veneer, Painted
School Information
-
- District:
- Tempe Union High School District
-
- Elementary:
- Nevitt Elementary School
-
- Middle:
- Geneva Epps Mosley Middle School
-
- High:
- Tempe High School
Listing Details
- Listing Office:
- Exp Realty
