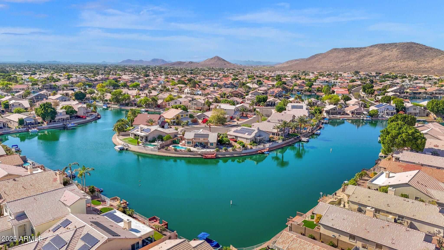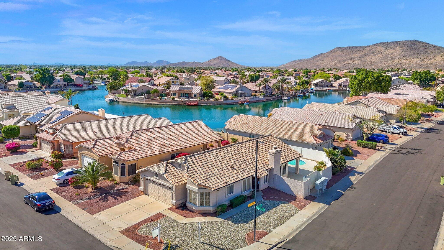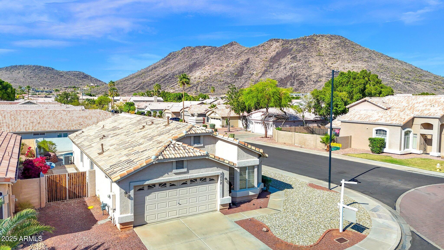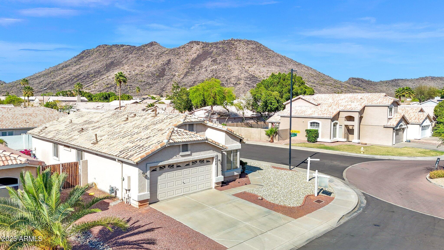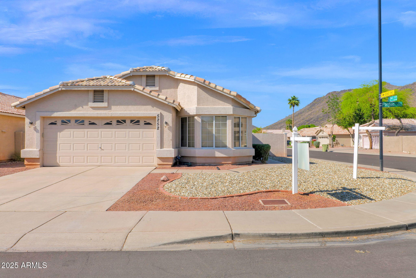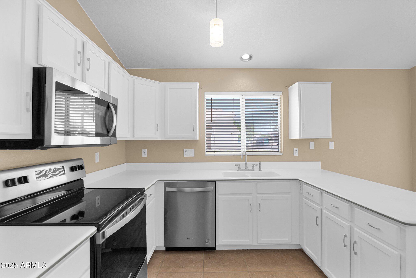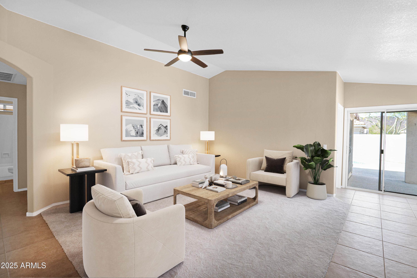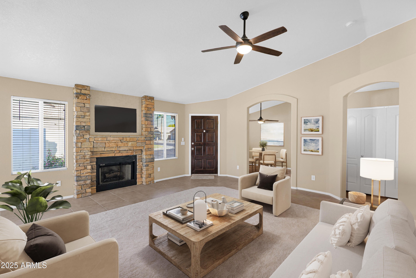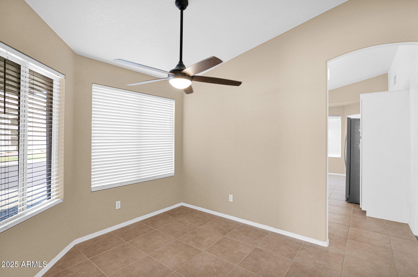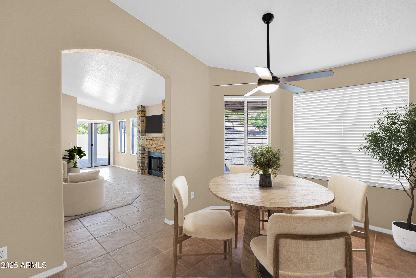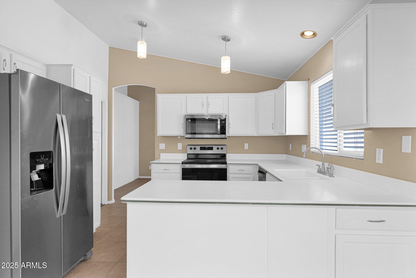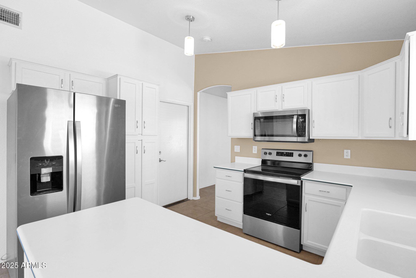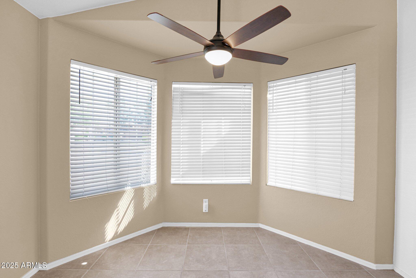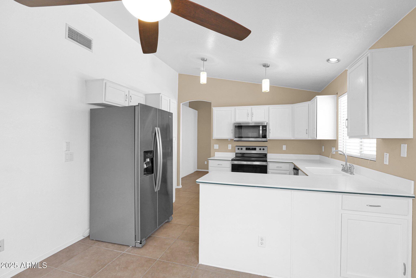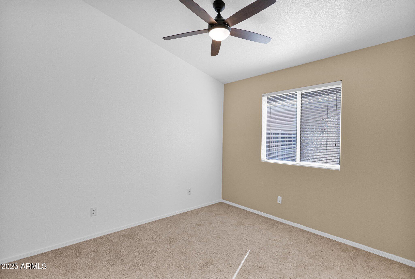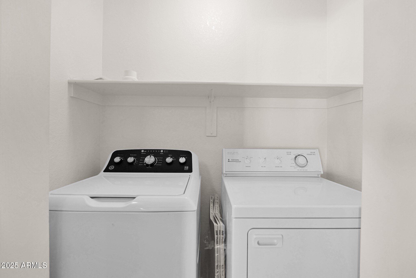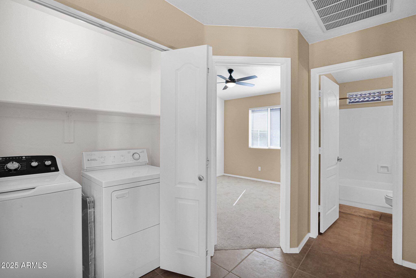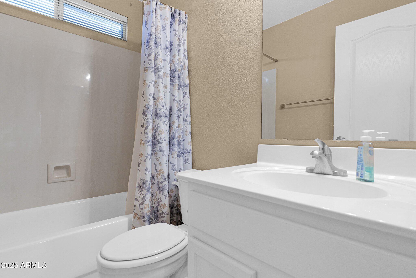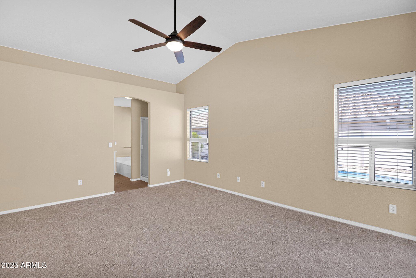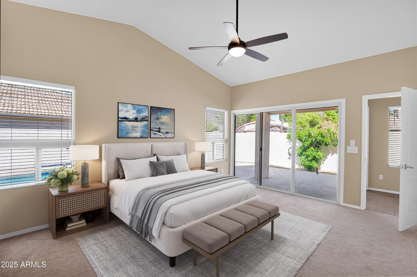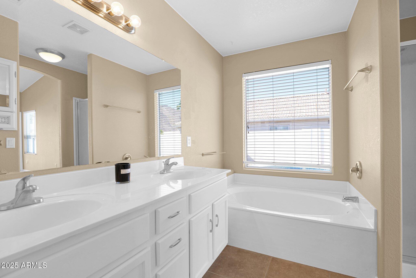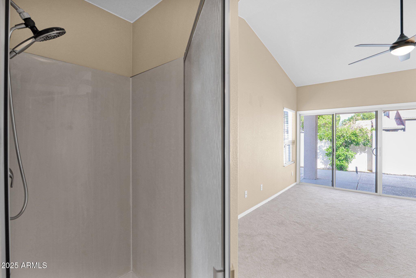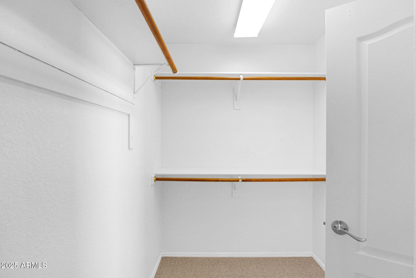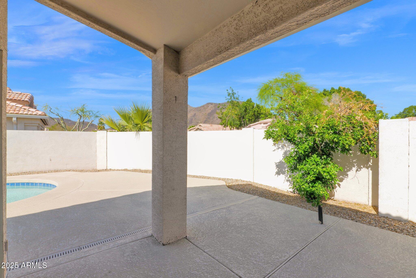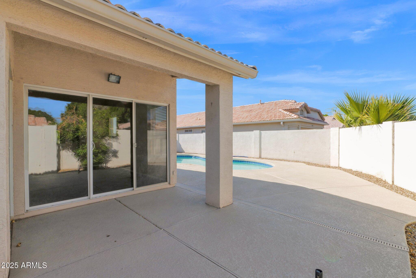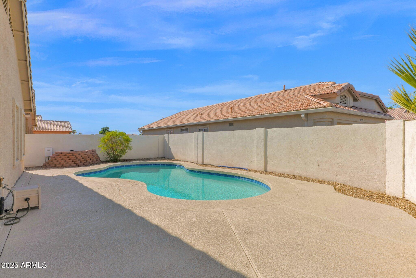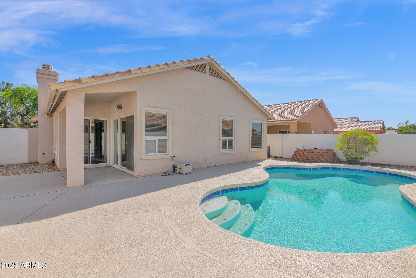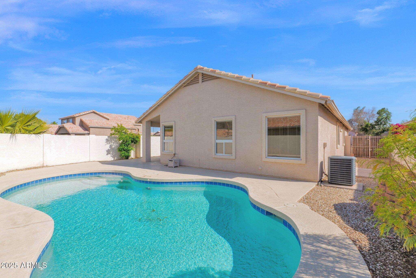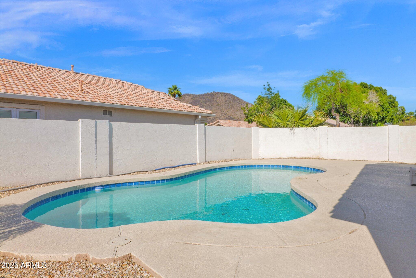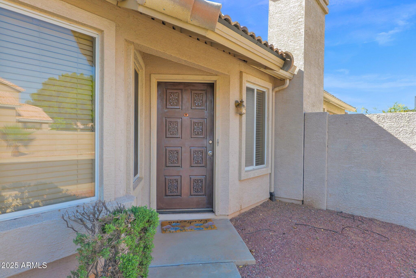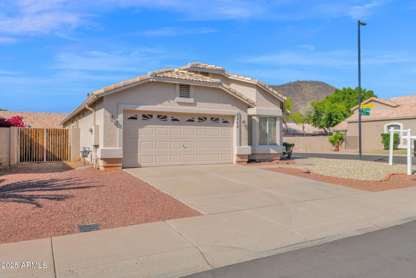$459,400 - 5252 W Pontiac Drive, Glendale
- 3
- Bedrooms
- 2
- Baths
- 1,467
- SQ. Feet
- 0.13
- Acres
Located in the desirable Arrowhead Lakes neighborhood, this charming corner-lot home offers the perfect balance of comfort and convenience. The inviting front yard is low-maintenance, complemented by a 2-car garage and an RV gate for added versatility. Inside, vaulted ceilings and abundant natural light fill the spacious living room, featuring a beautiful stone-accented fireplace. A formal dining room sits between the living space and the kitchen, ideal for hosting elegant dinners. The kitchen boasts stylish white cabinetry, stainless steel appliances, solid-surface countertops, pendant lighting, and a cozy breakfast nook with a sunny bay window. The main retreat is a serene getaway, with sliding glass doors leading to the backyard, a walk-in closet, and a bathroom with dual sinks for added luxury. The private backyard is a peaceful oasis with a covered patio and a sparkling pool. Enjoy the community's scenic walking trails, parks, lake, and close proximity to major highways. This home is a must-see!
Essential Information
-
- MLS® #:
- 6850907
-
- Price:
- $459,400
-
- Bedrooms:
- 3
-
- Bathrooms:
- 2.00
-
- Square Footage:
- 1,467
-
- Acres:
- 0.13
-
- Year Built:
- 1997
-
- Type:
- Residential
-
- Sub-Type:
- Single Family Residence
-
- Status:
- Active
Community Information
-
- Address:
- 5252 W Pontiac Drive
-
- Subdivision:
- ARROWHEAD LAKES
-
- City:
- Glendale
-
- County:
- Maricopa
-
- State:
- AZ
-
- Zip Code:
- 85308
Amenities
-
- Amenities:
- Lake, Playground, Biking/Walking Path
-
- Utilities:
- APS,SW Gas3,City Electric2
-
- Parking Spaces:
- 4
-
- Parking:
- RV Gate, Garage Door Opener, Direct Access
-
- # of Garages:
- 2
-
- View:
- Mountain(s)
-
- Has Pool:
- Yes
-
- Pool:
- Private
Interior
-
- Interior Features:
- High Speed Internet, Double Vanity, No Interior Steps, Vaulted Ceiling(s), Pantry, Full Bth Master Bdrm, Separate Shwr & Tub
-
- Appliances:
- Electric Cooktop
-
- Heating:
- Electric
-
- Cooling:
- Central Air, Ceiling Fan(s)
-
- Fireplace:
- Yes
-
- Fireplaces:
- 1 Fireplace, Living Room, Gas
-
- # of Stories:
- 1
Exterior
-
- Lot Description:
- Corner Lot, Gravel/Stone Front, Gravel/Stone Back
-
- Roof:
- Tile
-
- Construction:
- Stucco, Wood Frame, Painted
School Information
-
- District:
- Deer Valley Unified District
-
- Elementary:
- Legend Springs Elementary
-
- Middle:
- Hillcrest Middle School
-
- High:
- Mountain Ridge High School
Listing Details
- Listing Office:
- Homesmart
