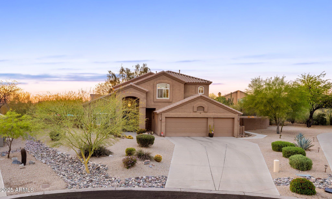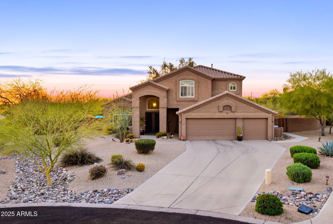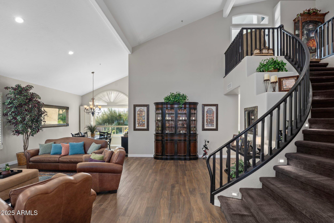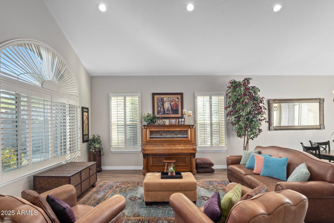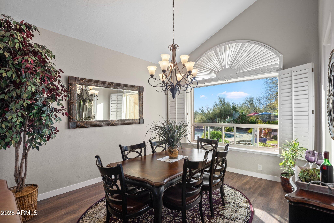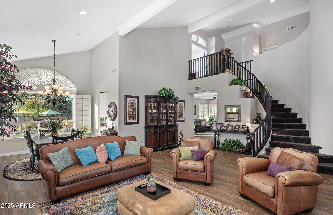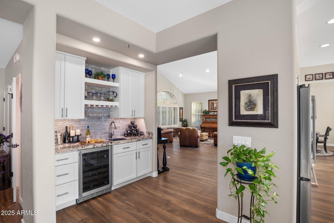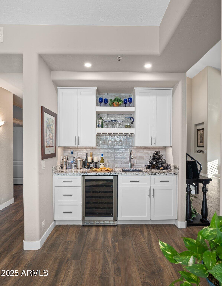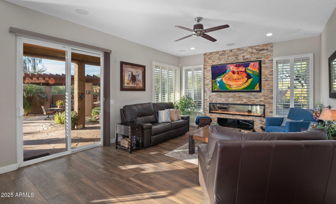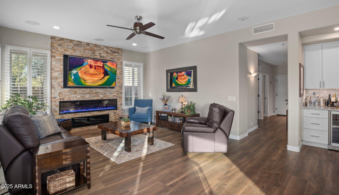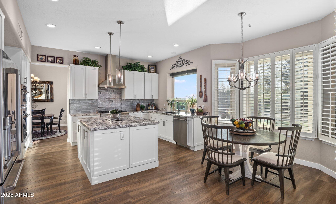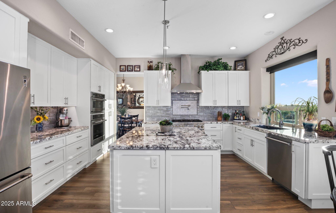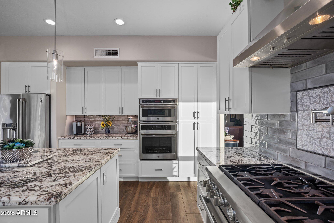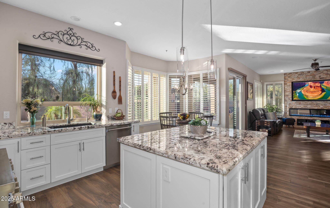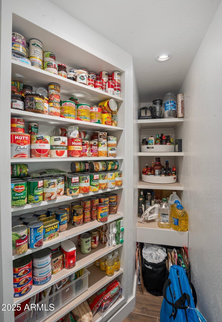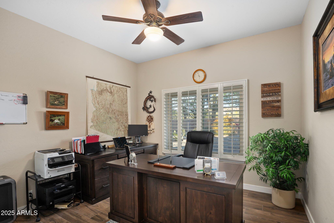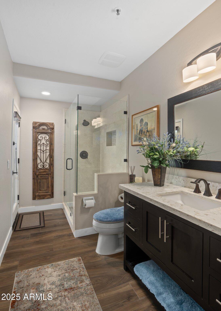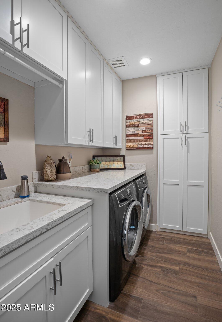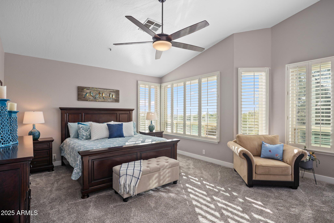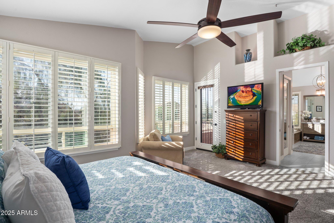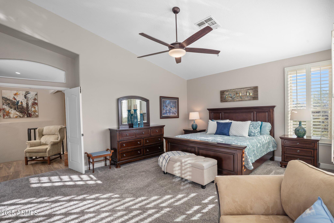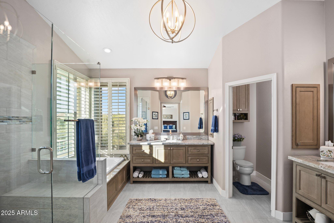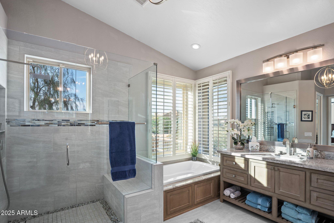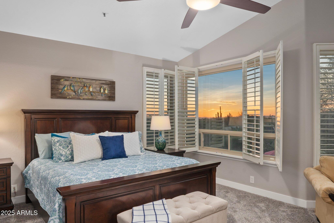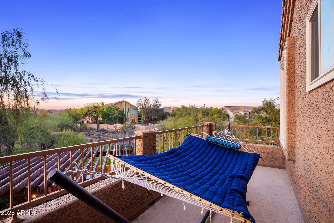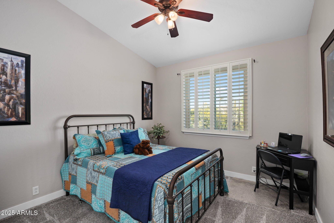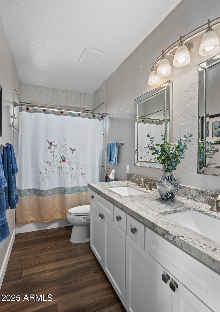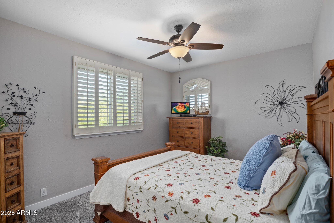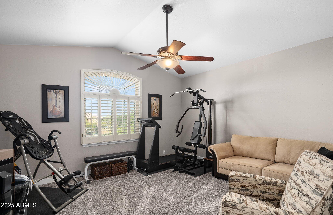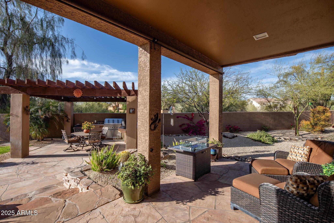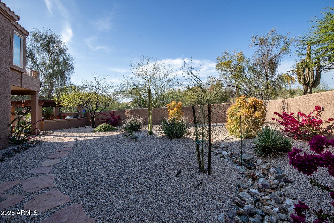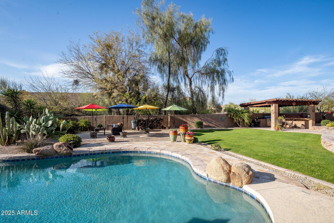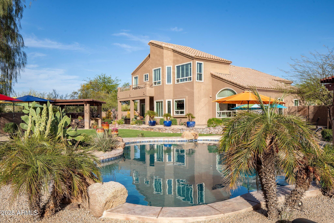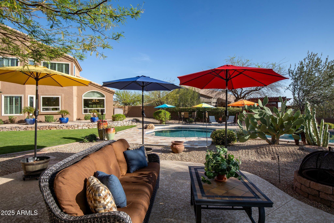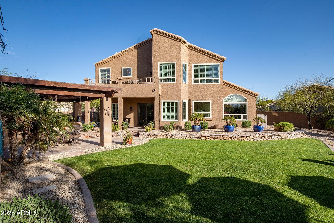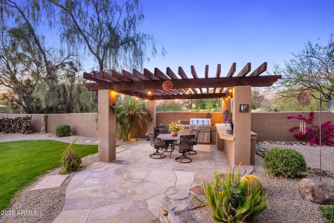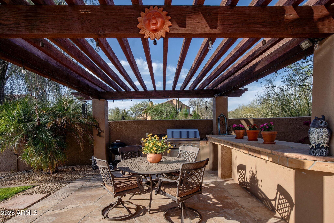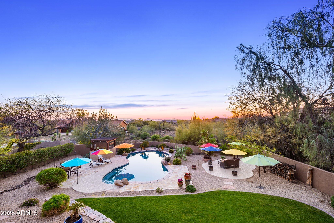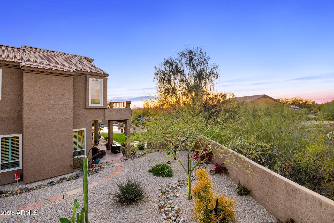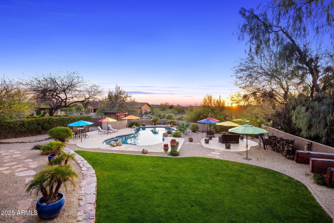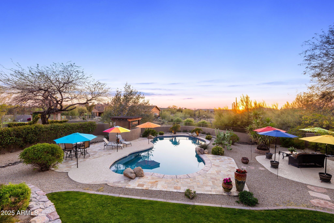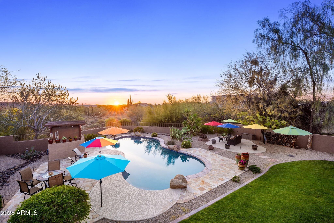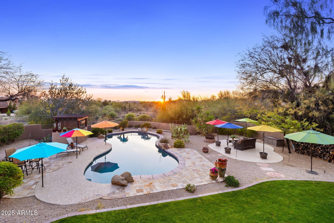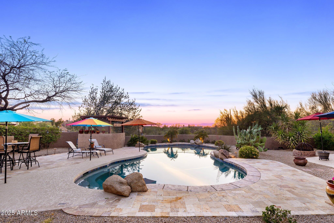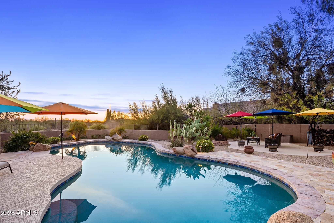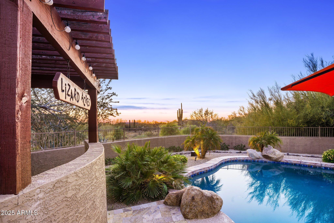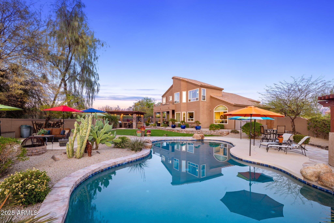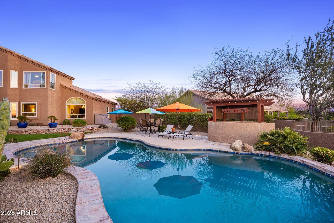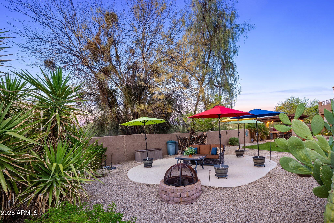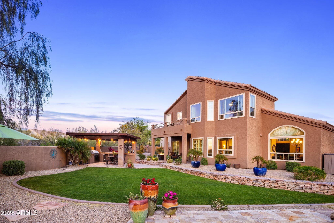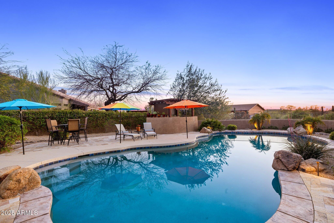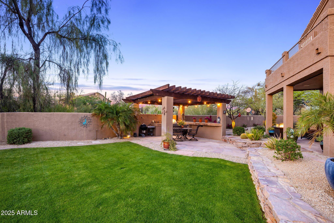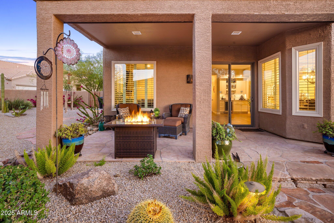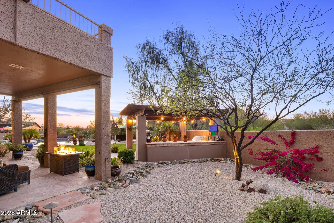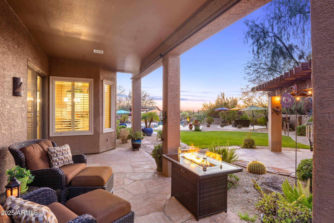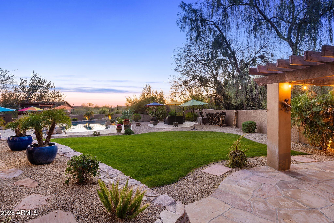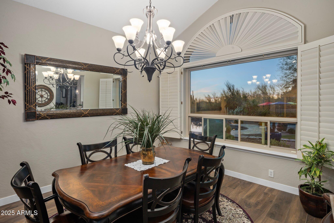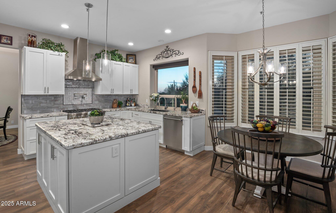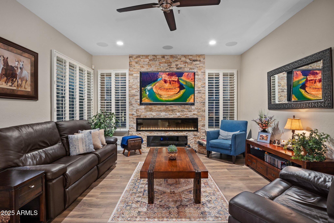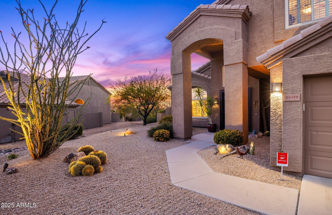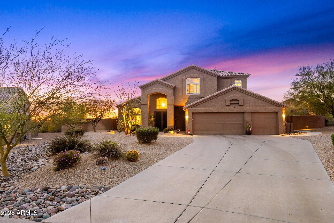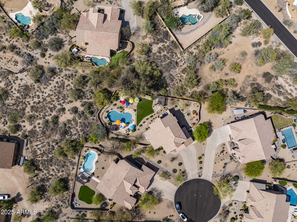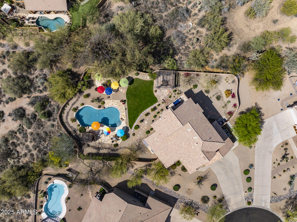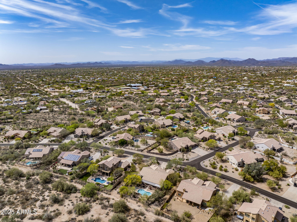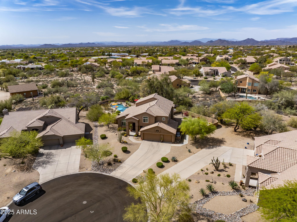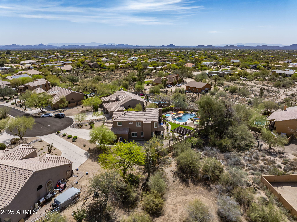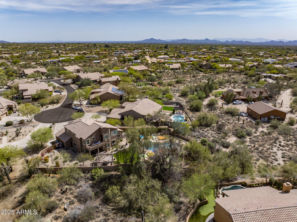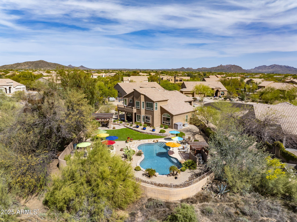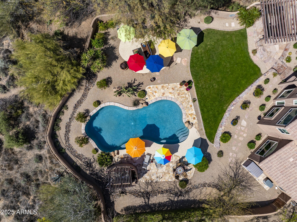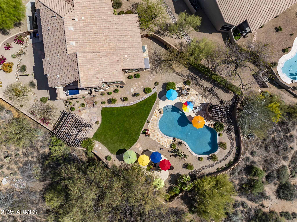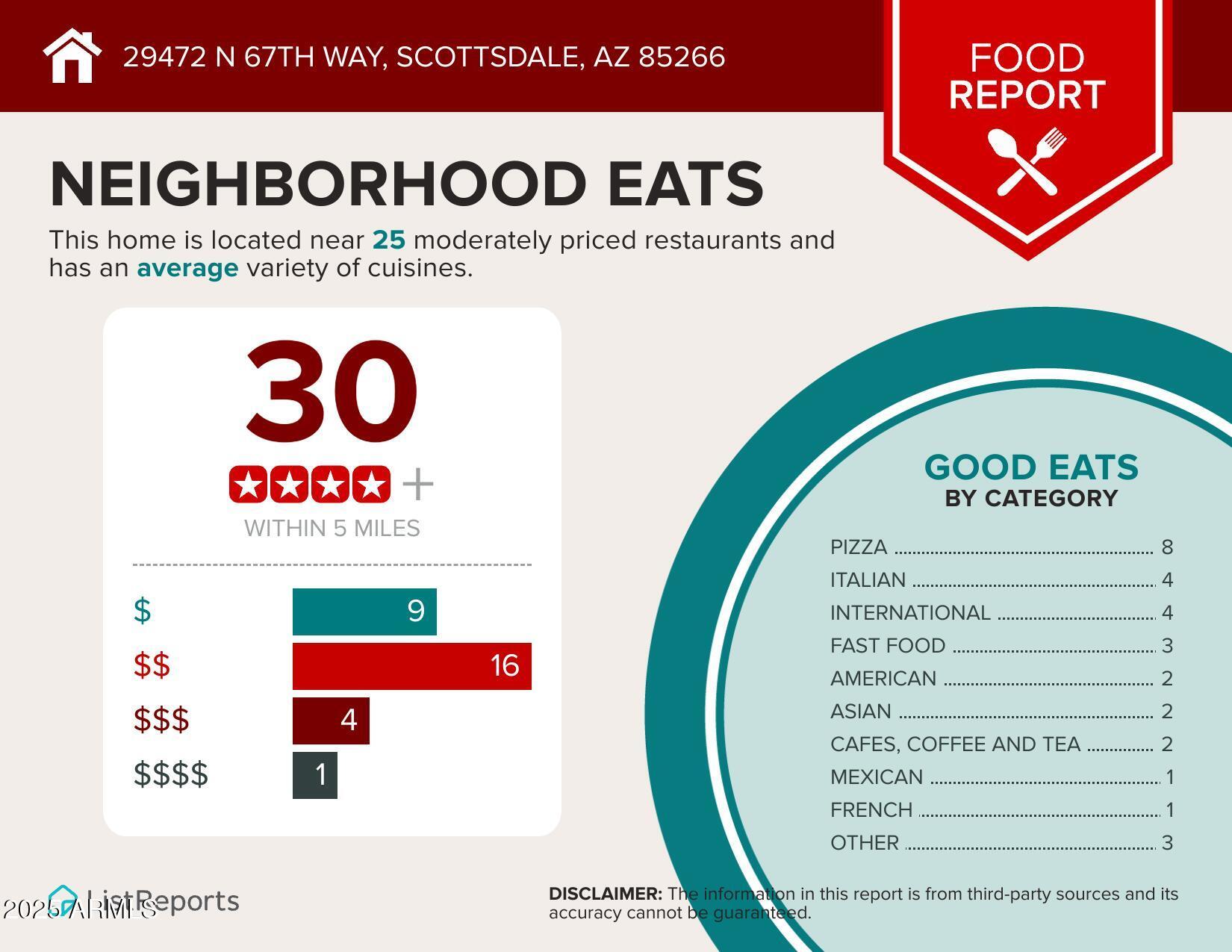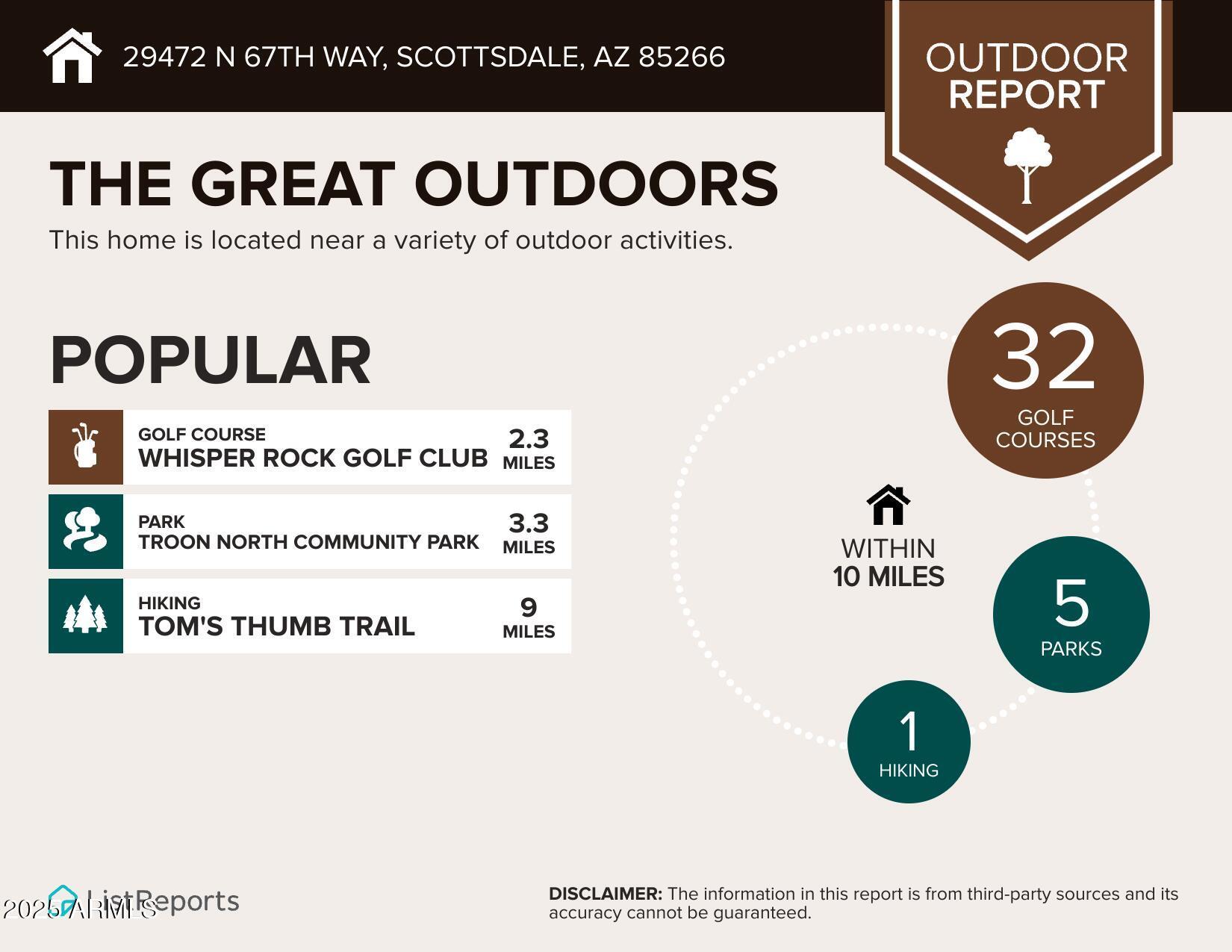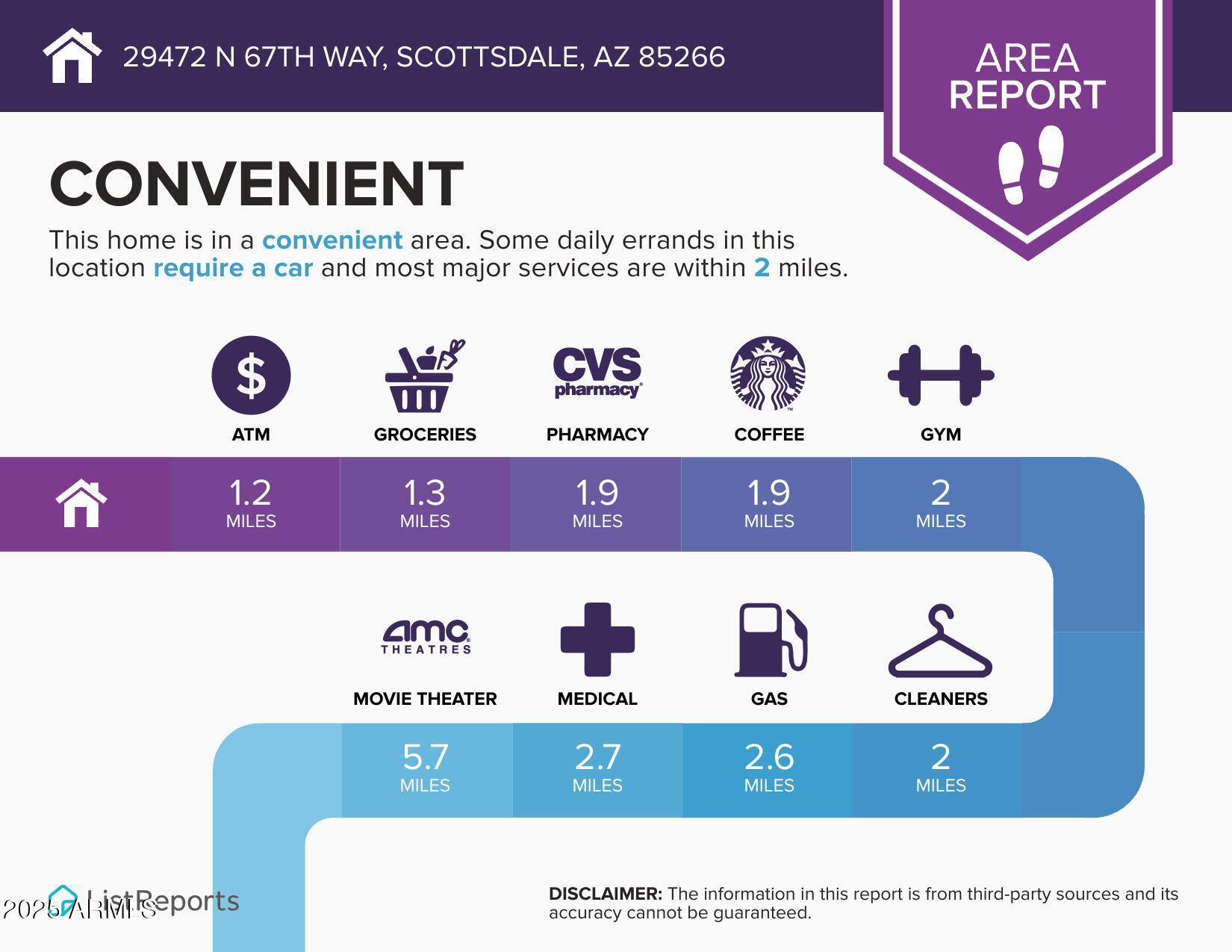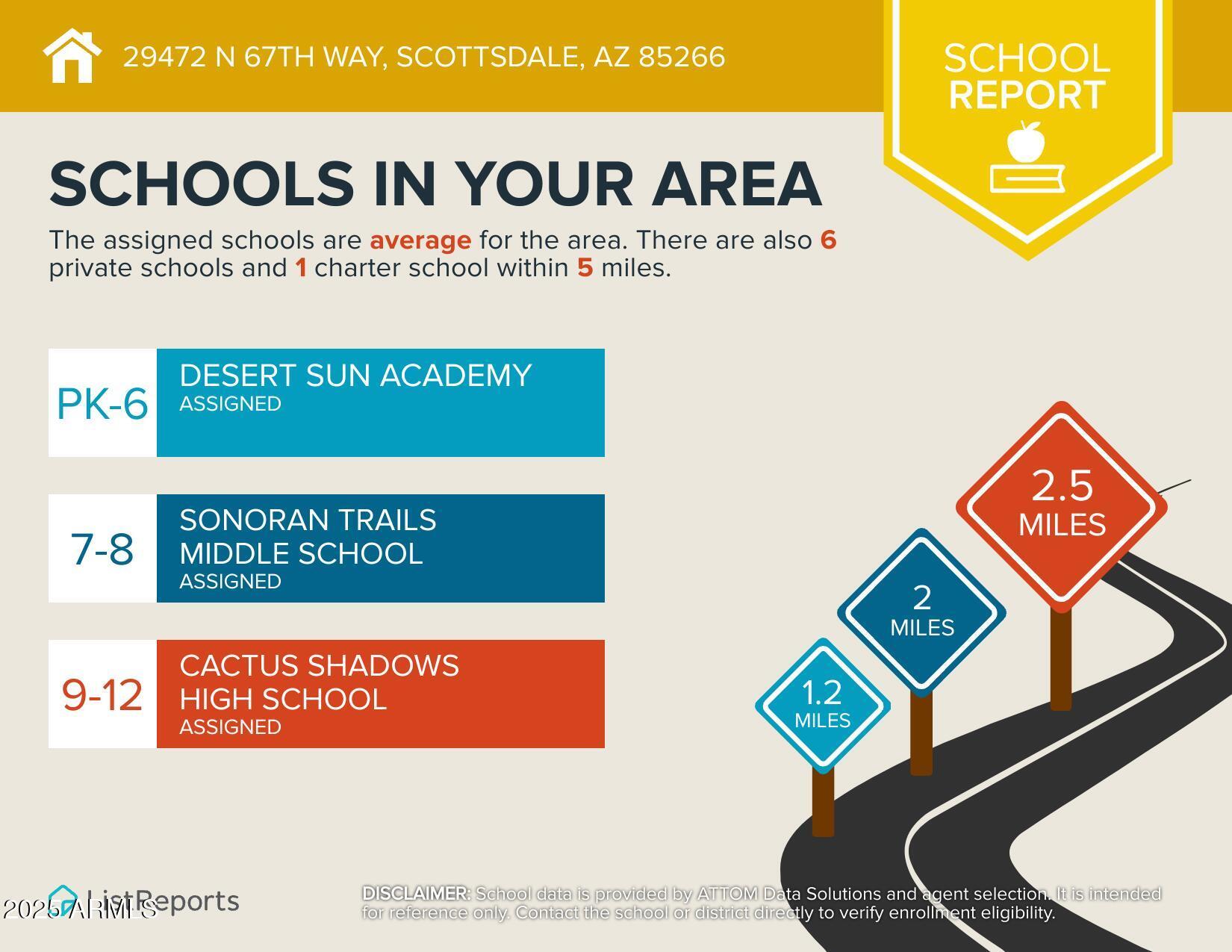$1,375,000 - 29472 N 67th Way, Scottsdale
- 5
- Bedrooms
- 3
- Baths
- 3,302
- SQ. Feet
- 0.58
- Acres
This one is a stunner! 5-bedroom, 3-bathroom retreat perfectly situated on over half-acre, cul de sac view lot in the sought-after Carriage Trails community of North Scottsdale Breathtaking sunset vistas serve as your daily backdrop in this beautifully reimagined family home. Completely renovated down to the studs on the lower level, this residence seamlessly blends modern sophistication with warm, inviting design. Formal Living/Dining with soaring ceilings, updated Kitchen with Gas Range, large island, open to Bar, added Pantry and Family Room with stone fireplace. Lower level Bedroom is currently an office with adjacent Bath (Pool Bath). Upper level includes gorgeous Primary Suite with balcony featuring sunset and mountain views, luxurious bath, jetted tub, his/her closets. 3 upper level guest rooms - 1 extra large that could be a bonus room/exercise space or game room. 3 car garage with built in and overhead storage. Amazing resort style back yard with ramada BBQ/Bar, sparkling pool with large deck space and sitting area, along with grass area. Lots of room for additional play space or gardens. Spacious living areas, thoughtful upgrades and designer finishes create an atmosphere of comfortable luxury, making this home ideal for both entertaining and everyday living. You'll enjoy peace and privacy while being just minutes from local shopping, dining, hiking and schools.
Essential Information
-
- MLS® #:
- 6850908
-
- Price:
- $1,375,000
-
- Bedrooms:
- 5
-
- Bathrooms:
- 3.00
-
- Square Footage:
- 3,302
-
- Acres:
- 0.58
-
- Year Built:
- 1996
-
- Type:
- Residential
-
- Sub-Type:
- Single Family Residence
-
- Status:
- Active Under Contract
Community Information
-
- Address:
- 29472 N 67th Way
-
- Subdivision:
- CARRIAGE TRAILS UNIT 3 (TR A & B)
-
- City:
- Scottsdale
-
- County:
- Maricopa
-
- State:
- AZ
-
- Zip Code:
- 85266
Amenities
-
- Utilities:
- APS,SW Gas3
-
- Parking Spaces:
- 6
-
- Parking:
- Garage Door Opener, Direct Access, Attch'd Gar Cabinets
-
- # of Garages:
- 3
-
- View:
- Mountain(s)
-
- Has Pool:
- Yes
Interior
-
- Interior Features:
- High Speed Internet, Granite Counters, Double Vanity, Upstairs, Eat-in Kitchen, Vaulted Ceiling(s), Wet Bar, Kitchen Island, Full Bth Master Bdrm, Separate Shwr & Tub, Tub with Jets
-
- Heating:
- Natural Gas
-
- Cooling:
- Central Air
-
- Fireplace:
- Yes
-
- Fireplaces:
- 1 Fireplace, Family Room
-
- # of Stories:
- 2
Exterior
-
- Exterior Features:
- Balcony, Built-in Barbecue
-
- Lot Description:
- Sprinklers In Rear, Sprinklers In Front, Cul-De-Sac, Gravel/Stone Front, Gravel/Stone Back, Grass Back, Auto Timer H2O Front, Auto Timer H2O Back
-
- Windows:
- Dual Pane
-
- Roof:
- Tile
-
- Construction:
- Stucco, Wood Frame, Painted
School Information
-
- District:
- Cave Creek Unified District
-
- Elementary:
- Desert Sun Academy
-
- Middle:
- Sonoran Trails Middle School
-
- High:
- Cactus Shadows High School
Listing Details
- Listing Office:
- Berkshire Hathaway Homeservices Arizona Properties
