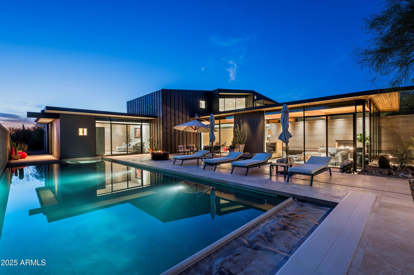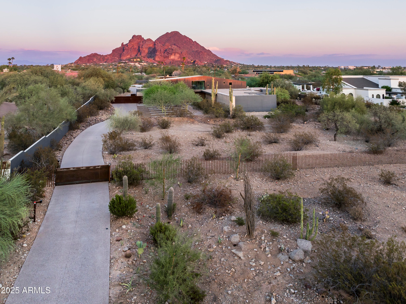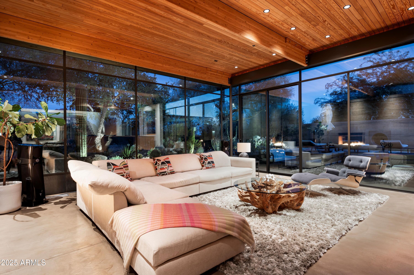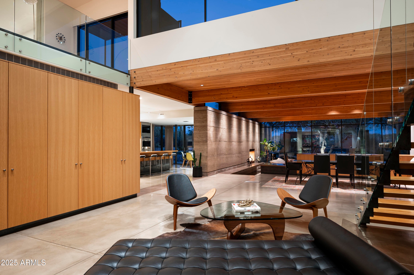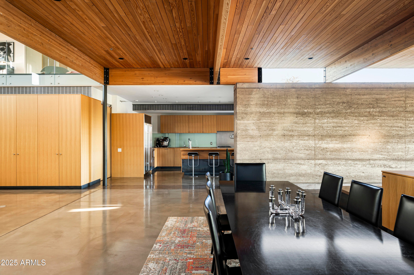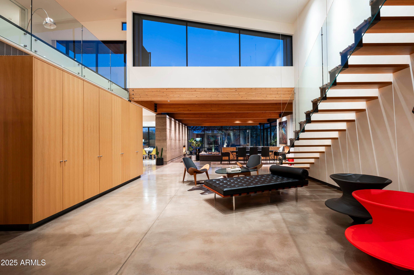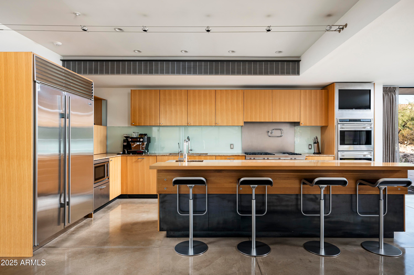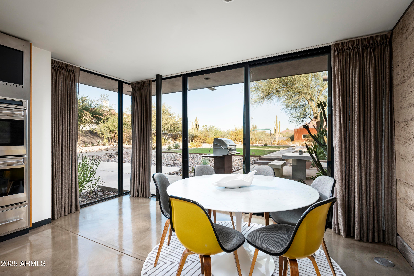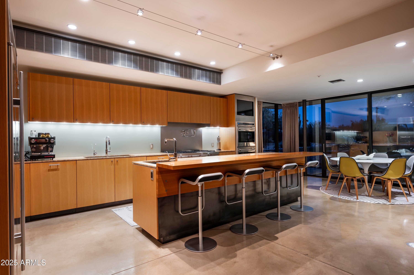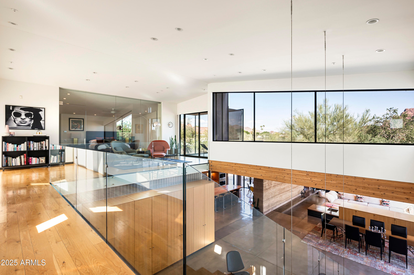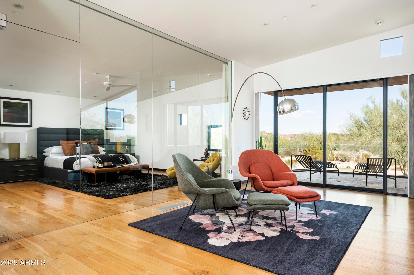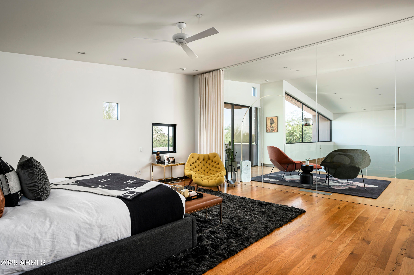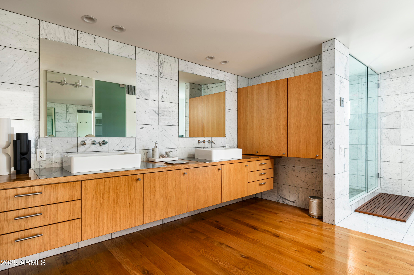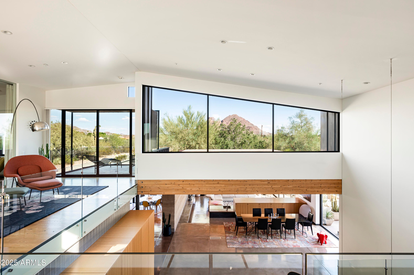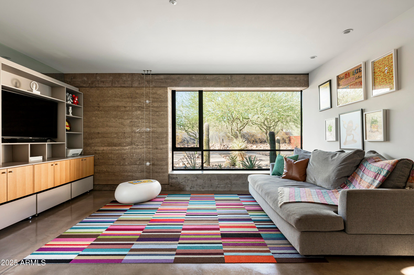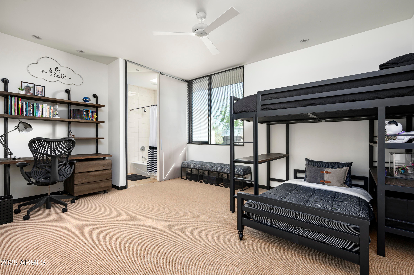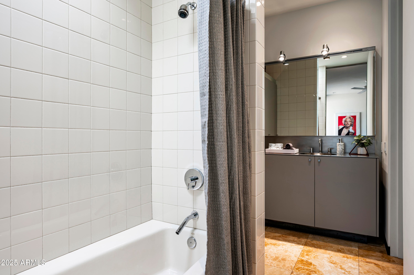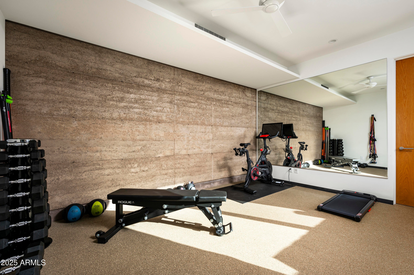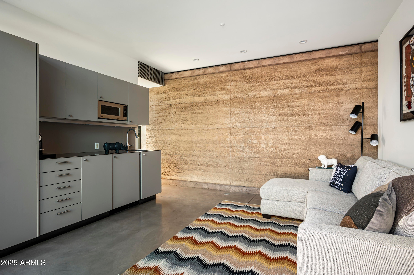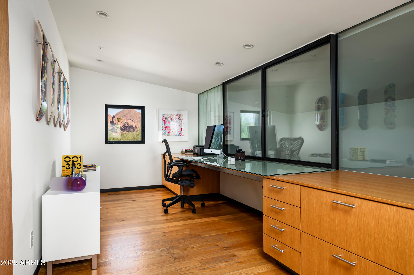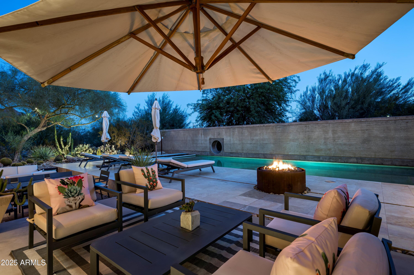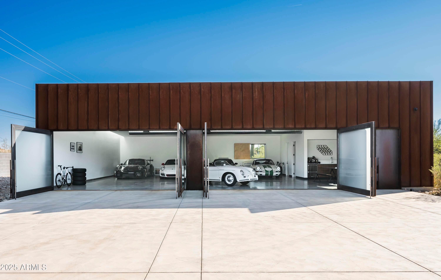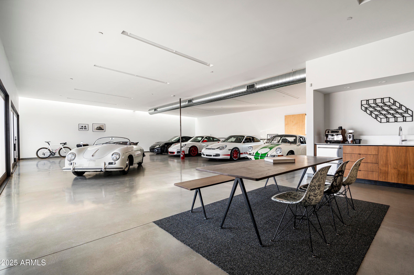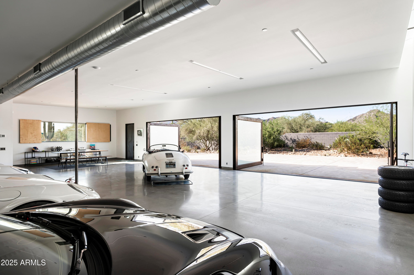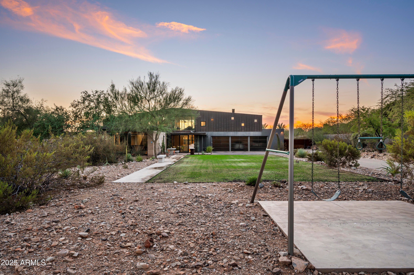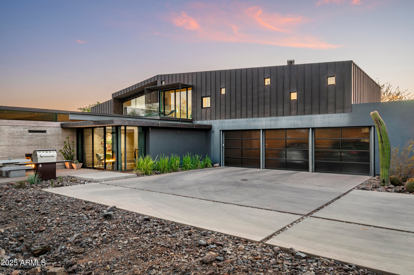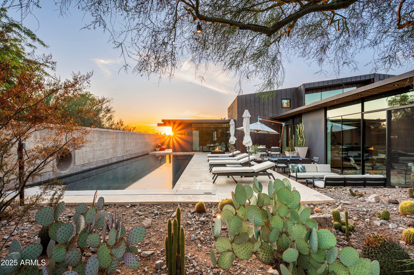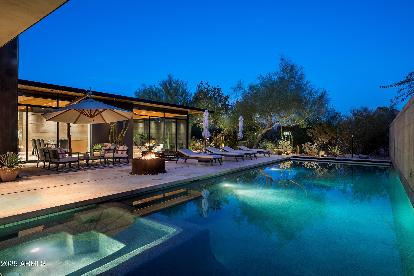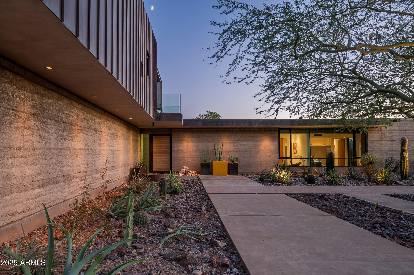$8,850,000 - 5555 N Camino Del Contento, Paradise Valley
- 6
- Bedrooms
- 8
- Baths
- 7,400
- SQ. Feet
- 2.53
- Acres
Exceptional warm and organic modern estate in a fantastic Paradise Valley neighborhood. Set on a very private 2.5 acre, double gated site, the home has beautiful unobstructed views of Camelback Mtn. Designed and built by Construction Zone featuring an axis of stout rammed earth walls running inside and out complemented by extensive woodwork, a floating staircase, polished concrete, standing seam copper and fantastic lighting. The floor plan features a large private primary suite upstairs and a wing of 3 en-suite guest bedrooms set around a guest family room. The home gym could easily be the 5th en suite bedroom plus there is a perfect attached guest house. The grounds are exceptional and don't miss the golf simulator and new show garage which could easily become a 2nd guest house!
Essential Information
-
- MLS® #:
- 6851046
-
- Price:
- $8,850,000
-
- Bedrooms:
- 6
-
- Bathrooms:
- 8.00
-
- Square Footage:
- 7,400
-
- Acres:
- 2.53
-
- Year Built:
- 2007
-
- Type:
- Residential
-
- Sub-Type:
- Single Family Residence
-
- Style:
- Contemporary
-
- Status:
- Active
Community Information
-
- Address:
- 5555 N Camino Del Contento
-
- Subdivision:
- Metes and Bounds
-
- City:
- Paradise Valley
-
- County:
- Maricopa
-
- State:
- AZ
-
- Zip Code:
- 85253
Amenities
-
- Utilities:
- SRP,SW Gas3
-
- Parking Spaces:
- 14
-
- Parking:
- Garage Door Opener, Direct Access, Rear Vehicle Entry, Side Vehicle Entry, Temp Controlled, Gated
-
- # of Garages:
- 11
-
- View:
- City Lights, Mountain(s)
-
- Has Pool:
- Yes
-
- Pool:
- Heated, Private
Interior
-
- Interior Features:
- Upstairs, Eat-in Kitchen, Breakfast Bar, 9+ Flat Ceilings, Central Vacuum, Vaulted Ceiling(s), Kitchen Island, Pantry, Double Vanity, Full Bth Master Bdrm, Separate Shwr & Tub, Tub with Jets, High Speed Internet, Smart Home, Granite Counters
-
- Appliances:
- Water Purifier
-
- Heating:
- Natural Gas
-
- Cooling:
- Central Air, Ceiling Fan(s)
-
- Fireplace:
- Yes
-
- Fireplaces:
- 3+ Fireplace, Two Way Fireplace, Exterior Fireplace, Fire Pit, Living Room, Master Bedroom, Gas
-
- # of Stories:
- 2
Exterior
-
- Exterior Features:
- Balcony, Built-in Barbecue
-
- Lot Description:
- Sprinklers In Rear, Sprinklers In Front, Desert Back, Desert Front, Grass Back, Auto Timer H2O Front, Auto Timer H2O Back
-
- Windows:
- Skylight(s), Low-Emissivity Windows, Solar Screens, Dual Pane
-
- Roof:
- Foam, Metal
-
- Construction:
- Steel Frame, Wood Frame, Rammed Earth
School Information
-
- District:
- Phoenix Union High School District
-
- Elementary:
- Biltmore Preparatory Academy
-
- Middle:
- Biltmore Preparatory Academy
-
- High:
- Camelback High School
Listing Details
- Listing Office:
- Russ Lyon Sotheby's International Realty
