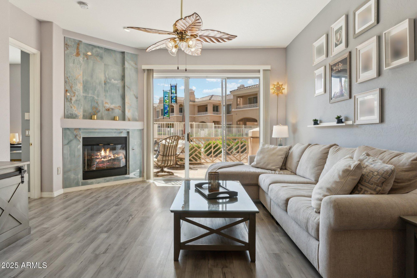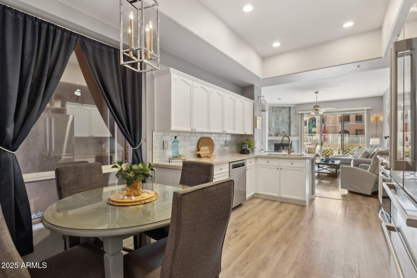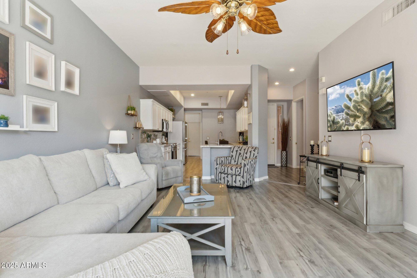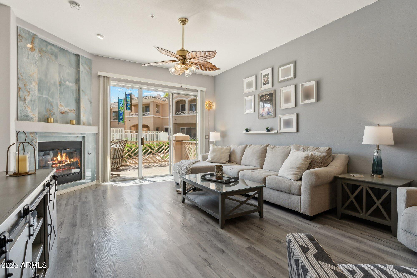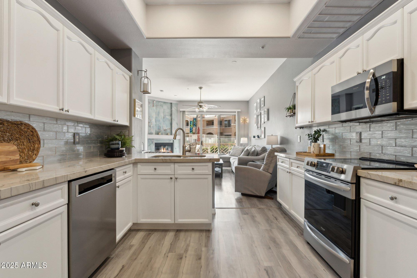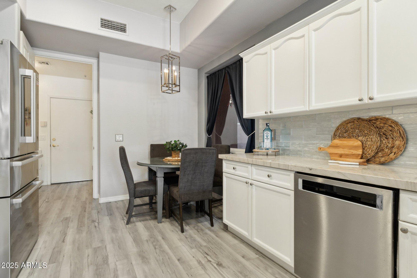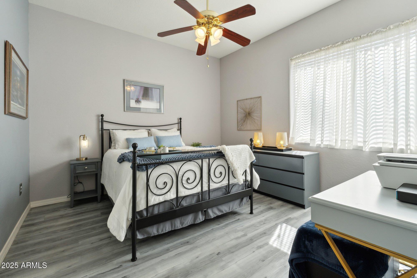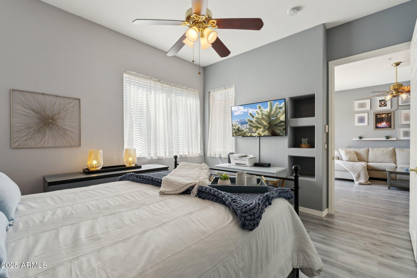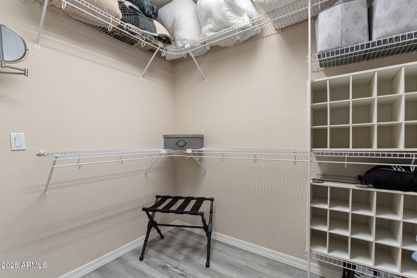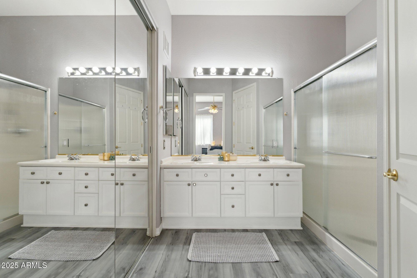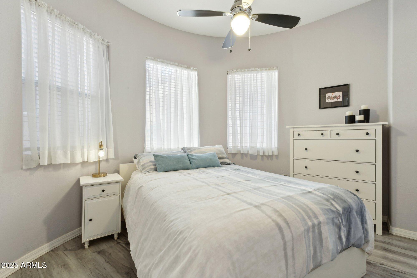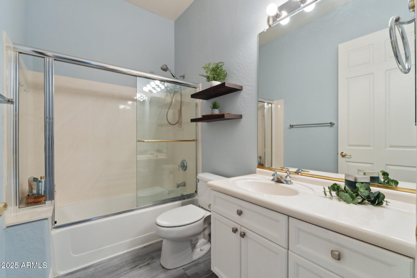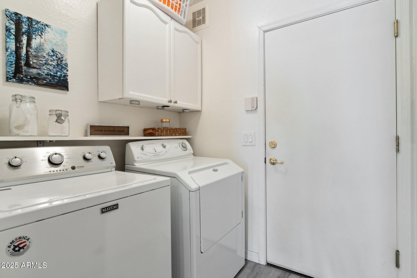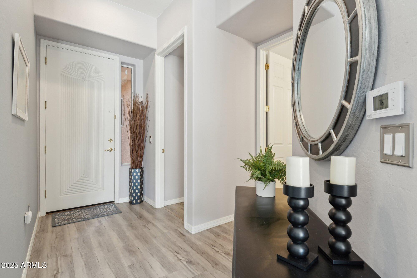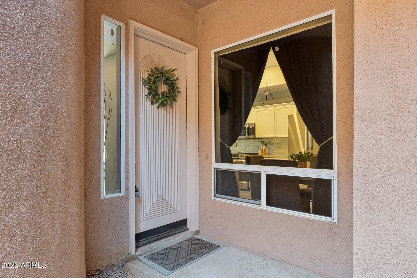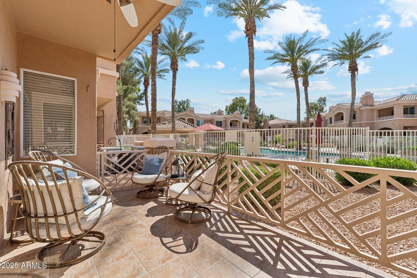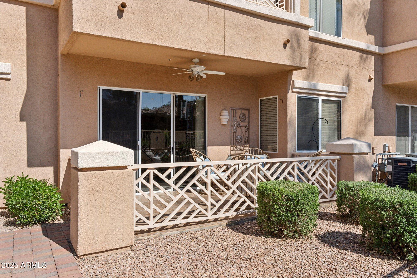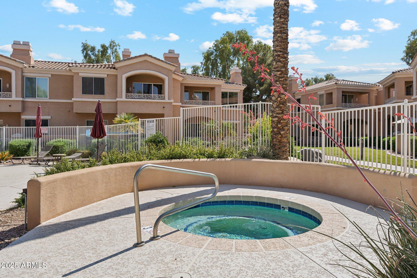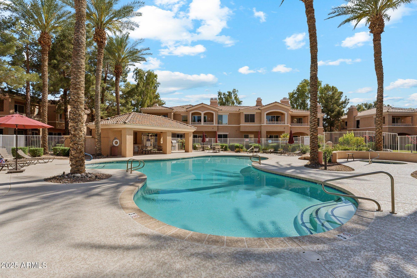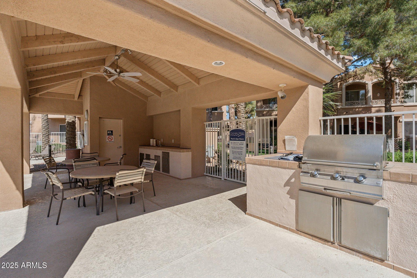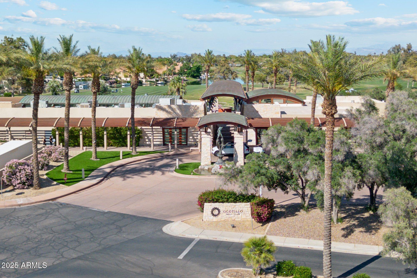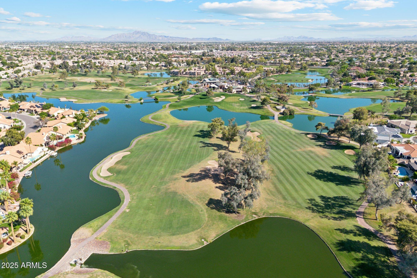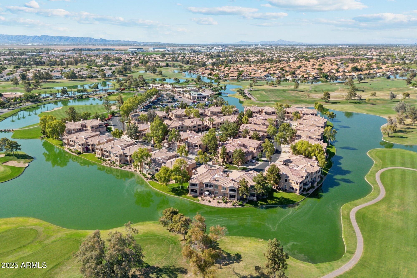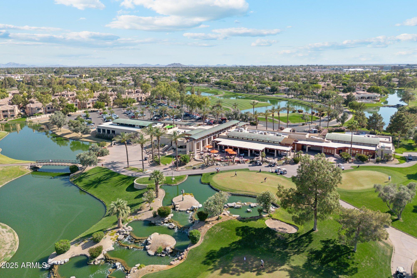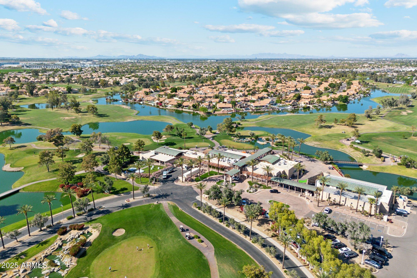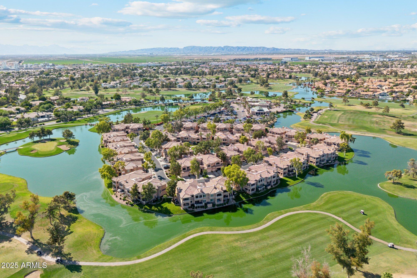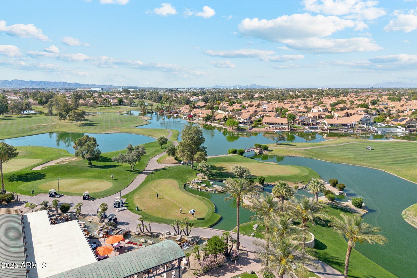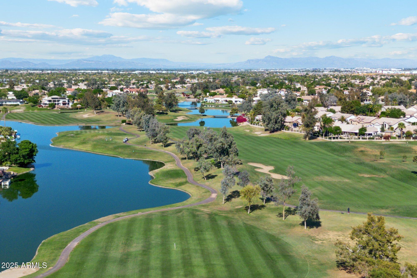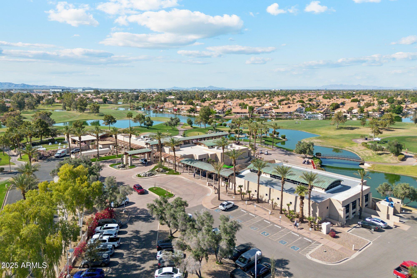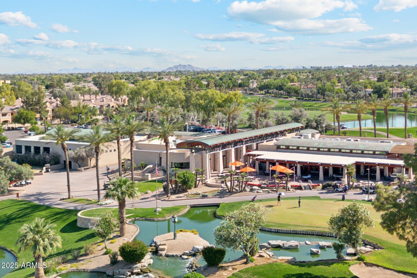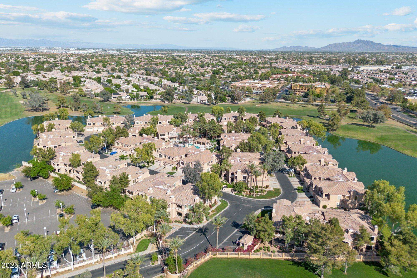$439,000 - 3800 S Cantabria Circle (unit 1106), Chandler
- 2
- Bedrooms
- 2
- Baths
- 1,188
- SQ. Feet
- 0.08
- Acres
Welcome to Cantabria Shores, a gated island community within a walk to Ocotillo Golf Club in Chandler. Take in the views as you turn onto Country Club Dr. with the backdrop of the 4th hole to your right—such a relaxing way to end your drive home. This unit is floor-level with a single-car attached garage and spacious patio overlooking the quiet community pool. Beautifully remodeled kitchen with bright white refinished cabinets accented by Quartzite counters, subway backsplash and new stainless appliances (the oven has a built-in air fryer!). Neutral-shaded luxury vinyl floors make the fireplace surround quite the centerpiece in a pale blue Vita Bella porcelain tile. This floor plan offers great storage for the size, all switch plates throughout have been updated, the HVAC is 2024 and all valves for plumbing have been updated. HOA pays all except power, gas & internet. Close to Intel, Price Road Corridor, Downtown Ocotillo and quick access to the valley's highway system to get you anywhere you want to go fast. Perfect low maintenance living in the heart of Ocotillo! *There is a special assessment to paint all units of $260 per month. Remaining amount to be pro-rated at closing to new owner.
Essential Information
-
- MLS® #:
- 6851049
-
- Price:
- $439,000
-
- Bedrooms:
- 2
-
- Bathrooms:
- 2.00
-
- Square Footage:
- 1,188
-
- Acres:
- 0.08
-
- Year Built:
- 1998
-
- Type:
- Residential
-
- Sub-Type:
- Townhouse
-
- Style:
- Santa Barbara/Tuscan
-
- Status:
- Active
Community Information
-
- Address:
- 3800 S Cantabria Circle (unit 1106)
-
- Subdivision:
- CANTABRIA SHORES
-
- City:
- Chandler
-
- County:
- Maricopa
-
- State:
- AZ
-
- Zip Code:
- 85248
Amenities
-
- Amenities:
- Golf, Lake, Gated, Community Spa, Community Pool, Playground, Biking/Walking Path
-
- Utilities:
- SRP,SW Gas3
-
- Parking Spaces:
- 1
-
- # of Garages:
- 1
-
- Pool:
- None
Interior
-
- Interior Features:
- High Speed Internet, Double Vanity, Eat-in Kitchen, No Interior Steps, Full Bth Master Bdrm
-
- Heating:
- Electric
-
- Cooling:
- Central Air, Ceiling Fan(s)
-
- Fireplace:
- Yes
-
- Fireplaces:
- 1 Fireplace
-
- # of Stories:
- 1
Exterior
-
- Roof:
- Tile
-
- Construction:
- Stucco, Wood Frame, Painted
School Information
-
- District:
- Chandler Unified District #80
-
- Elementary:
- Anna Marie Jacobson Elementary School
-
- Middle:
- Bogle Junior High School
-
- High:
- Hamilton High School
Listing Details
- Listing Office:
- Tukee Homes Realty Llc
