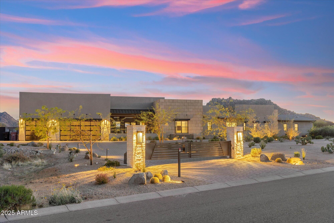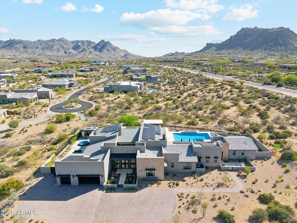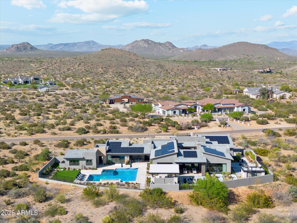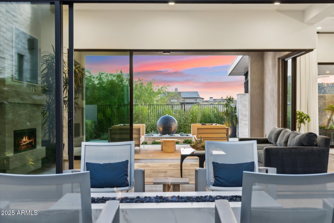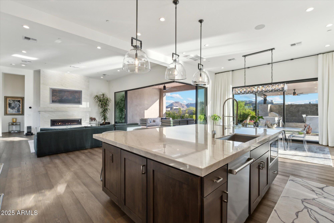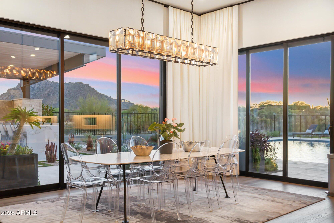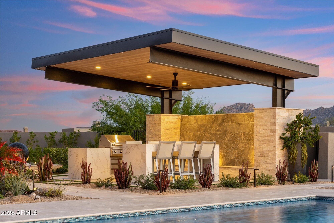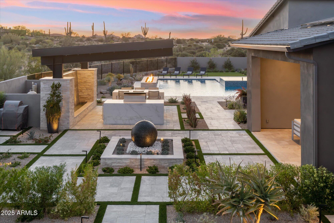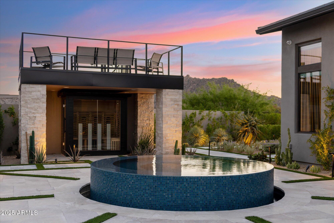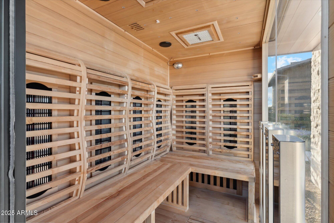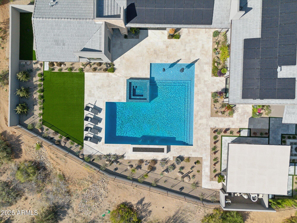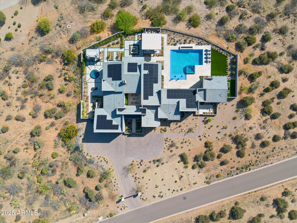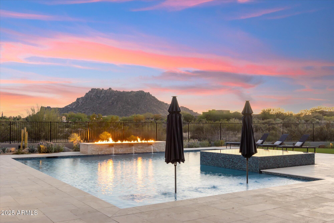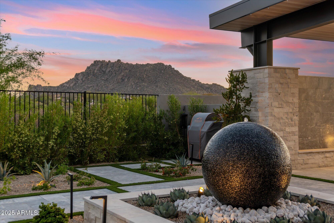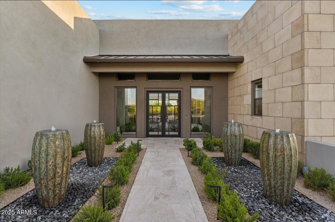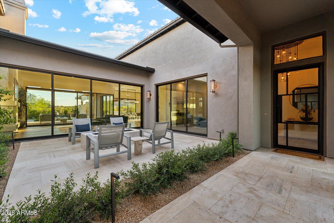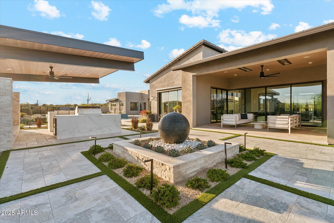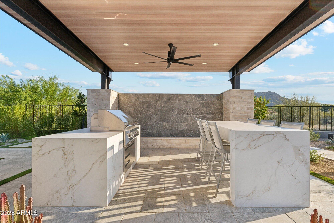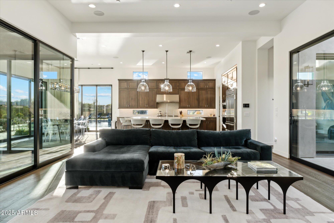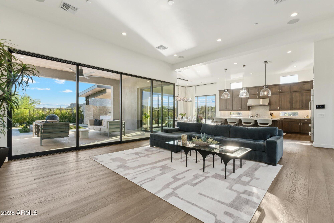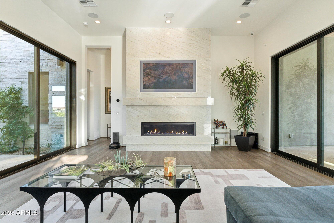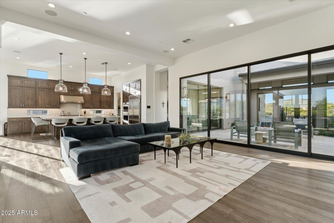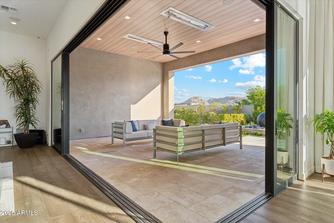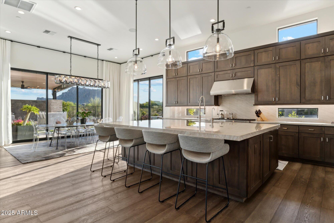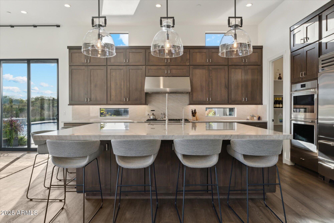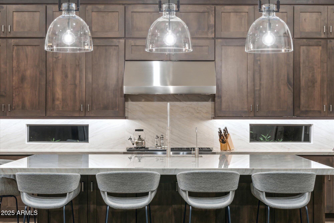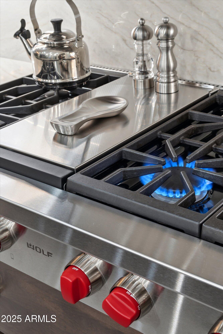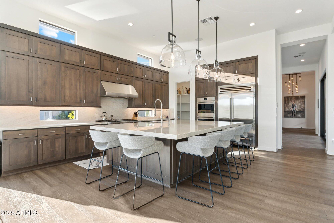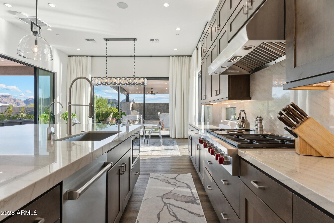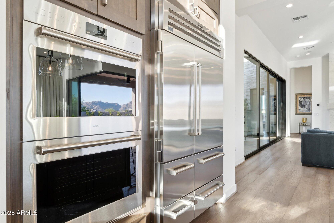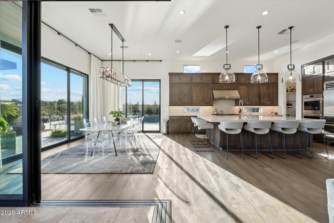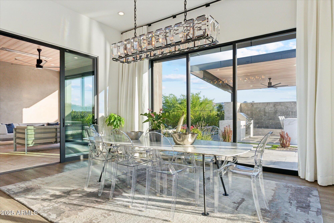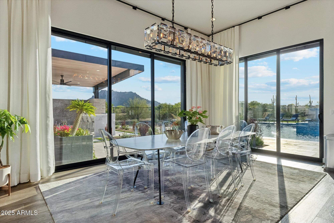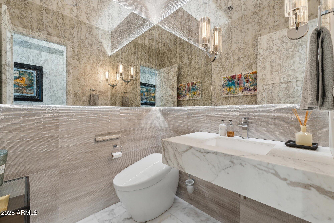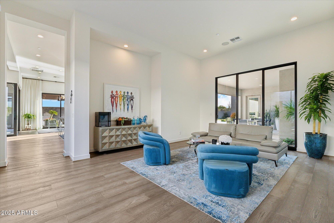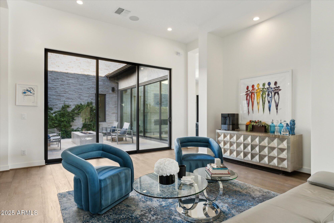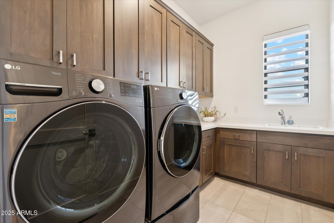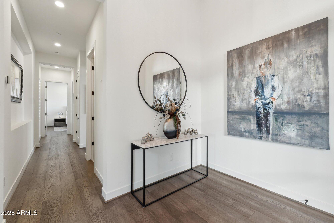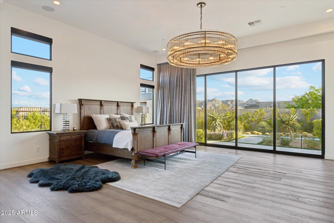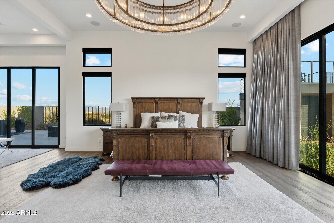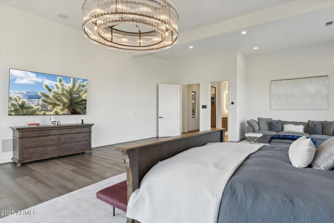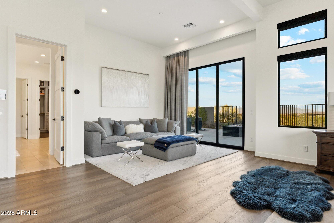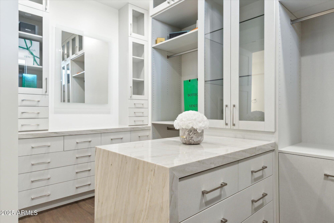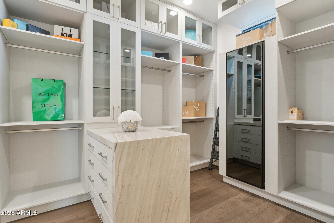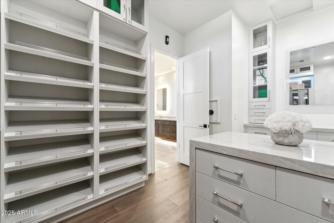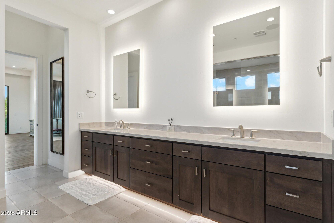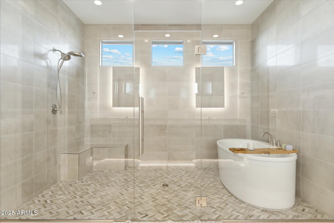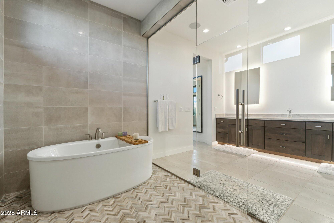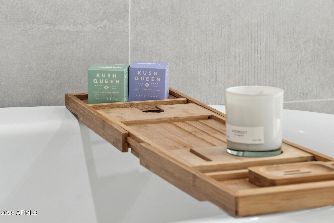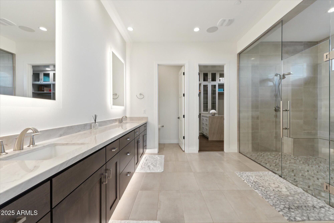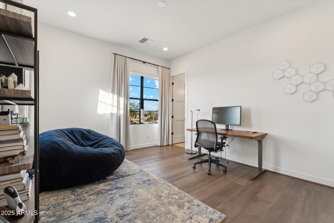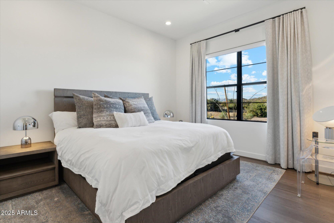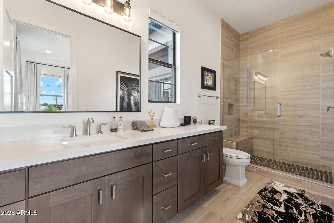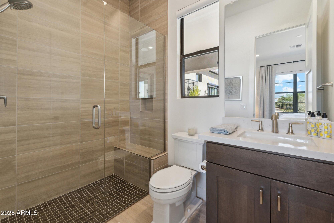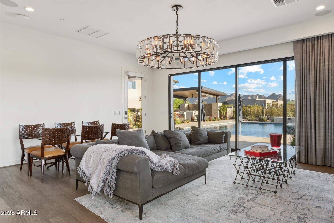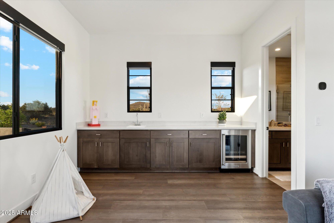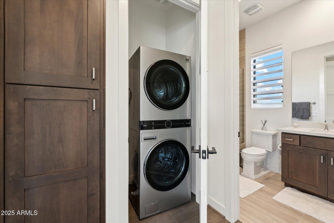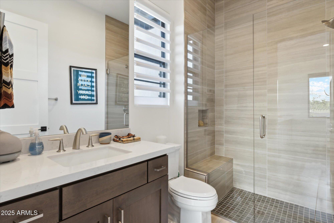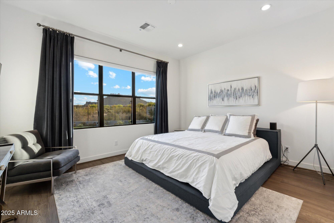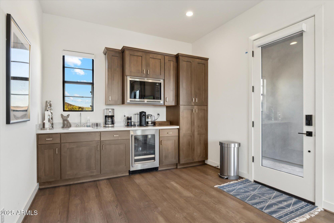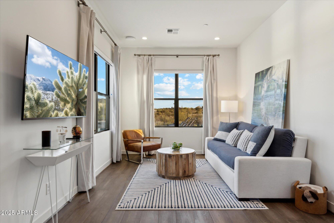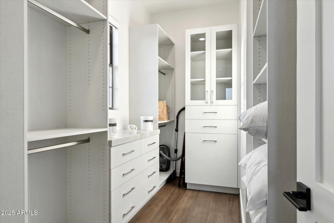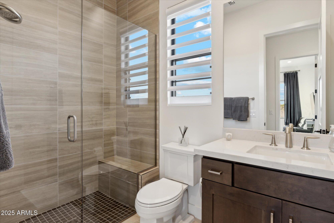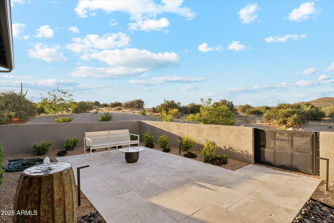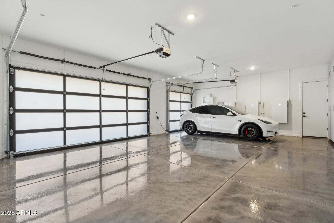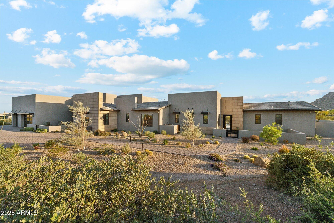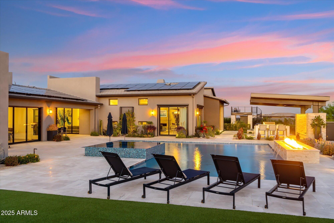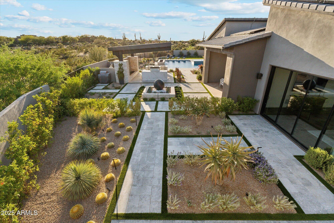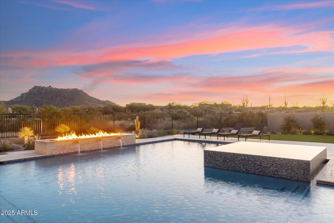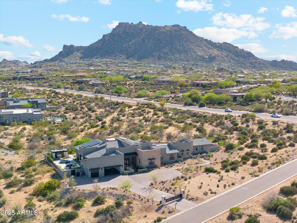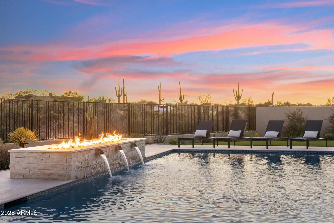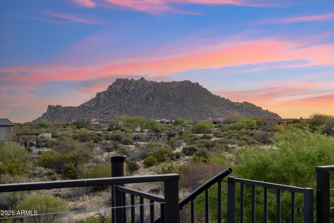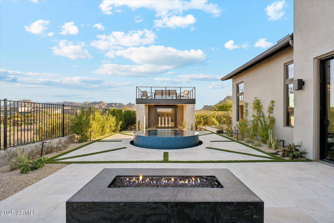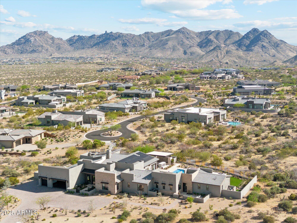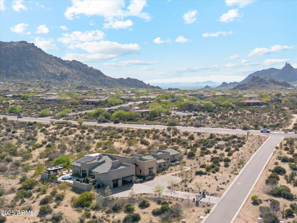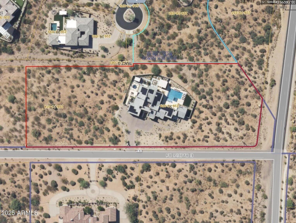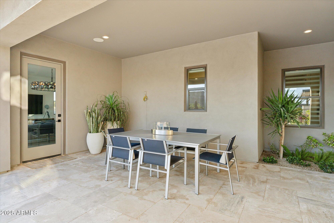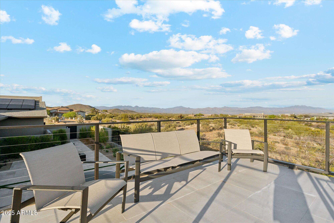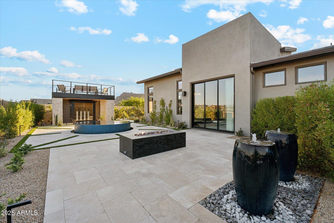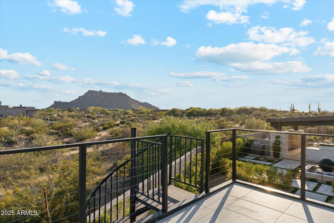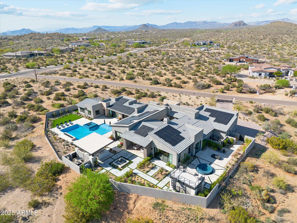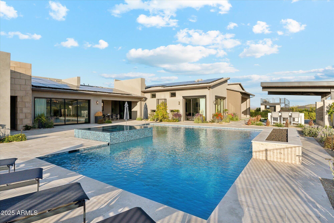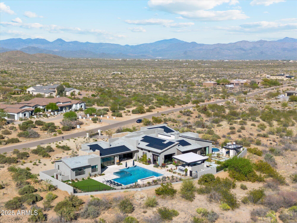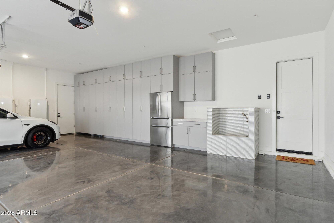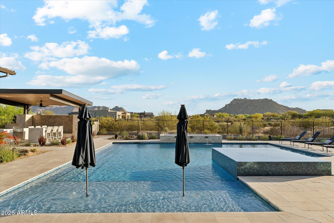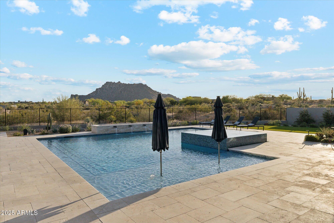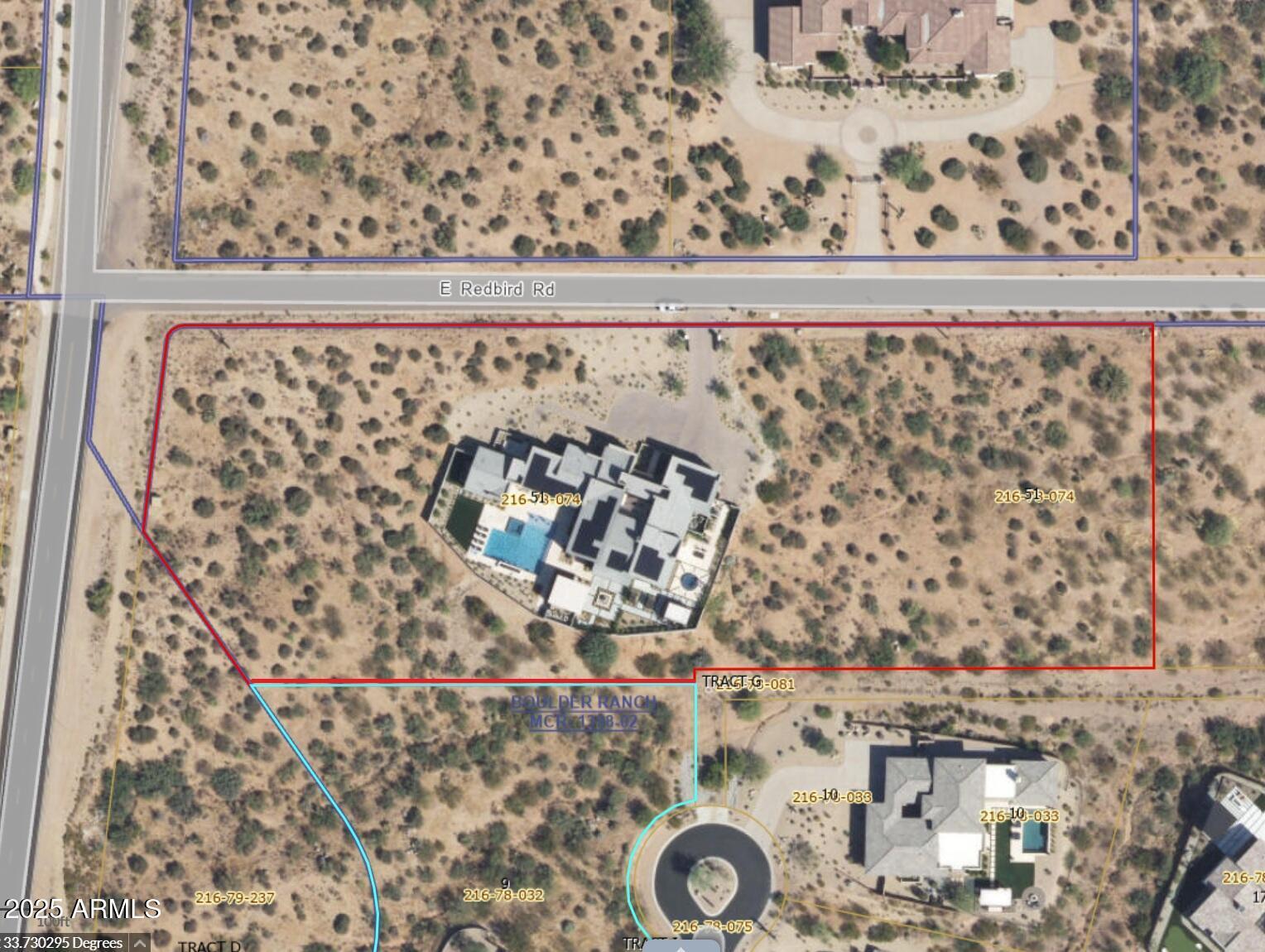$5,650,000 - 11865 E Red Bird Road, Scottsdale
- 4
- Bedrooms
- 6
- Baths
- 5,004
- SQ. Feet
- 3.4
- Acres
This sophisticated contemporary home located in North Scottsdale gives you panoramic mountain views and seamless indoor-outdoor living. The open-concept great room features dramatic walls of windows, custom lighting, and designer finishes throughout. The chef's kitchen is equipped with Wolf appliances, an oversized quartz island, Sub-Zero refrigerator, and an additional Bosch fridge in the garage. The resort-style backyard boasts a large heated pool, two infinity edge spas, a quartz wrapped outdoor kitchen and BBQ, dining area under a cantilevered pergola with a waterfall feature wall, rooftop observation deck, and outdoor infrared sauna. A 34.85kW solar panel system designed at 110% energy offset and 3 Tesla Powerwalls provide exceptional energy efficiency. Smart home features are powered by Control 4, including Lutron and Hunter Douglas automated shades and a premium indoor/outdoor AV system. Additional highlights include exterior roller shades, EV charger, dog wash station, two Toto bidet toilets in the primary and powder rooms, a steamer in the primary closet, metallic epoxy floor in garage, and high-end outdoor speakers and subwoofers. Luxury, sustainability, and breathtaking views come together in this truly one-of-a-kind desert retreat.
Essential Information
-
- MLS® #:
- 6851143
-
- Price:
- $5,650,000
-
- Bedrooms:
- 4
-
- Bathrooms:
- 6.00
-
- Square Footage:
- 5,004
-
- Acres:
- 3.40
-
- Year Built:
- 2022
-
- Type:
- Residential
-
- Sub-Type:
- Single Family Residence
-
- Style:
- Contemporary
-
- Status:
- Active
Community Information
-
- Address:
- 11865 E Red Bird Road
-
- Subdivision:
- Boulder Ranch
-
- City:
- Scottsdale
-
- County:
- Maricopa
-
- State:
- AZ
-
- Zip Code:
- 85262
Amenities
-
- Amenities:
- Gated, Biking/Walking Path
-
- Utilities:
- APS,SW Gas3
-
- Parking Spaces:
- 11
-
- Parking:
- Garage Door Opener, Attch'd Gar Cabinets, Over Height Garage, Gated, Electric Vehicle Charging Station(s)
-
- # of Garages:
- 3
-
- View:
- Mountain(s)
-
- Has Pool:
- Yes
-
- Pool:
- Variable Speed Pump, Diving Pool, Fenced, Heated, Private
Interior
-
- Interior Features:
- Eat-in Kitchen, 9+ Flat Ceilings, No Interior Steps, Roller Shields, Kitchen Island, Pantry, Bidet, Double Vanity, Full Bth Master Bdrm, Separate Shwr & Tub, High Speed Internet, Laminate Counters
-
- Heating:
- Electric, Natural Gas, Ceiling
-
- Cooling:
- Central Air, Ceiling Fan(s), Programmable Thmstat
-
- Fireplace:
- Yes
-
- Fireplaces:
- 1 Fireplace, Fire Pit, Living Room, Gas
-
- # of Stories:
- 1
Exterior
-
- Exterior Features:
- Other, Playground, Misting System, Private Yard, Built-in Barbecue
-
- Lot Description:
- Sprinklers In Rear, Sprinklers In Front, Corner Lot, Desert Back, Desert Front, Gravel/Stone Front, Gravel/Stone Back, Synthetic Grass Back, Auto Timer H2O Front, Auto Timer H2O Back, Irrigation Front, Irrigation Back
-
- Windows:
- Low-Emissivity Windows, Solar Screens, ENERGY STAR Qualified Windows, Mechanical Sun Shds
-
- Roof:
- Tile
-
- Construction:
- Stucco, Wood Frame, Stone, Spray Foam Insulation
School Information
-
- District:
- Cave Creek Unified District
-
- Elementary:
- Desert Sun Academy
-
- Middle:
- Sonoran Trails Middle School
-
- High:
- Cactus Shadows High School
Listing Details
- Listing Office:
- Homesmart
