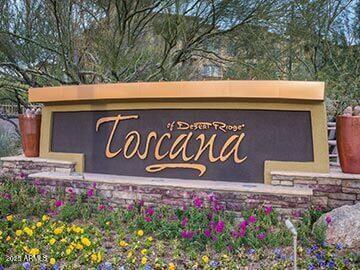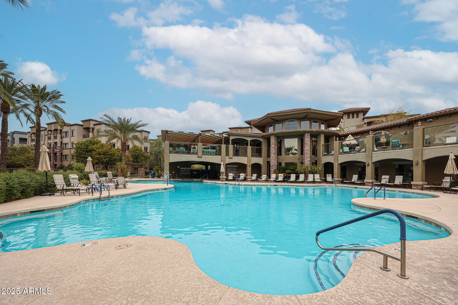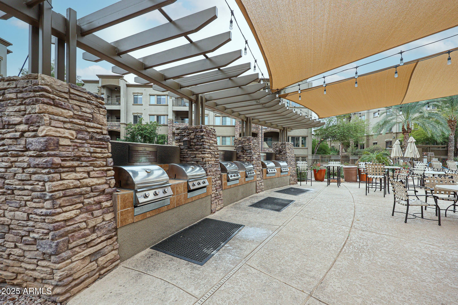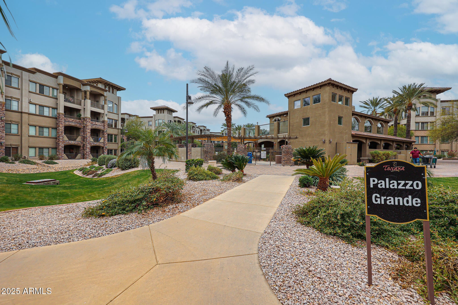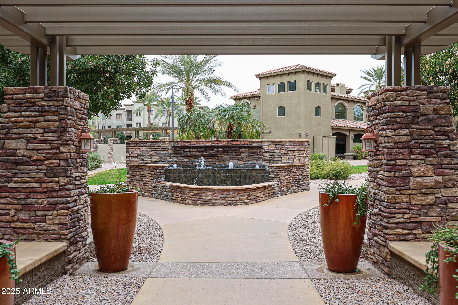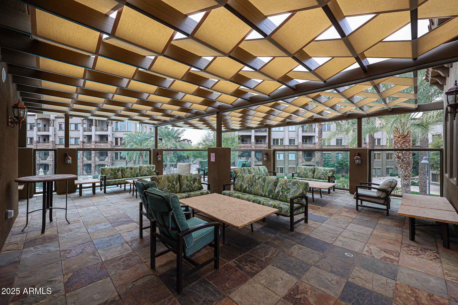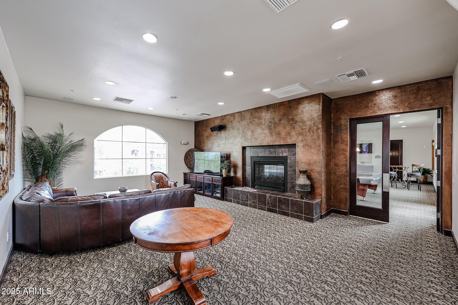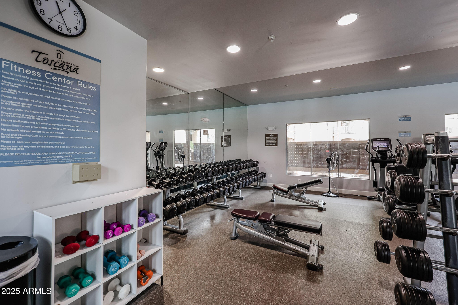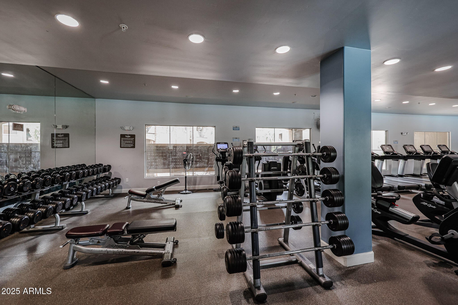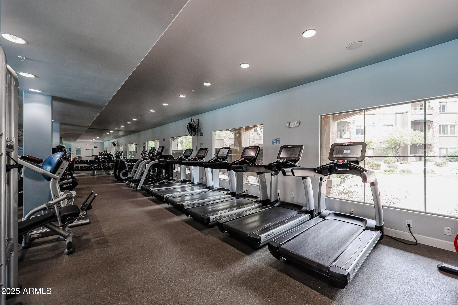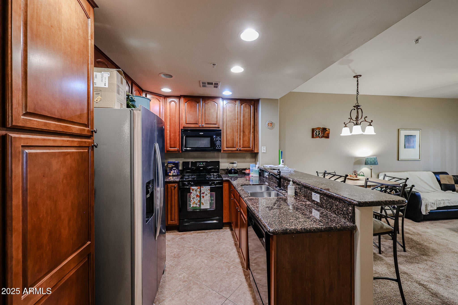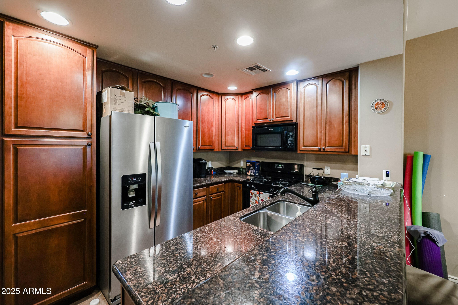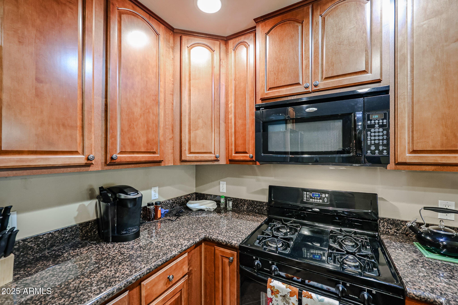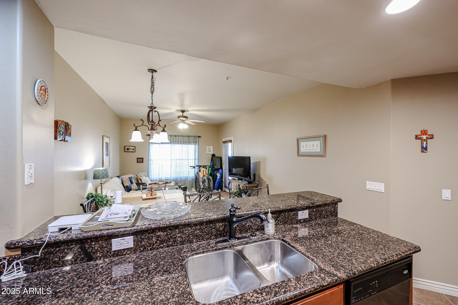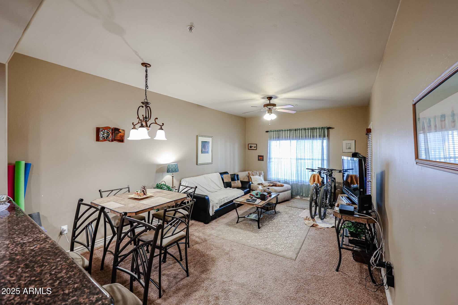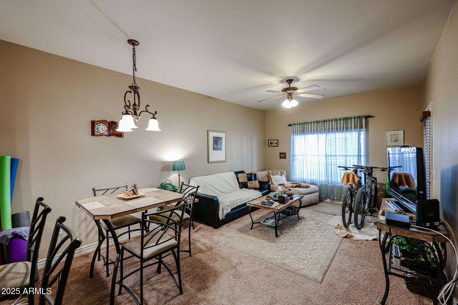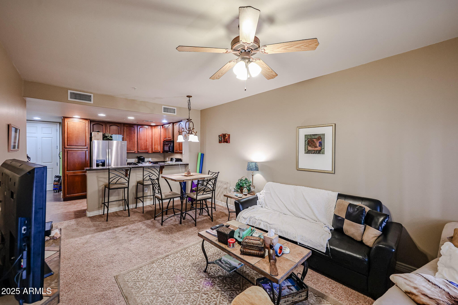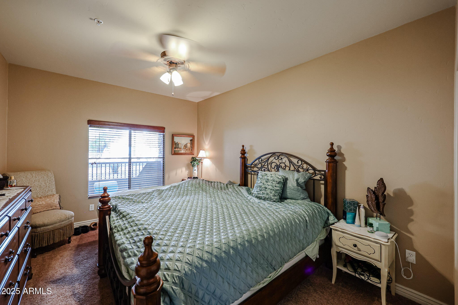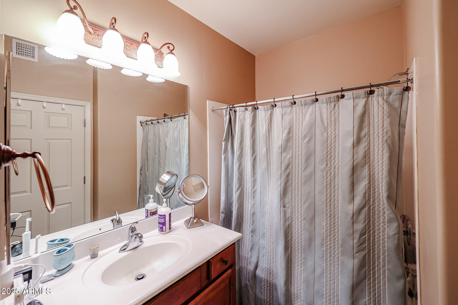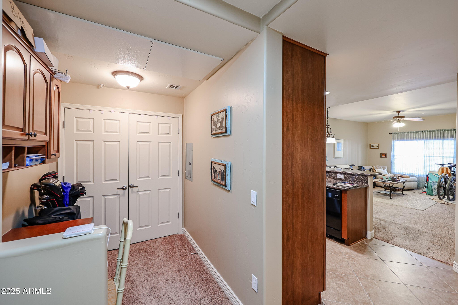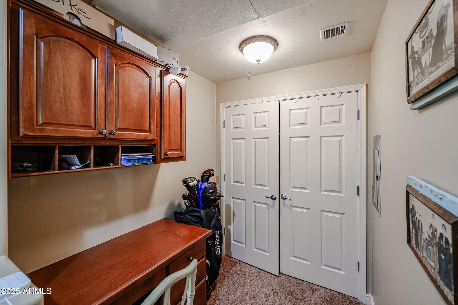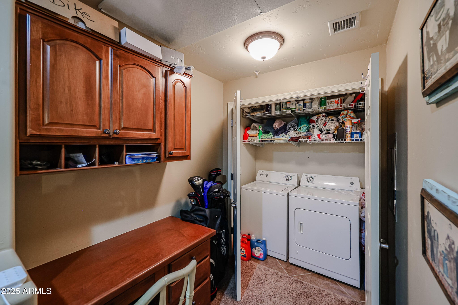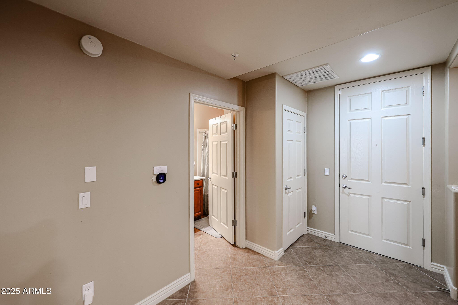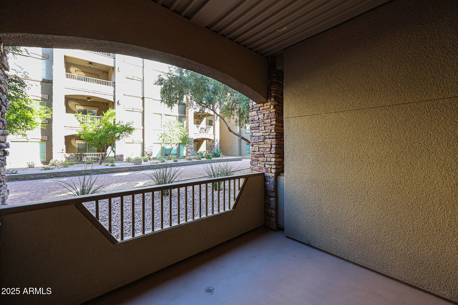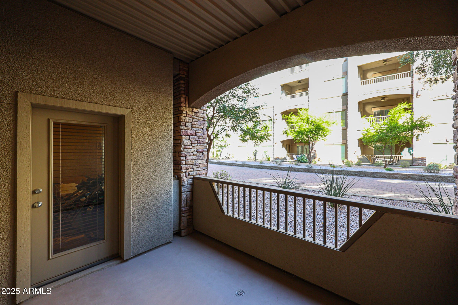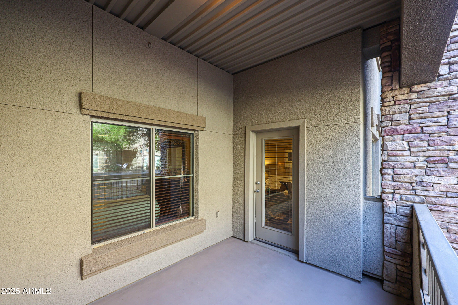$319,000 - 5450 E Deer Valley Drive (unit 1201), Phoenix
- 1
- Bedrooms
- 1
- Baths
- 796
- SQ. Feet
- 0.02
- Acres
Luxury living with all the amenities at the resort style Toscana at Desert Ridge. Walking distance to High Street and Desert Ridge Shopping Mall offering over 40 restaurants and abundant shopping. Close to golf courses including JW Marriott, hiking trails, Mayo Hospital, with easy access to freeway. First floor, one bedroom, with granite kitchen counters, built-in desk in the bonus space, full size washer and dryer laundry and a peaceful patio to relax on. 24 Hour manned guard gate, three heated pools, locker rooms with steam rooms, two state of the art fitness centers, yoga room, three clubhouses for entertaining and meeting rooms . Enjoy the well manicured grounds as you walk your pup on the serene walkways with fountains and fire pots! Ideal for full-time, seasonal retreat, or investment. This is a must see community!
Essential Information
-
- MLS® #:
- 6851156
-
- Price:
- $319,000
-
- Bedrooms:
- 1
-
- Bathrooms:
- 1.00
-
- Square Footage:
- 796
-
- Acres:
- 0.02
-
- Year Built:
- 2008
-
- Type:
- Residential
-
- Sub-Type:
- Apartment
-
- Style:
- Santa Barbara/Tuscan
-
- Status:
- Active
Community Information
-
- Address:
- 5450 E Deer Valley Drive (unit 1201)
-
- Subdivision:
- LOT 1201 TOSCANA AT DESERT RIDGE CONDOMINIUM 2ND AMD MCR 1030-44
-
- City:
- Phoenix
-
- County:
- Maricopa
-
- State:
- AZ
-
- Zip Code:
- 85054
Amenities
-
- Amenities:
- Gated, Community Spa Htd, Community Pool Htd, Near Bus Stop, Community Media Room, Guarded Entry, Concierge, Biking/Walking Path, Fitness Center
-
- Utilities:
- APS,SW Gas3
-
- Parking Spaces:
- 1
-
- Parking:
- Gated, Garage Door Opener, Community Structure, Permit Required, Electric Vehicle Charging Station(s)
-
- # of Garages:
- 1
-
- Pool:
- None
Interior
-
- Interior Features:
- High Speed Internet, Granite Counters, Elevator, No Interior Steps, Pantry, Full Bth Master Bdrm
-
- Heating:
- Electric
-
- Cooling:
- Central Air
-
- Fireplaces:
- None
-
- # of Stories:
- 4
Exterior
-
- Windows:
- Low-Emissivity Windows
-
- Roof:
- Foam
-
- Construction:
- Brick Veneer, Stucco, Steel Frame, Painted, Stone, Block
School Information
-
- District:
- Paradise Valley Unified District
-
- Elementary:
- Desert Trails Elementary School
-
- Middle:
- Explorer Middle School
-
- High:
- Pinnacle High School
Listing Details
- Listing Office:
- West Usa Realty
