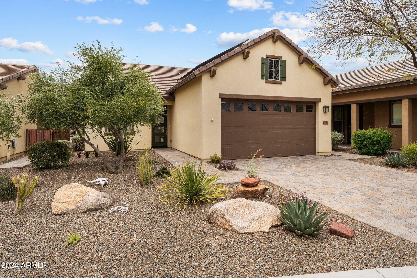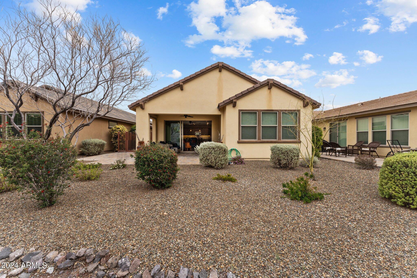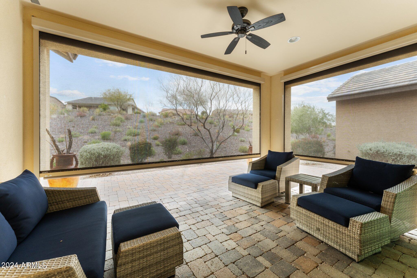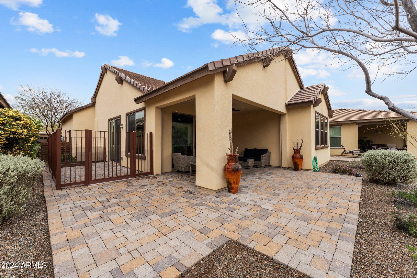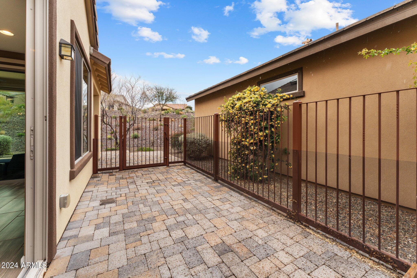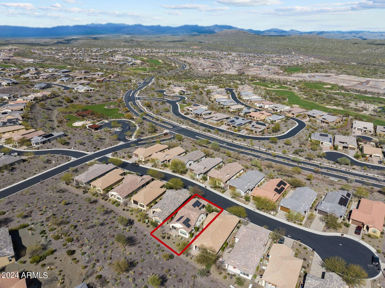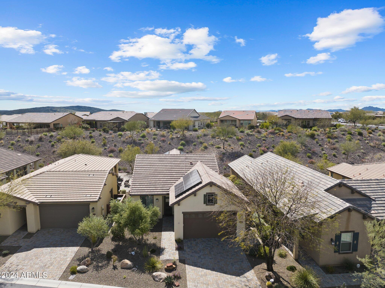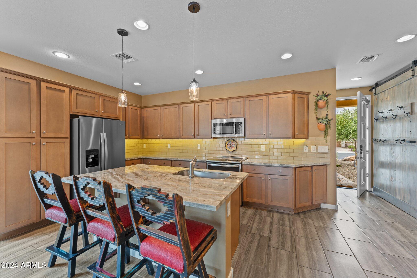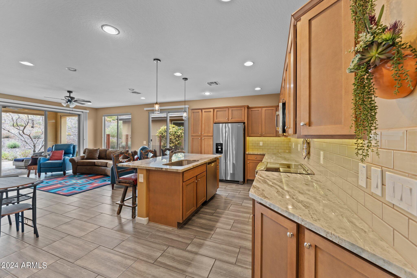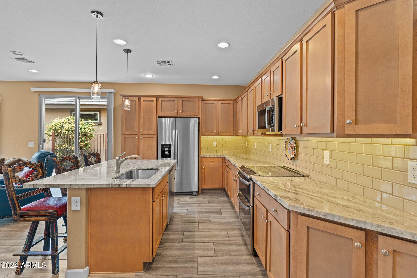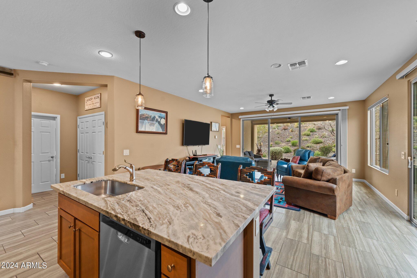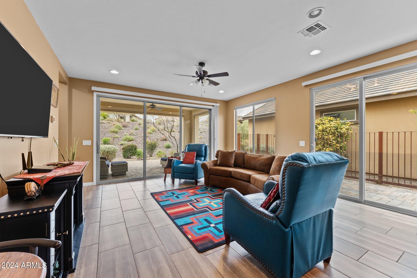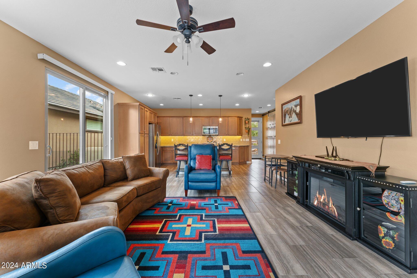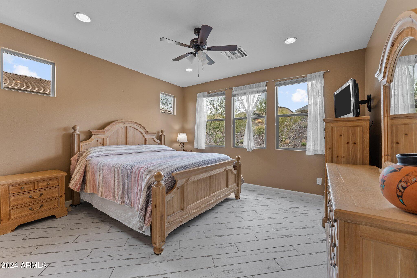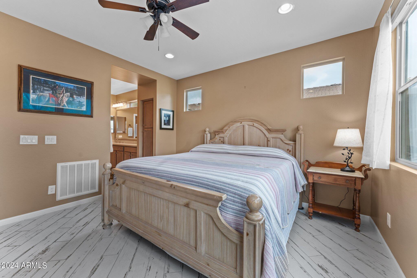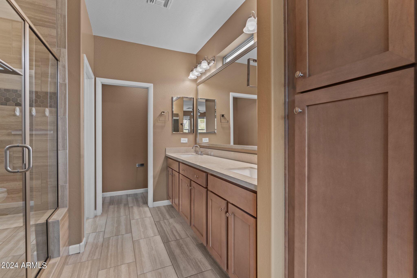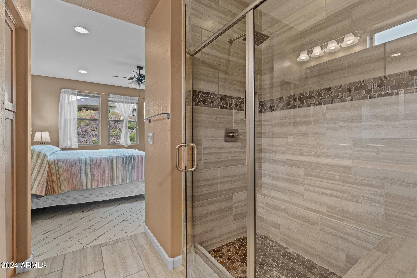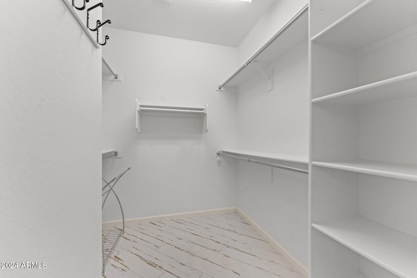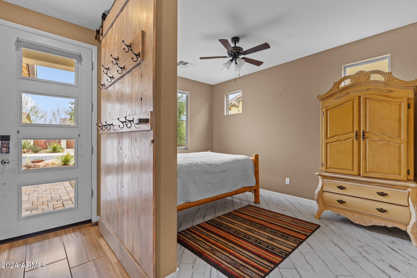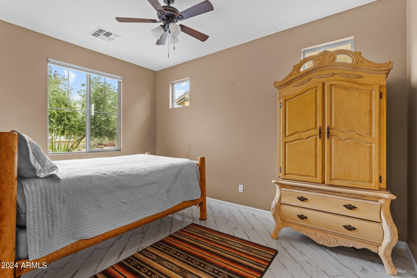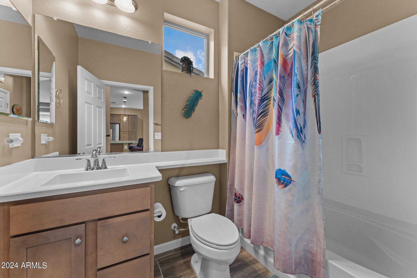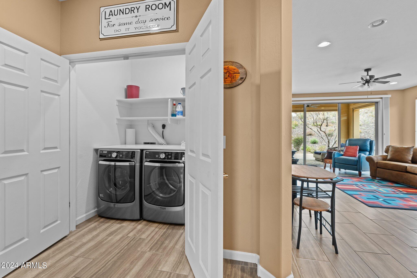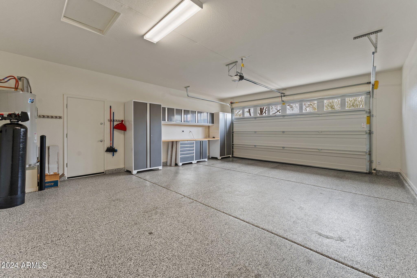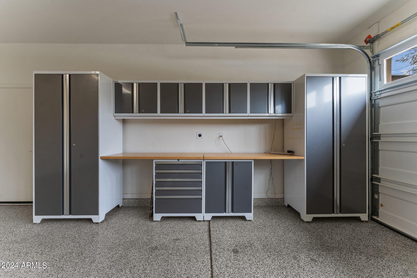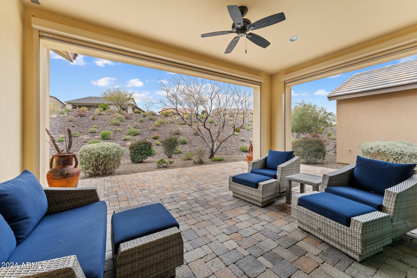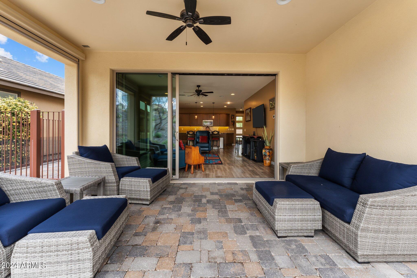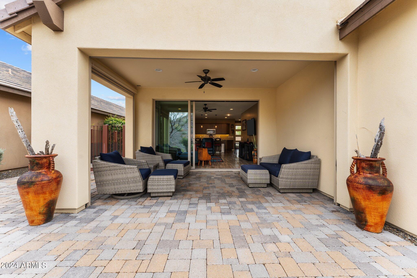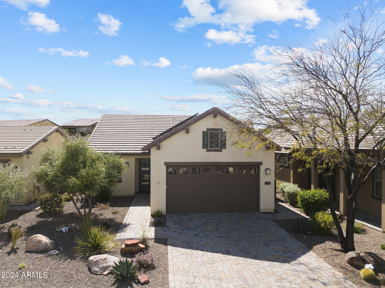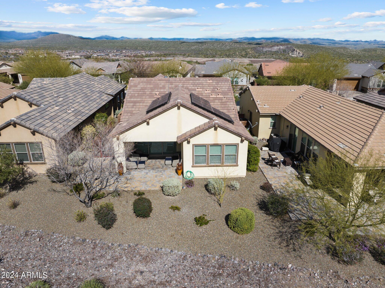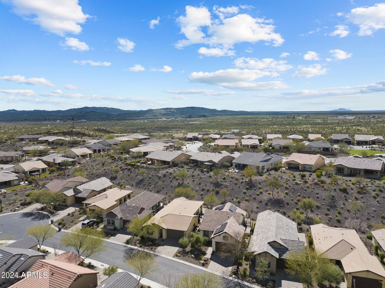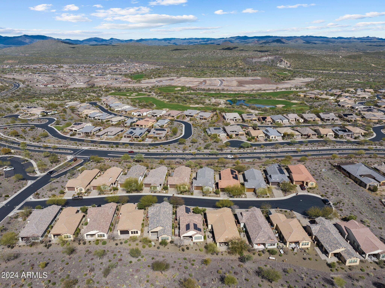$415,000 - 3756 Goldmine Canyon Way, Wickenburg
- 2
- Bedrooms
- 2
- Baths
- 1,219
- SQ. Feet
- 0.12
- Acres
Introducing the Palomino model—A versatile abode ideal for both year-round Arizona living and as a serene second home retreat. Nestled within the esteemed Sola collection, this residence offers the convenience of front and backyard landscape maintenance included in your HOA quarterly dues. Step inside to discover the timeless elegance of wood plank ceramic tile gracing the great room, kitchen, halls, and bathrooms. The kitchen boasts granite slab counters, stainless appliances, and pendant lights illuminating the island, perfect for culinary endeavors and gatherings alike. Experience seamless indoor-outdoor living with a sliding wall of glass leading to an extended back patio, enveloped by meticulously landscaped surroundings and remote-controlled sunscreens, creating a cozy outdoor sanctuary. The back patio has mechanical screens for privacy. Located near Charlie's Dog Park. The home has a dog run along the side of the house. Close to the Clubhouse, restaurant, tennis, spa, pool, and more. SOLAR!
Essential Information
-
- MLS® #:
- 6851179
-
- Price:
- $415,000
-
- Bedrooms:
- 2
-
- Bathrooms:
- 2.00
-
- Square Footage:
- 1,219
-
- Acres:
- 0.12
-
- Year Built:
- 2016
-
- Type:
- Residential
-
- Sub-Type:
- Single Family Residence
-
- Style:
- Contemporary, Ranch
-
- Status:
- Active
Community Information
-
- Address:
- 3756 Goldmine Canyon Way
-
- Subdivision:
- WICKENBURG RANCH
-
- City:
- Wickenburg
-
- County:
- Yavapai
-
- State:
- AZ
-
- Zip Code:
- 85390
Amenities
-
- Amenities:
- Golf, Pickleball, Gated, Community Spa Htd, Community Pool Htd, Guarded Entry, Concierge, Tennis Court(s), Playground, Biking/Walking Path, Fitness Center
-
- Utilities:
- APS
-
- Parking Spaces:
- 4
-
- Parking:
- Garage Door Opener, Extended Length Garage, Direct Access, Attch'd Gar Cabinets
-
- # of Garages:
- 2
-
- Pool:
- None
Interior
-
- Interior Features:
- High Speed Internet, Granite Counters, Double Vanity, Eat-in Kitchen, Breakfast Bar, 9+ Flat Ceilings, No Interior Steps, Kitchen Island, Pantry, 3/4 Bath Master Bdrm
-
- Appliances:
- Water Purifier
-
- Heating:
- Electric, Ceiling
-
- Cooling:
- Central Air, Ceiling Fan(s), Programmable Thmstat
-
- Fireplaces:
- None
-
- # of Stories:
- 1
Exterior
-
- Exterior Features:
- Other, Screened in Patio(s)
-
- Lot Description:
- Sprinklers In Rear, Sprinklers In Front, Desert Back, Desert Front, Gravel/Stone Front, Gravel/Stone Back, Auto Timer H2O Front, Auto Timer H2O Back
-
- Windows:
- Low-Emissivity Windows, Dual Pane, Mechanical Sun Shds
-
- Roof:
- Tile
-
- Construction:
- Stucco, Wood Frame, Painted
School Information
-
- District:
- Wickenburg Unified District
-
- Elementary:
- Hassayampa Elementary School
-
- Middle:
- Vulture Peak Middle School
-
- High:
- Wickenburg High School
Listing Details
- Listing Office:
- Tinzie Realty
