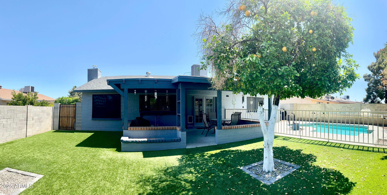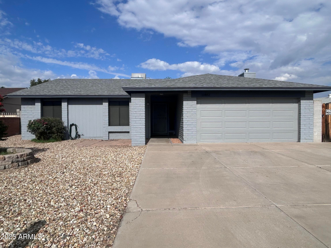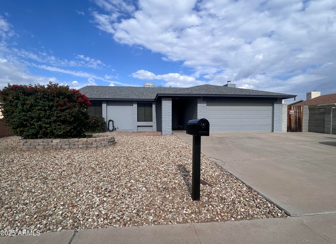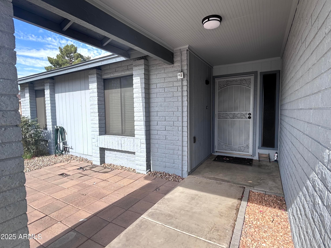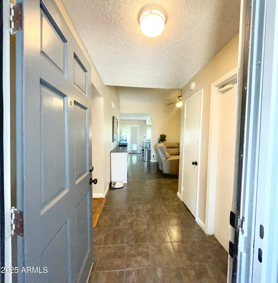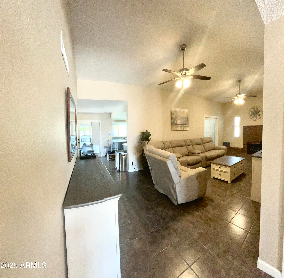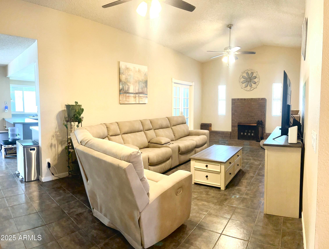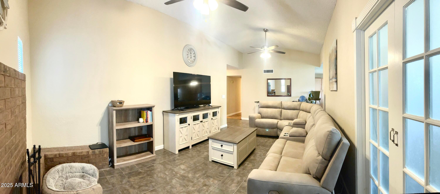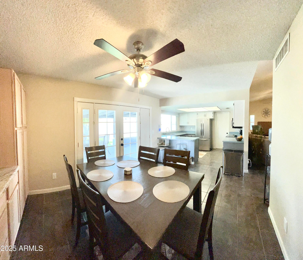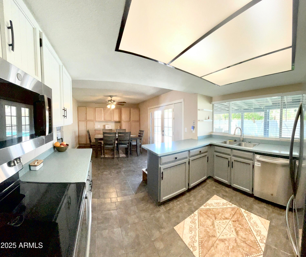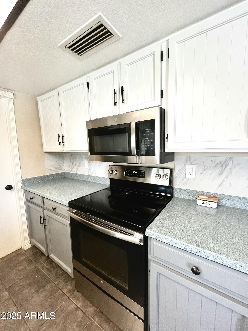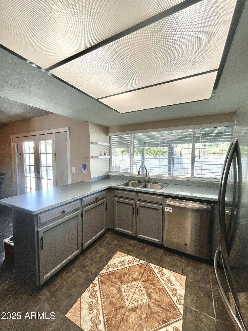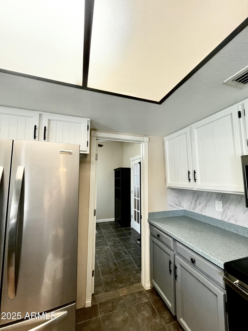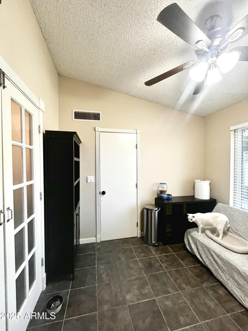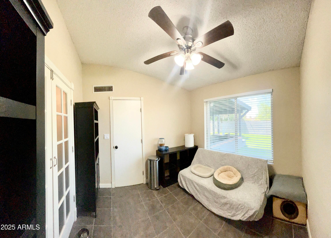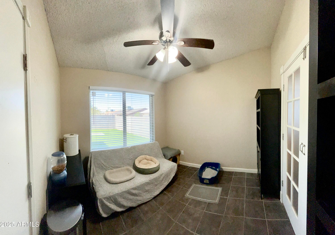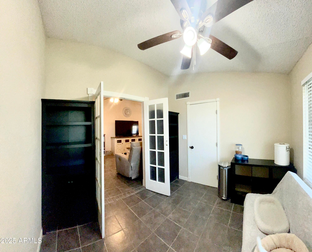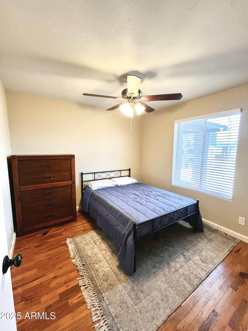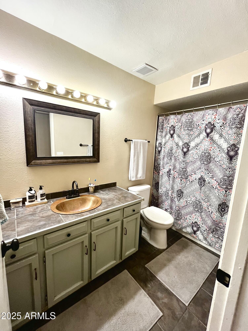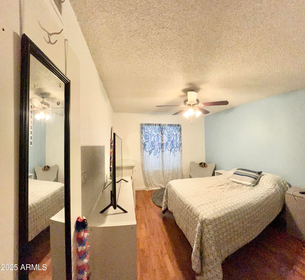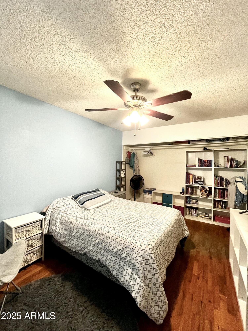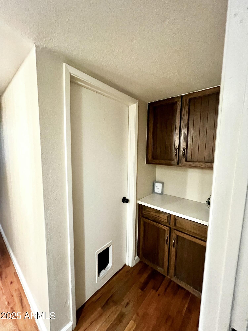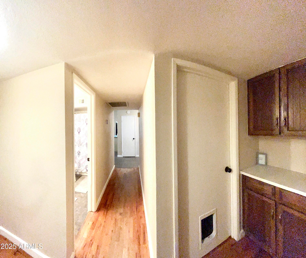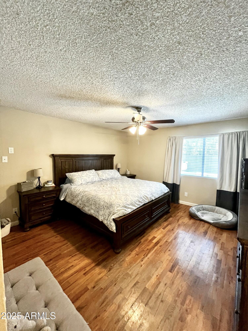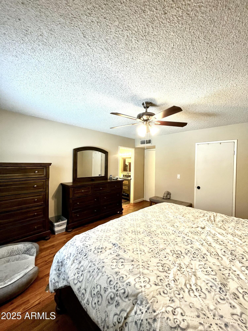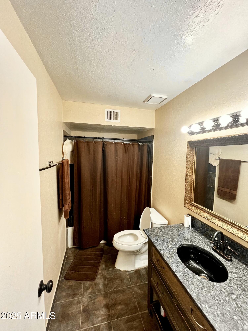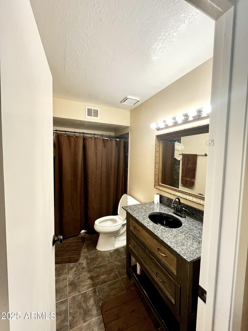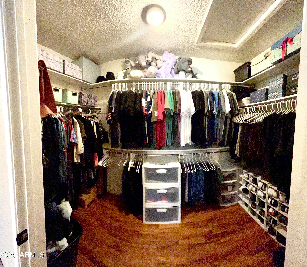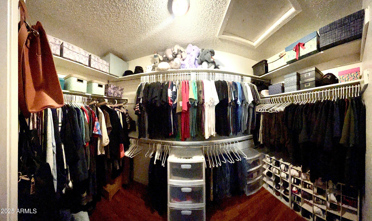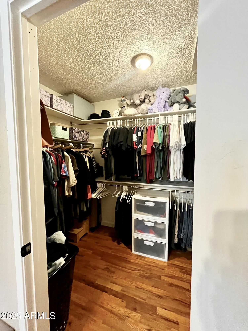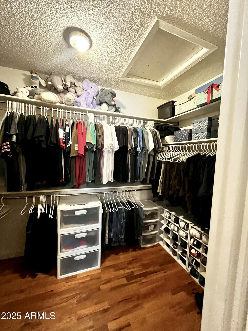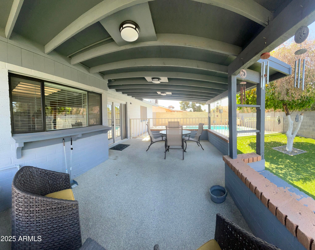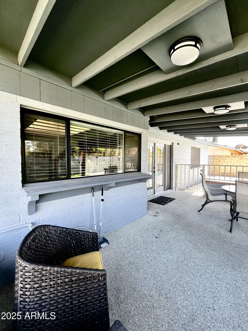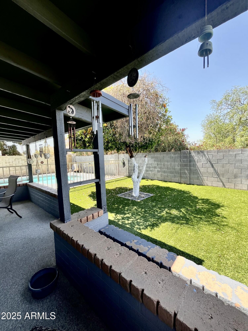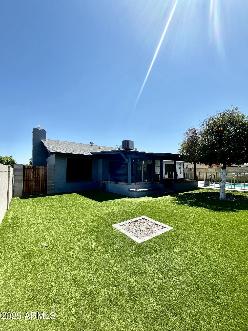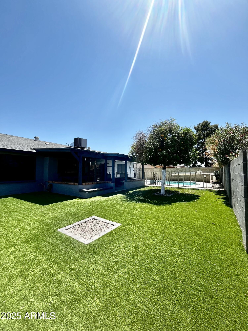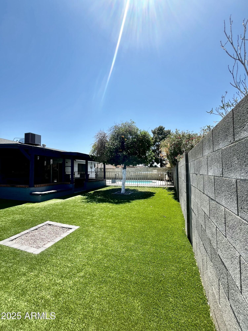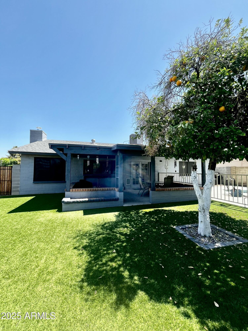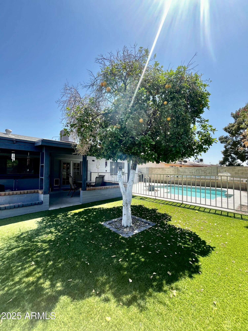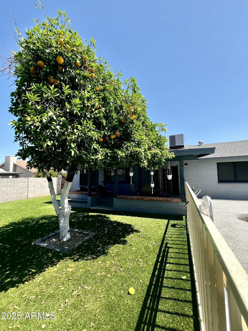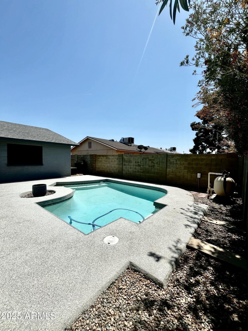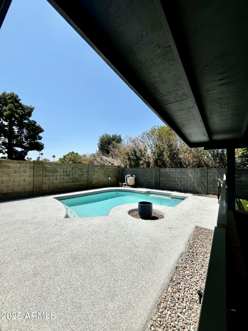$419,999 - 10852 N 39th Avenue, Phoenix
- 3
- Bedrooms
- 2
- Baths
- 1,570
- SQ. Feet
- 0.17
- Acres
Your Private Oasis Awaits! Step into this charming 3-bedroom + den, 2-bath block home with a sparkling pool—perfect for sunny days and entertaining! This beautifully maintained home features no carpet—just tile and real wood throughout for easy upkeep and style. Freshly painted in a modern neutral tone, the interior is move-in ready. Enjoy the cozy ambiance of a wood-burning fireplace in the spacious living room with vaulted ceilings. The flexible den can serve as a home office or a formal dining room. The large family/dining room offers plenty of space to gather. The kitchen is both functional and stylish, with corian countertops, ample cabinetry, stainless steel/black appliances, and a quaint breakfast bar overlooking the backyard. Relax in the primary suite, featuring a private bath and a walk-in closet. The backyard is a true retreat with a large covered patio, paved seating area, and a fenced pool surrounded by fruit-bearing citrus all in a low-maintenance landscape. Additional features: AC (3.5 Ton, 14 SEER, installed 2016) Dual-pane windows for energy efficiency 2-car garage Great location close to schools (K-8 within walking distance, high school as well as GCU and ASU West just minutes away), and a nearby police substation for peace of mind.
Essential Information
-
- MLS® #:
- 6851554
-
- Price:
- $419,999
-
- Bedrooms:
- 3
-
- Bathrooms:
- 2.00
-
- Square Footage:
- 1,570
-
- Acres:
- 0.17
-
- Year Built:
- 1978
-
- Type:
- Residential
-
- Sub-Type:
- Single Family Residence
-
- Status:
- Active
Community Information
-
- Address:
- 10852 N 39th Avenue
-
- Subdivision:
- MARLBOROUGH COUNTRY
-
- City:
- Phoenix
-
- County:
- Maricopa
-
- State:
- AZ
-
- Zip Code:
- 85029
Amenities
-
- Utilities:
- APS
-
- Parking Spaces:
- 5
-
- # of Garages:
- 2
-
- Has Pool:
- Yes
-
- Pool:
- Fenced, Private
Interior
-
- Interior Features:
- Master Downstairs, Eat-in Kitchen
-
- Heating:
- Electric
-
- Cooling:
- Central Air, Ceiling Fan(s)
-
- Fireplace:
- Yes
-
- Fireplaces:
- 1 Fireplace
-
- # of Stories:
- 1
Exterior
-
- Lot Description:
- Gravel/Stone Front, Synthetic Grass Back
-
- Windows:
- Dual Pane
-
- Roof:
- Composition
-
- Construction:
- Brick Veneer, Brick
School Information
-
- District:
- Glendale Union High School District
-
- Elementary:
- Tumbleweed Elementary School
-
- Middle:
- Cholla Middle School
-
- High:
- Moon Valley High School
Listing Details
- Listing Office:
- My Home Group Real Estate
