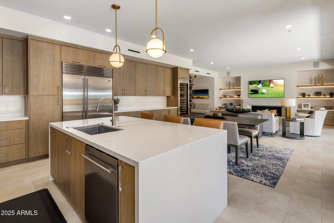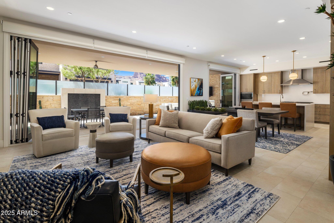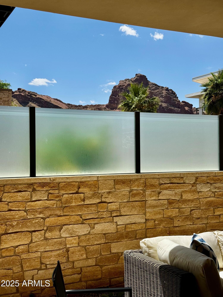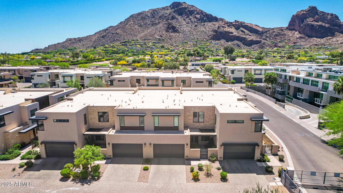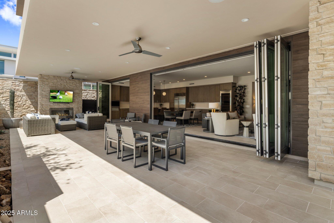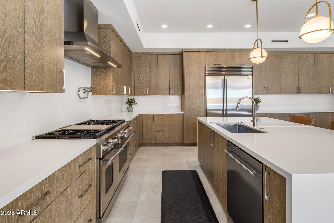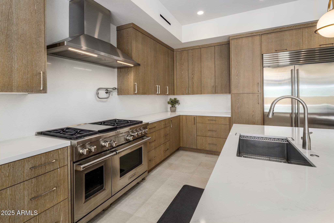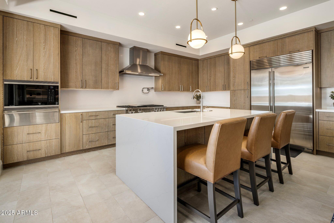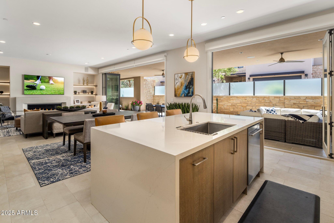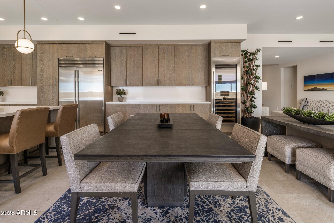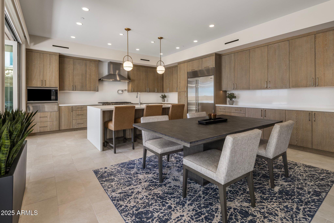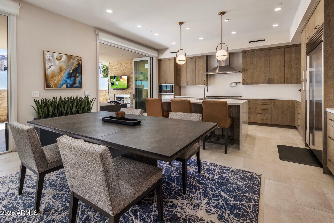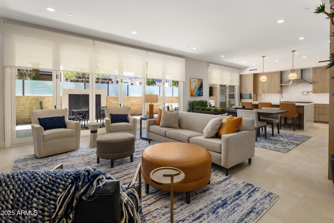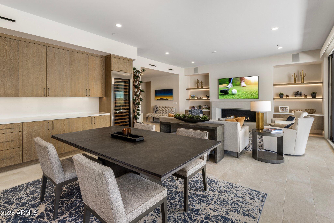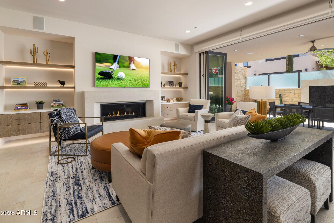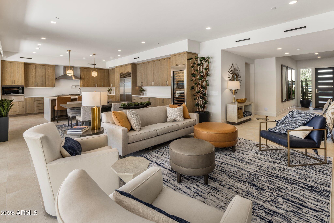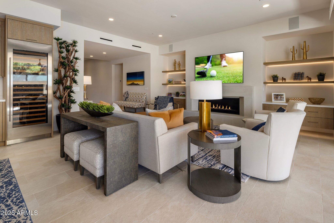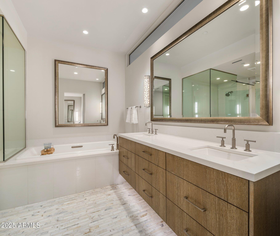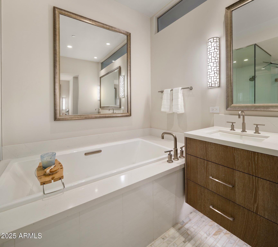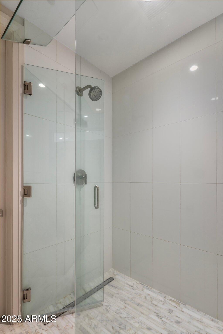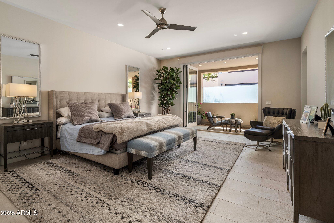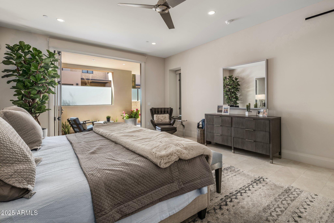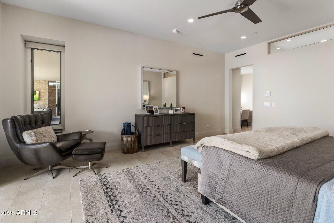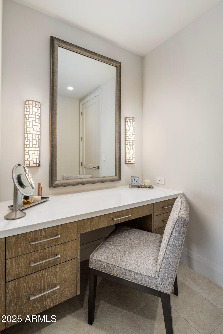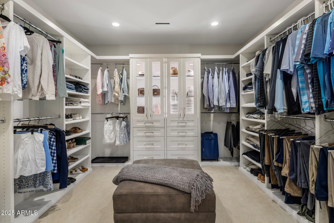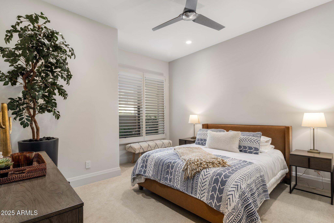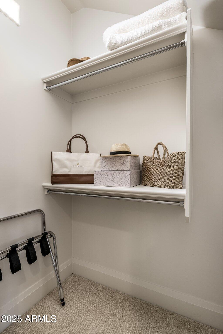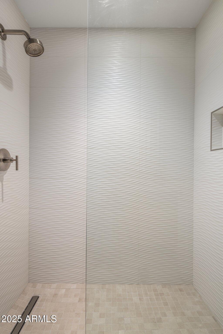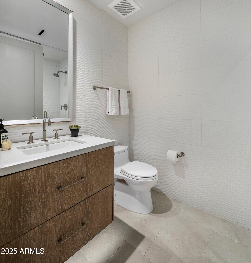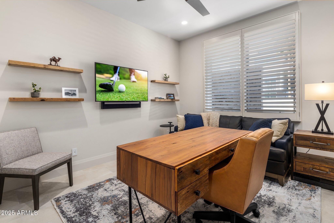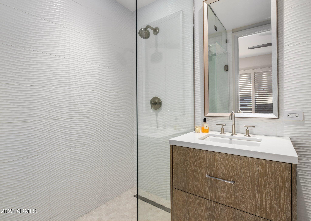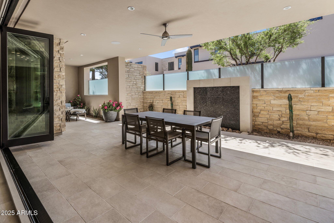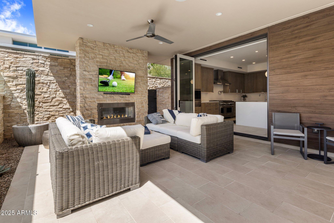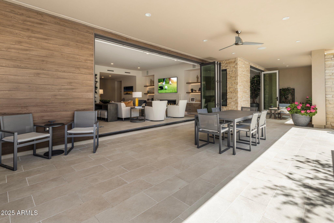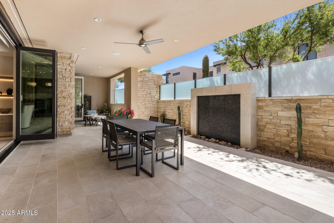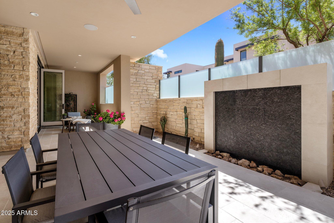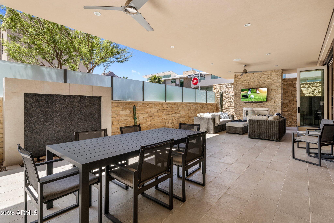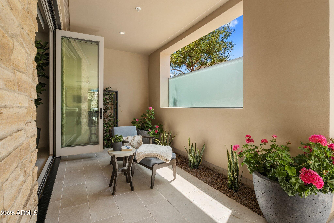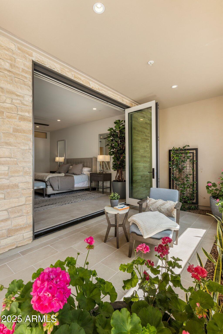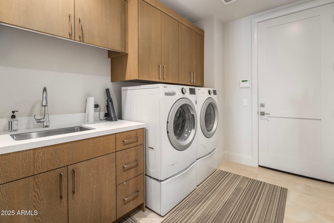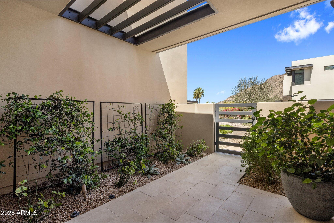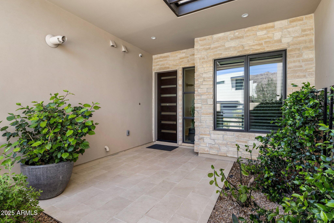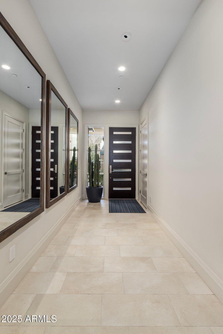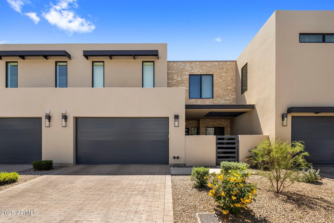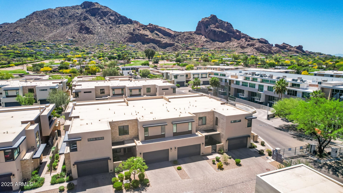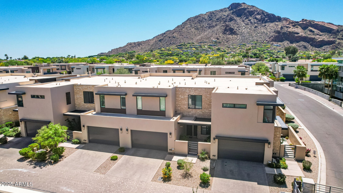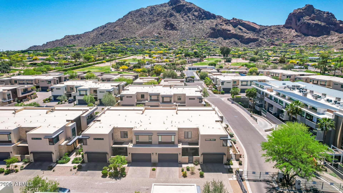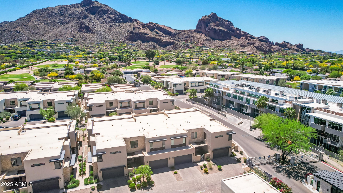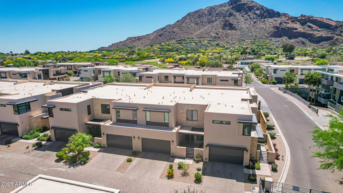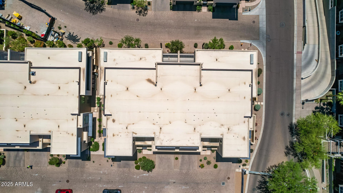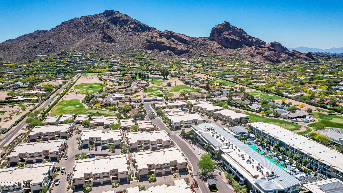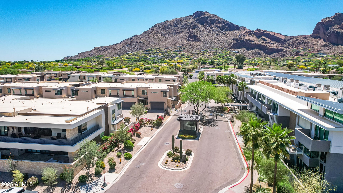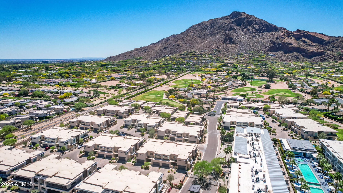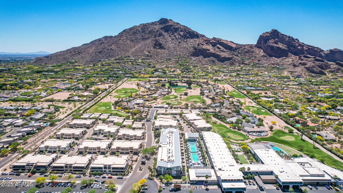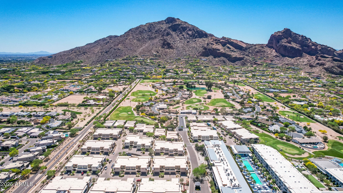$2,500,000 - 5533 E Stella Lane, Paradise Valley
- 3
- Bedrooms
- 3
- Baths
- 2,502
- SQ. Feet
- 0.06
- Acres
A rare, single-level Villa at guard-gated Mountain Shadows blends luxury w/ resort-style living and breathtaking Camelback views. This 3 bed, 3 bath stunner boasts chef's kitchen w/ SubZero fridge/freezer, wine tower, 48'' Wolf range, waterfall quartz countertop, and full height slab backsplash. Enjoy indoor-outdoor flow with 9' bi-fold doors, electric shades, and a private patio featuring a fireplace and water feature. Includes Tesla 60 amp wiring, custom vanity at primary bed vestibule. Enjoy full privileges at prestigious Mountain Shadows Resort, including access to sparkling pools, state-of-the-art 4500 sq ft fitness center, and exclusive discounts on luxury accommodations, dining, drinks, and world-class golf—an exceptional lifestyle that elevates this turnkey residence
Essential Information
-
- MLS® #:
- 6851654
-
- Price:
- $2,500,000
-
- Bedrooms:
- 3
-
- Bathrooms:
- 3.00
-
- Square Footage:
- 2,502
-
- Acres:
- 0.06
-
- Year Built:
- 2018
-
- Type:
- Residential
-
- Sub-Type:
- Patio Home
-
- Style:
- Contemporary
-
- Status:
- Active
Community Information
-
- Address:
- 5533 E Stella Lane
-
- Subdivision:
- MOUNTAIN SHADOWS Villas 2 CONDOMINIUMS 2
-
- City:
- Paradise Valley
-
- County:
- Maricopa
-
- State:
- AZ
-
- Zip Code:
- 85253
Amenities
-
- Amenities:
- Golf, Gated, Community Spa, Community Spa Htd, Community Pool Htd, Community Pool, Guarded Entry, Concierge, Biking/Walking Path, Fitness Center
-
- Utilities:
- APS,SW Gas3
-
- Parking Spaces:
- 4
-
- Parking:
- Garage Door Opener, Direct Access, Electric Vehicle Charging Station(s)
-
- # of Garages:
- 2
-
- View:
- Mountain(s)
-
- Pool:
- None
Interior
-
- Interior Features:
- High Speed Internet, Smart Home, Double Vanity, See Remarks, Breakfast Bar, 9+ Flat Ceilings, No Interior Steps, Soft Water Loop, Kitchen Island, Full Bth Master Bdrm, Separate Shwr & Tub
-
- Heating:
- ENERGY STAR Qualified Equipment, Natural Gas
-
- Cooling:
- Central Air, Ceiling Fan(s), Programmable Thmstat
-
- Fireplace:
- Yes
-
- Fireplaces:
- 2 Fireplace, Exterior Fireplace, Family Room, Gas
-
- # of Stories:
- 2
Exterior
-
- Exterior Features:
- Other, Private Street(s), Private Yard
-
- Windows:
- Low-Emissivity Windows, Dual Pane, ENERGY STAR Qualified Windows, Wood Frames
-
- Roof:
- Foam
-
- Construction:
- Spray Foam Insulation, Stucco, Wood Frame, Painted
School Information
-
- District:
- Scottsdale Unified District
-
- Elementary:
- Kiva Elementary School
-
- Middle:
- Mohave Middle School
-
- High:
- Saguaro High School
Listing Details
- Listing Office:
- Keller Williams Realty Sonoran Living
