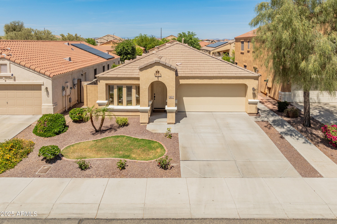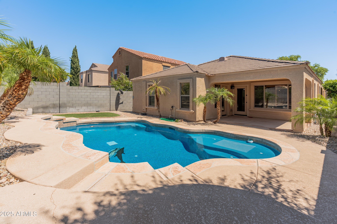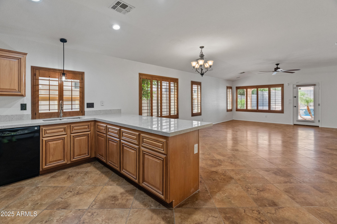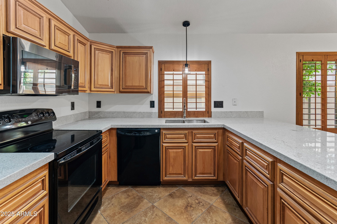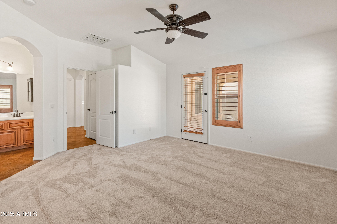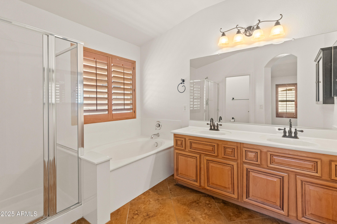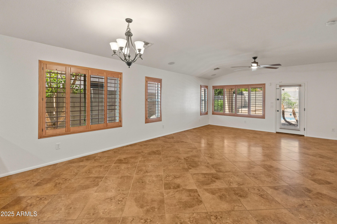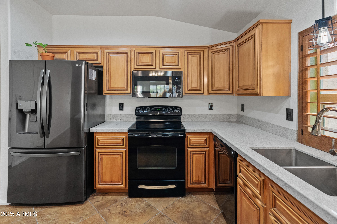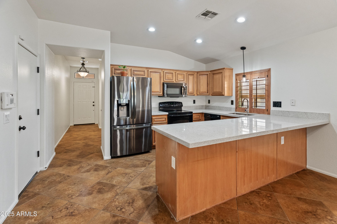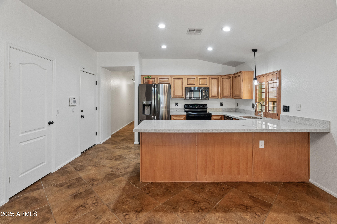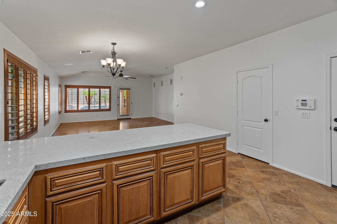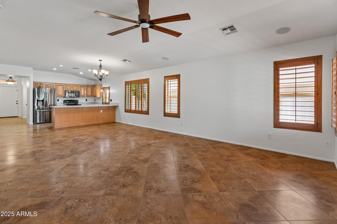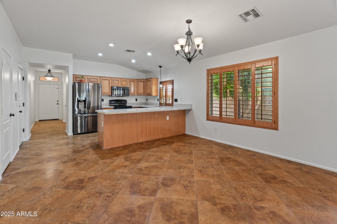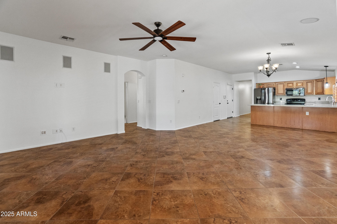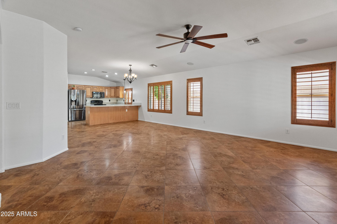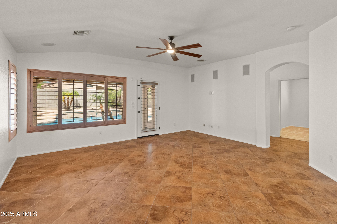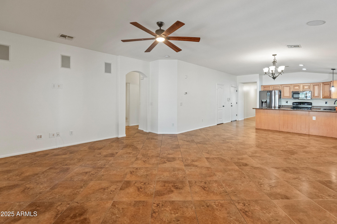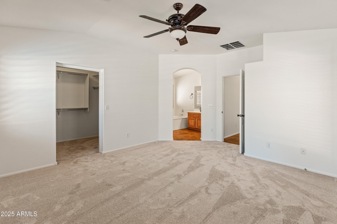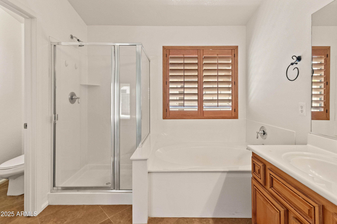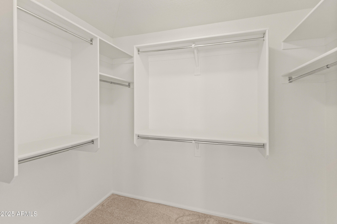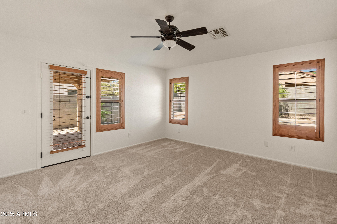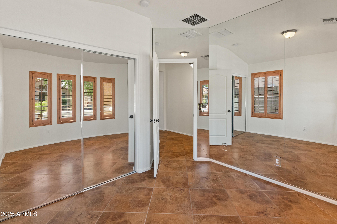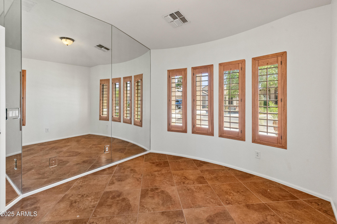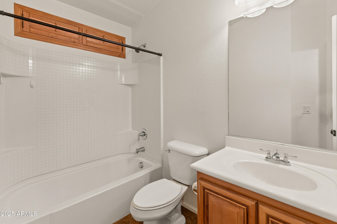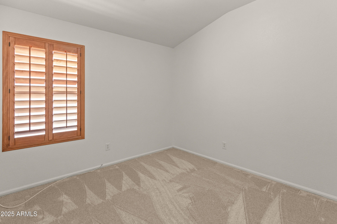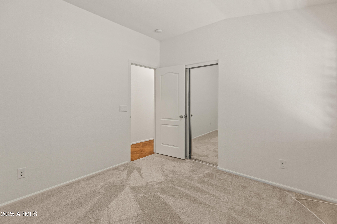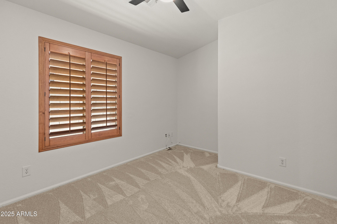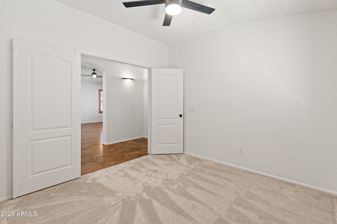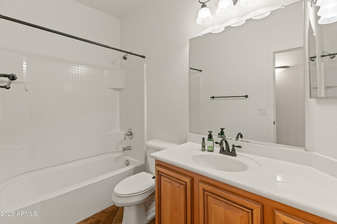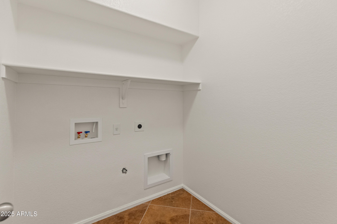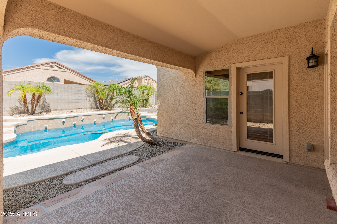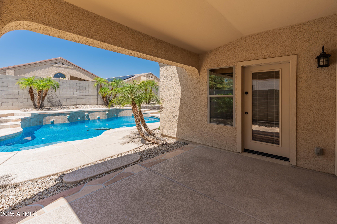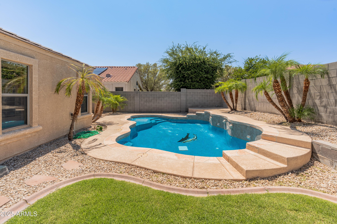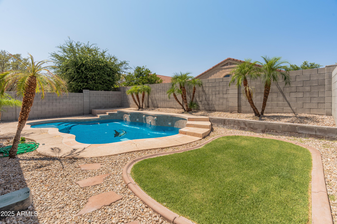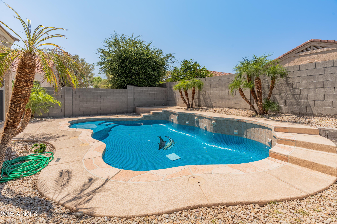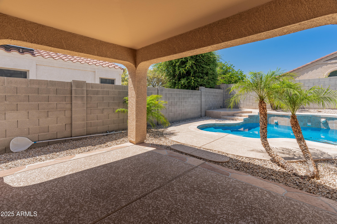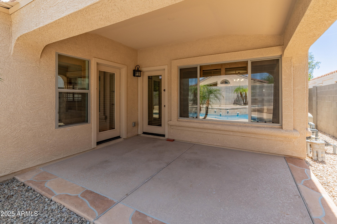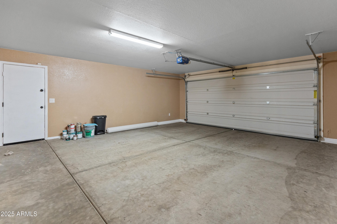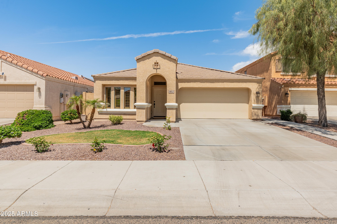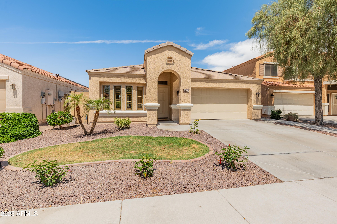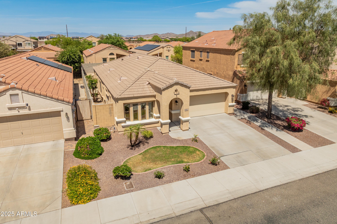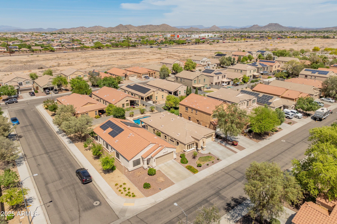$485,000 - 9852 W Salter Drive, Peoria
- 3
- Bedrooms
- 3
- Baths
- 1,741
- SQ. Feet
- 0.12
- Acres
This charming, move in ready 4 bedroom, 3 bath home has recently been updated with new carpet, fresh interior paint, updated landscaping and irrigation system! NEW GRANITE COUNTERTOPS, SINK AND FAUCET BEING INSTALLED!! Great floor plan featuring a nice central living area, plantation wood shutters on all windows and neutral diagonal tile. Kitchen features pretty raised cabinets, a breakfast bar, spacious pantry as well as the perfect spot for a dining table. Primary bedroom has an en suite bathroom with step in shower, soaking tub and walk in closet. Wonderful back yard with a covered patio overlooking the beautiful pool with raised decking and the nicely landscaped back yard. Prime north Peoria location close to loads of shopping and dining. This home is has so much to offer!
Essential Information
-
- MLS® #:
- 6851760
-
- Price:
- $485,000
-
- Bedrooms:
- 3
-
- Bathrooms:
- 3.00
-
- Square Footage:
- 1,741
-
- Acres:
- 0.12
-
- Year Built:
- 2008
-
- Type:
- Residential
-
- Sub-Type:
- Single Family Residence
-
- Style:
- Spanish
-
- Status:
- Active
Community Information
-
- Address:
- 9852 W Salter Drive
-
- Subdivision:
- CAMINO A LAGO SOUTH UNIT 8
-
- City:
- Peoria
-
- County:
- Maricopa
-
- State:
- AZ
-
- Zip Code:
- 85382
Amenities
-
- Utilities:
- APS
-
- Parking Spaces:
- 4
-
- Parking:
- Garage Door Opener, Direct Access
-
- # of Garages:
- 2
-
- Pool:
- Play Pool, Private
Interior
-
- Interior Features:
- High Speed Internet, Double Vanity, Eat-in Kitchen, Breakfast Bar, 9+ Flat Ceilings, Pantry, Full Bth Master Bdrm, Separate Shwr & Tub
-
- Appliances:
- Electric Cooktop
-
- Heating:
- Electric
-
- Cooling:
- Central Air, Ceiling Fan(s)
-
- Fireplaces:
- None
-
- # of Stories:
- 1
Exterior
-
- Lot Description:
- Sprinklers In Rear, Sprinklers In Front, Desert Back, Desert Front, Grass Front, Grass Back, Auto Timer H2O Front, Auto Timer H2O Back
-
- Windows:
- Dual Pane
-
- Roof:
- Tile
-
- Construction:
- Stucco, Wood Frame, Painted
School Information
-
- District:
- Peoria Unified School District
-
- Elementary:
- Parkridge Elementary
-
- Middle:
- Parkridge Elementary
-
- High:
- Liberty High School
Listing Details
- Listing Office:
- Re/max Professionals
