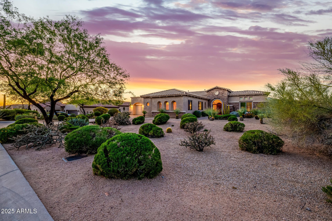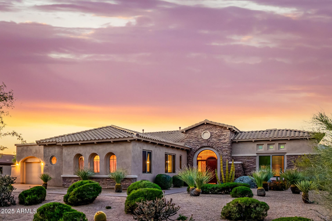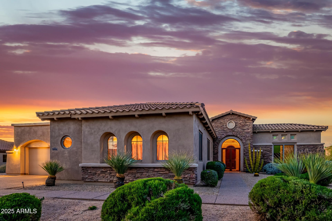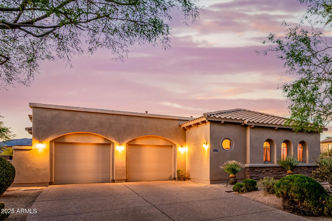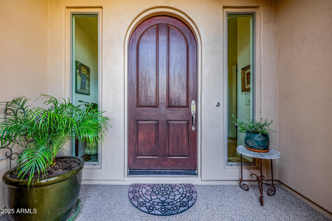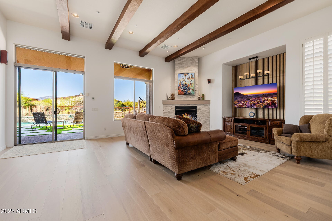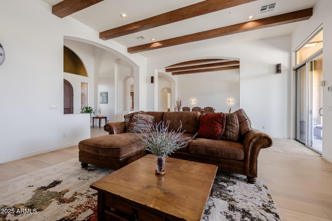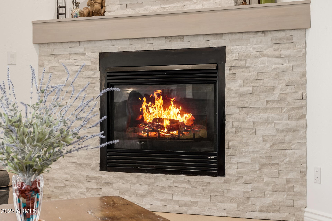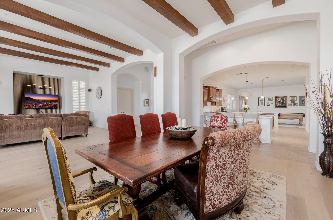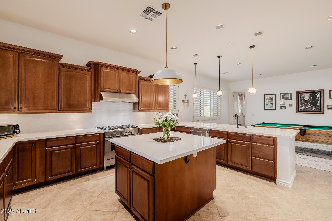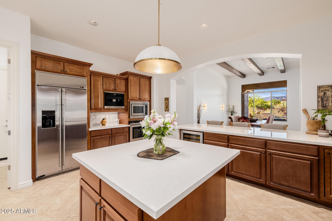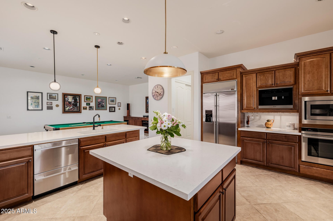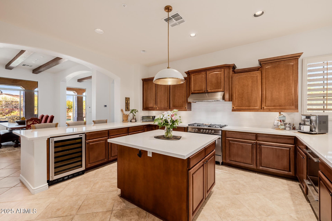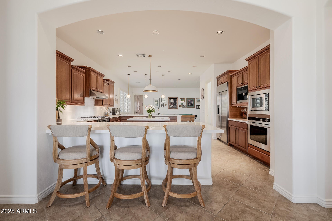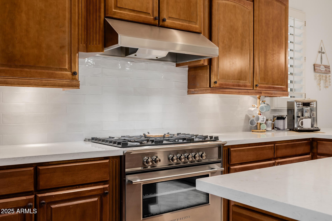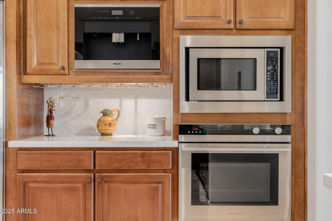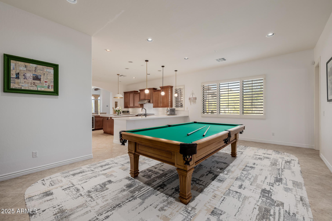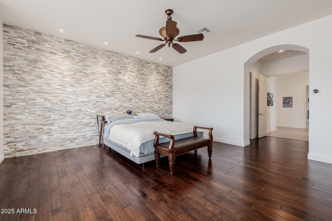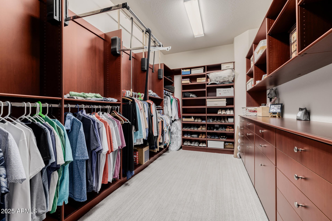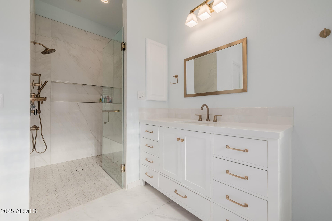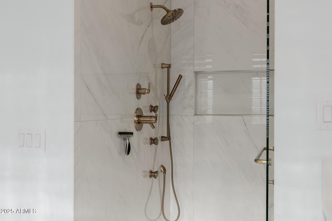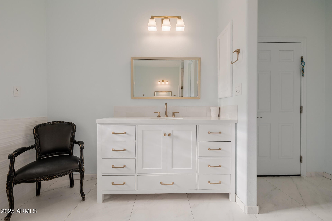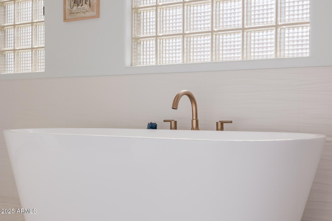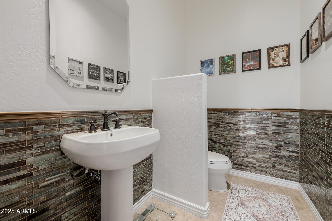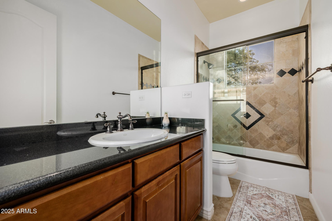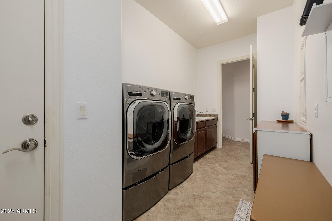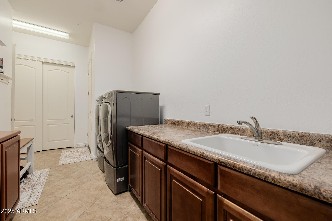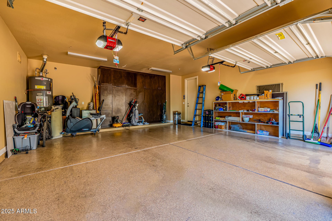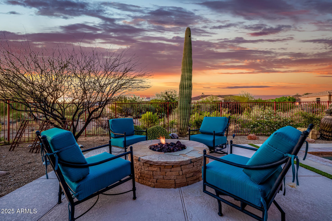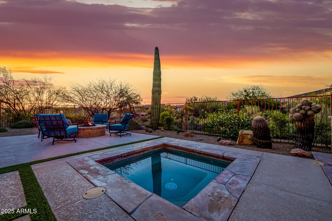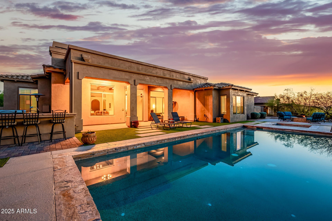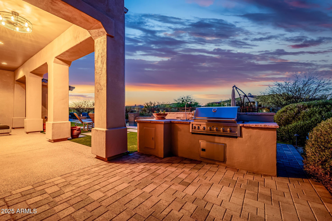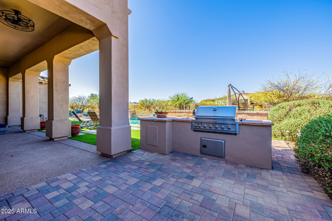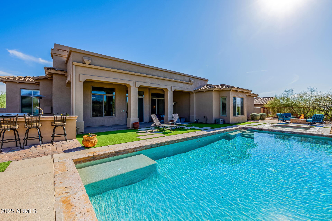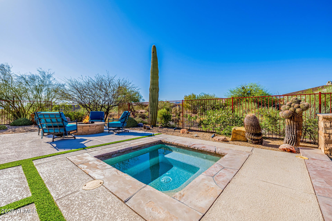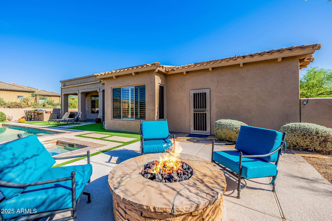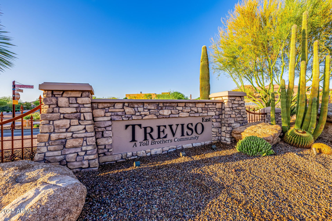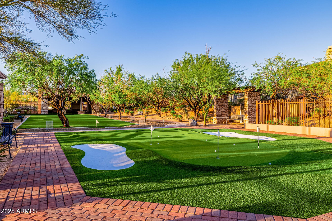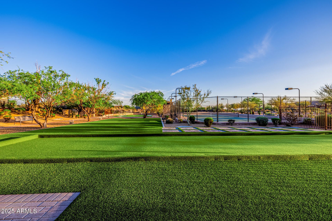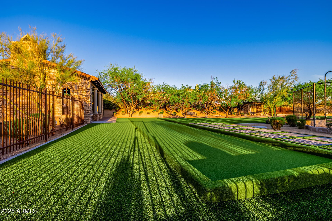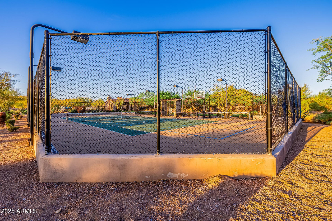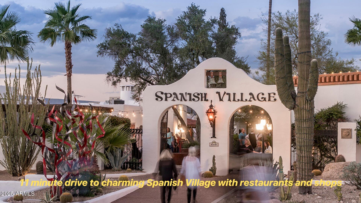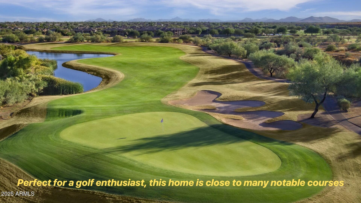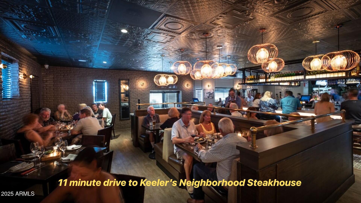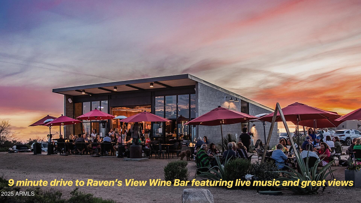$1,549,999 - 10934 E La Verna Way, Scottsdale
- 4
- Bedrooms
- 3
- Baths
- 3,877
- SQ. Feet
- 0.74
- Acres
Tucked within the coveted gated community of Treviso, this luxury residence blends timeless elegance with Italian-inspired charm. Enjoy sunset views from your private resort-style backyard featuring a fire pit, covered patio, BBQ kitchen, pool & spa. Inside, soaring ceilings and new flooring flow into a chef's kitchen with quartz counters, 6-burner range, Miele barista station, and wine fridge. The primary suite offers a spa-style bath with floating tub, rain shower, dual vanities, and custom walk-in closet. With 4 bedrooms plus a large bonus room/flex space(see notes), this home is richly upgraded. Minutes from the Sonoran Desert Preserve, Carefree, Cave Creek, and local wine bars, shopping, events, and dining. Grocery store just 12 minutes away. Meticulously upgraded throughout. The Treviso community features a private putting green, park with ramada and pickleball/tennis courts. Seller is open to converting the the craft room back to a 3rd car garage (as it was originally built) with an offer.
Essential Information
-
- MLS® #:
- 6851845
-
- Price:
- $1,549,999
-
- Bedrooms:
- 4
-
- Bathrooms:
- 3.00
-
- Square Footage:
- 3,877
-
- Acres:
- 0.74
-
- Year Built:
- 2005
-
- Type:
- Residential
-
- Sub-Type:
- Single Family Residence
-
- Style:
- Ranch
-
- Status:
- Active
Community Information
-
- Address:
- 10934 E La Verna Way
-
- Subdivision:
- TREVISO
-
- City:
- Scottsdale
-
- County:
- Maricopa
-
- State:
- AZ
-
- Zip Code:
- 85262
Amenities
-
- Amenities:
- Pickleball, Gated, Tennis Court(s)
-
- Utilities:
- APS,SW Gas3
-
- Parking Spaces:
- 5
-
- Parking:
- Garage Door Opener, Direct Access, Attch'd Gar Cabinets
-
- # of Garages:
- 3
-
- View:
- Mountain(s)
-
- Pool:
- Heated, Lap, Private
Interior
-
- Interior Features:
- High Speed Internet, Double Vanity, Breakfast Bar, 9+ Flat Ceilings, No Interior Steps, Vaulted Ceiling(s), Kitchen Island, Pantry, Full Bth Master Bdrm, Separate Shwr & Tub
-
- Appliances:
- Gas Cooktop
-
- Heating:
- Natural Gas
-
- Cooling:
- Central Air, Ceiling Fan(s), Programmable Thmstat
-
- Fireplace:
- Yes
-
- Fireplaces:
- Fire Pit, 1 Fireplace, Living Room, Gas
-
- # of Stories:
- 1
Exterior
-
- Exterior Features:
- Built-in Barbecue
-
- Lot Description:
- Sprinklers In Rear, Sprinklers In Front, Desert Back, Desert Front, Gravel/Stone Front, Synthetic Grass Back
-
- Windows:
- Dual Pane
-
- Roof:
- Tile, Foam
-
- Construction:
- Stucco, Wood Frame, Painted, Stone
School Information
-
- District:
- Cave Creek Unified District
-
- Elementary:
- Black Mountain Elementary School
-
- Middle:
- Sonoran Trails Middle School
-
- High:
- Cactus Shadows High School
Listing Details
- Listing Office:
- Compass
