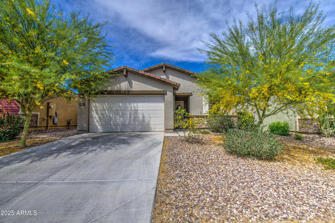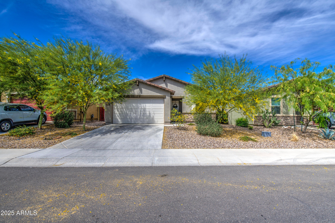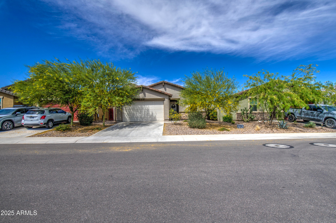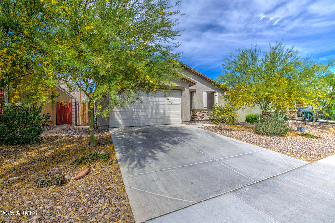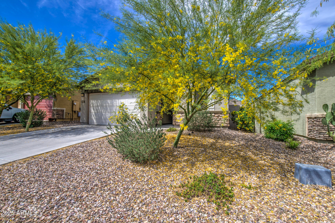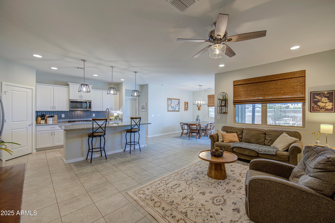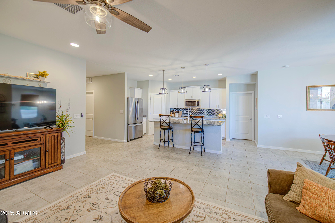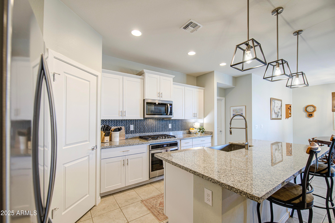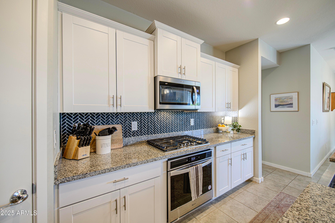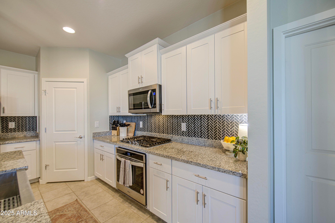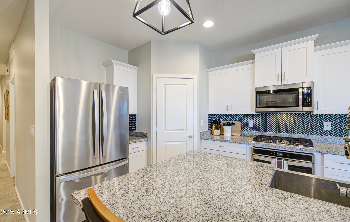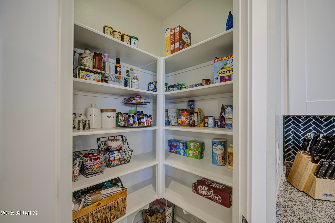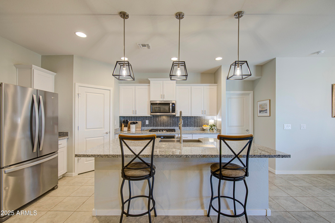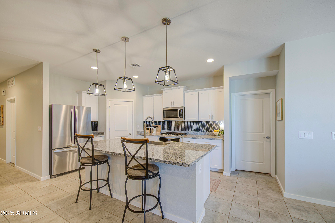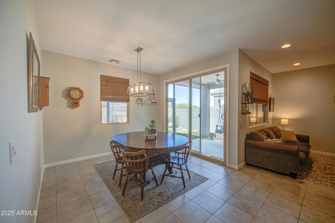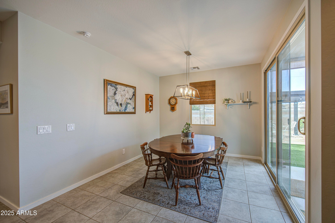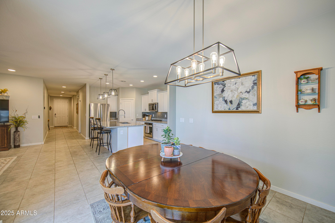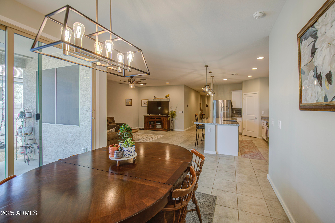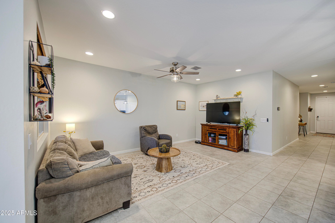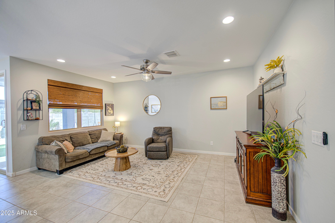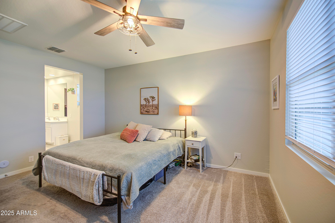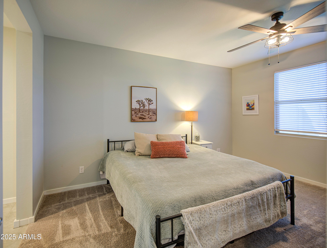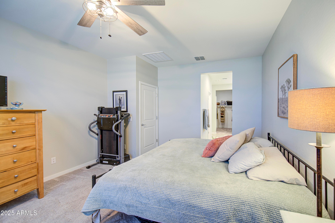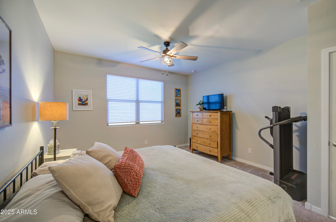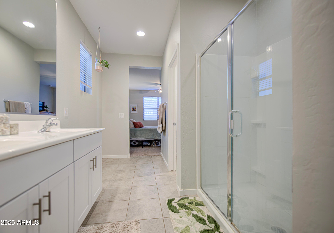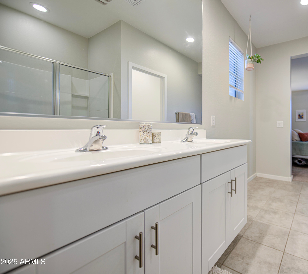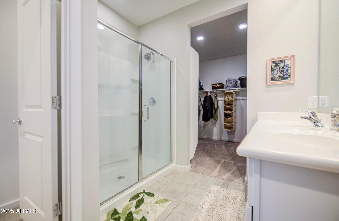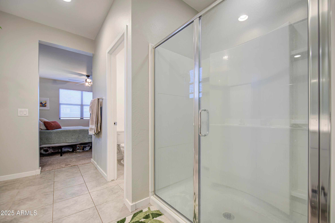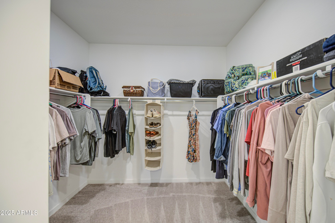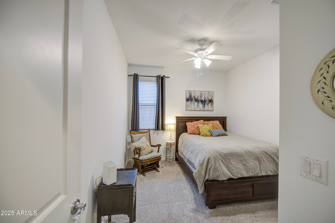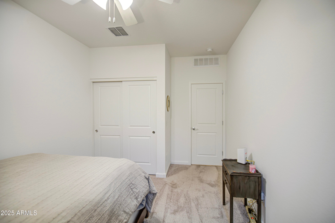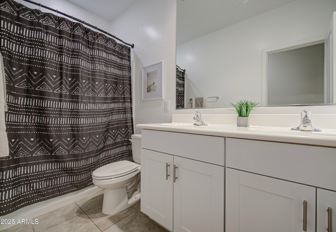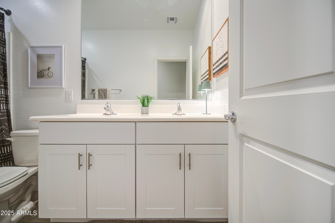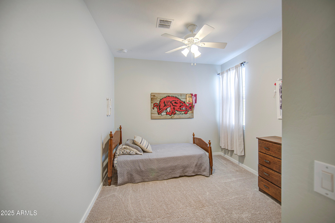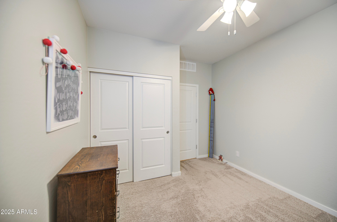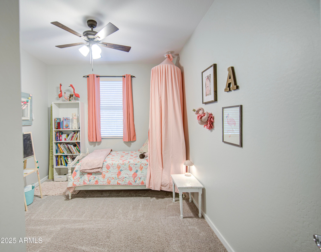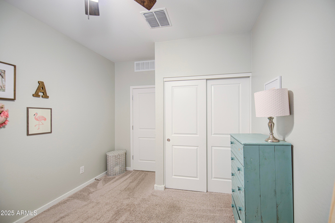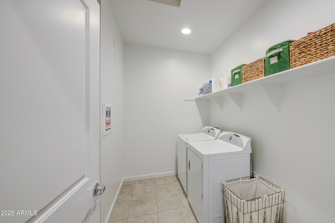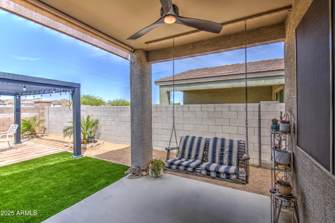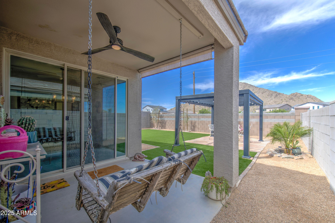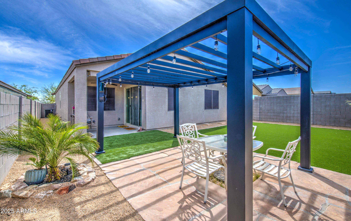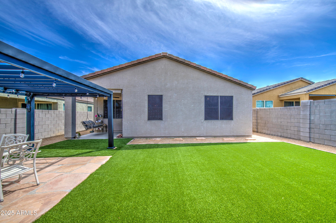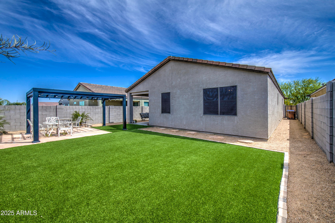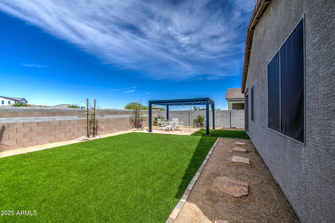$425,000 - 33974 N Beeblossom Trail, San Tan Valley
- 4
- Bedrooms
- 2
- Baths
- 1,819
- SQ. Feet
- 0.12
- Acres
Looking for a recently built, move-in ready home that's close to everything Queen Creek has to offer while still being affordable? Welcome home! This stylish, 4-bedroom home is move-in ready. Inside, enjoy a bright and open layout featuring neutral tones, recessed lighting, and easy-care tile in common areas. The modern kitchen showcases stainless steel appliances (including a gas cooktop), granite countertops, white shaker cabinets, a pantry, and a breakfast bar island with pendant lights. Unwind in the main bedroom with its ensuite bathroom, complete with dual sinks and a walk-in closet. Step outside and enjoy the privacy of no neighbors behind and no neighboring two-stories, while taking in the desert mountain views. The backyard is fully landscaped and ready to relax or host... ... complete with a covered back porch, year-round green artificial turf grass, and pergola with flagstone hardscape. When you see this home in person you will be pleasantly surprised by the condition and pride of ownership. This home is located minutes from the San Tan Mountain Regional Park trail head where you can hike, bike or ride in the San Tans. The opportunity for affordability, lifestyle, and a convenient location paired with privacy could be yours.
Essential Information
-
- MLS® #:
- 6851872
-
- Price:
- $425,000
-
- Bedrooms:
- 4
-
- Bathrooms:
- 2.00
-
- Square Footage:
- 1,819
-
- Acres:
- 0.12
-
- Year Built:
- 2021
-
- Type:
- Residential
-
- Sub-Type:
- Single Family Residence
-
- Style:
- Ranch
-
- Status:
- Active
Community Information
-
- Address:
- 33974 N Beeblossom Trail
-
- Subdivision:
- SAN TAN HEIGHTS PARCEL C-2 2019100250
-
- City:
- San Tan Valley
-
- County:
- Pinal
-
- State:
- AZ
-
- Zip Code:
- 85144
Amenities
-
- Amenities:
- Playground, Biking/Walking Path
-
- Utilities:
- SRP
-
- Parking Spaces:
- 4
-
- # of Garages:
- 2
-
- Pool:
- None
Interior
-
- Interior Features:
- Breakfast Bar, Kitchen Island, Pantry, 3/4 Bath Master Bdrm, Double Vanity, Granite Counters
-
- Heating:
- Natural Gas
-
- Cooling:
- Central Air, Ceiling Fan(s)
-
- Fireplaces:
- None
-
- # of Stories:
- 1
Exterior
-
- Lot Description:
- Desert Back, Desert Front, Synthetic Grass Back
-
- Roof:
- Tile
-
- Construction:
- Stucco, Wood Frame, Stone
School Information
-
- District:
- Florence Unified School District
-
- Elementary:
- San Tan Heights Elementary
-
- Middle:
- San Tan Heights Elementary
-
- High:
- San Tan Foothills High School
Listing Details
- Listing Office:
- Homesmart Lifestyles
