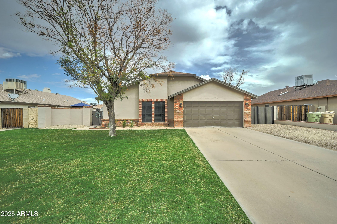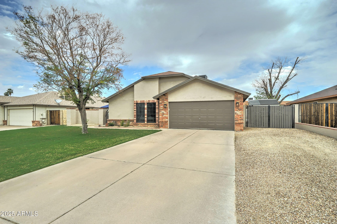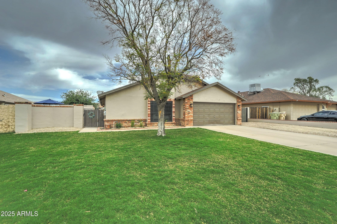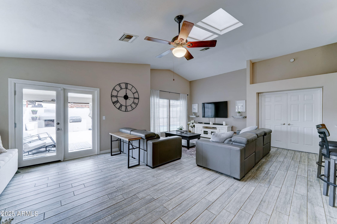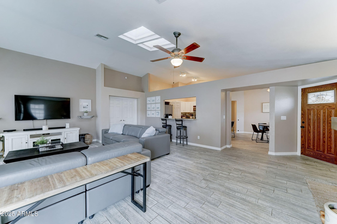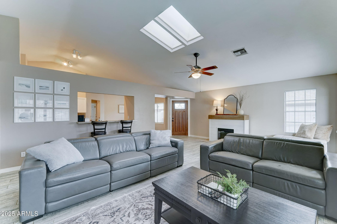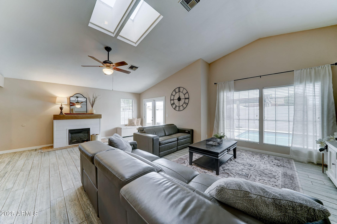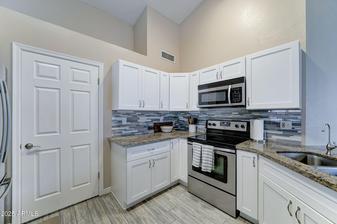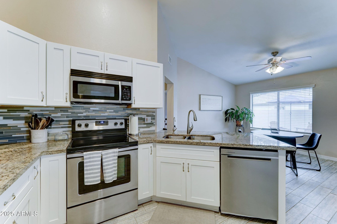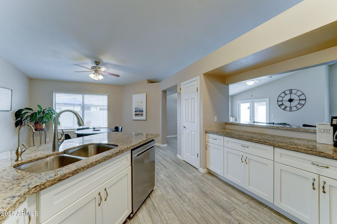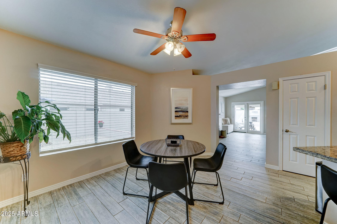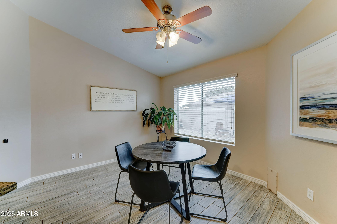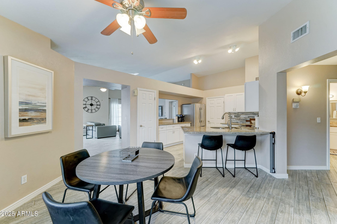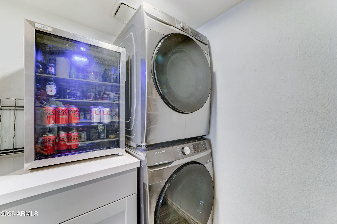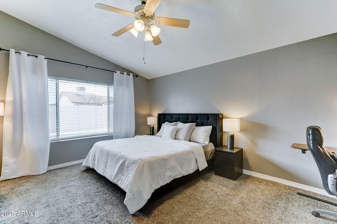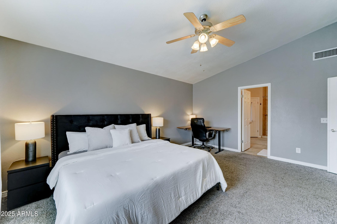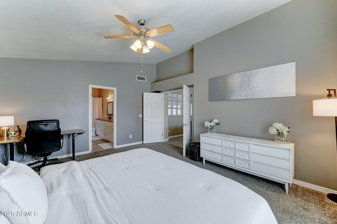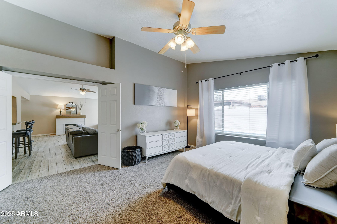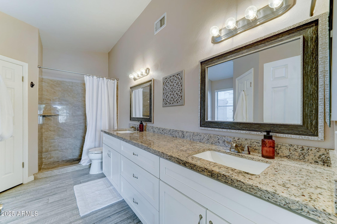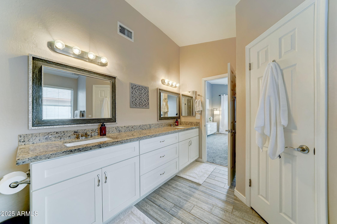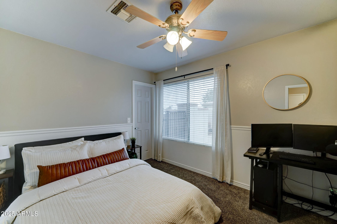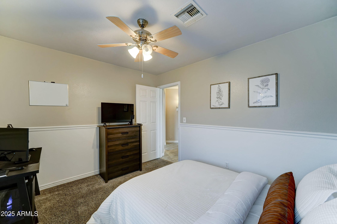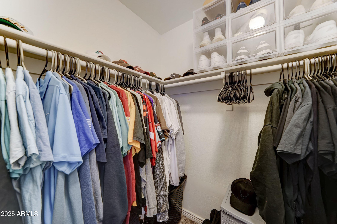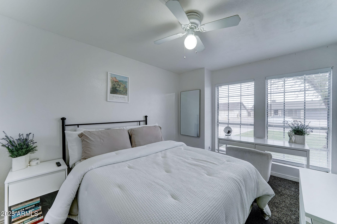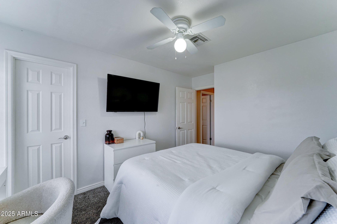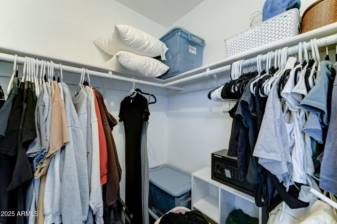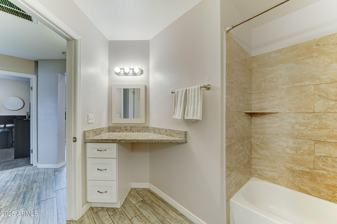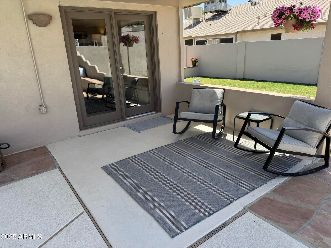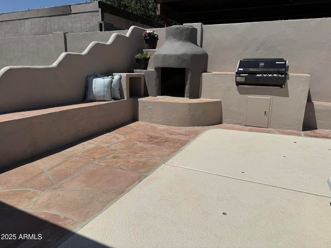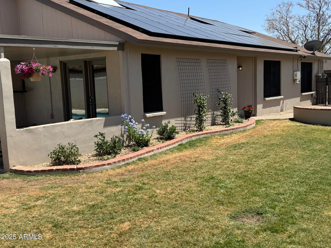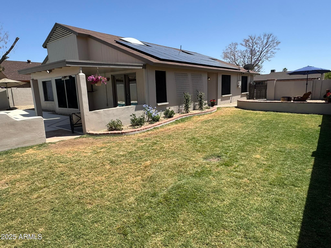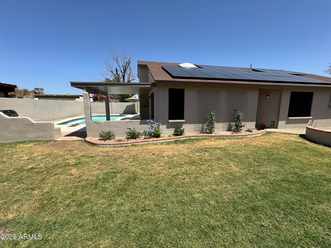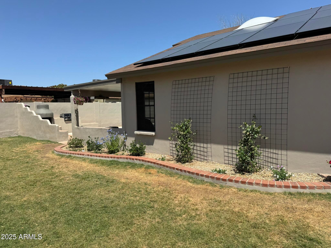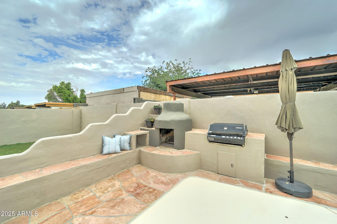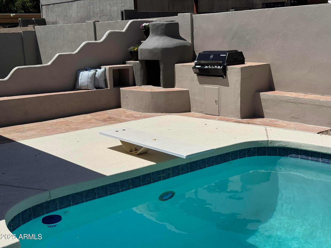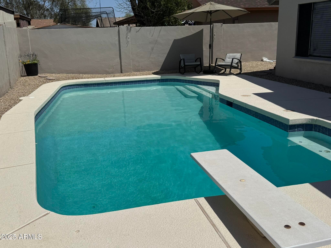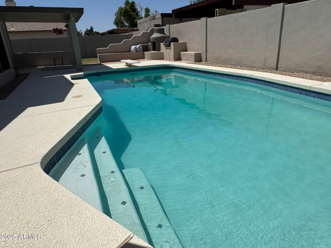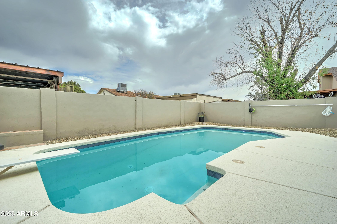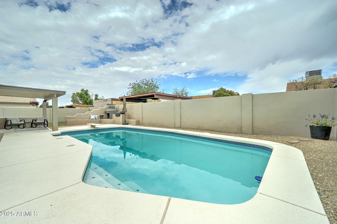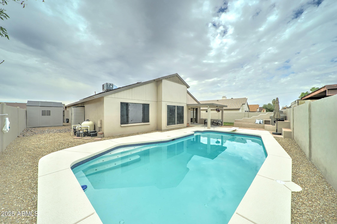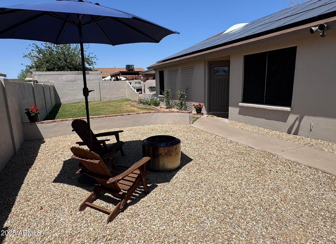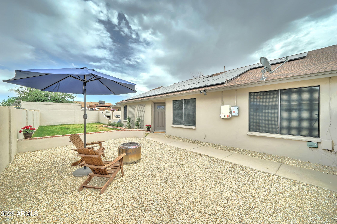$479,000 - 5114 W Sweetwater Avenue, Glendale
- 3
- Bedrooms
- 2
- Baths
- 1,701
- SQ. Feet
- 0.19
- Acres
Beautifully updated 3 Bedroom, 2 Bath home, with soaring ceilings, skylights, ceiling fans, & beautiful wood ''look'' tile floor throughout. French doors to patio, window blinds, & plush carpet in all the bedrooms. Stunning chefs kitchen features granite counters, glass tiled backsplash, breakfast bar, SS appliances, new dishwasher, & white wood soft close cabinetry w/ stylish hardware. Perfect Home for entertaining inside and out. Upscale bathrooms with granite counters, designer mirrors, and tile. Generous size bedrooms w/ walk in closets in all bedrooms. SS washer/dryer in laundry room with Quartz countertop. Enjoy the backyard sparkling diving pool, covered patio, fireplace, built-in BBQ and endless blue skies. Large Lot w/ RV gate to bring your RV and toys. Recent upgrades include: Fresh exterior paint, 2022 HVAC unit, 2024 Dishwasher, 2024 Washer/Dryer, state-of-the-art soft water system, 2025 Water Heater, 2025 Pool Motor, New pool deck coating. A must see Home that will NOT last!!
Essential Information
-
- MLS® #:
- 6852012
-
- Price:
- $479,000
-
- Bedrooms:
- 3
-
- Bathrooms:
- 2.00
-
- Square Footage:
- 1,701
-
- Acres:
- 0.19
-
- Year Built:
- 1984
-
- Type:
- Residential
-
- Sub-Type:
- Single Family Residence
-
- Style:
- Ranch
-
- Status:
- Active Under Contract
Community Information
-
- Address:
- 5114 W Sweetwater Avenue
-
- Subdivision:
- THUNDERBIRD PALMS UNIT 3
-
- City:
- Glendale
-
- County:
- Maricopa
-
- State:
- AZ
-
- Zip Code:
- 85304
Amenities
-
- Amenities:
- Near Bus Stop, Biking/Walking Path
-
- Utilities:
- APS
-
- Parking Spaces:
- 4
-
- Parking:
- RV Access/Parking, RV Gate, Garage Door Opener, Direct Access
-
- # of Garages:
- 2
-
- Has Pool:
- Yes
-
- Pool:
- Diving Pool, Fenced, Private
Interior
-
- Interior Features:
- High Speed Internet, Granite Counters, Double Vanity, Eat-in Kitchen, Breakfast Bar, No Interior Steps, Vaulted Ceiling(s), Pantry, 3/4 Bath Master Bdrm
-
- Appliances:
- Electric Cooktop
-
- Heating:
- Electric
-
- Cooling:
- Central Air, Ceiling Fan(s)
-
- Fireplace:
- Yes
-
- Fireplaces:
- Exterior Fireplace
-
- # of Stories:
- 1
Exterior
-
- Lot Description:
- Sprinklers In Rear, Gravel/Stone Back, Grass Front, Grass Back
-
- Roof:
- Composition
-
- Construction:
- Brick Veneer, Stucco, Painted, Block
School Information
-
- District:
- Peoria Unified School District
-
- Elementary:
- Marshall Ranch Elementary School
-
- Middle:
- Marshall Ranch Elementary School
-
- High:
- Ironwood High School
Listing Details
- Listing Office:
- Southwest Property Sales & Leasing
