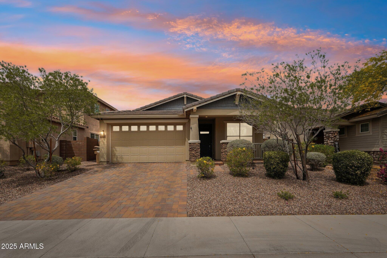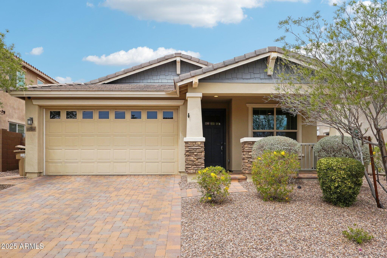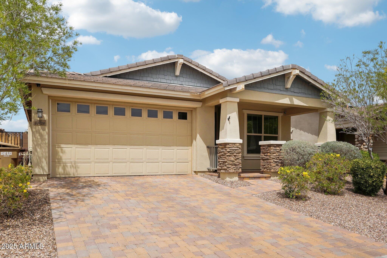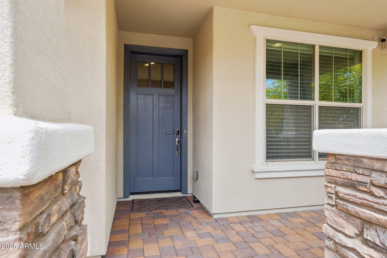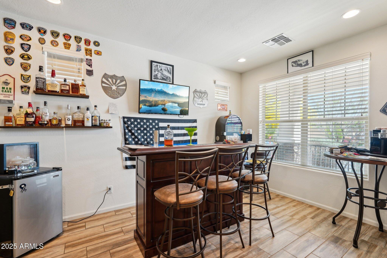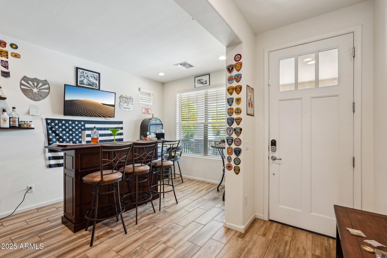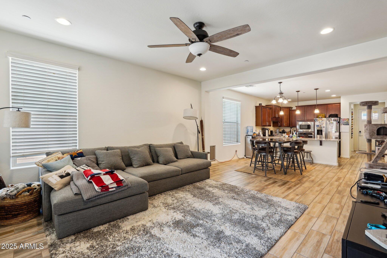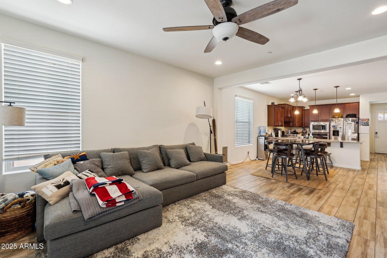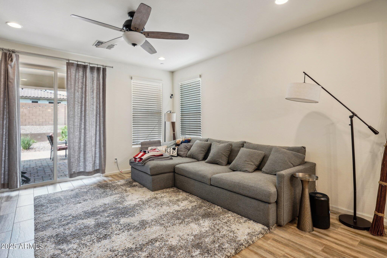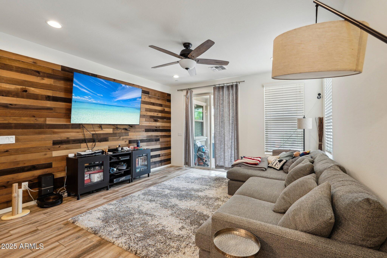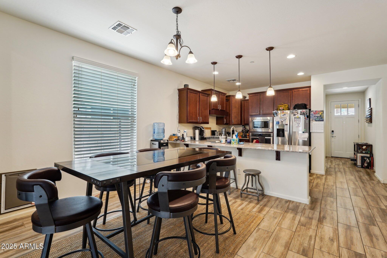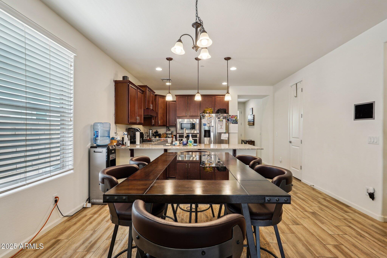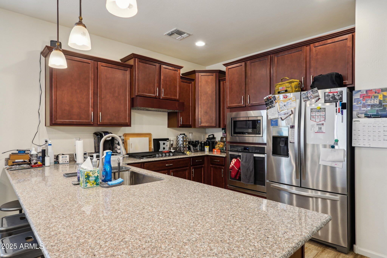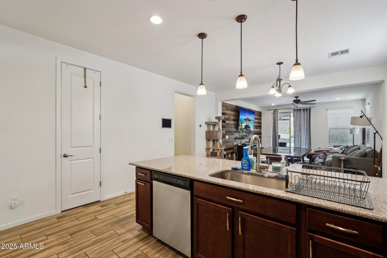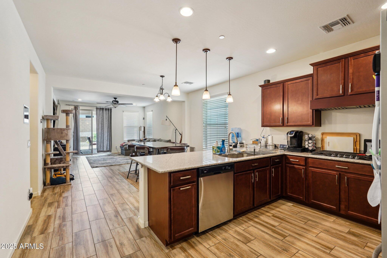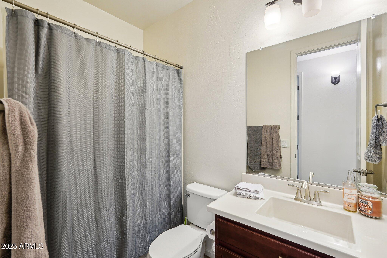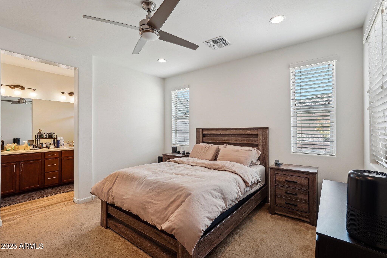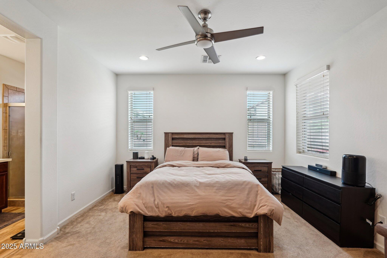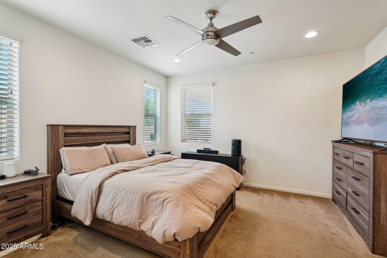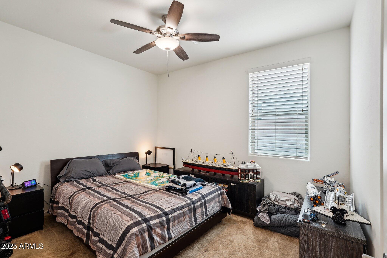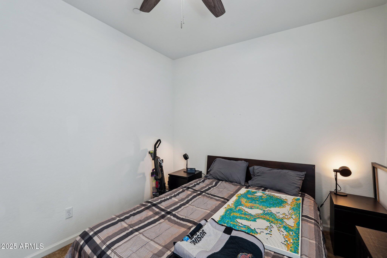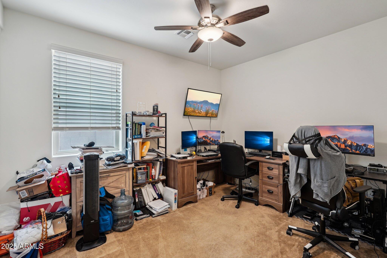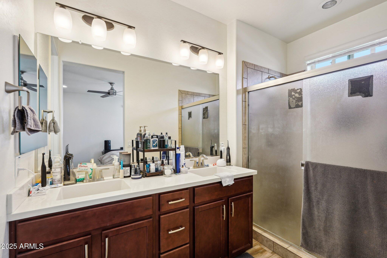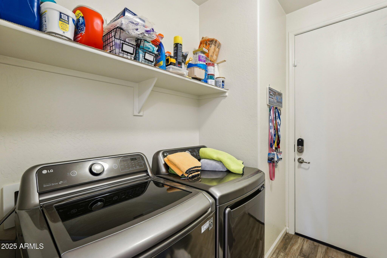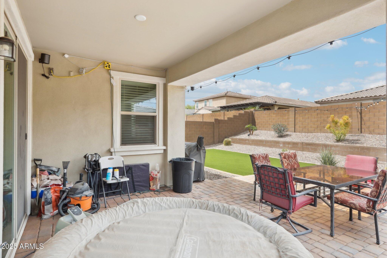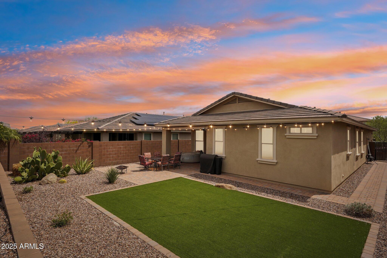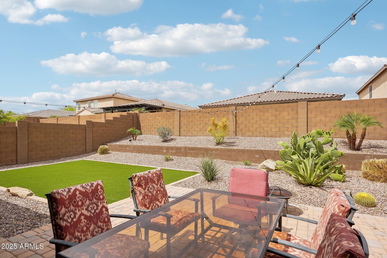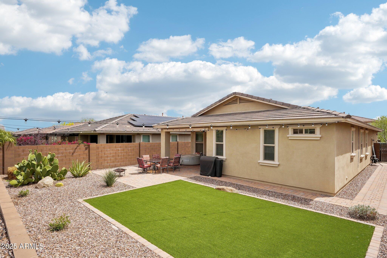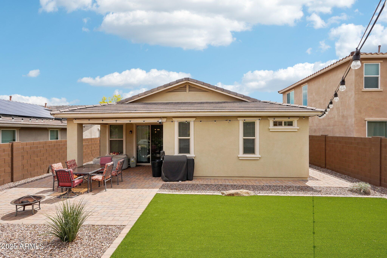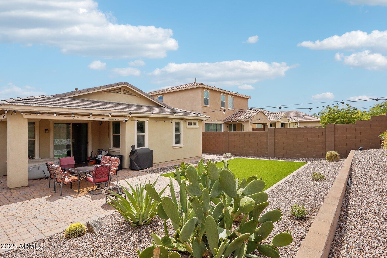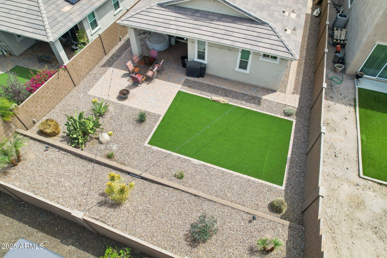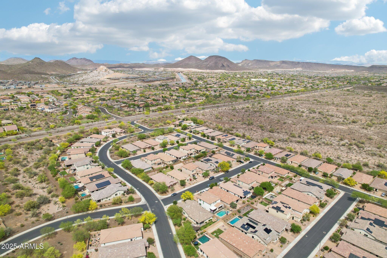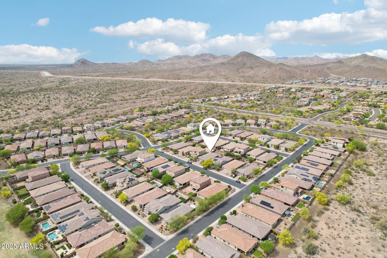$460,000 - 13728 W Linanthus Road, Peoria
- 3
- Bedrooms
- 2
- Baths
- 1,625
- SQ. Feet
- 0.14
- Acres
Beautiful Single-Story Home in Vistancia - Northwest Peoria Located in the award-winning community of Vistancia, this well-maintained single-story home offers 3 bedrooms, 2 bathrooms, and a functional split floor plan that provides both comfort and privacy. Enjoy the spacious feel with soaring 9' ceilings and 8' doors throughout. The home is perfectly positioned on a north-south facing lot in a quiet, established neighborhood. The front and back yards are designed for low maintenance along with HOA approved firefly lights on the front facia, making it easy to enjoy your outdoor space without the hassle. An oversized backyard wall adds extra privacy—ideal for relaxing or entertaining. Don't miss the chance to own a move-in ready home in one of Peoria's most desirable communities, close to top-rated schools, parks, and trails
Essential Information
-
- MLS® #:
- 6852145
-
- Price:
- $460,000
-
- Bedrooms:
- 3
-
- Bathrooms:
- 2.00
-
- Square Footage:
- 1,625
-
- Acres:
- 0.14
-
- Year Built:
- 2017
-
- Type:
- Residential
-
- Sub-Type:
- Single Family Residence
-
- Style:
- Contemporary
-
- Status:
- Active
Community Information
-
- Address:
- 13728 W Linanthus Road
-
- Subdivision:
- VISTANCIA VILLAGE A PARCEL G1
-
- City:
- Peoria
-
- County:
- Maricopa
-
- State:
- AZ
-
- Zip Code:
- 85383
Amenities
-
- Amenities:
- Golf, Community Spa Htd, Community Pool, Community Media Room, Tennis Court(s), Playground, Biking/Walking Path
-
- Utilities:
- APS,SW Gas3
-
- Parking Spaces:
- 4
-
- Parking:
- Garage Door Opener, Direct Access
-
- # of Garages:
- 2
-
- Pool:
- None
Interior
-
- Interior Features:
- High Speed Internet, Granite Counters, Double Vanity, Eat-in Kitchen, 9+ Flat Ceilings, No Interior Steps, Kitchen Island, Pantry, Full Bth Master Bdrm
-
- Appliances:
- Gas Cooktop
-
- Heating:
- Natural Gas
-
- Cooling:
- Central Air, Ceiling Fan(s), Programmable Thmstat
-
- Fireplaces:
- See Remarks
-
- # of Stories:
- 1
Exterior
-
- Lot Description:
- Sprinklers In Rear, Sprinklers In Front, Desert Back, Desert Front, Natural Desert Back, Auto Timer H2O Front, Natural Desert Front, Auto Timer H2O Back
-
- Windows:
- Low-Emissivity Windows, Dual Pane, ENERGY STAR Qualified Windows
-
- Roof:
- Tile
-
- Construction:
- Stucco, Wood Frame, Painted
School Information
-
- District:
- Peoria Unified School District
-
- Elementary:
- Lake Pleasant Elementary
-
- Middle:
- Lake Pleasant Elementary
-
- High:
- Liberty High School
Listing Details
- Listing Office:
- W And Partners, Llc
