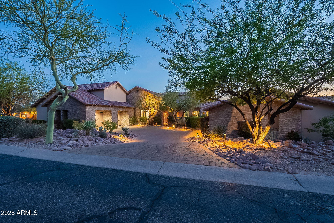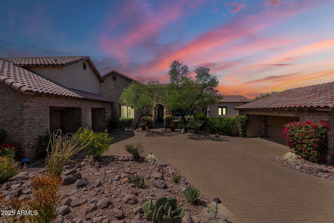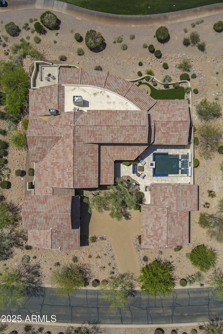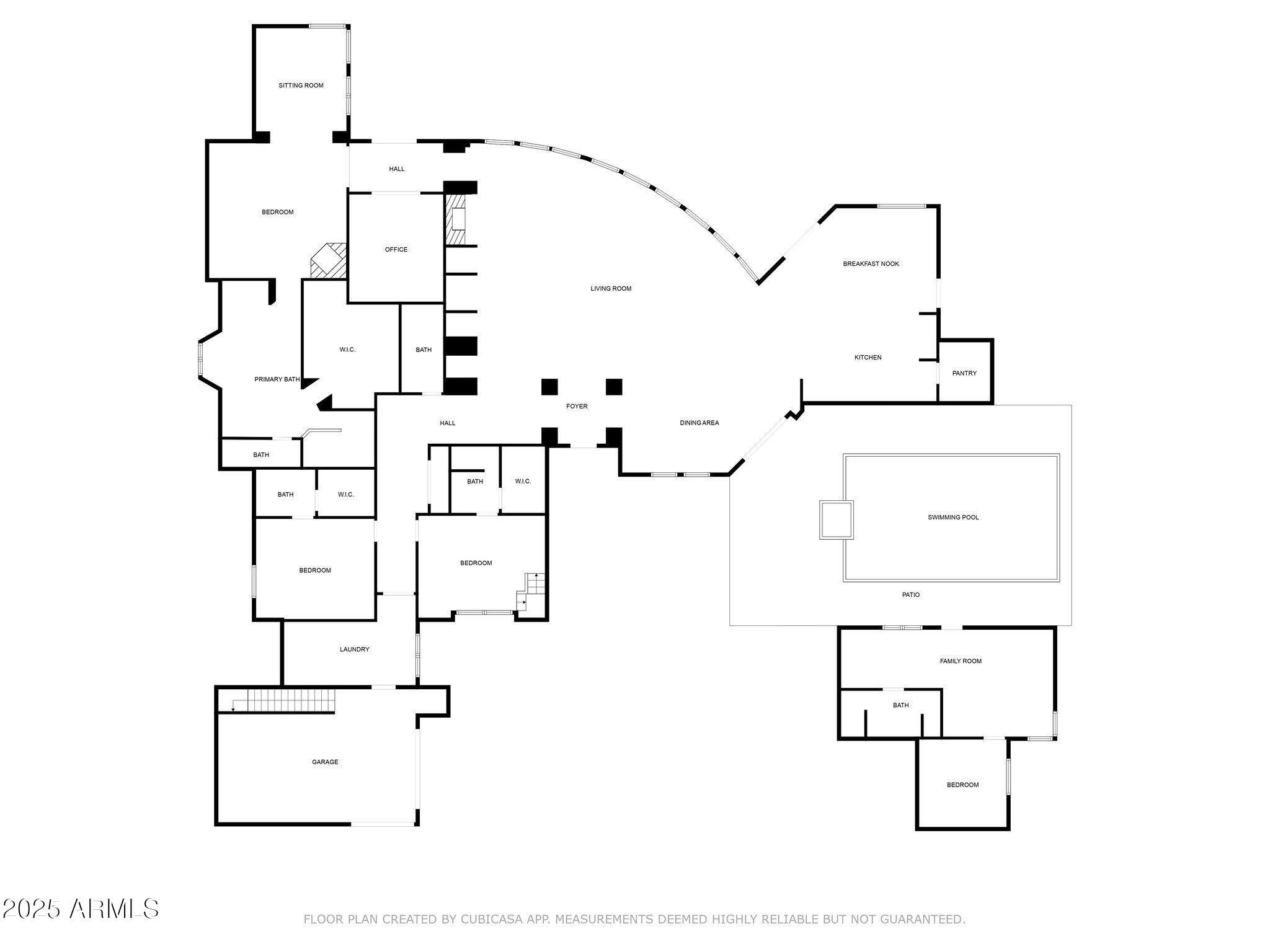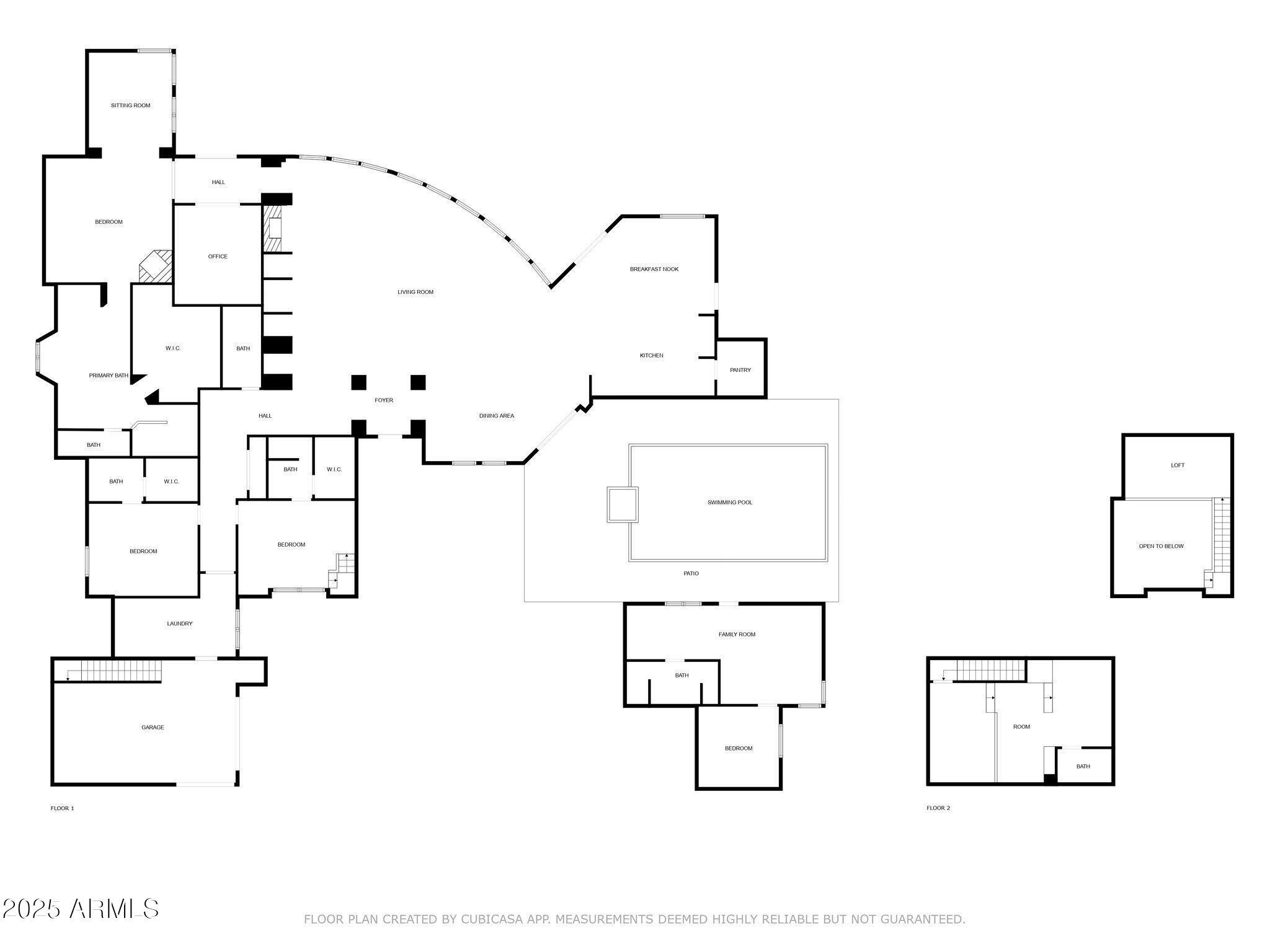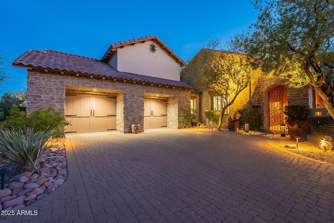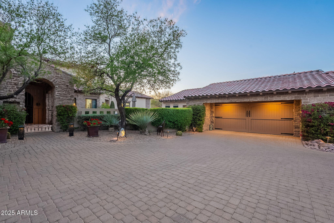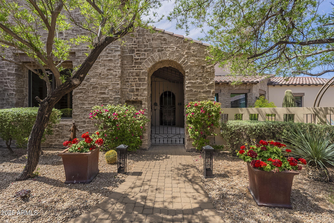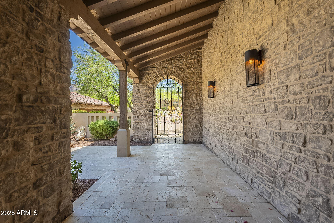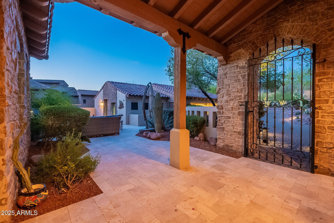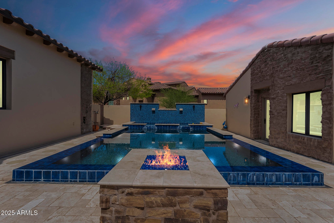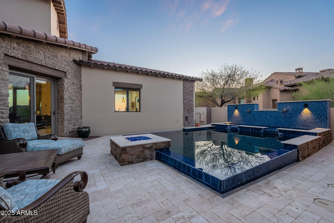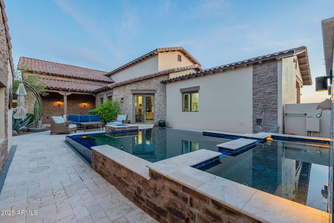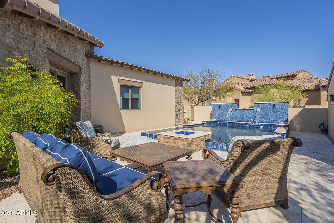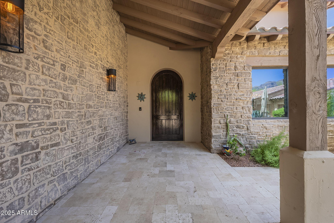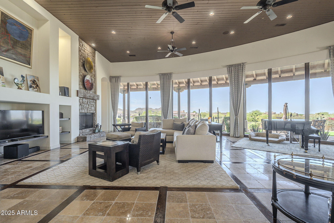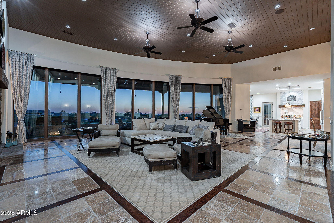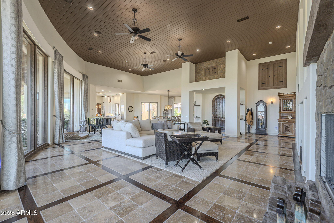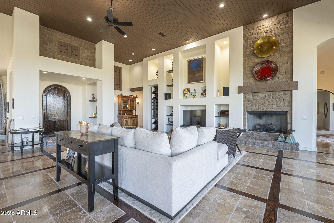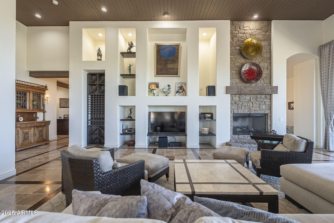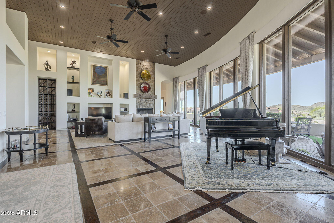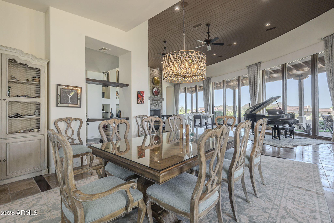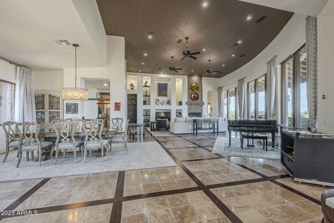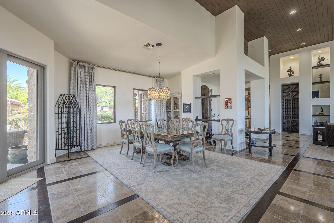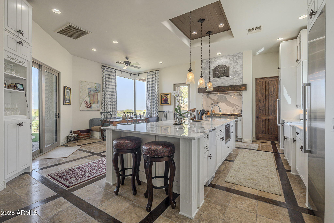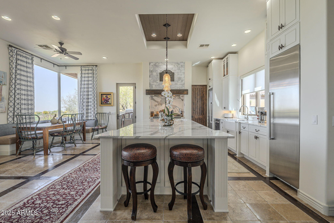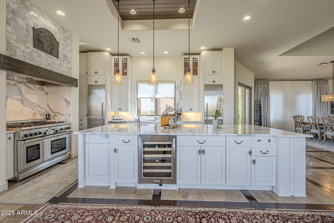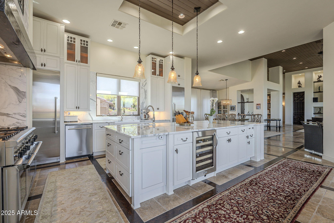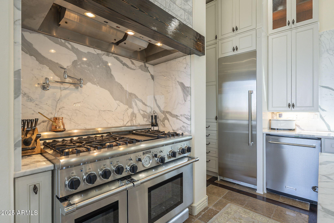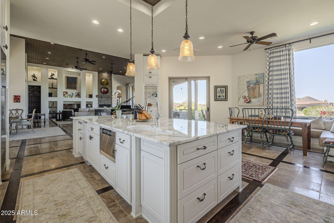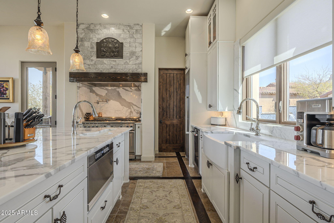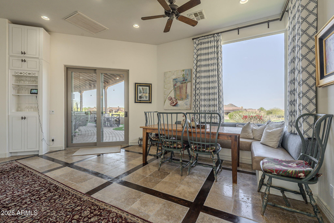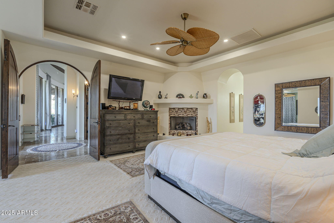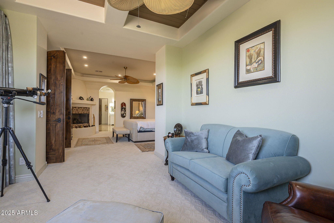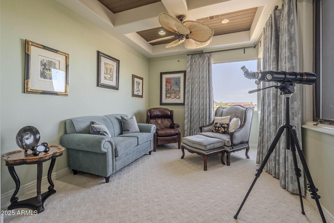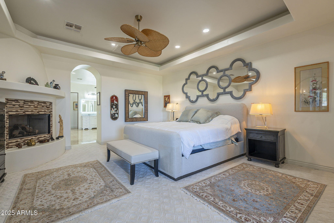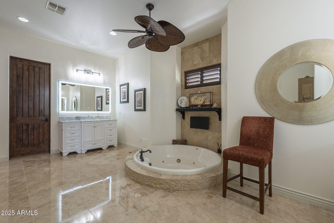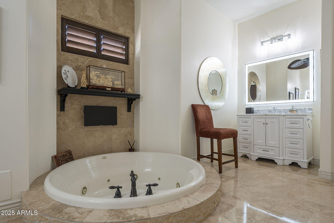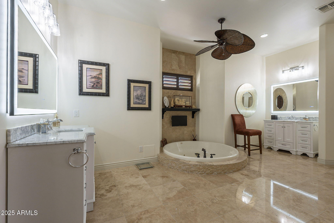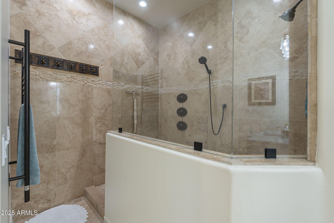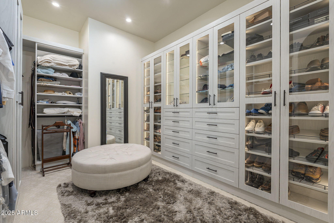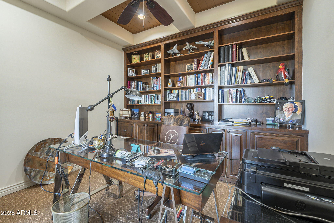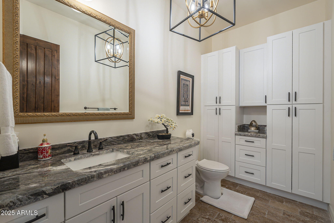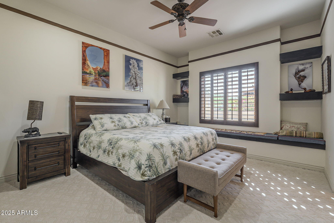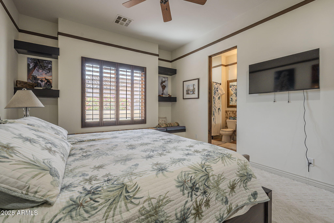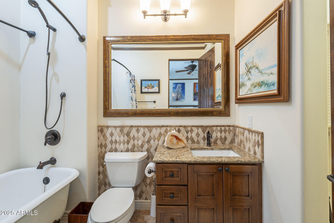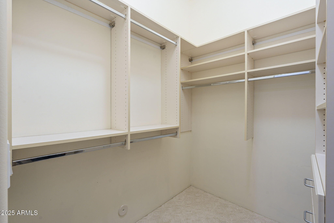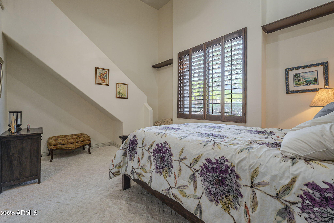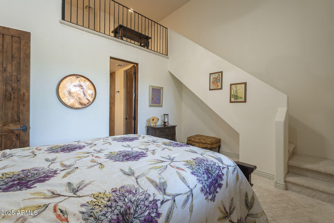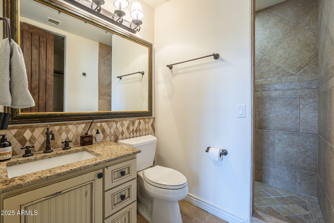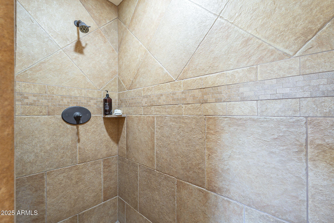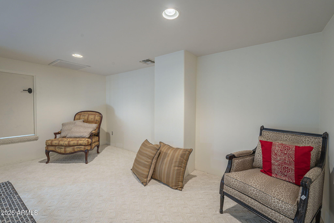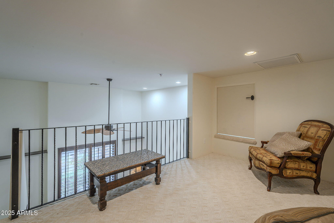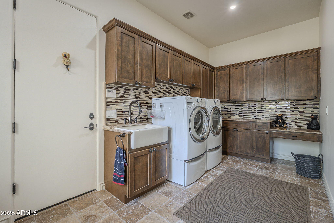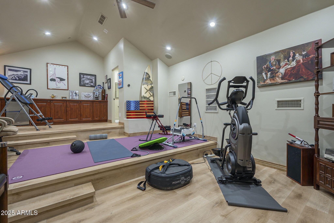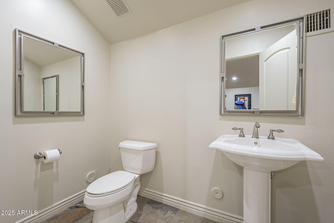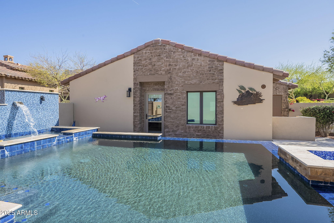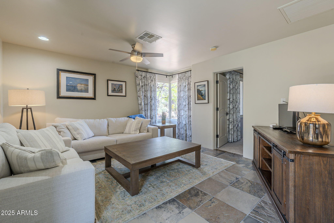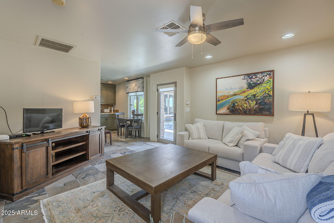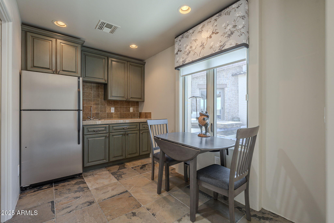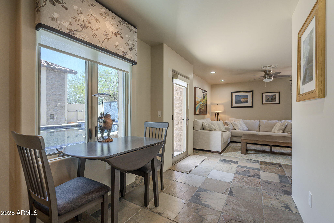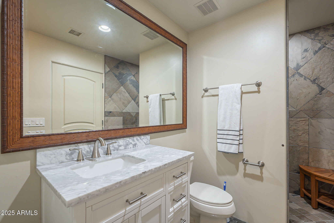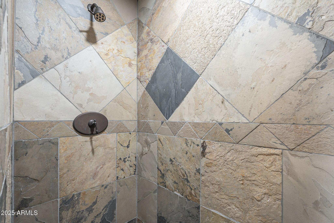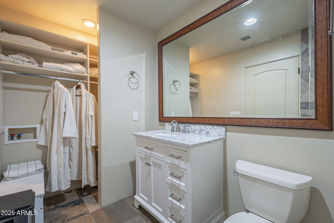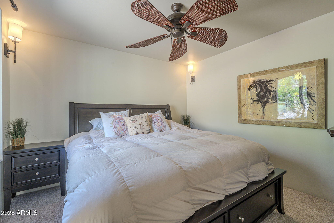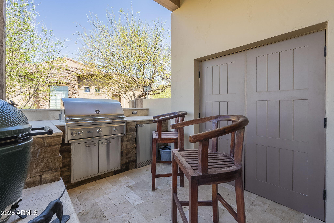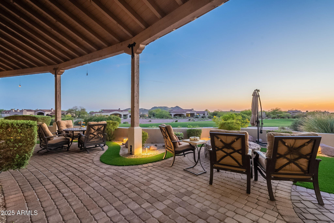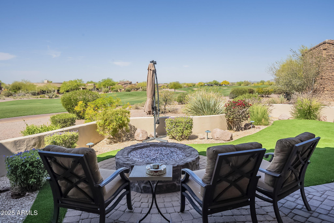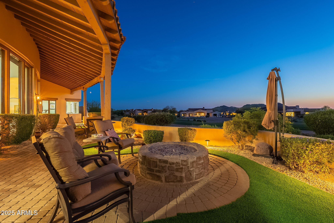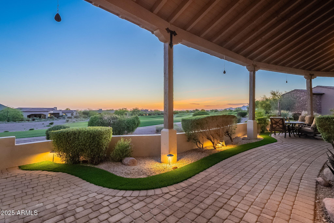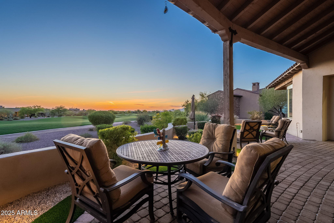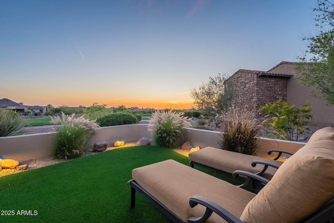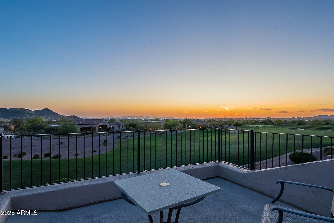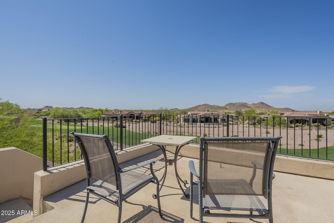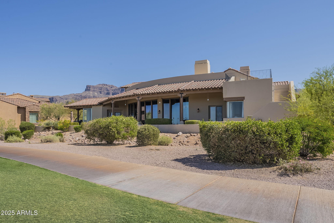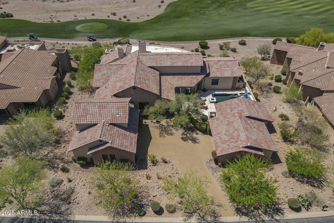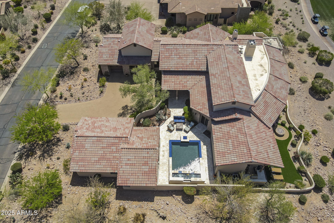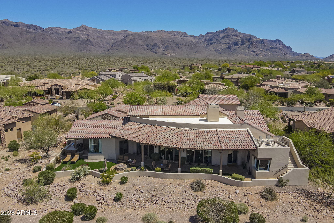$2,595,000 - 2560 S Geronimo Head Trail, Gold Canyon
- 5
- Bedrooms
- 6
- Baths
- 5,013
- SQ. Feet
- 0.54
- Acres
Welcome Home! This Extravagant Estate Has Been Fully Remodeled To Capture The Elegance And Luxury That This Property Truly Offers. Upon Entry, You're Welcomed By 12-Foot Floor To Ceiling Panoramic Windows, Showcasing The Prestigious 6th Fairway Of The Prospector Course. High-End kitchen Boosts A Chef's Dream Kitchen, Outdoor Kitchen With Newly Extended Patio To Take In The City Lights. Primary Suite Is A Retreat With Office, Sitting Room, Newly Remodeled Bathroom And Walk In Closet. Each Guest Bedroom Features An En Suite And Walk-In Closet. A Loft In One Of The Guest Rooms. Newly Installed Automatic Shades Found Throughout. Updated 561 SqFt Casita With Separate Entry. Private Front Courtyard With Negative Edge Pool, Spa, Fire Pit And Outdoor Shower. Additional Room Above 2 Car Garage.
Essential Information
-
- MLS® #:
- 6852328
-
- Price:
- $2,595,000
-
- Bedrooms:
- 5
-
- Bathrooms:
- 6.00
-
- Square Footage:
- 5,013
-
- Acres:
- 0.54
-
- Year Built:
- 2004
-
- Type:
- Residential
-
- Sub-Type:
- Single Family Residence
-
- Style:
- Santa Barbara/Tuscan
-
- Status:
- Active
Community Information
-
- Address:
- 2560 S Geronimo Head Trail
-
- Subdivision:
- Superstition Mountain
-
- City:
- Gold Canyon
-
- County:
- Pinal
-
- State:
- AZ
-
- Zip Code:
- 85118
Amenities
-
- Amenities:
- Gated, Community Spa, Community Spa Htd, Community Pool Htd, Community Pool, Guarded Entry, Tennis Court(s), Fitness Center
-
- Utilities:
- SRP,SW Gas3
-
- Parking Spaces:
- 4
-
- Parking:
- Garage Door Opener, Extended Length Garage, Direct Access
-
- # of Garages:
- 4
-
- View:
- City Light View(s), Mountain(s)
-
- Pool:
- Play Pool, Heated, Private
Interior
-
- Interior Features:
- High Speed Internet, Double Vanity, Master Downstairs, Eat-in Kitchen, Breakfast Bar, 9+ Flat Ceilings, Central Vacuum, Vaulted Ceiling(s), Kitchen Island, Pantry, Full Bth Master Bdrm, Separate Shwr & Tub, Tub with Jets
-
- Appliances:
- Water Purifier
-
- Heating:
- Natural Gas
-
- Cooling:
- Central Air, Ceiling Fan(s), Programmable Thmstat
-
- Fireplace:
- Yes
-
- Fireplaces:
- Fire Pit, 2 Fireplace, Family Room, Master Bedroom, Gas
-
- # of Stories:
- 2
Exterior
-
- Exterior Features:
- Balcony, Private Yard, Storage, Built-in Barbecue
-
- Lot Description:
- Sprinklers In Rear, Desert Back, Desert Front, On Golf Course, Synthetic Grass Back
-
- Windows:
- Solar Screens, Dual Pane, Mechanical Sun Shds
-
- Roof:
- Tile
-
- Construction:
- Stucco, Wood Frame, Painted, Stone
School Information
-
- District:
- Apache Junction Unified District
-
- Elementary:
- Peralta Trail Elementary School
-
- Middle:
- Cactus Canyon Junior High
-
- High:
- Apache Junction High School
Listing Details
- Listing Office:
- Lori Blank & Associates, Llc
